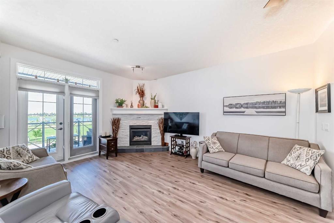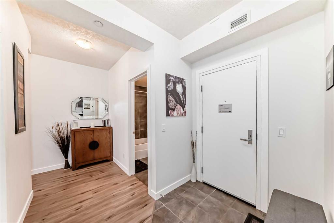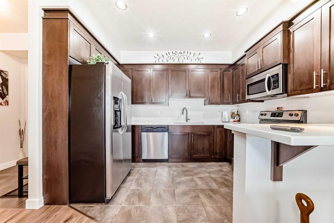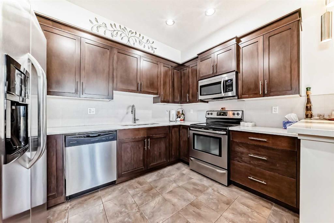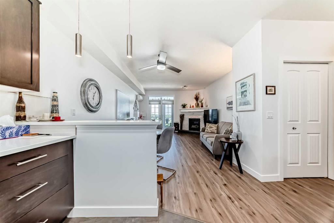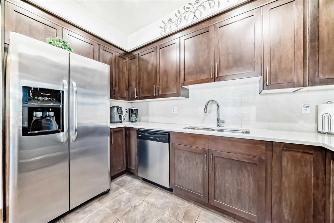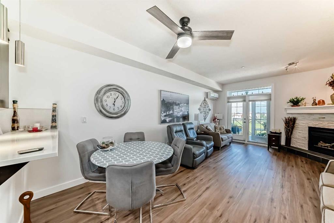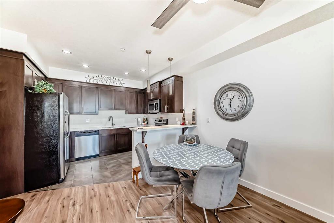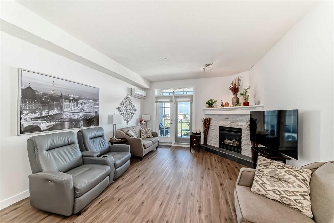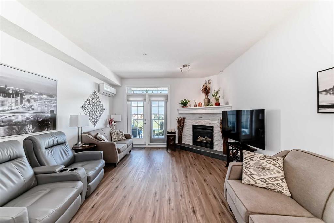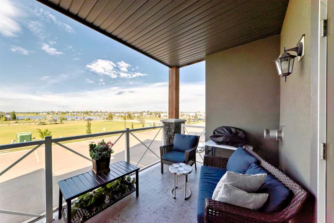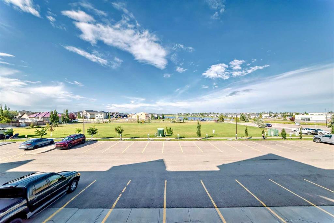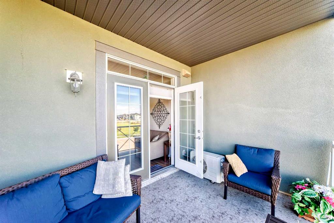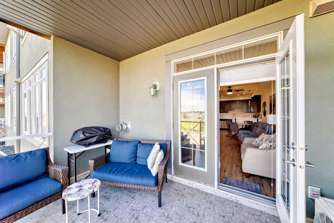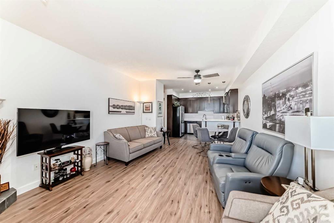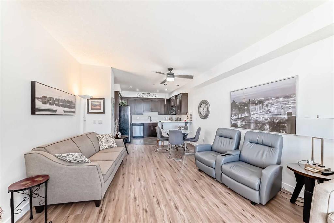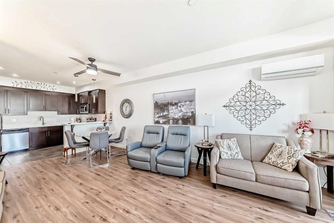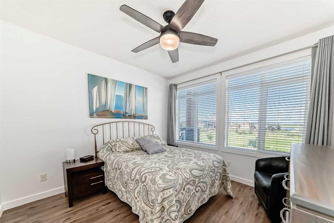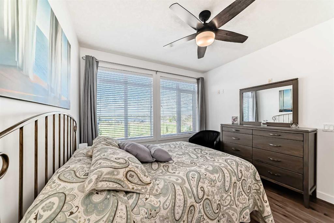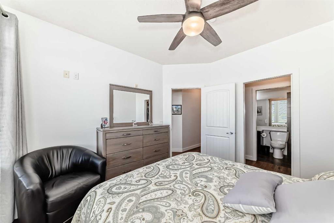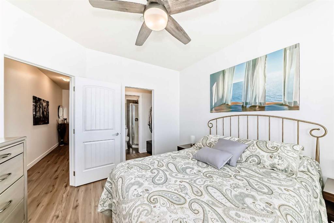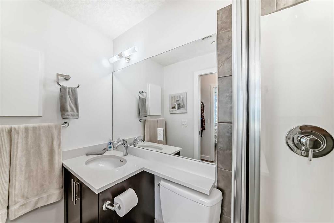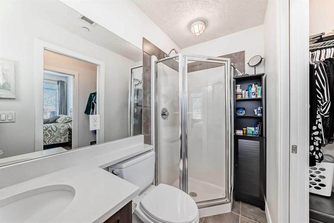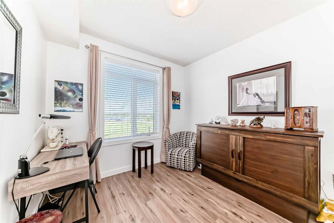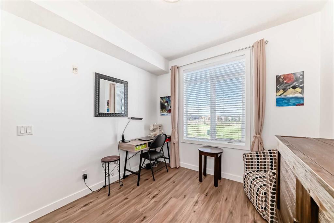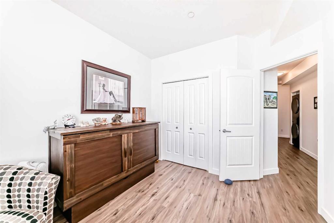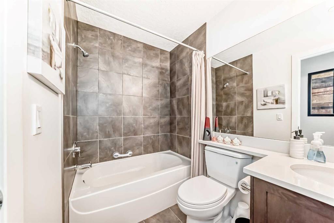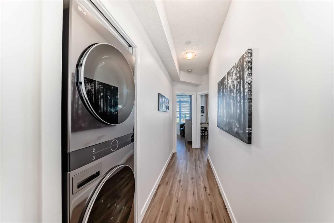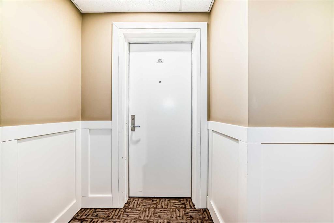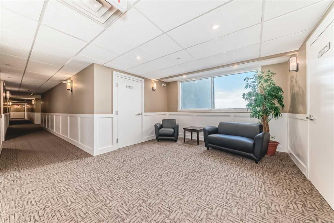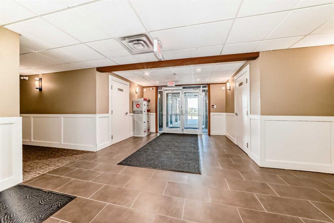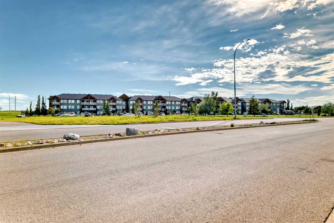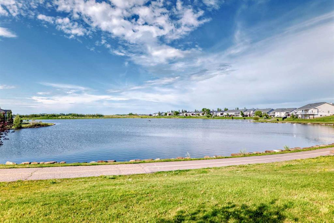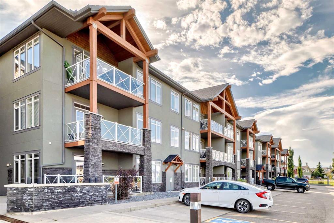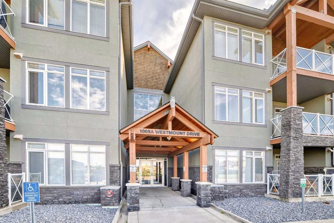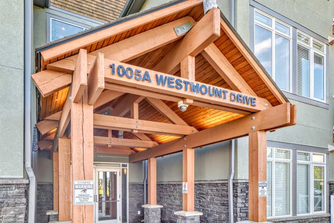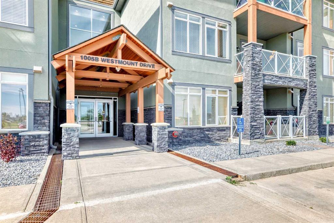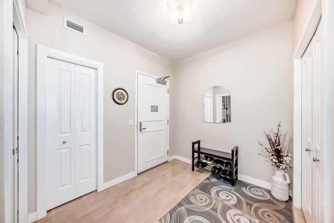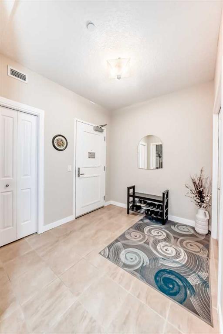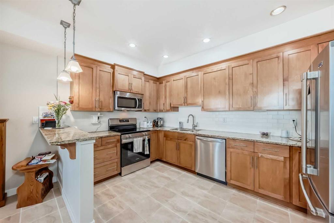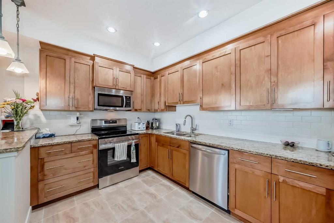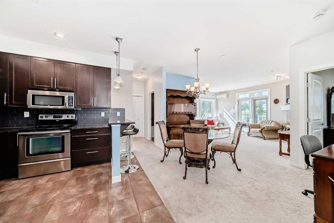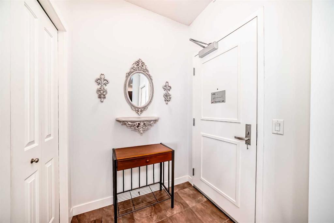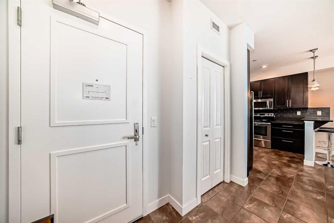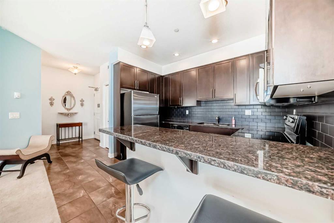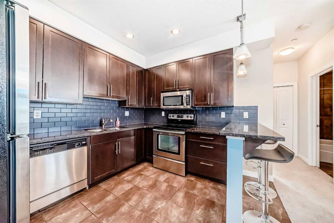213, 1005A Westmount Drive
Strathmore T1P 0C3
MLS® Number: A2243437
$ 364,900
2
BEDROOMS
2 + 0
BATHROOMS
902
SQUARE FEET
2009
YEAR BUILT
Welcome to The Savana! Discover one of Strathmore's most coveted residences—this spacious 2-bedroom unit offers a modern and inviting atmosphere. Featuring newly updated vinyl plank flooring, the open floor plan enhances the aesthetic, complemented by elegant granite countertops, a cozy fireplace, and a generous balcony—perfect for relaxing and enjoying your morning coffee or unwinding in the evening.This unit includes one titled underground parking spot and one titled above-ground parking spot for your convenience. Additionally, enjoy the ease of a brand new LG washer and dryer. The condo fees cover all utilities except electricity, making this an excellent value.Don’t miss out on the opportunity to call this beautiful unit your home!
| COMMUNITY | Strathmore Lakes Estates |
| PROPERTY TYPE | Apartment |
| BUILDING TYPE | Low Rise (2-4 stories) |
| STYLE | Single Level Unit |
| YEAR BUILT | 2009 |
| SQUARE FOOTAGE | 902 |
| BEDROOMS | 2 |
| BATHROOMS | 2.00 |
| BASEMENT | None |
| AMENITIES | |
| APPLIANCES | Dishwasher, Electric Stove, Microwave Hood Fan, Refrigerator, Wall/Window Air Conditioner, Washer/Dryer Stacked, Window Coverings |
| COOLING | Wall Unit(s) |
| FIREPLACE | Gas, Living Room, Mantle, Stone |
| FLOORING | Ceramic Tile, Vinyl Plank |
| HEATING | In Floor, Natural Gas |
| LAUNDRY | In Unit |
| LOT FEATURES | |
| PARKING | Heated Garage, Outside, Parking Lot, Secured, Titled, Underground |
| RESTRICTIONS | Non-Smoking Building, Pet Restrictions or Board approval Required, Pets Not Allowed |
| ROOF | Asphalt Shingle |
| TITLE | Fee Simple |
| BROKER | RE/MAX Complete Realty |
| ROOMS | DIMENSIONS (m) | LEVEL |
|---|---|---|
| Balcony | 8`2" x 13`1" | Main |
| Living Room | 13`1" x 12`8" | Main |
| Dining Room | 13`1" x 7`4" | Main |
| Kitchen | 9`7" x 11`6" | Main |
| Entrance | 5`6" x 8`1" | Main |
| 4pc Bathroom | 5`0" x 7`9" | Main |
| Bedroom | 9`9" x 10`1" | Main |
| Bedroom - Primary | 11`0" x 11`7" | Main |
| Walk-In Closet | 3`6" x 8`0" | Main |
| 3pc Ensuite bath | 4`2" x 8`0" | Main |
| Laundry | 3`3" x 2`10" | Main |

