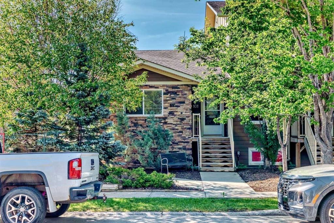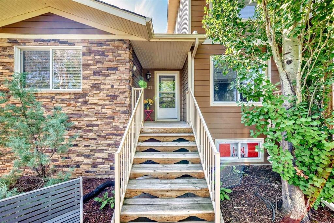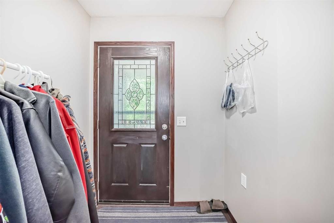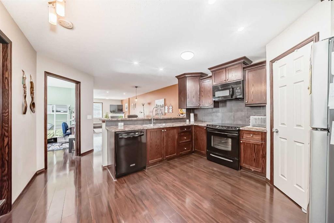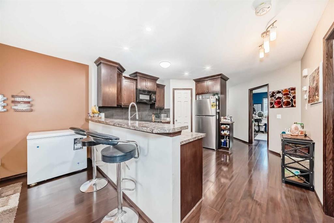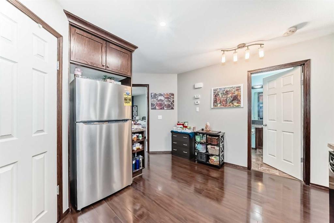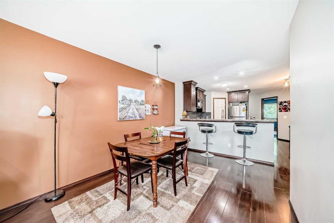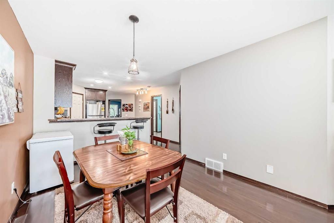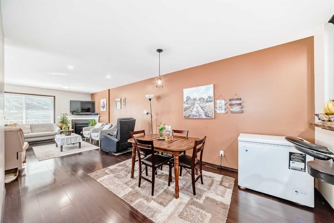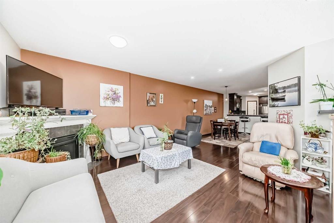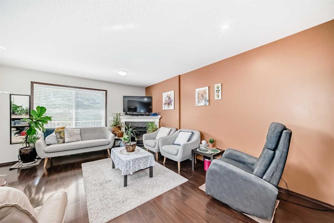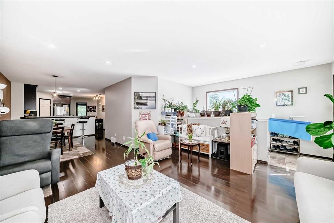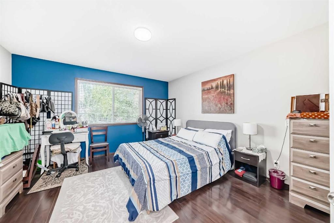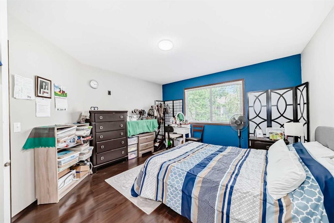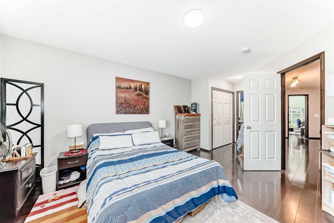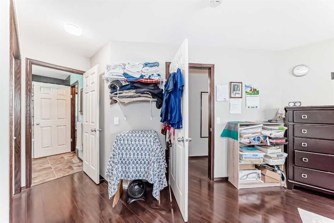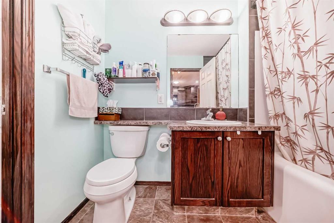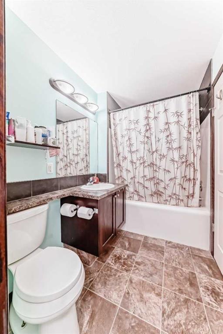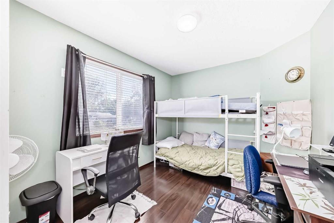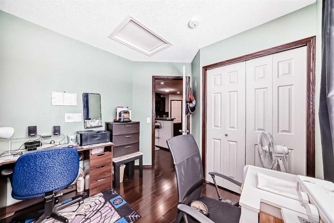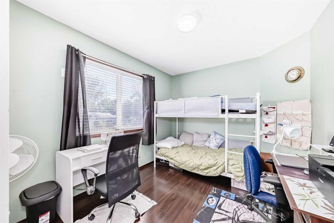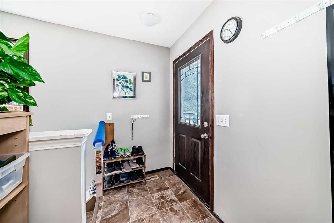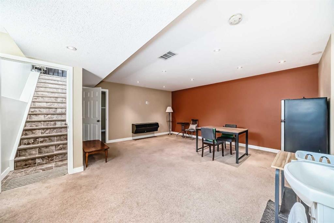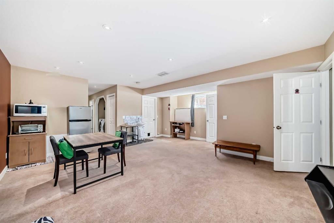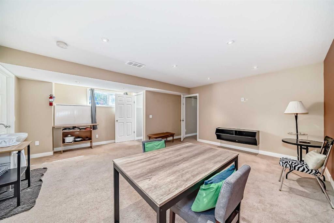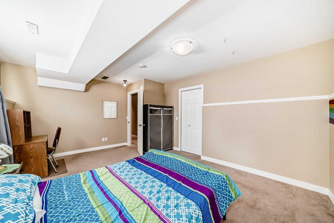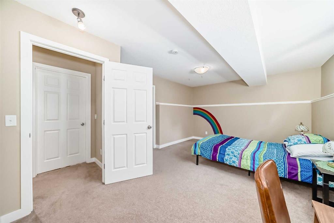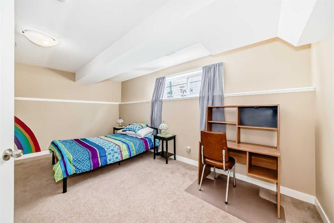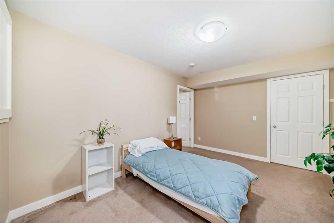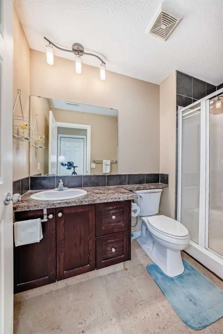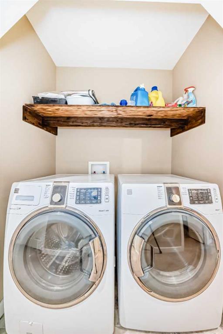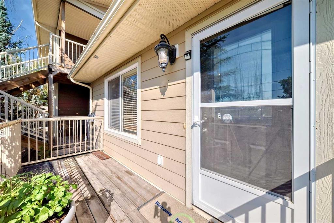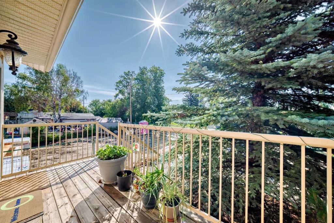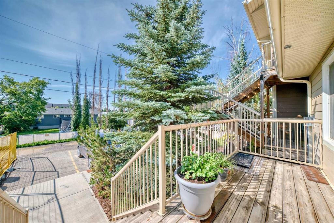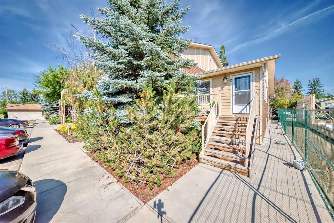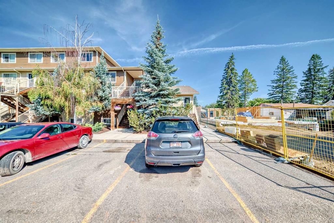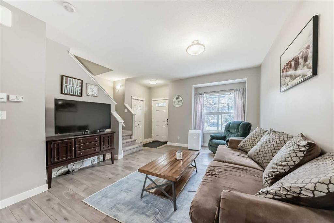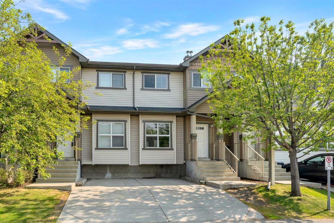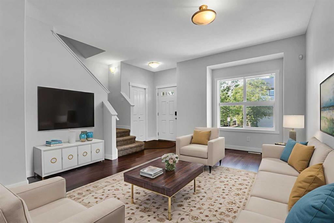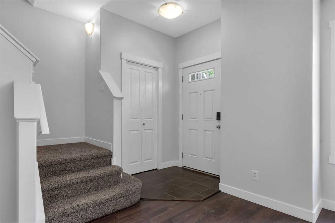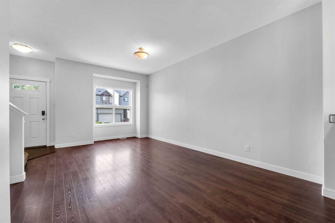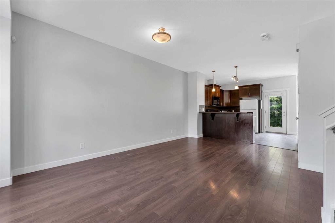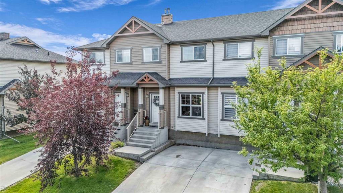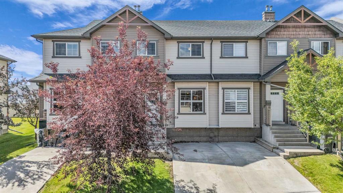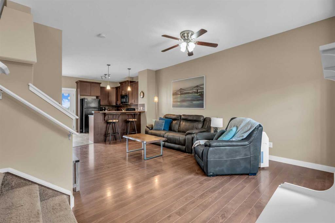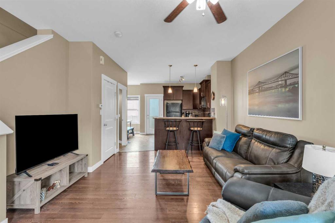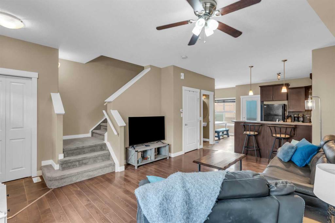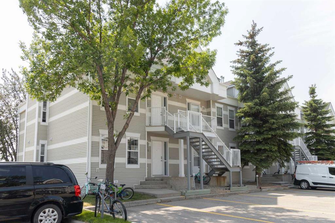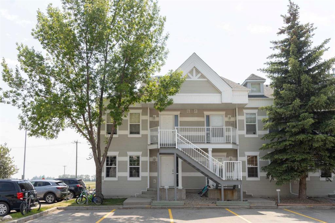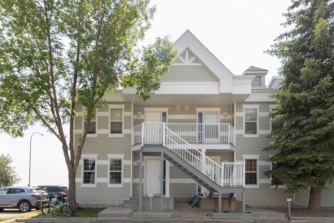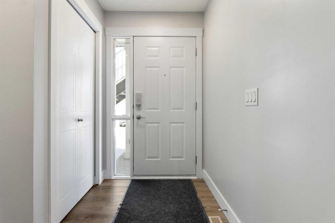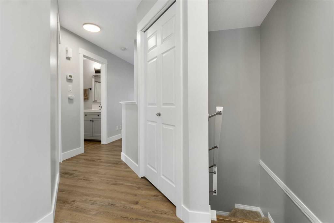101, 323 4 Avenue
Strathmore T1P 1B5
MLS® Number: A2240706
$ 345,000
4
BEDROOMS
2 + 0
BATHROOMS
1,105
SQUARE FEET
2008
YEAR BUILT
Welcome to 101, 323 4 Ave in downtown Strathmore! This is a rare opportunity to own an end unit bungalow on a quiet street within close proximity to parks, schools, shopping and great restaurants. This home provides an open floor plan with approximately 2,000 ft2 of total finished living space. The main level has a large kitchen with pantry, new refrigerator and breakfast bar, a dining area and living room with gas fireplace. There are 2 king sized bedrooms and an adjoining 4 piece bathroom. The lower level is finished with a large family room that has a kitchenette and big windows. Two large bedrooms, a 3 piece bathroom and full sized washer and dryer space. There is an exit at back of home on to a large deck - great for BBQing and relaxing in a quiet space. New screen doors are on both front and back exits. The furnace humidifier is newly replaced also. One assigned parking spot is conveniently located right outside the back door!
| COMMUNITY | Downtown_Strathmore |
| PROPERTY TYPE | Row/Townhouse |
| BUILDING TYPE | Five Plus |
| STYLE | Bungalow |
| YEAR BUILT | 2008 |
| SQUARE FOOTAGE | 1,105 |
| BEDROOMS | 4 |
| BATHROOMS | 2.00 |
| BASEMENT | Finished, Full |
| AMENITIES | |
| APPLIANCES | Dishwasher, Dryer, Electric Stove, Microwave Hood Fan, Washer, Window Coverings |
| COOLING | None |
| FIREPLACE | Gas |
| FLOORING | Carpet, Laminate, Linoleum |
| HEATING | Fireplace(s), Forced Air, Natural Gas |
| LAUNDRY | In Basement |
| LOT FEATURES | Back Lane, Front Yard, Landscaped, Lawn, Level, Low Maintenance Landscape, No Neighbours Behind |
| PARKING | Assigned, Stall |
| RESTRICTIONS | None Known |
| ROOF | Asphalt Shingle |
| TITLE | Fee Simple |
| BROKER | Engel & Völkers Calgary |
| ROOMS | DIMENSIONS (m) | LEVEL |
|---|---|---|
| Family Room | 18`5" x 17`9" | Lower |
| Bedroom | 10`1" x 13`11" | Lower |
| 3pc Bathroom | 4`11" x 8`10" | Lower |
| Laundry | 5`5" x 3`2" | Lower |
| Bedroom | 16`11" x 11`9" | Lower |
| Bedroom | 9`1" x 13`6" | Main |
| Bedroom - Primary | 12`11" x 13`11" | Main |
| 4pc Ensuite bath | 5`6" x 8`3" | Main |
| Kitchen With Eating Area | 9`7" x 12`10" | Main |
| Dining Room | 9`7" x 12`10" | Main |
| Living Room | 15`2" x 14`7" | Main |
| Mud Room | 3`11" x 4`6" | Main |

