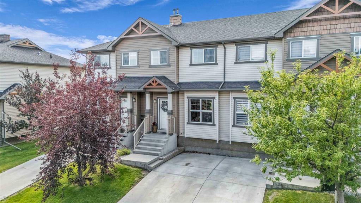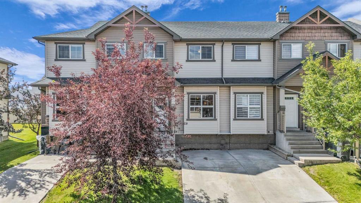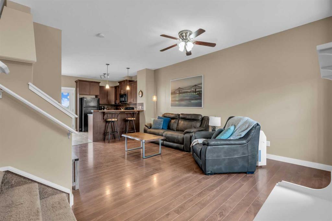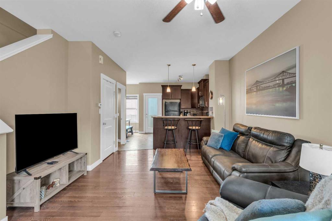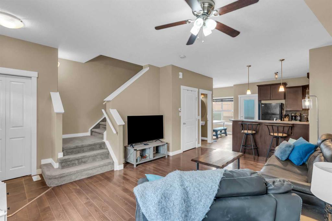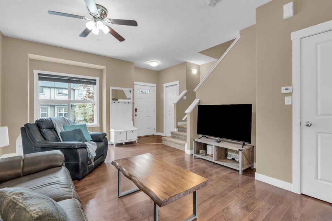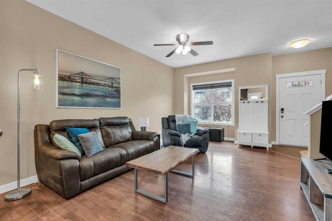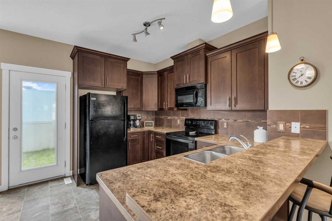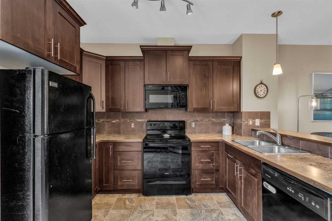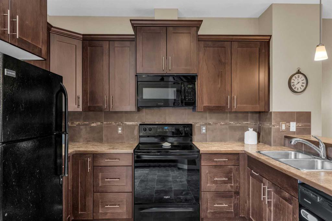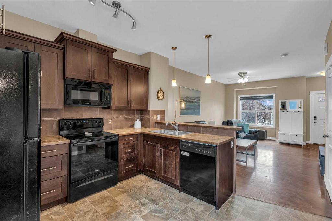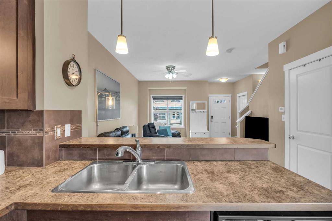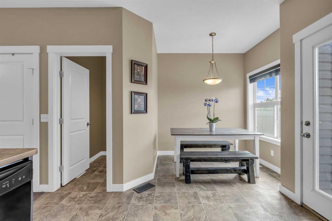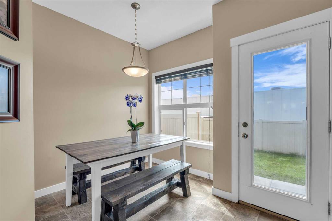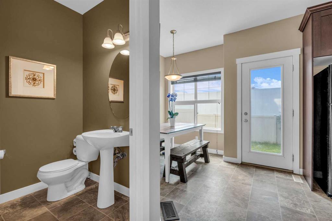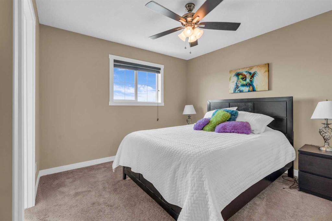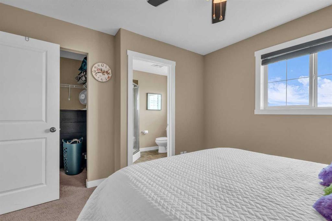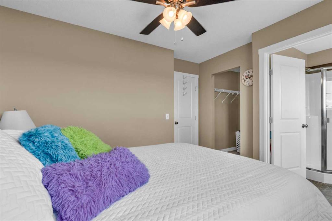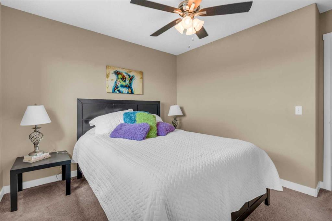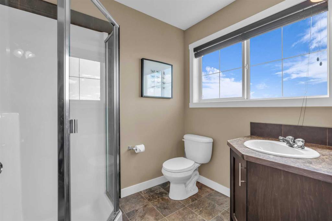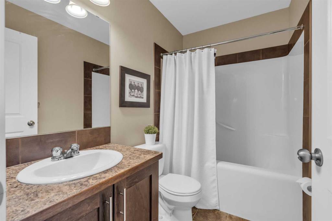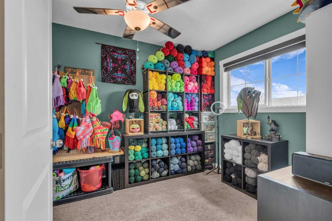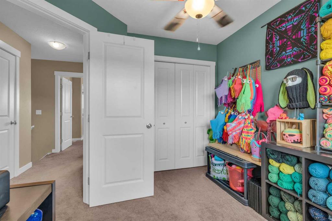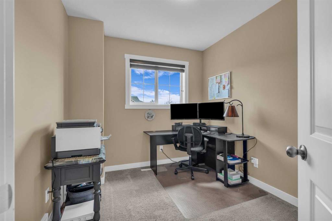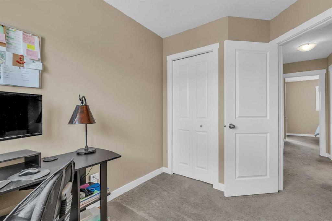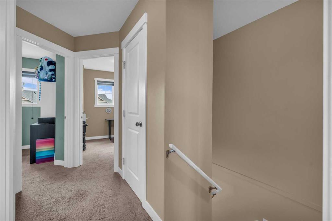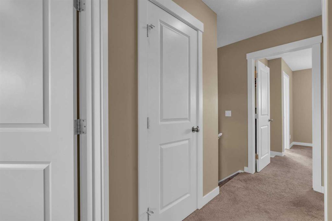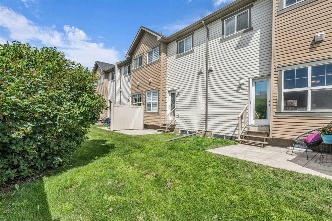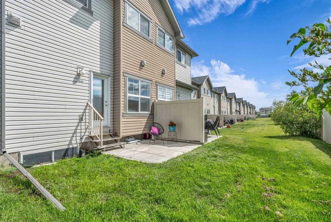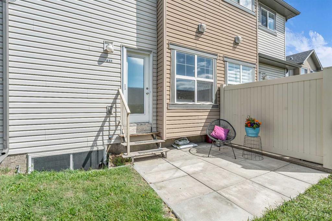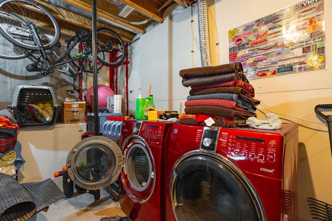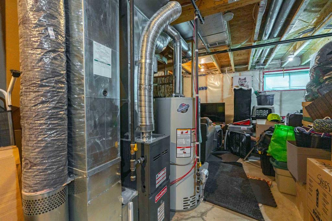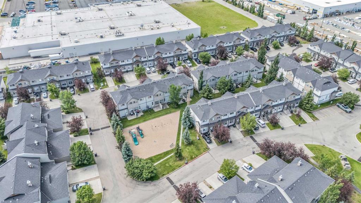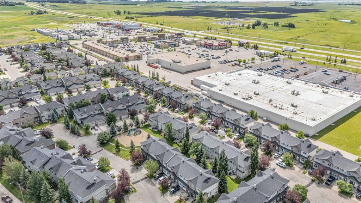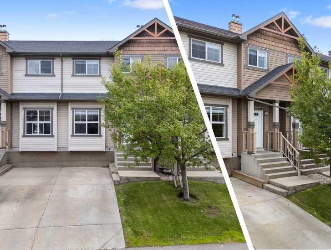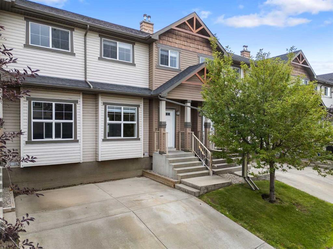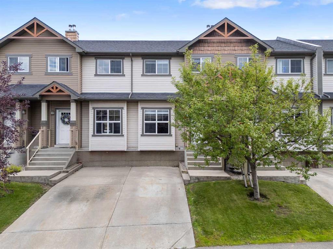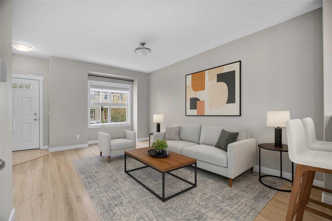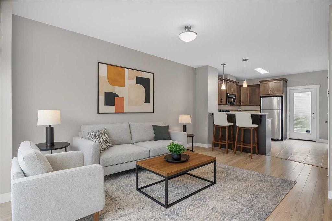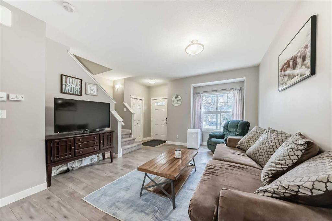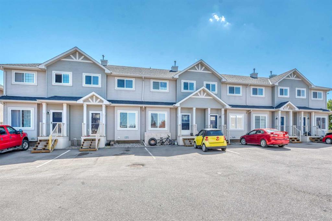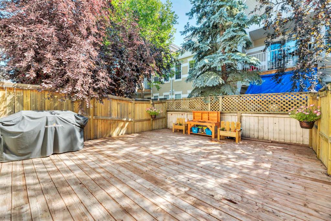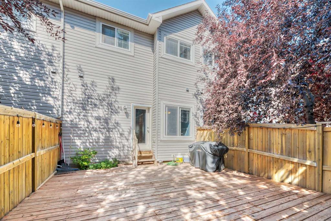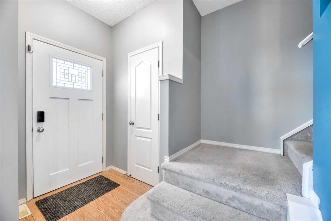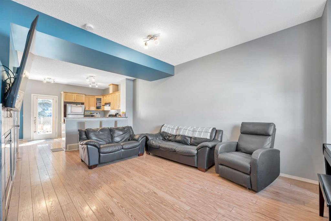237 Ranch Ridge Meadow
Strathmore T1P0A9
MLS® Number: A2237860
$ 310,000
3
BEDROOMS
2 + 1
BATHROOMS
1,151
SQUARE FEET
2010
YEAR BUILT
PRICE ADJUSTED! OCT/NOV/DEC CONDO FEES COVERED! Located in arguably the best location within the complex, step inside this inviting and thoughtfully designed townhome that seamlessly blends comfort, function, and classic style. Upon entry, you're welcomed by expansive laminate flooring that flows throughout a HUGE living area - offering endless possibilities for furniture placement. Just imagine a beautiful Christmas tree, or perhaps a thriving jungle of plants in the gorgeous front window. The heart of the home is the beautiful kitchen, featuring rich espresso cabinetry (which complement the 9' ceilings on the main floor), ample storage, a breakfast bar, and sleek black appliances that pair perfectly with the tasteful backsplash and durable countertops. From morning coffees at the cozy coffee station to evening dinners cooked on the newer Whirlpool range, this space is as warm as it is practical. The main floor also offers a quaint dining area, a conveniently tucked-away half bath, and access to your large, private, south-facing patio and yard - ideal for BBQs, relaxing evenings, or entertaining guests. And with no residential neighbours behind you, enjoy that extra dose of privacy, quiet & calmness. Upstairs, you’ll find three bedrooms, including a primary suite with a walk-in closet and a rare 3-piece ensuite with a large window. A full main bath and handy linen closet complete the upper level. The unfinished basement is a blank canvas ready for your creative touch - perfect for future development, additional storage, or even a private space for a teen. Basement is roughed-in for a bathroom. Outside, enjoy charming curb appeal with peaked rooflines, a covered front porch, and a warm, welcoming exterior. Private, off-street, extended length parking is located right outside your front door (which has a phantom screen), with ample street parking nearby for your guests. Located in a pet-friendly (please review bylaws), well-maintained, and low-traffic complex, with a dedicated play park, this home is just minutes from schools, parks, shopping, and all the amenities that make everyday life convenient. Whether you're a first-time buyer, savvy investor, or looking to downsize without compromise, this home checks all the boxes. With all the conveniences, yet only ~30min Calgary, Strathmore is where it's at - and this is your chance to be a part of it! A truly SMART move!
| COMMUNITY | The Ranch_Strathmore |
| PROPERTY TYPE | Row/Townhouse |
| BUILDING TYPE | Five Plus |
| STYLE | 2 Storey |
| YEAR BUILT | 2010 |
| SQUARE FOOTAGE | 1,151 |
| BEDROOMS | 3 |
| BATHROOMS | 3.00 |
| BASEMENT | Full, Unfinished |
| AMENITIES | |
| APPLIANCES | Dishwasher, Dryer, Electric Stove, Microwave Hood Fan, Refrigerator, Washer |
| COOLING | None |
| FIREPLACE | N/A |
| FLOORING | Carpet, Laminate, Linoleum |
| HEATING | Forced Air, Natural Gas |
| LAUNDRY | In Basement |
| LOT FEATURES | Back Yard, Front Yard, Landscaped, Lawn, Low Maintenance Landscape, No Neighbours Behind, Private, Rectangular Lot, Street Lighting |
| PARKING | Driveway, Off Street, Stall |
| RESTRICTIONS | Pet Restrictions or Board approval Required |
| ROOF | Asphalt Shingle |
| TITLE | Fee Simple |
| BROKER | CIR Realty |
| ROOMS | DIMENSIONS (m) | LEVEL |
|---|---|---|
| Game Room | 17`4" x 27`10" | Basement |
| Living Room | 12`10" x 18`4" | Main |
| Kitchen | 12`6" x 12`1" | Main |
| Dining Room | 5`11" x 7`10" | Main |
| 2pc Bathroom | 5`6" x 4`5" | Main |
| Bedroom - Primary | 11`8" x 11`2" | Second |
| 3pc Ensuite bath | 6`0" x 7`2" | Second |
| Bedroom | 8`3" x 10`2" | Second |
| Bedroom | 9`2" x 10`9" | Second |
| 4pc Bathroom | 7`11" x 4`11" | Second |

