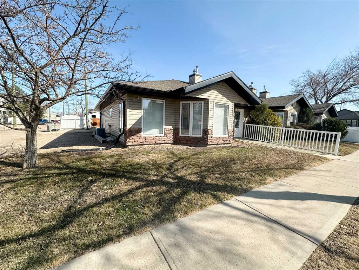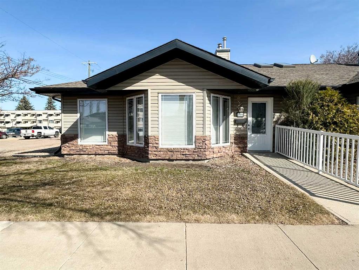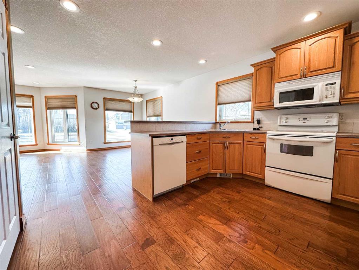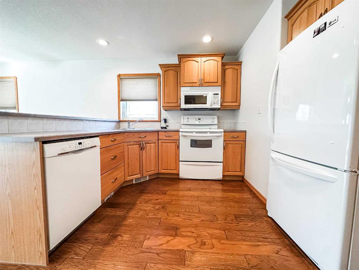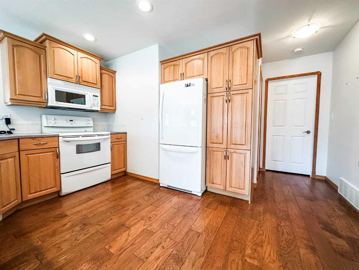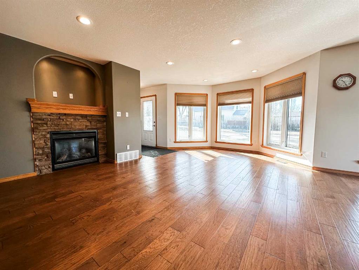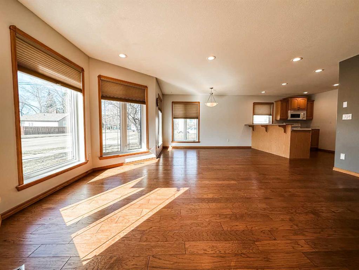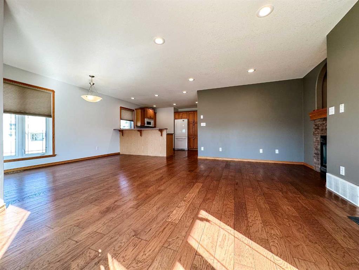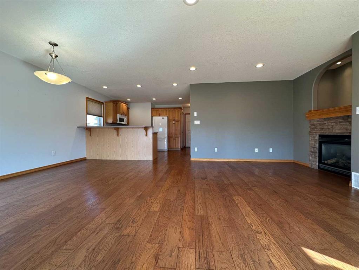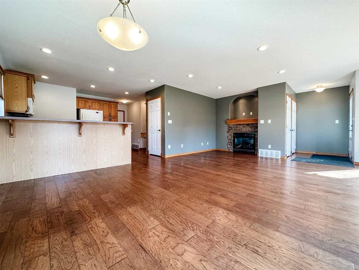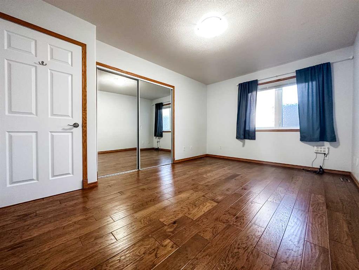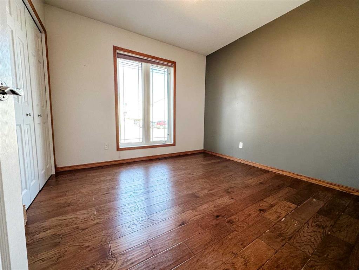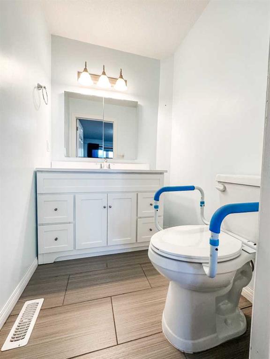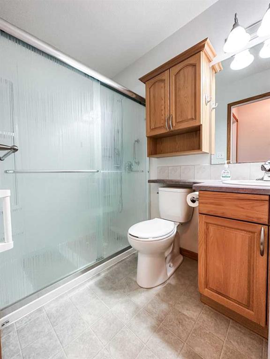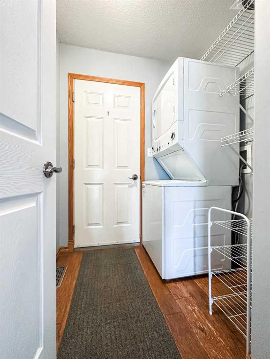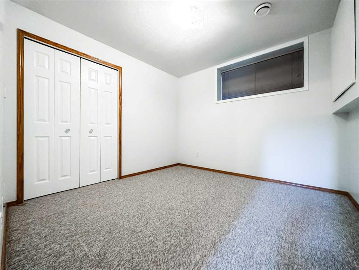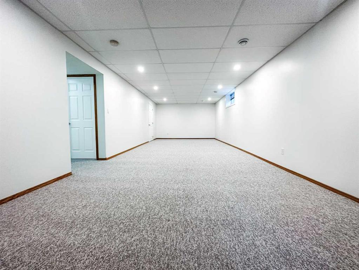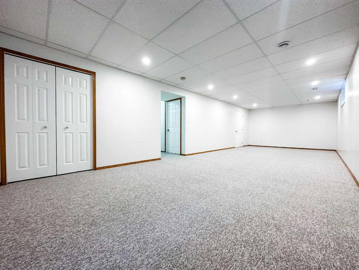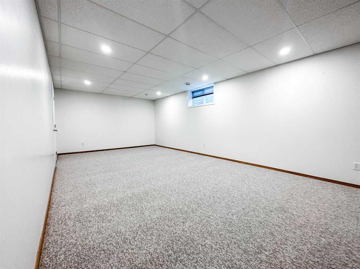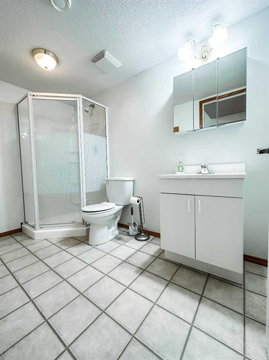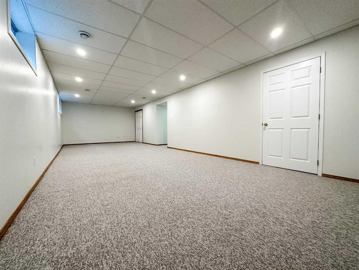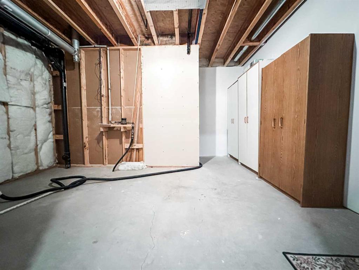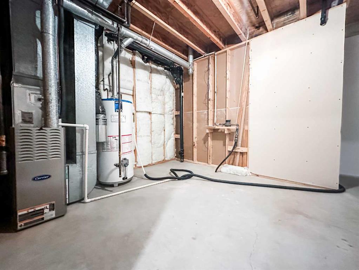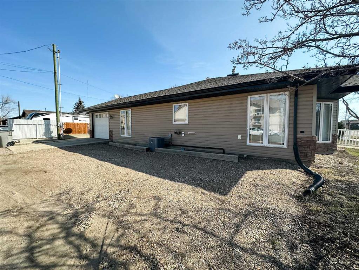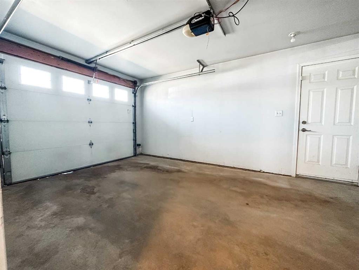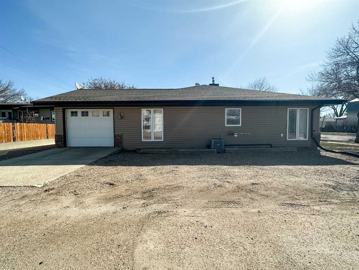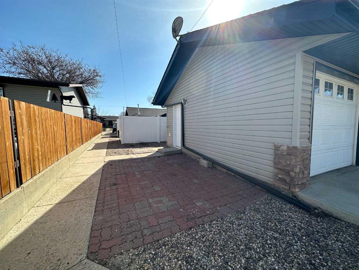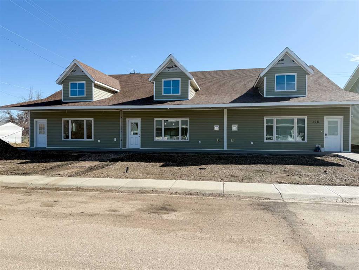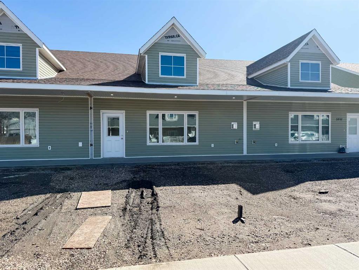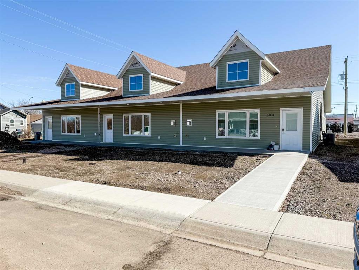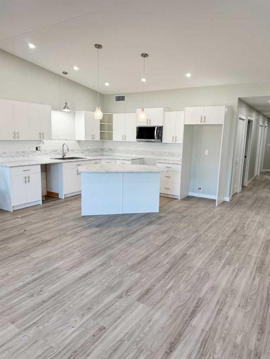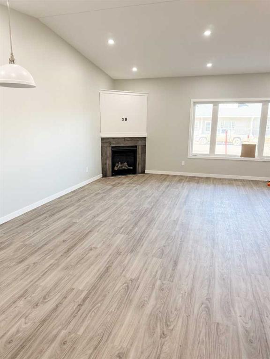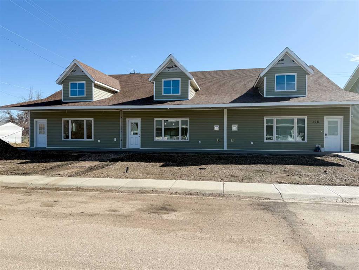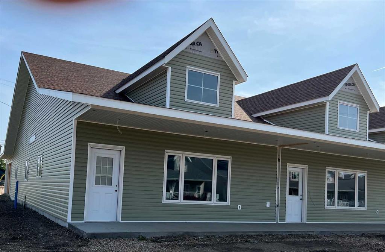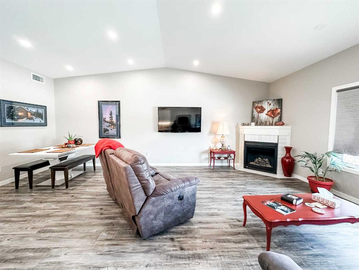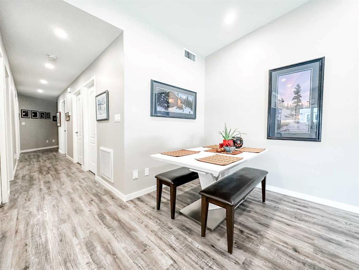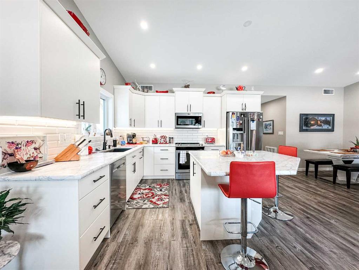5306 50 Avenue E
Stettler T0C 2L2
MLS® Number: A2212123
$ 299,000
3
BEDROOMS
2 + 1
BATHROOMS
1,038
SQUARE FEET
2004
YEAR BUILT
THIS UNIT WILL FIT ANY ADULT/SENIOR LIFESTYLE, as it is conveniently located close to downtown shopping . The open concept kitchen, dining, and living area provides a spacious feel. The main floor hosts a good-sized primary bedroom with ensuite, and a 2nd bedroom and bathroom with walk-in shower. Main floor laundry with a new stackable washer/dryer. New Hunter Douglas blinds throughout. The fully developed basement provides a large family room, another bedroom and a 3 pc bathroom. Attached garage and central air is also a bonus! This one is meticulously maintained and move in ready!
| COMMUNITY | Downtown East |
| PROPERTY TYPE | Row/Townhouse |
| BUILDING TYPE | Triplex |
| STYLE | Bungalow |
| YEAR BUILT | 2004 |
| SQUARE FOOTAGE | 1,038 |
| BEDROOMS | 3 |
| BATHROOMS | 3.00 |
| BASEMENT | Finished, Full |
| AMENITIES | |
| APPLIANCES | See Remarks |
| COOLING | None |
| FIREPLACE | Electric, Gas, Insert, Living Room |
| FLOORING | Carpet, Hardwood, Linoleum |
| HEATING | Fireplace(s), Forced Air, Natural Gas |
| LAUNDRY | Main Level |
| LOT FEATURES | Corner Lot, Front Yard, Level, Low Maintenance Landscape |
| PARKING | Concrete Driveway, Garage Door Opener, Garage Faces Side, Single Garage Attached |
| RESTRICTIONS | Utility Right Of Way |
| ROOF | Asphalt Shingle |
| TITLE | Fee Simple |
| BROKER | Royal LePage Central |
| ROOMS | DIMENSIONS (m) | LEVEL |
|---|---|---|
| Bedroom | 10`0" x 10`0" | Basement |
| Family Room | 34`0" x 12`9" | Basement |
| 3pc Bathroom | 0`0" x 0`0" | Basement |
| Kitchen | 9`10" x 11`8" | Main |
| Dining Room | 12`0" x 8`0" | Main |
| Living Room | 14`3" x 14`0" | Main |
| Bedroom - Primary | 15`0" x 10`8" | Main |
| Bedroom | 10`0" x 9`0" | Main |
| Laundry | 6`4" x 5`9" | Main |
| 2pc Ensuite bath | 4`11" x 5`8" | Main |
| 4pc Bathroom | 5`0" x 5`0" | Main |

