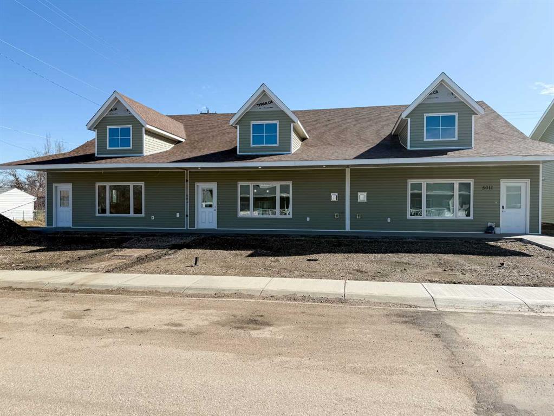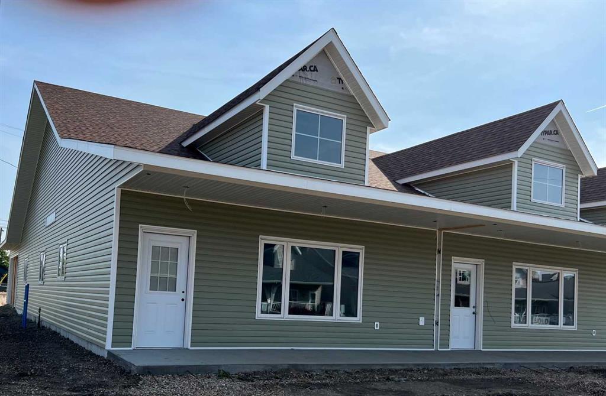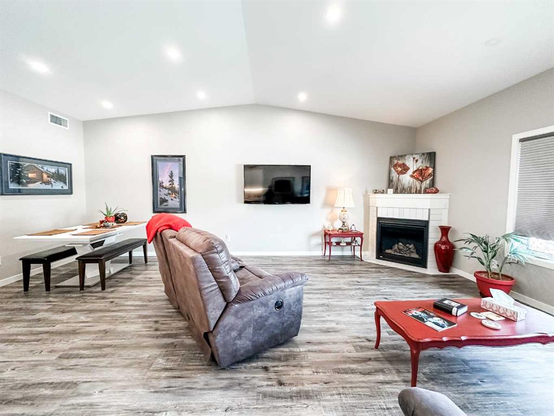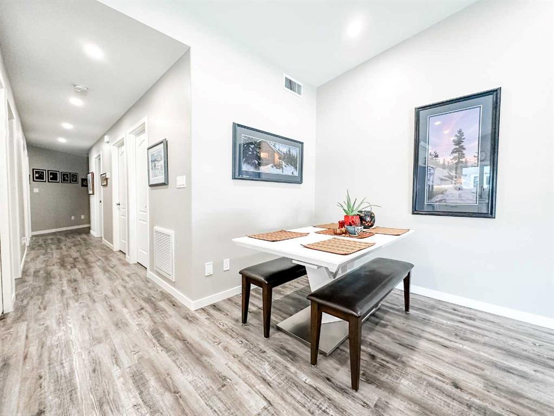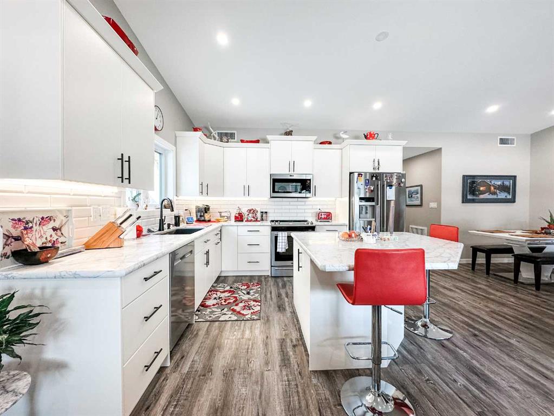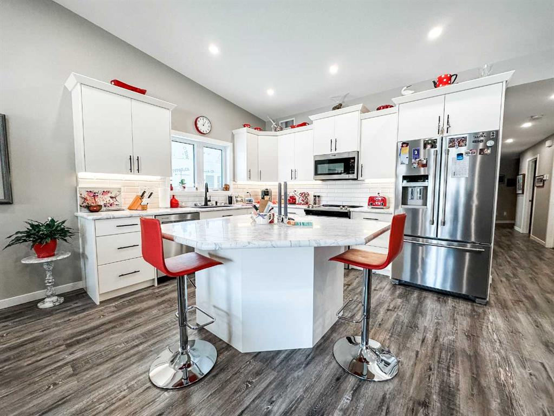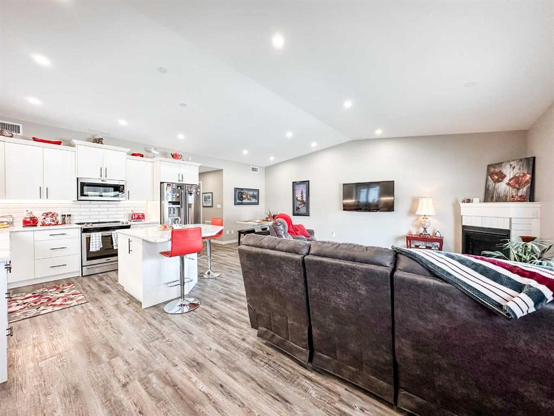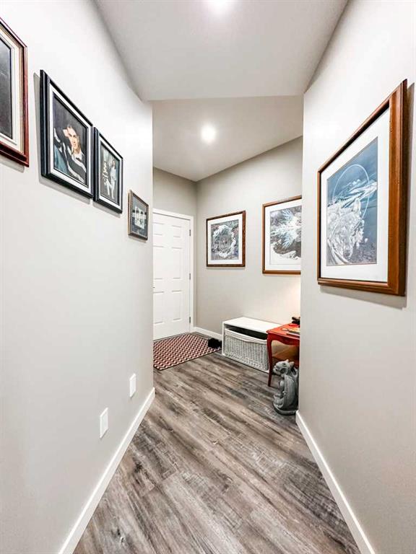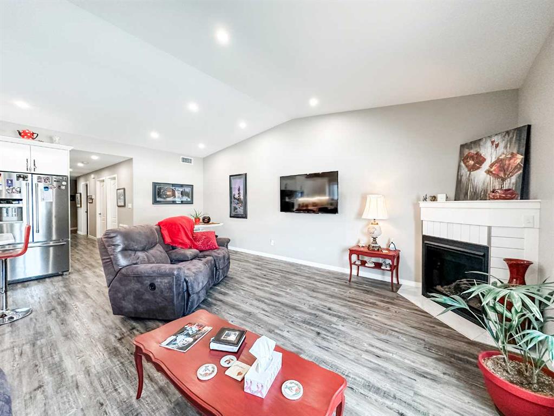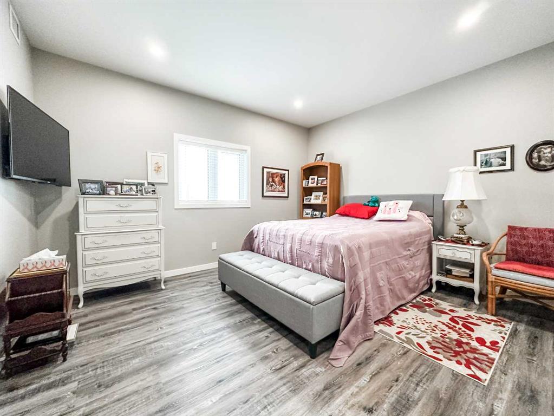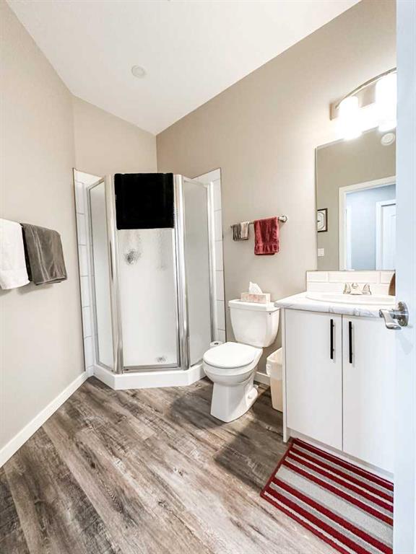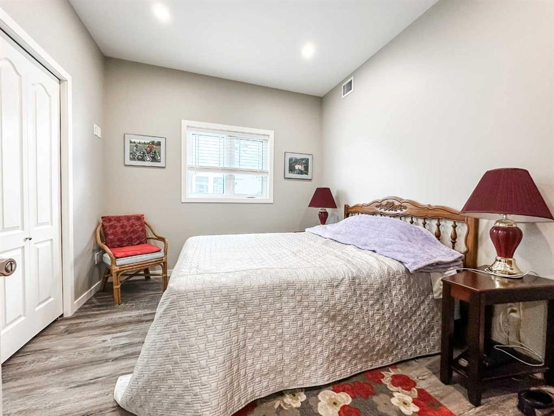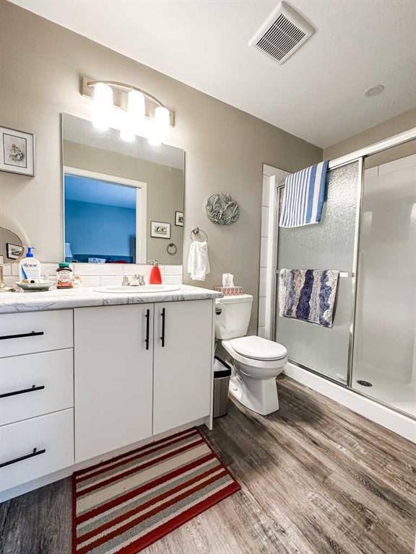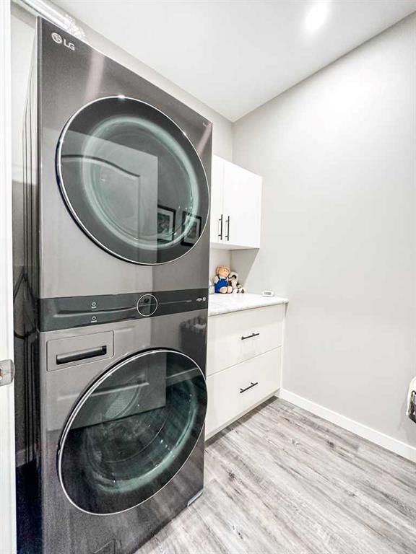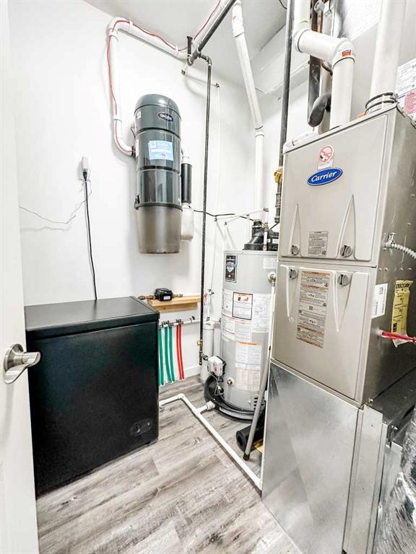5011 C 49 Street
Stettler T0C 2L0
MLS® Number: A2085415
$ 345,450
2
BEDROOMS
2 + 0
BATHROOMS
1,293
SQUARE FEET
2023
YEAR BUILT
NEW TRIPLEX under construction, conveniently located near shopping and amenities. This delightful home offers an inviting open floor plan making it perfect for relaxation & entertaining. The main bedroom features a walk-in closet and a generous sized 3 piece en-suite complete with a walk-in shower. The second bedroom offers versatility as it can be used for whatever you choose, a bedroom, office, den or craft room. Main floor laundry offers additional convenience and you'll love the mud room off the attached double garage which you enter from the north side. alley. This unit has a blend of comfort , style and practicality. There is still time for you to pick your own colours and other options that are available. One common wall with the middle unit. This unit will have a yard approx 20'x30' on the east end.. GST is included in the purchase price.
| COMMUNITY | Downtown East |
| PROPERTY TYPE | Row/Townhouse |
| BUILDING TYPE | Triplex |
| STYLE | Side by Side, Bungalow |
| YEAR BUILT | 2023 |
| SQUARE FOOTAGE | 1,293 |
| BEDROOMS | 2 |
| BATHROOMS | 2.00 |
| BASEMENT | None |
| AMENITIES | |
| APPLIANCES | None |
| COOLING | None |
| FIREPLACE | N/A |
| FLOORING | Carpet, Vinyl Plank |
| HEATING | Forced Air, Natural Gas |
| LAUNDRY | Laundry Room, Main Level |
| LOT FEATURES | Back Lane, Level, Other |
| PARKING | Alley Access, Double Garage Attached, Garage Faces Rear, Insulated |
| RESTRICTIONS | None Known |
| ROOF | Asphalt Shingle |
| TITLE | Fee Simple |
| BROKER | Royal LePage Central |
| ROOMS | DIMENSIONS (m) | LEVEL |
|---|---|---|
| Kitchen With Eating Area | 23`0" x 11`0" | Main |
| Living Room | 17`0" x 12`0" | Main |
| Bedroom - Primary | 13`2" x 12`0" | Main |
| Bedroom | 10`0" x 12`0" | Main |
| Laundry | 6`0" x 6`0" | Main |
| 3pc Bathroom | 9`0" x 4`10" | Main |
| 3pc Bathroom | 8`8" x 6`0" | Main |

