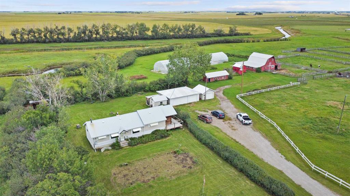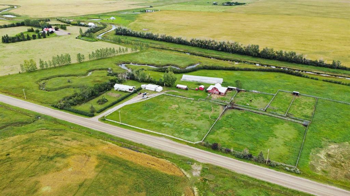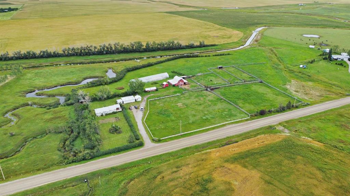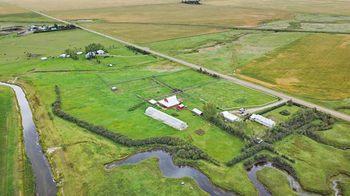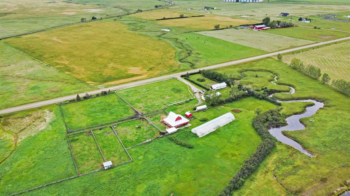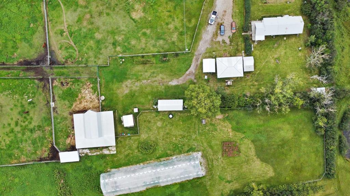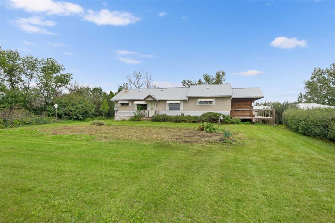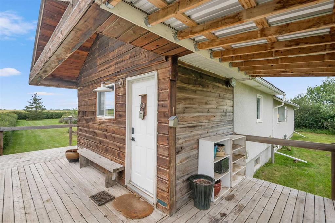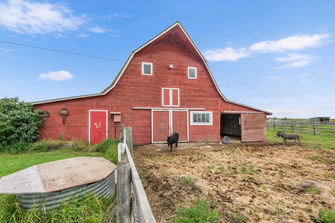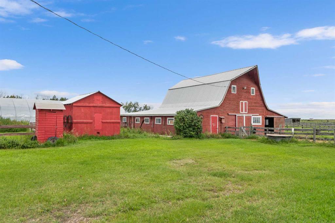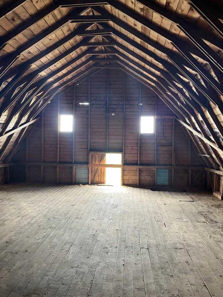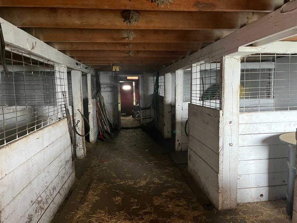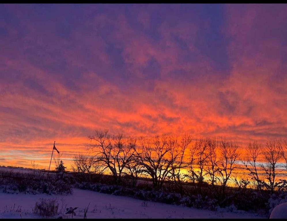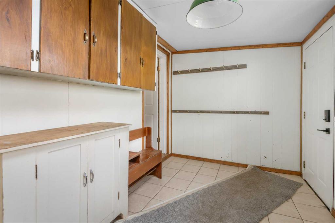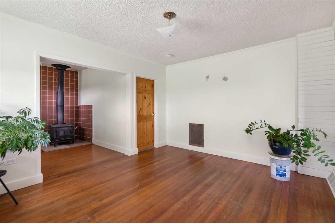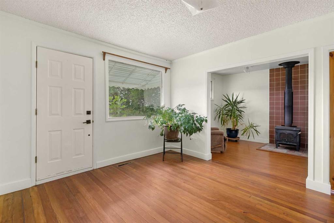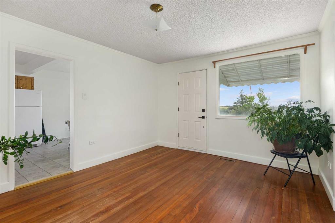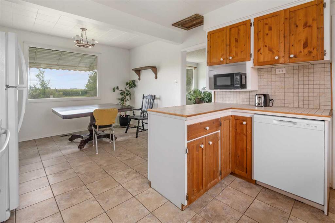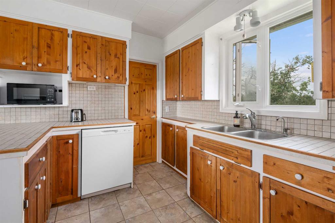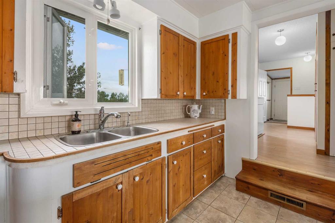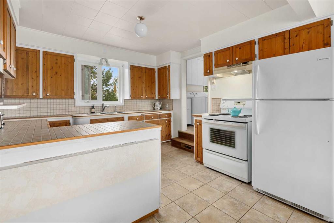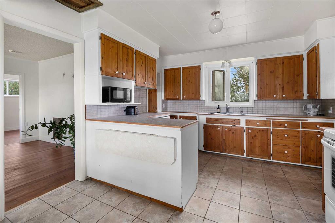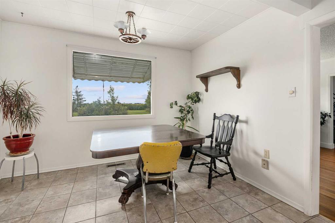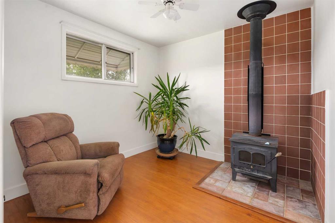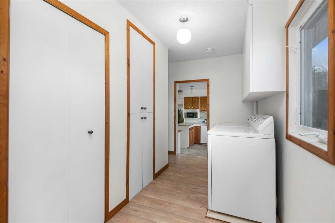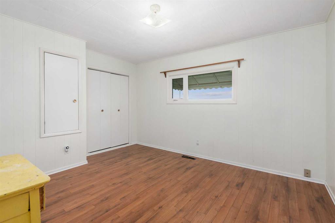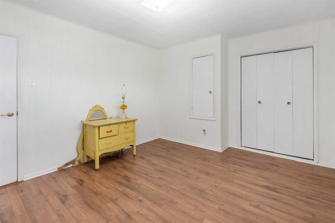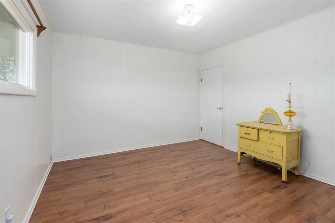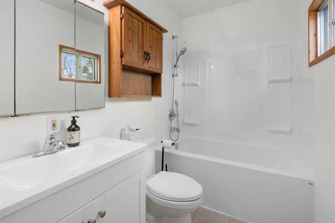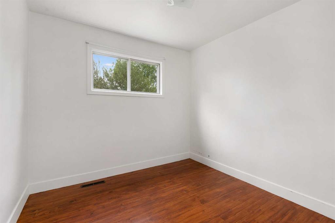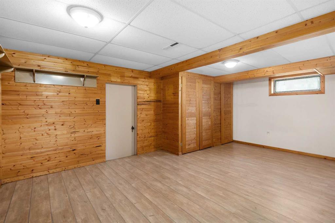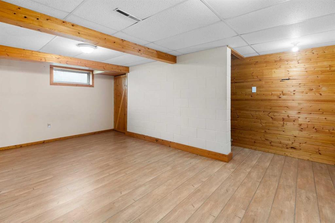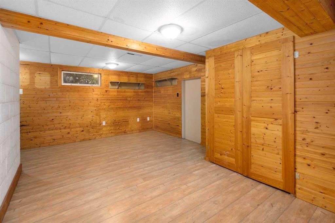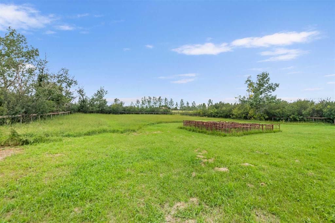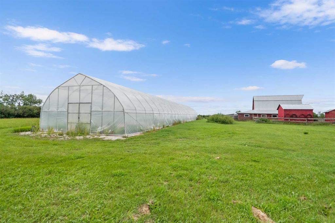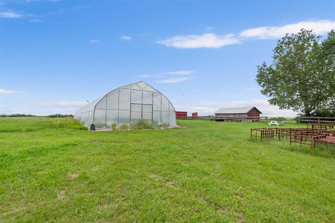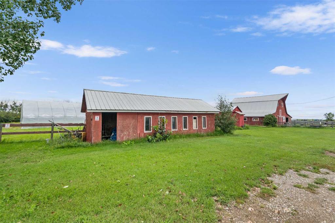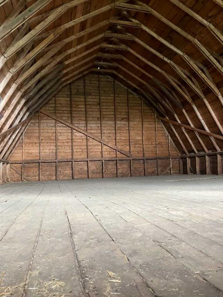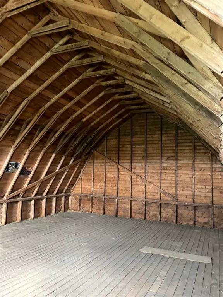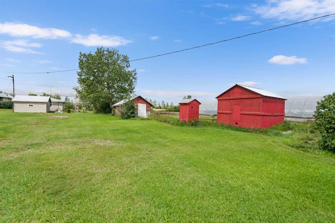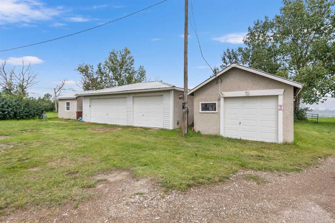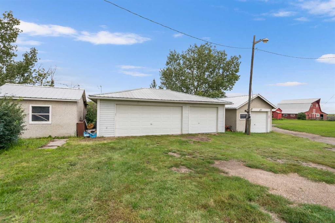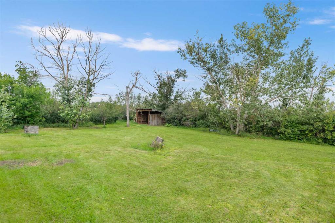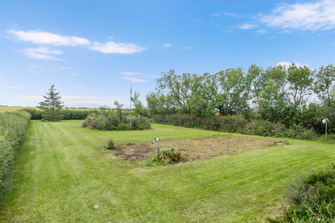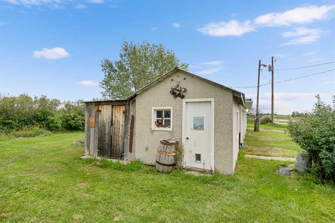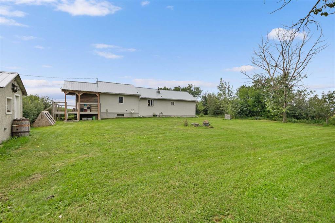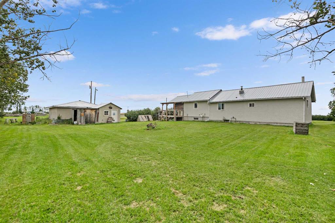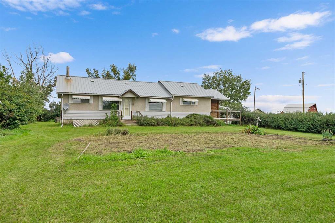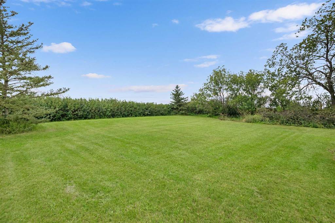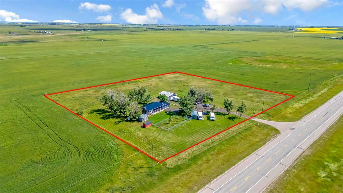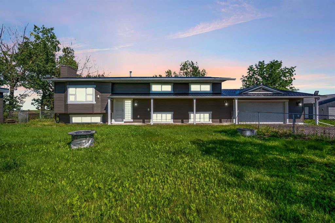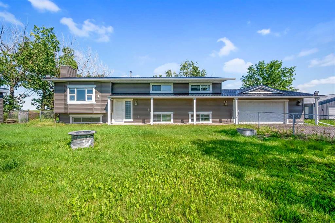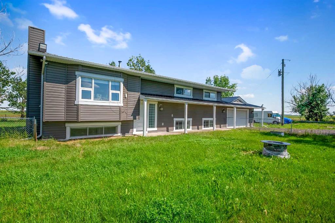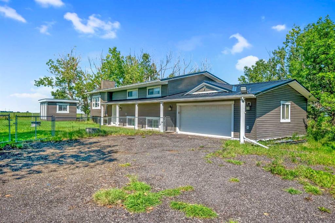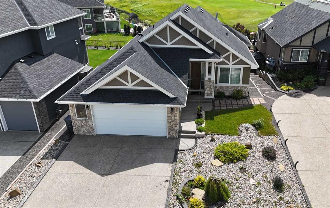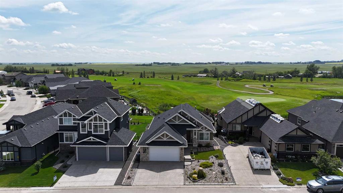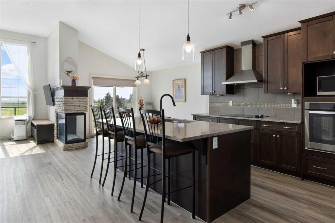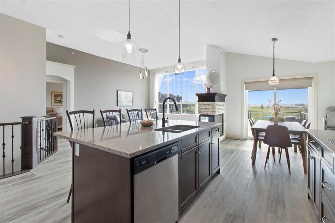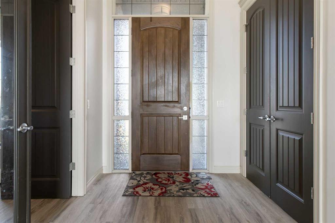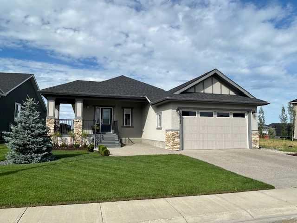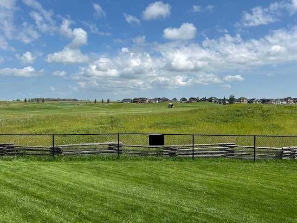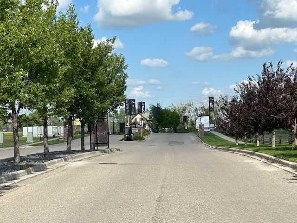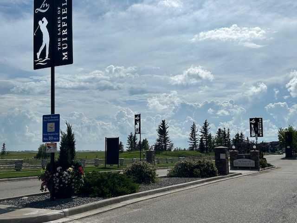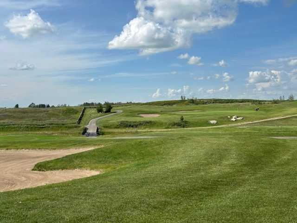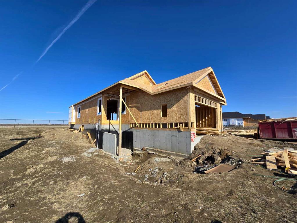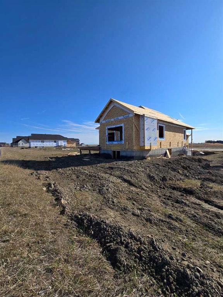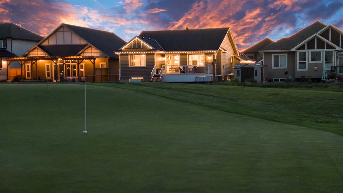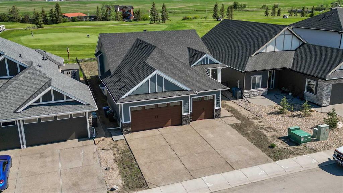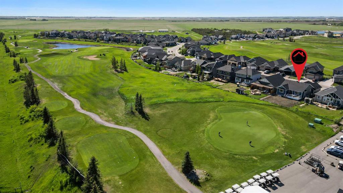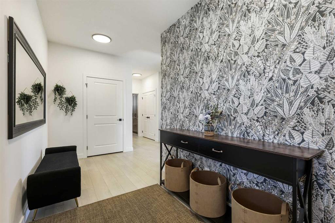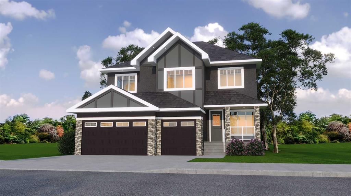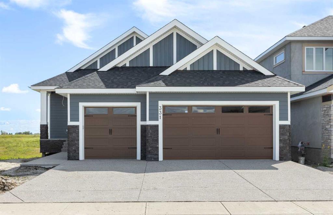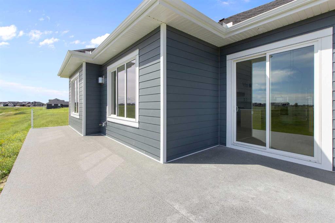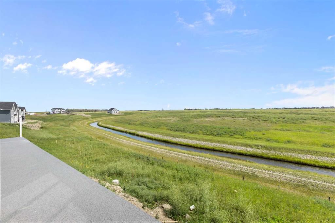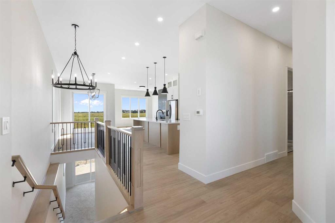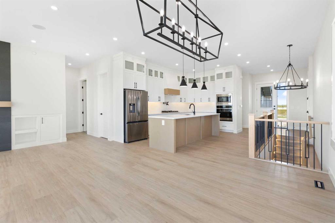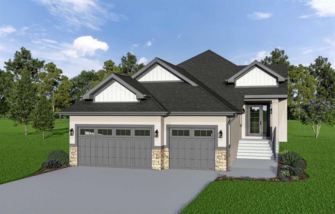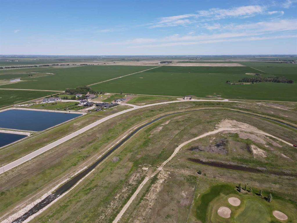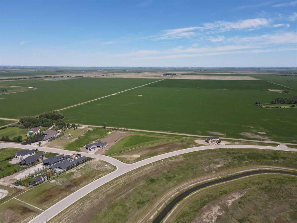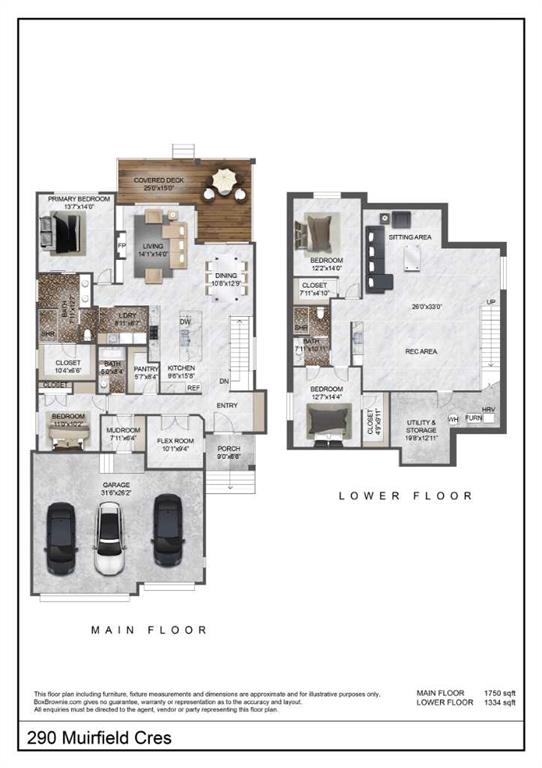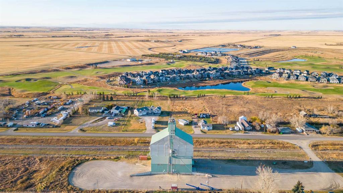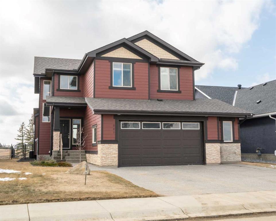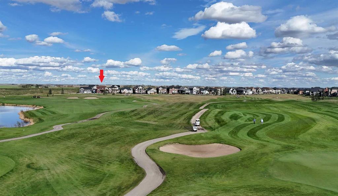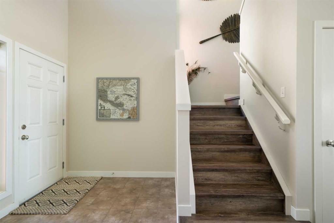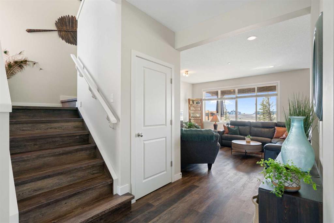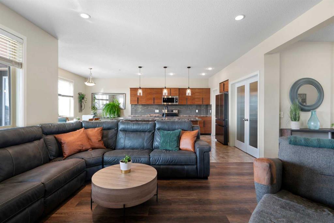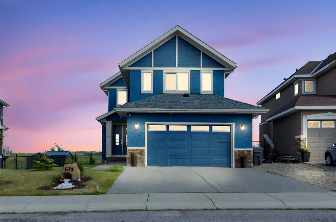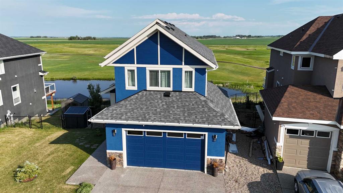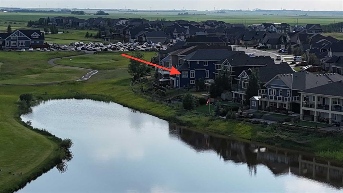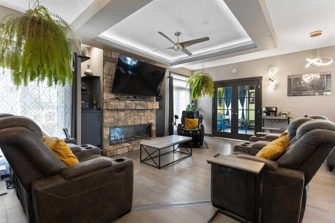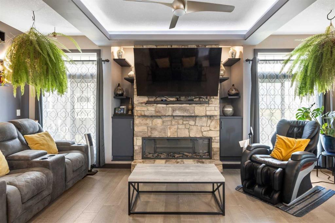$ 850,000
2
BEDROOMS
1 + 0
BATHROOMS
1,048
SQUARE FEET
1963
YEAR BUILT
Set on 10.38 acres just 15 minutes from Calgary city limits, this property offers the perfect blend of rural tranquility and urban accessibility. Bordering a water canal and creek on the west and north sides, the land is framed by mature trees that create a natural windbreak and enhance the sense of privacy. Expansive lawns, lush gardens and scenic walking paths along the canal provide endless opportunities for enjoying the outdoors, while winter months bring the simple pleasure of skating on the creek. A standout feature is the classic red barn, designed for both function and charm. The main level includes a spacious storage and workshop area, six animal stalls, a large straw storage space and automatic waterers connected to the property’s well water supply. Upstairs, the loft offers a warm, wood-lined setting ideal for barn dances, gatherings or creative use. Multiple fenced pens are ready for horses or other livestock, making this property equally suited to equestrian pursuits, hobby farming or a blend of both. Five garage bays across various outbuildings include a triple garage that is insulated and equipped with a new furnace. An upgraded electrical panel on the main power pole enhances power capacity and reliability for the entire property. Recent improvements also include gas lines moved for efficiency and a brand-new greenhouse, perfect for year-round gardening. The wrap-around deck invites you to relax, barbecue and take in the sweeping prairie views. Stepping inside, the home embraces a warm farmhouse style that instantly feels welcoming. A generous mudroom keeps boots, jackets and seasonal gear neatly organized, making daily life more functional. The living room opens seamlessly to the sitting area, where a wood-burning stove radiates warmth and creates a cozy focal point for gatherings. In the kitchen, rich wood cabinetry adds rustic charm, while a pantry offers extra storage for dry goods and kitchen essentials. A peninsula with a clever fold-up table provides the perfect spot for quick breakfasts, early morning coffee or extra prep space, folding down again when not in use. A window above the sink frames a tranquil view of the countryside, turning even dishwashing into a moment of calm. The dining area is designed for connection, with an oversized window that captures breathtaking prairie views and floods the room with natural light. A new hot water tank adds peace of mind to the home’s everyday comfort. Two large bedrooms provide restful retreats, each offering ample space for personal touches. The updated full bathroom serves the main floor with ease and convenience. Main level laundry adds everyday practicality, keeping chores close at hand. Downstairs, a spacious rec room with wood paneling and exposed beams sets the stage for family movie and games nights. This is more than a home, it’s a lifestyle, offering space, privacy and the flexibility to live, work and play in the beauty of the Alberta countryside while staying close to city conveniences!
| COMMUNITY | |
| PROPERTY TYPE | Detached |
| BUILDING TYPE | House |
| STYLE | Acreage with Residence, Bungalow |
| YEAR BUILT | 1963 |
| SQUARE FOOTAGE | 1,048 |
| BEDROOMS | 2 |
| BATHROOMS | 1.00 |
| BASEMENT | Finished, Full |
| AMENITIES | |
| APPLIANCES | Dishwasher, Dryer, Refrigerator, Stove(s), Washer |
| COOLING | None |
| FIREPLACE | Wood Burning Stove |
| FLOORING | Hardwood, Tile |
| HEATING | Forced Air |
| LAUNDRY | Main Level |
| LOT FEATURES | Back Yard, Creek/River/Stream/Pond, Garden, Landscaped, Lawn, Many Trees, Pasture, Private, See Remarks |
| PARKING | Single Garage Detached, Triple Garage Detached |
| RESTRICTIONS | Utility Right Of Way |
| ROOF | Metal |
| TITLE | Fee Simple |
| BROKER | Real Estate Professionals Inc. |
| ROOMS | DIMENSIONS (m) | LEVEL |
|---|---|---|
| Game Room | 17`11" x 11`3" | Basement |
| Storage | 11`11" x 8`11" | Basement |
| Furnace/Utility Room | 11`11" x 8`1" | Basement |
| Bedroom - Primary | 13`7" x 11`4" | Main |
| Bedroom | 9`4" x 9`4" | Main |
| 4pc Bathroom | 9`8" x 4`11" | Main |
| Foyer | 8`0" x 5`3" | Main |
| Living Room | 14`0" x 11`10" | Main |
| Kitchen | 12`8" x 11`3" | Main |
| Dining Room | 11`4" x 6`8" | Main |
| Flex Space | 9`5" x 9`4" | Main |
| Laundry | 11`11" x 7`9" | Main |
| Mud Room | 13`5" x 7`7" | Main |

