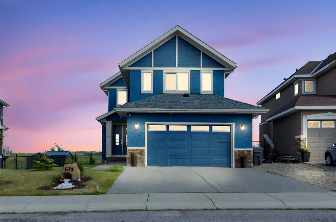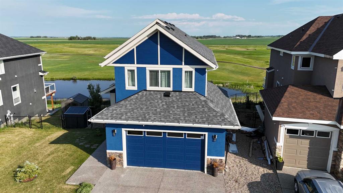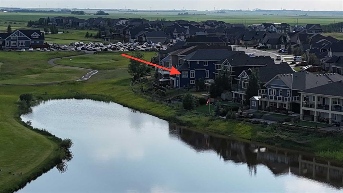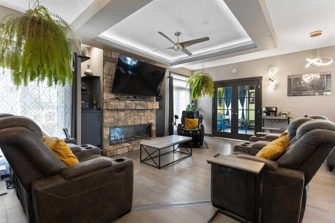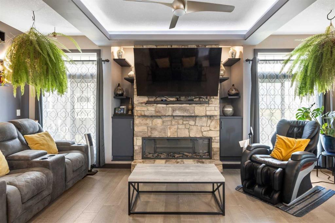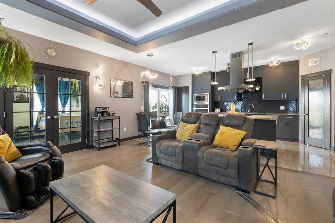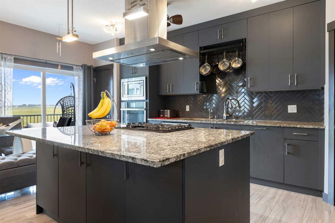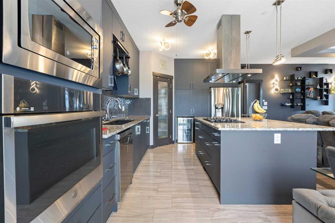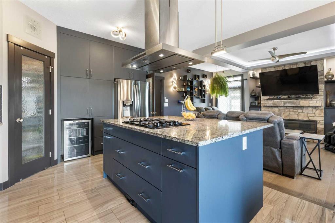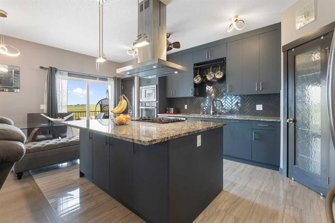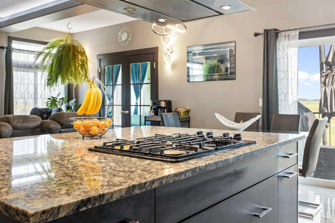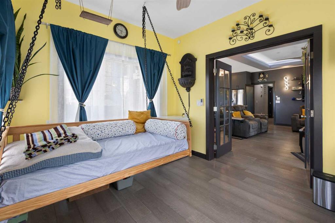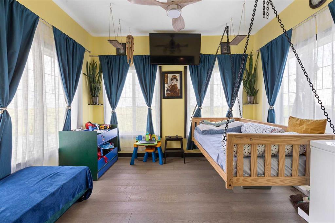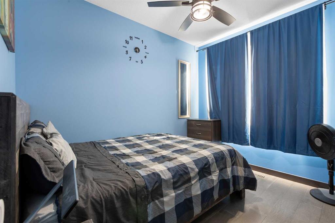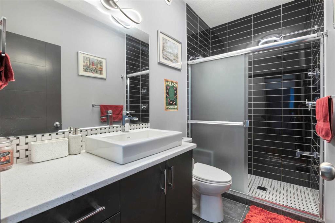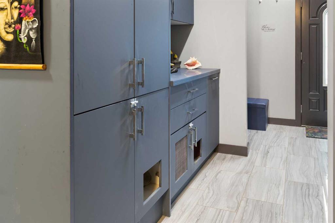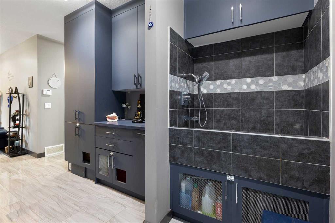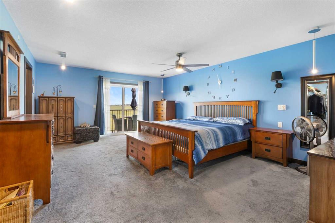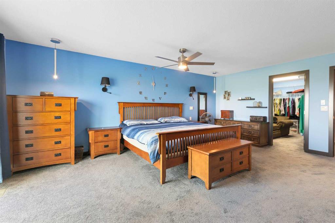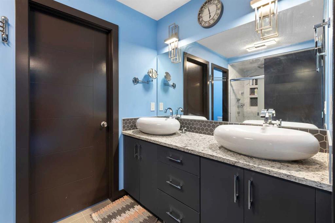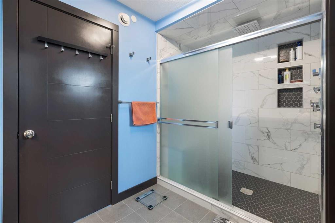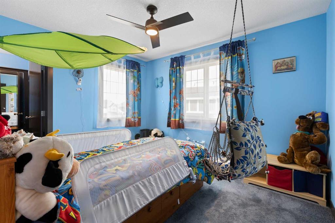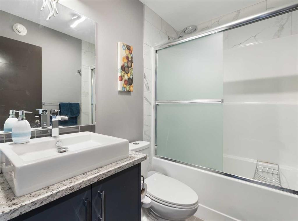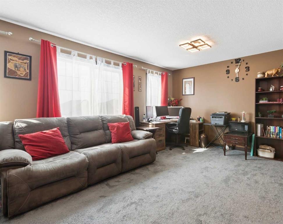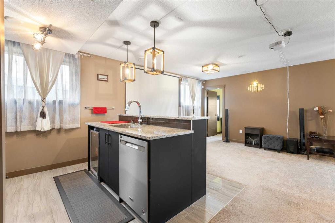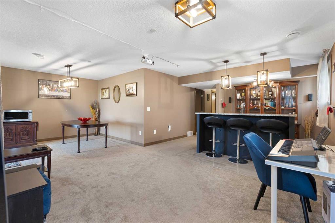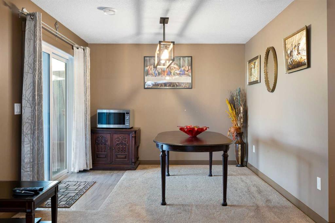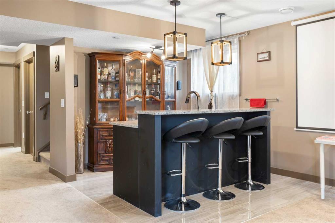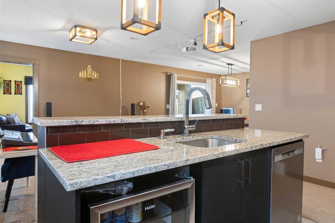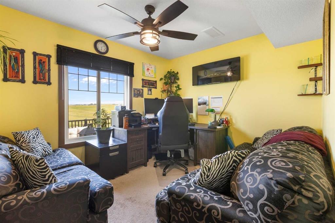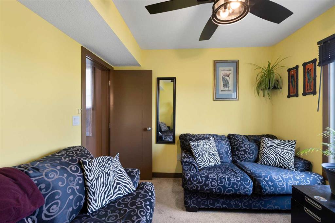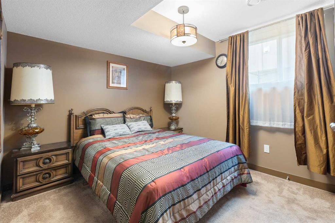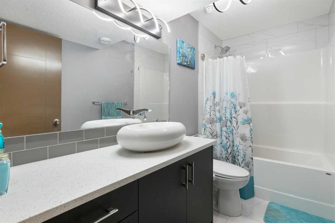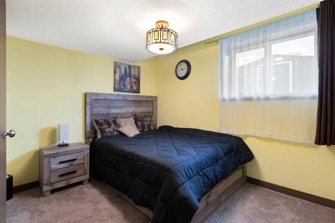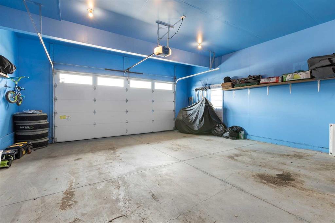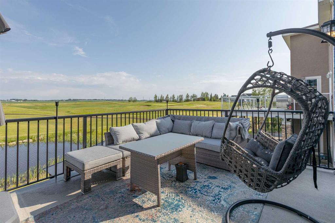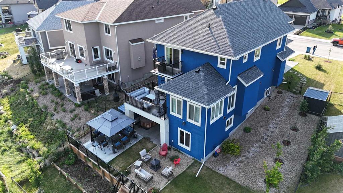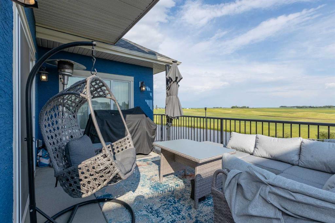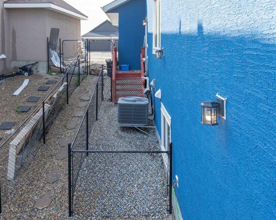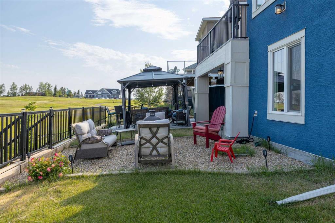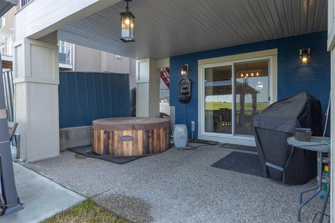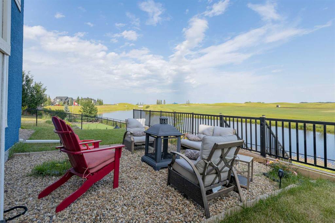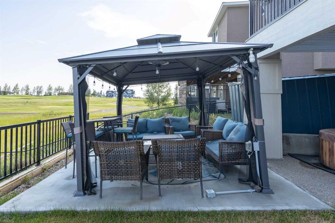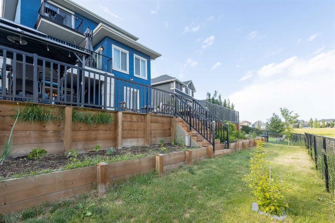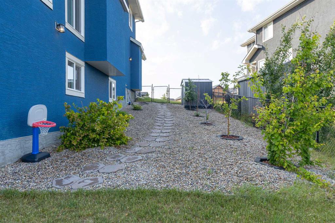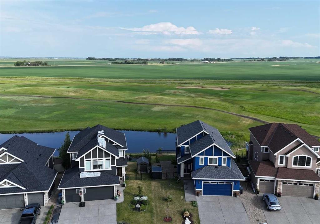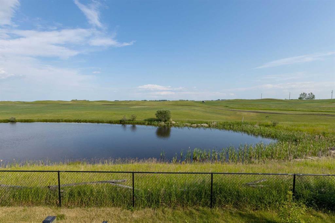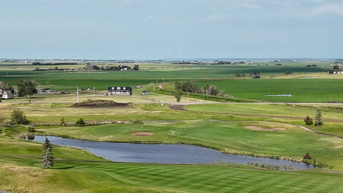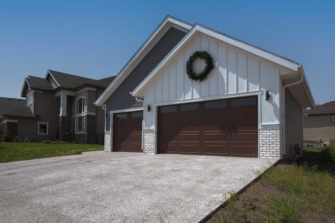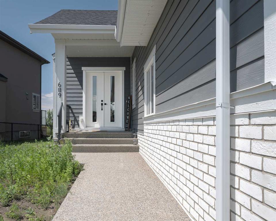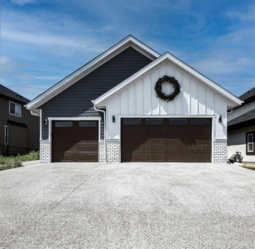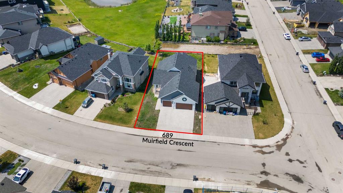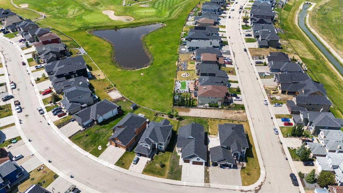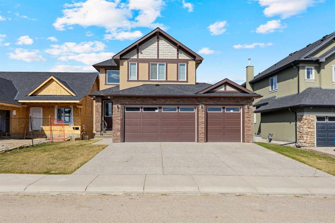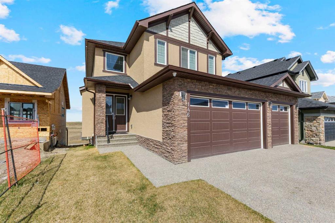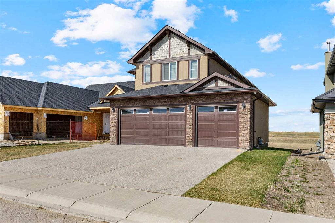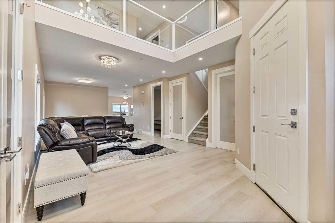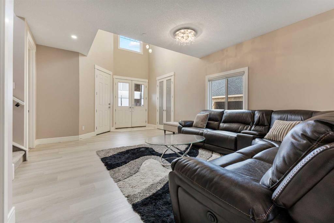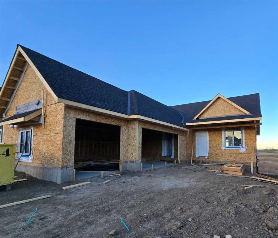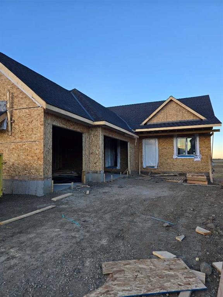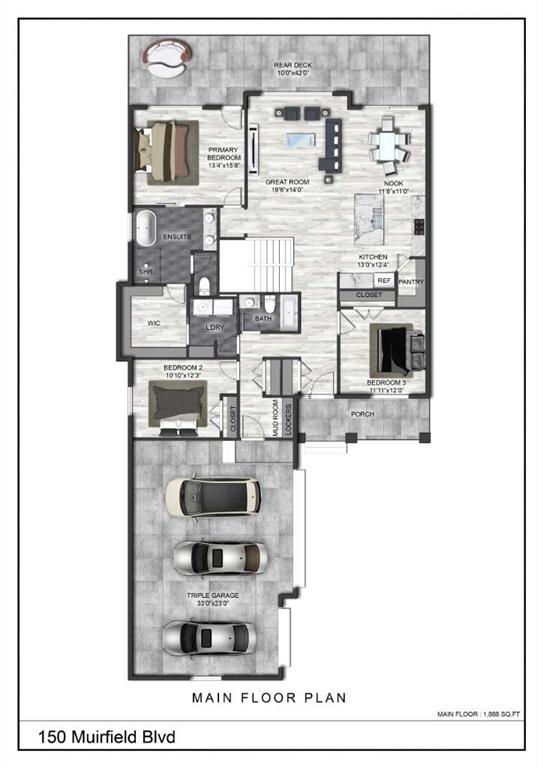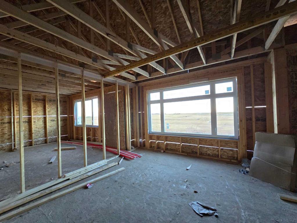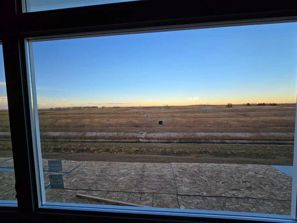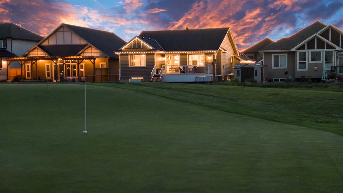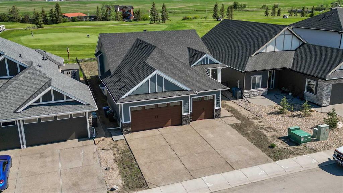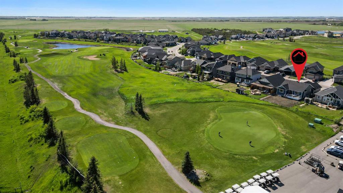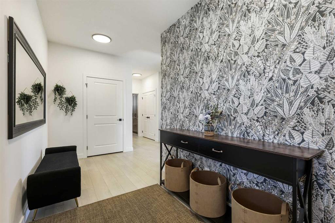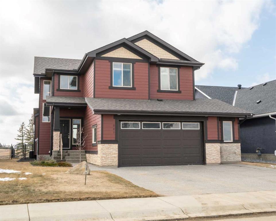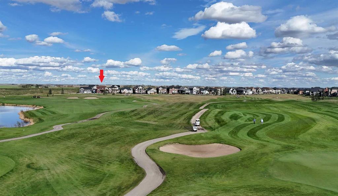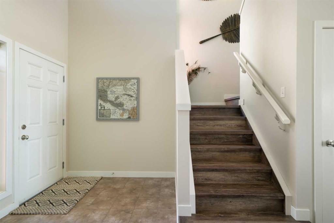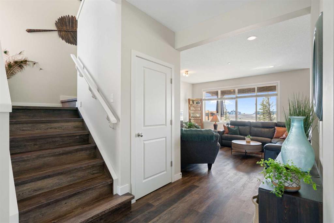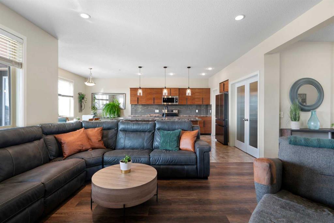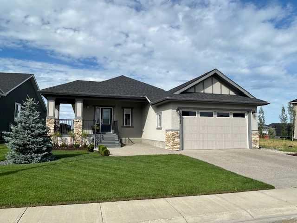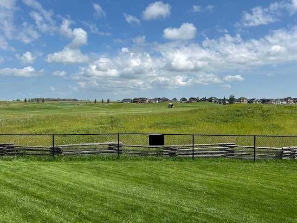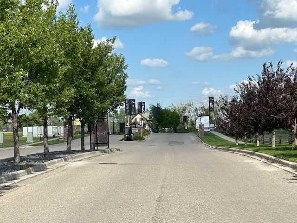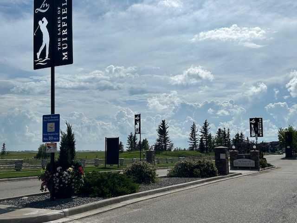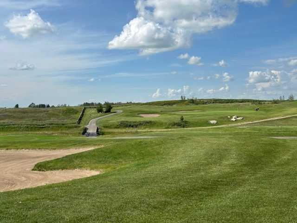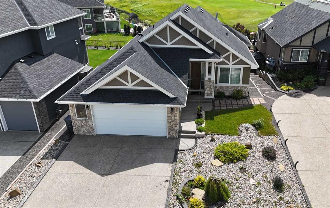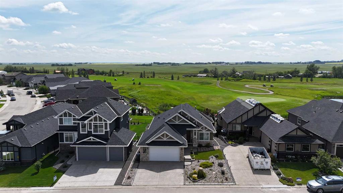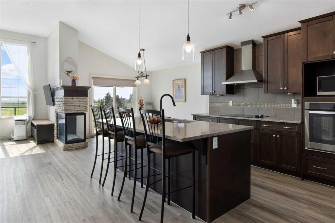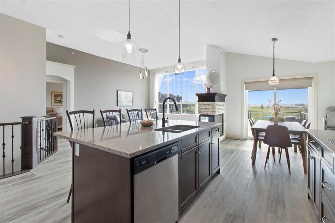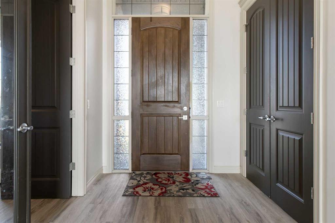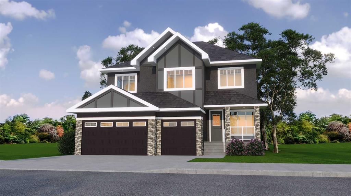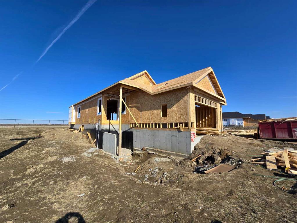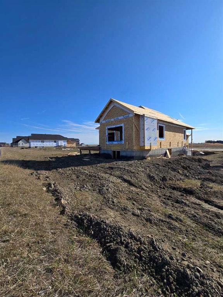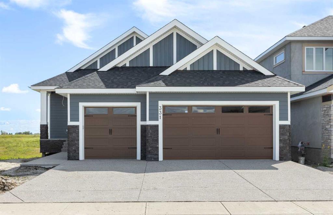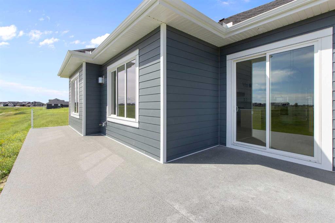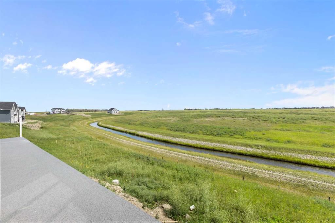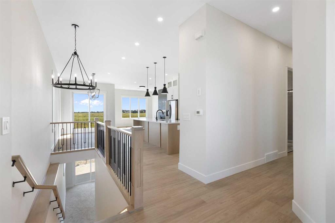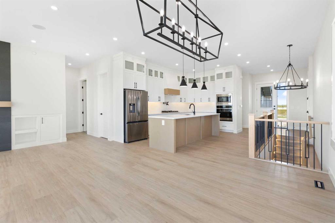670 Muirfield Crescent
Lyalta T0J1Y1
MLS® Number: A2229891
$ 850,000
6
BEDROOMS
4 + 0
BATHROOMS
2,676
SQUARE FEET
2021
YEAR BUILT
Exceptional 6-bedroom plus den, two story walkout backing onto Muirfield Lakes Golf Course – fully finished and feature-rich. Offering almost 3,800 sq ft thoughtfully crafted to support multigenerational living, entertaining, and everyday comfort. The main level features a bright and open layout, highlighted by a spacious bedroom with a full bathroom and a stunning sunroom (which could be the seventh bedroom and perfect for guests, aging family members, or extended stays). The large chef-inspired kitchen is the heart of the home, with a massive island with gas cooktop, stainless steel appliances, walk-in pantry, reverse osmosis system, soft-close drawers and a separate broom closet. The open-concept dining and living areas provide the perfect gathering space with access to the raised deck and incredible views of the golf course and pond. The great room showcases a beautiful electric fireplace surrounded by built-ins. Upstairs, the oversized primary bedroom offers a luxurious retreat with his-and-hers walk-in closets, dual vanities and separate his-and-hers toilets plus a private balcony. This level also features a generous bonus room for a home office or entertainment lounge, large laundry room and a second good sized bedroom with walk in closet. The fully developed, walkout basement features three additional bedrooms (that could be used as a home office), a full bathroom, a spacious living, dining area and a wet bar. There's also extra storage in the large utility room and crawl space under the stairs. Outside, this property truly shines. The professionally landscaped backyard includes fruit trees, raised garden beds bursting with fruits and vegetables, a large gazebo, and a fire pit area—all creating a peaceful, functional oasis. The upper deck and lower patio are both equipped with gas connections, and the patio is already wired for a hot tub. For additional convenience, two large outdoor sheds provide ample extra storage. This home is also a dream for pet lovers. It includes a private dog door leading to a secure fenced dog run, a dedicated dog wash area, and a custom-built cat litter cabinet tucked away for discretion and cleanliness. The mudroom is equally functional, offering an extra shoe closet, a separate coat closet, and abundant cabinetry for day-to-day organization. The oversized garage is extra wide and deep, complete with an EV Level 2-ready 240V plug for your electric vehicle. Throughout the home, upgraded lighting with dimmer switches and ceiling fans enhance comfort in nearly every room. The property also includes A/C, central vac, water softener, brand new roof, garage door, and updated railings. Perfectly positioned just 10 minutes from Strathmore and 30 minutes to Calgary, this home offers luxury, versatility, and modern conveniences in a peaceful golf course setting. With its exceptional layout, abundance of upgrades, and thoughtful design for both family and furry friends.
| COMMUNITY | Lakes of Muirfield |
| PROPERTY TYPE | Detached |
| BUILDING TYPE | House |
| STYLE | 2 Storey |
| YEAR BUILT | 2021 |
| SQUARE FOOTAGE | 2,676 |
| BEDROOMS | 6 |
| BATHROOMS | 4.00 |
| BASEMENT | Separate/Exterior Entry, Finished, Full, Walk-Out To Grade |
| AMENITIES | |
| APPLIANCES | Dishwasher, Dryer, Garage Control(s), Gas Cooktop, Microwave, Oven, Range Hood, Refrigerator, Washer |
| COOLING | Central Air |
| FIREPLACE | Electric, Family Room, Mantle |
| FLOORING | Ceramic Tile, Vinyl Plank |
| HEATING | Forced Air, Natural Gas |
| LAUNDRY | Laundry Room, Upper Level |
| LOT FEATURES | Back Yard, Backs on to Park/Green Space, Landscaped, Lawn, No Neighbours Behind, On Golf Course, Rectangular Lot, Street Lighting, Views |
| PARKING | Aggregate, Double Garage Attached, Garage Door Opener, Insulated, Oversized |
| RESTRICTIONS | Architectural Guidelines |
| ROOF | Asphalt Shingle |
| TITLE | Fee Simple |
| BROKER | Royal LePage Benchmark |
| ROOMS | DIMENSIONS (m) | LEVEL |
|---|---|---|
| 4pc Bathroom | 9`10" x 4`11" | Lower |
| Bedroom | 9`11" x 12`2" | Lower |
| Bedroom | 8`10" x 10`0" | Lower |
| Game Room | 23`8" x 10`2" | Lower |
| Bedroom | 11`2" x 9`8" | Lower |
| Furnace/Utility Room | 10`10" x 12`0" | Lower |
| Living Room | 16`6" x 20`0" | Main |
| 3pc Bathroom | 9`6" x 4`11" | Main |
| Bedroom | 10`9" x 10`11" | Main |
| Dining Room | 11`0" x 9`0" | Main |
| Kitchen | 11`0" x 11`0" | Main |
| Sunroom/Solarium | 11`10" x 9`8" | Main |
| 4pc Bathroom | 7`10" x 4`10" | Second |
| 5pc Ensuite bath | 9`10" x 12`2" | Second |
| Bedroom | 9`11" x 11`8" | Second |
| Bonus Room | 18`0" x 14`8" | Second |
| Laundry | 7`11" x 6`6" | Second |
| Bedroom - Primary | 14`8" x 19`11" | Second |
| Walk-In Closet | 9`11" x 11`11" | Second |
| Walk-In Closet | 9`11" x 7`5" | Second |

