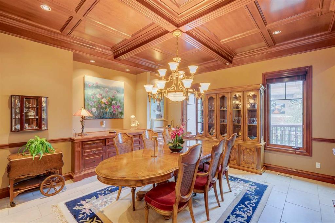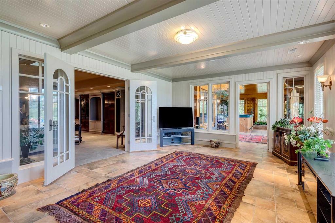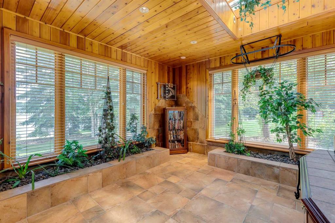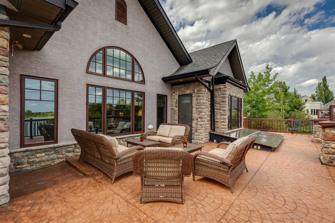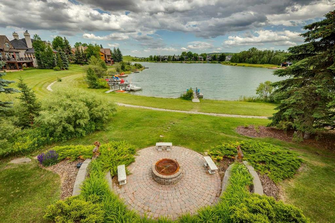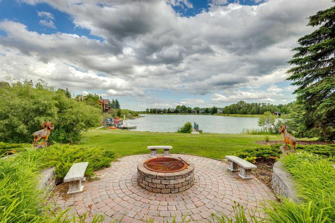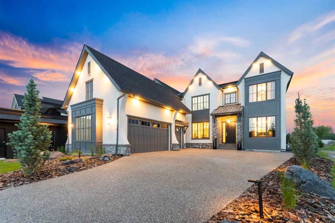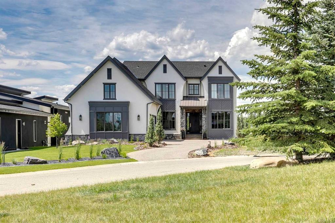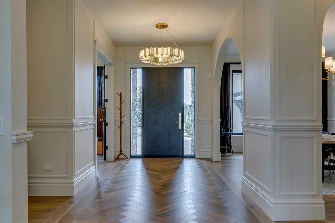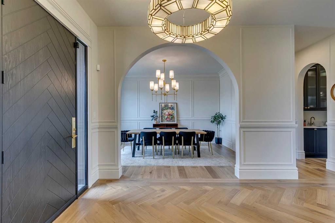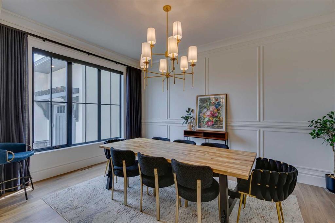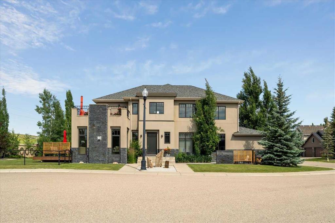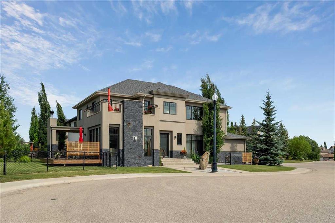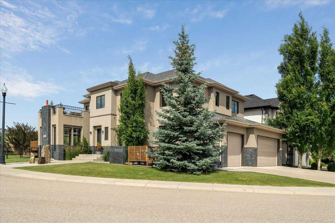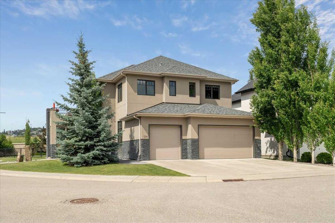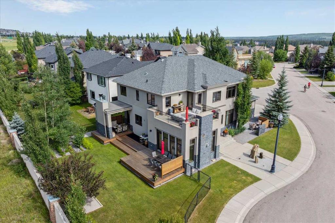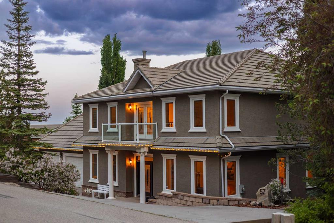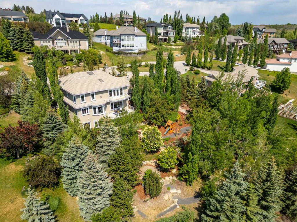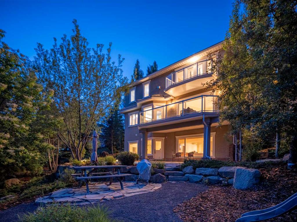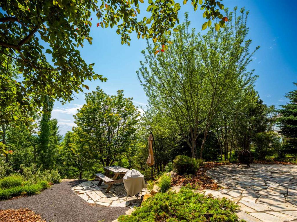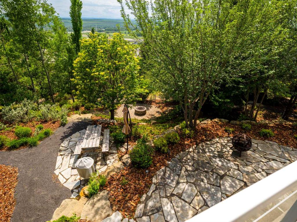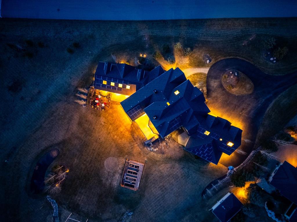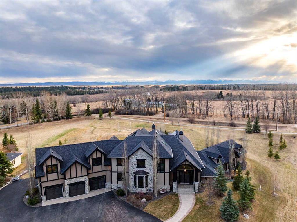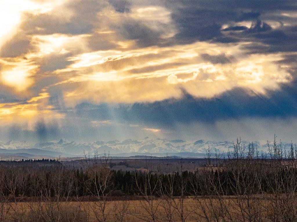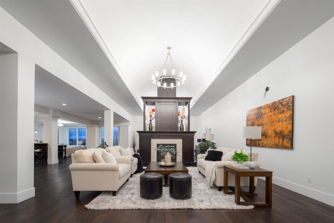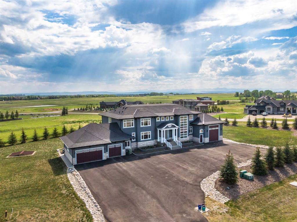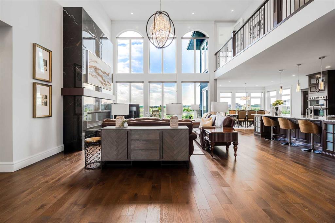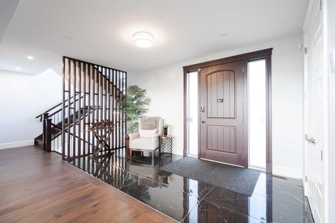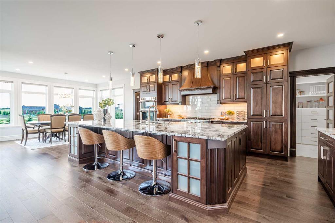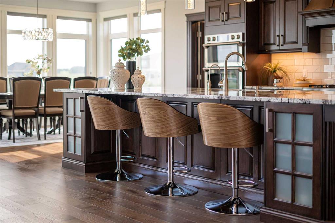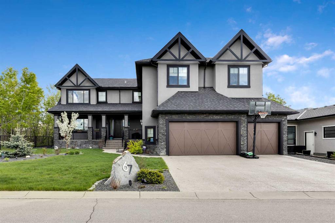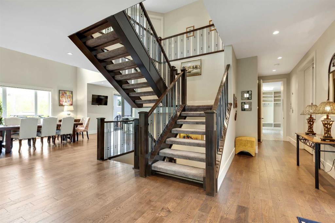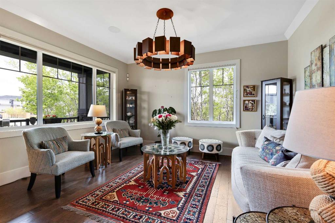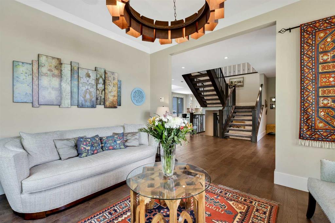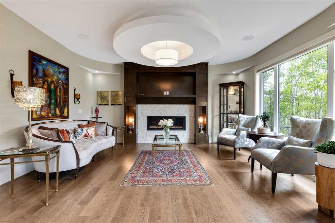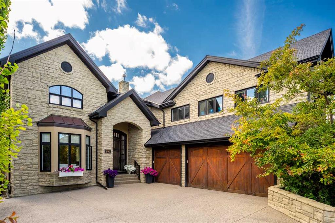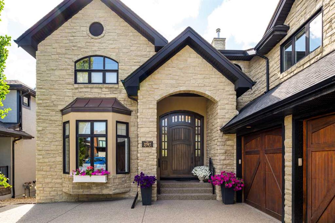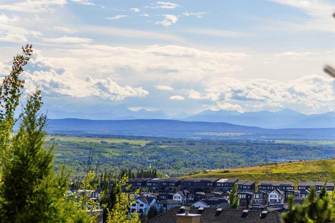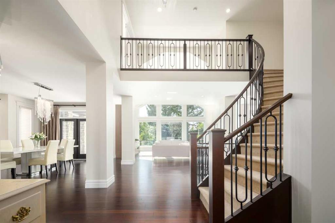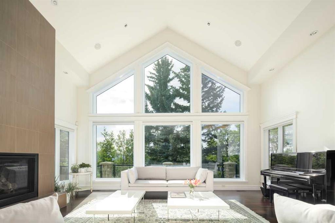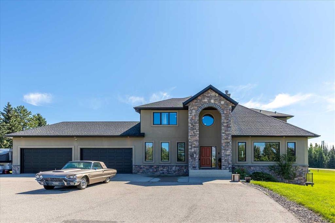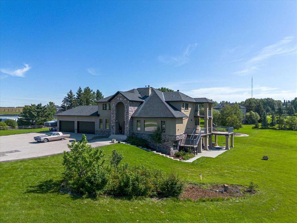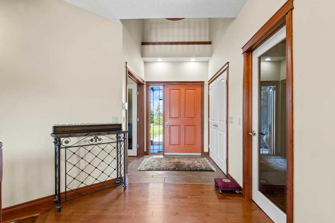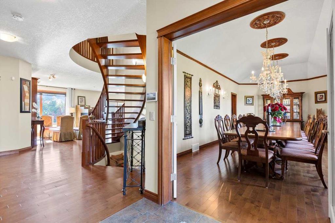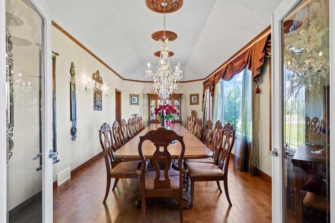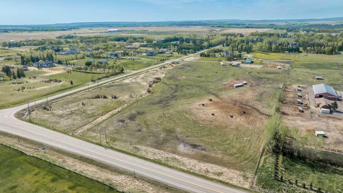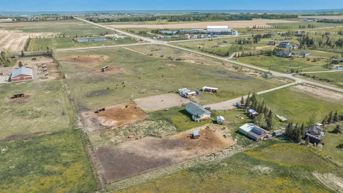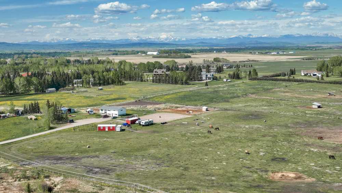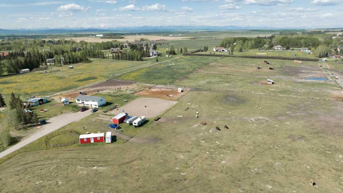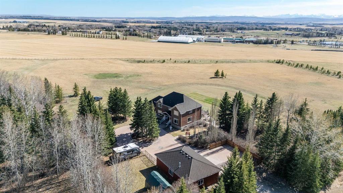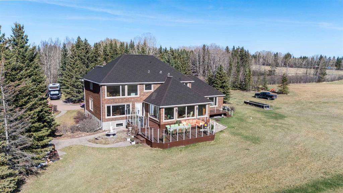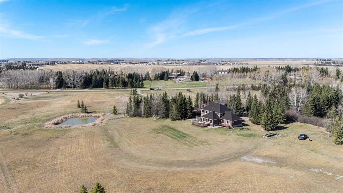124 Misty Morning Drive
Rural Rocky View County T3Z 2Z7
MLS® Number: A2251139
$ 2,550,000
4
BEDROOMS
5 + 0
BATHROOMS
3,908
SQUARE FEET
2001
YEAR BUILT
Discover one of the most iconic estate homes offered in prestigious Elbow Valley Estates—an extraordinary custom residence that combines European grandeur, architectural artistry, and exceptional craftsmanship. Perfectly positioned on a private lakefront lot, this executive walkout bungalow offers over 8000 square feet of exquisitely developed living space, designed with precision over years of thoughtful planning and executed by master artisans. From the moment you enter the grand foyer with its coffered and barrel-vaulted ceilings, it’s clear this is a home unlike any other. The main level features a sun-drenched great room with a double-sided fireplace and expansive windows framing unobstructed lake views. The heart of the home is the richly appointed ‘French Manor’ inspired kitchen—equipped for grand-scale entertaining with granite countertops, top-tier appliances including a Sub-Zero refrigerator, gas range with pot filler, two dishwashers, and a walk-in pantry. A cozy breakfast nook with fireplace and access to the expansive upper deck provides the perfect spot for morning coffee overlooking the water (with handi-cap access). An elegant formal dining room with custom glass cabinetry, a fully paneled library/office with fireplace, and a large laundry/sewing/hobby room complete the main level. A reverse osmosis water system is conveniently located in the craft room. The luxurious primary suite is a private sanctuary, featuring a vaulted sleeping area, two-way fireplace, and a spa-inspired circular ensuite with bubbling soaker tub, walk-in shower, dual vanities, and a generous dressing room with built-ins. The suite also offers deck access to enjoy tranquil lake views. A versatile loft functions as a full office or creative workspace, complete with multiple workstations—ideal for today's remote professional or growing family. The lower level is designed for recreation and relaxation, boasting an authentic English-style pub with a full wet bar, games room, media/theatre room, and three additional spacious bedrooms—each with their own private ensuite and walk-in closet. Three solariums enhance the lower level, offering a fully enclosed hot tub retreat, home gym, and peaceful sitting room, all flooded with natural light. This remarkable residence is equipped with countless thoughtful upgrades, including two newer air conditioning units, newer hot water tank and sump pump, new sinks and hardware in the craft room and kitchen . The property also features a recently serviced irrigation system. Designed for effortless living, this home includes hydronic in-floor heating on all levels, a dramatic central staircase, private elevator, and a heated triple garage. Every detail reflects unparalleled quality and meticulous attention throughout. Outdoor living is equally exceptional, with sweeping views of the lake and beautifully landscaped grounds—an entertainer’s dream and a private oasis.
| COMMUNITY | Elbow Valley |
| PROPERTY TYPE | Detached |
| BUILDING TYPE | House |
| STYLE | 1 and Half Storey |
| YEAR BUILT | 2001 |
| SQUARE FOOTAGE | 3,908 |
| BEDROOMS | 4 |
| BATHROOMS | 5.00 |
| BASEMENT | Finished, Full, Walk-Out To Grade |
| AMENITIES | |
| APPLIANCES | Bar Fridge, Central Air Conditioner, Dishwasher, Dryer, Garage Control(s), Garburator, Gas Range, Oven-Built-In, Range Hood, Refrigerator, See Remarks, Washer, Water Softener, Window Coverings, Wine Refrigerator |
| COOLING | Central Air |
| FIREPLACE | Gas |
| FLOORING | Carpet, Ceramic Tile, Stone |
| HEATING | In Floor, Fireplace(s), Forced Air, Natural Gas |
| LAUNDRY | Multiple Locations, Sink |
| LOT FEATURES | Back Lane, Close to Clubhouse, Fruit Trees/Shrub(s), Landscaped, Lawn, Native Plants, No Neighbours Behind, Private, Treed, Underground Sprinklers, Views, Waterfront, Yard Drainage |
| PARKING | Block Driveway, Garage Door Opener, Heated Garage, Insulated, Multiple Driveways, Oversized, Triple Garage Attached |
| RESTRICTIONS | Easement Registered On Title |
| ROOF | Asphalt Shingle |
| TITLE | Fee Simple |
| BROKER | RE/MAX House of Real Estate |
| ROOMS | DIMENSIONS (m) | LEVEL |
|---|---|---|
| 3pc Ensuite bath | 10`0" x 7`0" | Basement |
| 3pc Ensuite bath | 8`9" x 9`1" | Basement |
| 3pc Ensuite bath | 9`3" x 8`9" | Basement |
| Wine Cellar | 17`1" x 8`9" | Basement |
| Bedroom | 15`5" x 18`0" | Basement |
| Bedroom | 16`0" x 17`5" | Basement |
| Bedroom | 14`4" x 13`0" | Basement |
| Exercise Room | 21`10" x 13`8" | Basement |
| Game Room | 36`7" x 41`9" | Basement |
| Flex Space | 8`11" x 15`2" | Basement |
| Storage | 17`8" x 12`0" | Basement |
| Storage | 8`5" x 6`1" | Basement |
| Sunroom/Solarium | 15`8" x 11`8" | Basement |
| Sunroom/Solarium | 19`11" x 13`9" | Basement |
| Media Room | 15`3" x 19`2" | Basement |
| Furnace/Utility Room | 22`7" x 17`4" | Basement |
| 3pc Bathroom | 8`0" x 8`4" | Main |
| 5pc Ensuite bath | 16`0" x 21`8" | Main |
| Breakfast Nook | 16`0" x 10`11" | Main |
| Dining Room | 16`8" x 17`5" | Main |
| Kitchen | 16`0" x 17`1" | Main |
| Hobby Room | 11`7" x 15`10" | Main |
| Living Room | 19`1" x 24`8" | Main |
| Library | 16`1" x 20`4" | Main |
| Bedroom - Primary | 16`1" x 15`11" | Main |
| Walk-In Closet | 8`2" x 10`11" | Main |
| Office | 23`1" x 48`4" | Second |

















