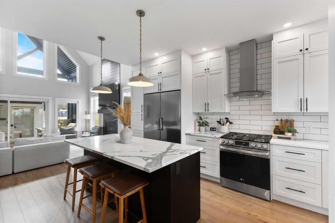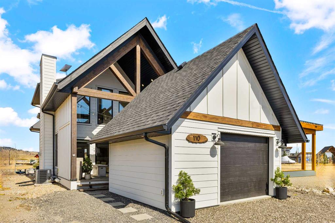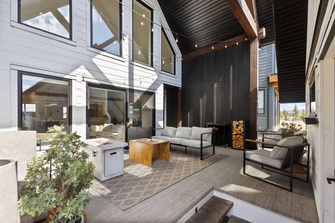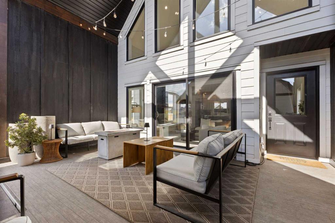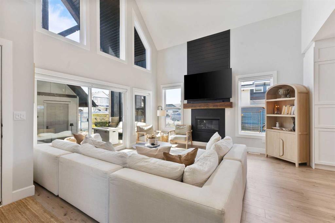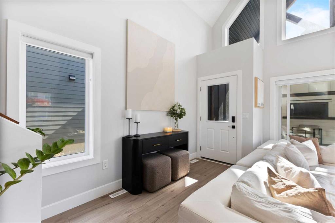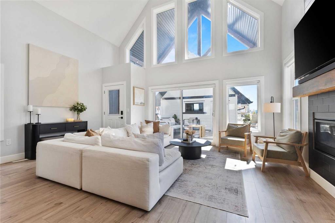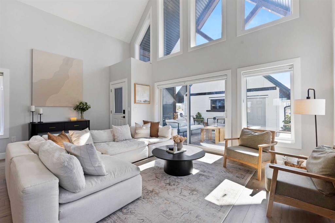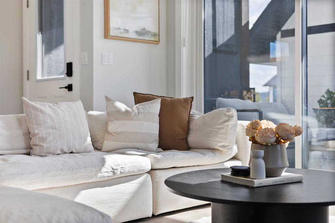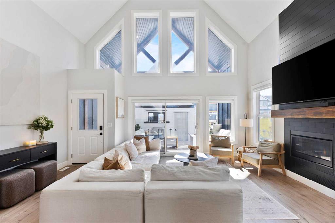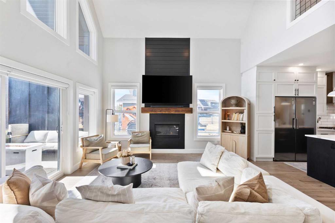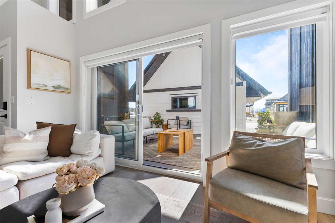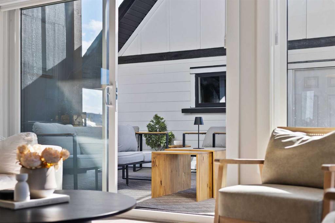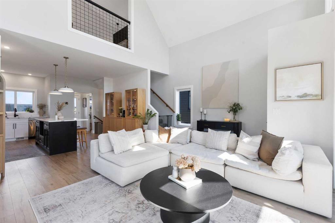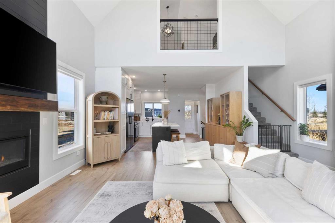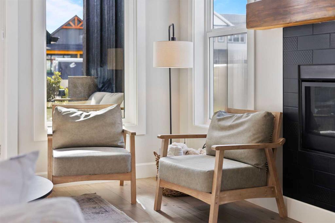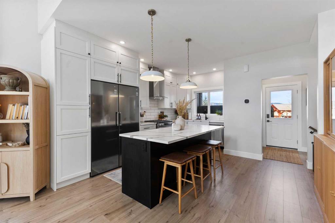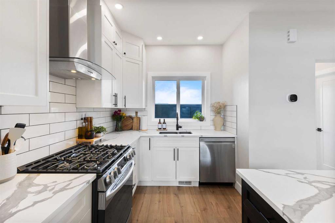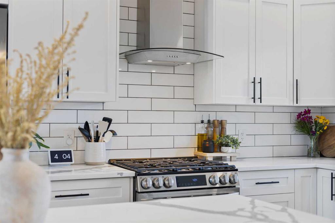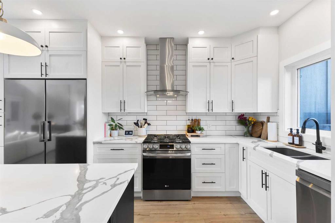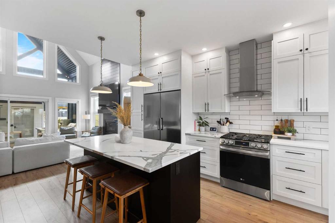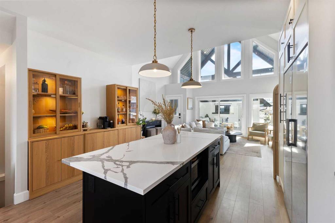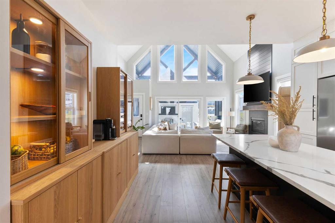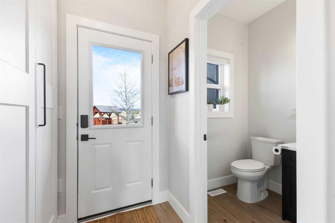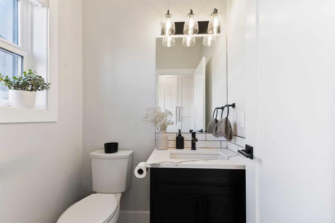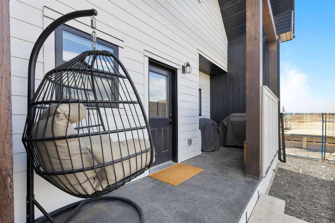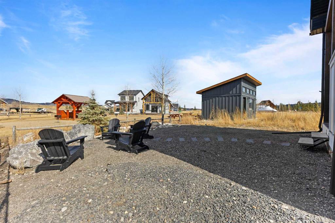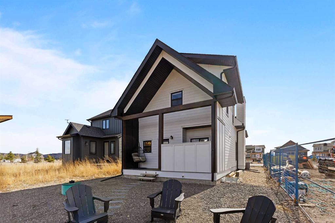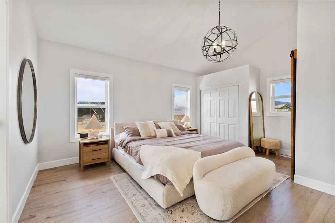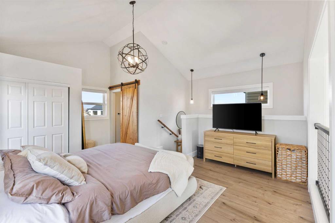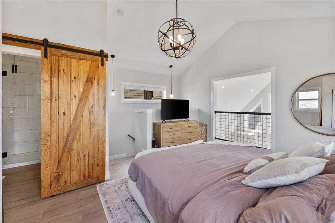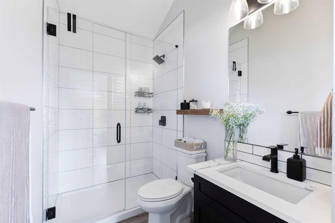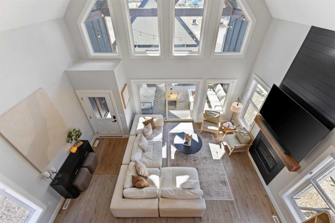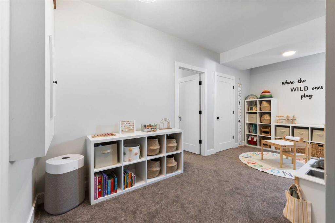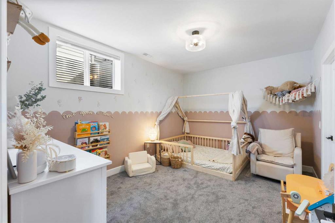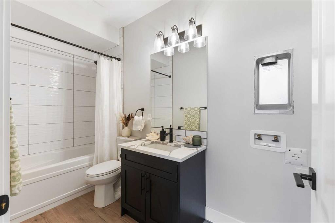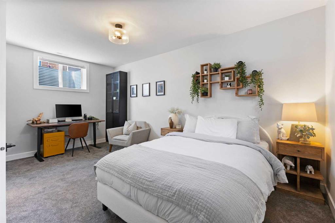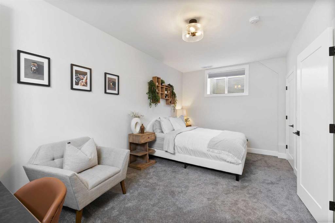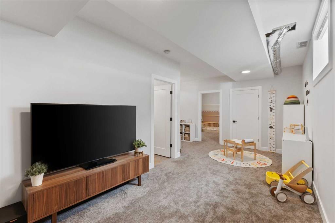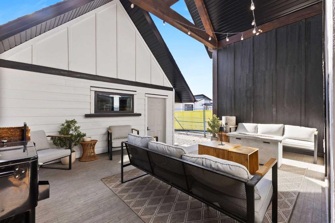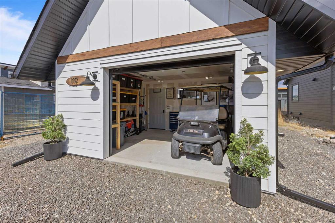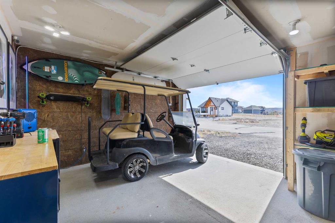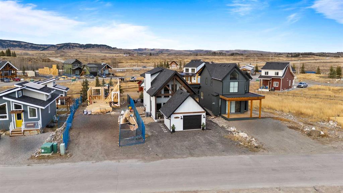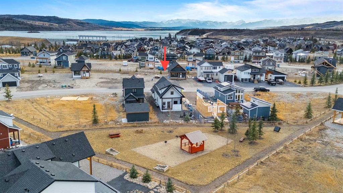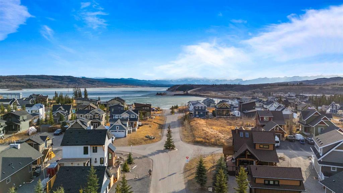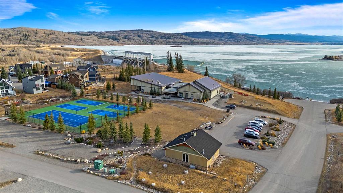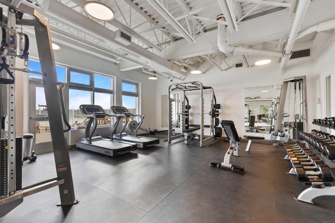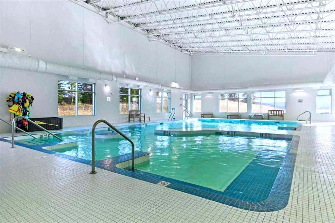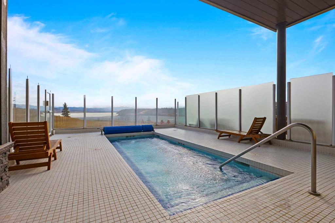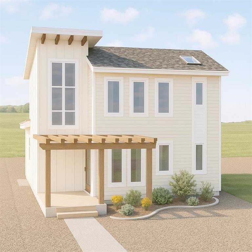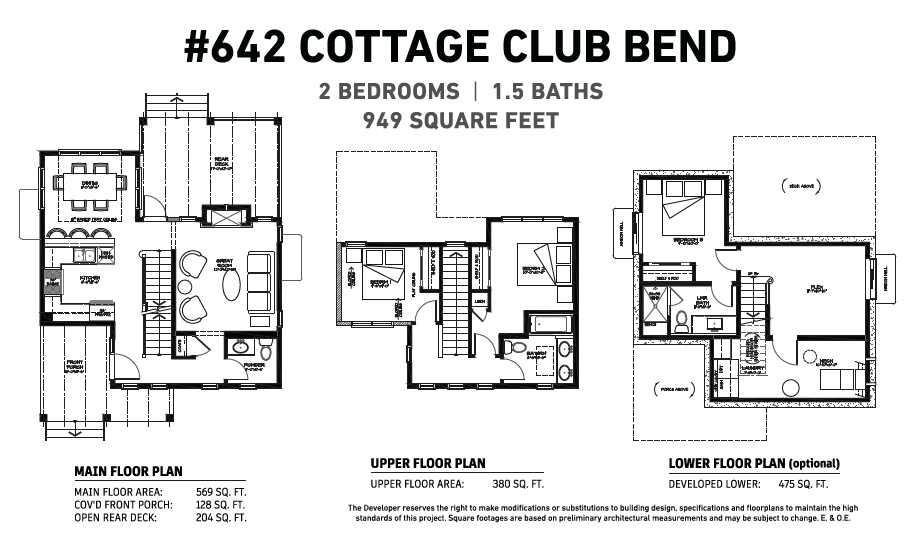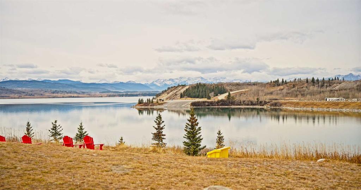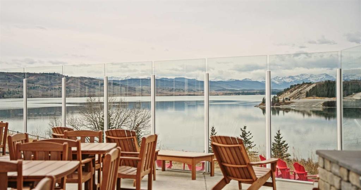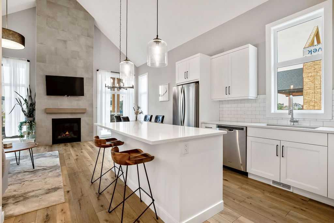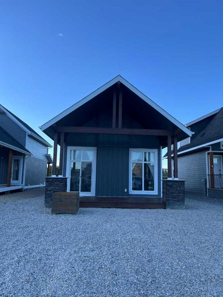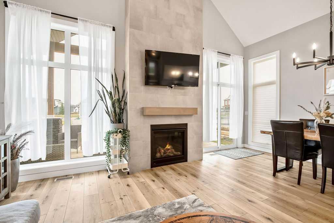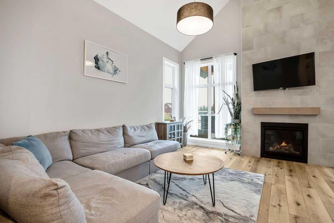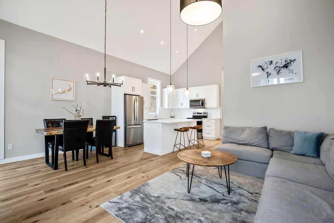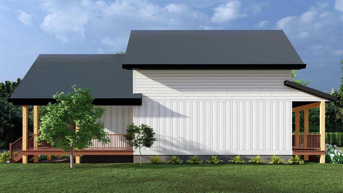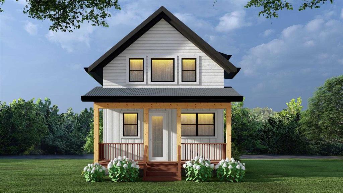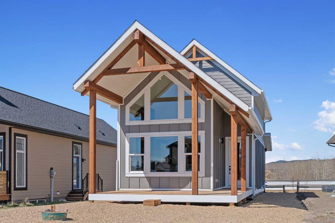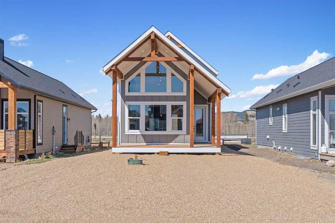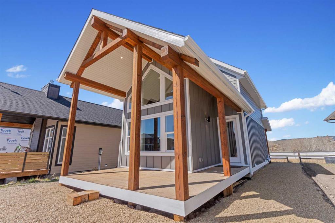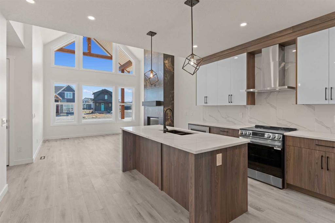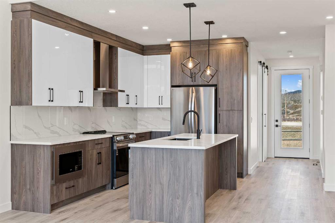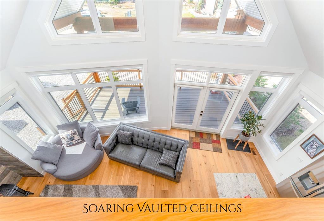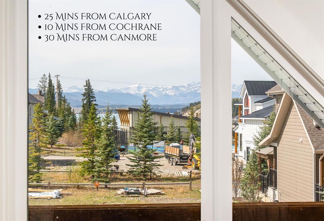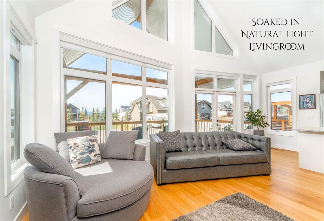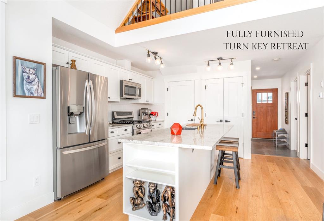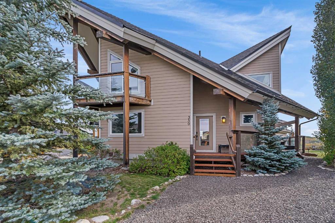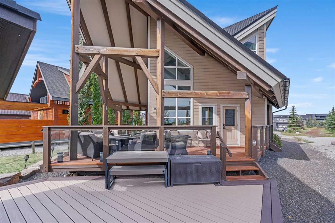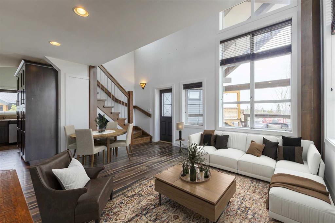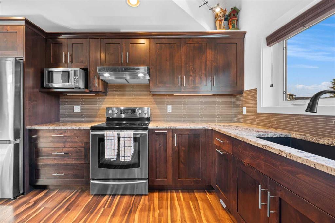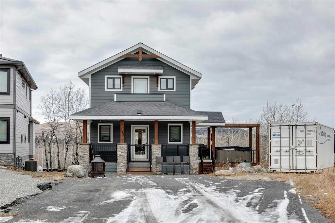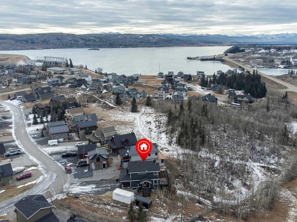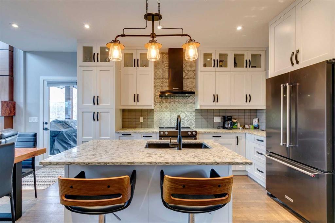110 Cottageclub Drive
Rural Rocky View County T4C 1B1
MLS® Number: A2213069
$ 748,000
3
BEDROOMS
2 + 1
BATHROOMS
1,050
SQUARE FEET
2022
YEAR BUILT
Welcome to a truly rare offering in one of Alberta’s most unique and coveted communities! Cottageclub at Ghost Lake is known for its vibrant community and breathtaking mountain views, this year-round recreational haven is a hidden gem- just 15 minutes from Cochrane and only 40 minutes to both Canmore & Calgary. This custom-designed home exudes character and intention from the moment you arrive, the striking architecture makes a statement—soaring ceilings, expansive windows that flood the space with natural light, and a thoughtfully designed floor plan that balances openness with a sense of connection. The heart of this home is the gourmet kitchen—designed for both everyday living & entertaining. Showcasing a sprawling island, quartz countertops, sleek stainless steel appliances, and a industrial-size fridge/freezer- this space effortlessly combines style & function! The inviting living room is anchored by a stunning gas fireplace—an eye catching focal point that adds both warmth & modern style. Glass sliding doors lead to a beautifully covered front deck, seamlessly blending indoor comfort with outdoor living. Whether you're hosting guests or enjoying a quiet evening on the covered deck, this space is made for memorable moments. Perched on the upper level, the primary suite is a sanctuary of comfort and style, featuring a well-appointed 3-piece ensuite and a built-in closet. Generous natural light pours through, while a thoughtfully designed overlook connects you to the living space below and the sweeping views of the majestic Rocky Mountains! The expansive basement boasts soaring ceilings and two exceptionally spacious bedrooms, each featuring walk-in closets for optimal storage. Another 4 piece bathroom, a family room and additional storage closet complete this floor. The back deck has a gas-line for your BBQ and the backyard is perfect for evening nights around the campfire! Additional features include: A/C, custom window blinds and natural gas furnace & heating. This property is complete with the perfect-sized garage with ample storage for all your lakeside essentials, plus room to accommodate a golf cart for effortless commuting through the community. Residents enjoy exclusive access to an impressive array of high-end amenities, including a swimming pool and hot tub, fully equipped gym, outdoor BBQ & wood fired pizza oven, laundry facilities and maintained indoor & outdoor courts. Spend your days at the private beach, unwind in a lakeside hammock, or watch the kids delight in the dockside slide. With a private boat launch, Ghost Lake becomes your personal escape—perfect for boating, paddle boarding, kayaking, or skating across glistening ice in the winter months. Whether you're seeking a tranquil retreat, an adventurous basecamp, or a forever home, this property delivers in every way. Ghost Lake is a true gem and homes of this caliber, in a location this special, are rarely offered. Come experience the magic for yourself!
| COMMUNITY | Cottage Club at Ghost Lake |
| PROPERTY TYPE | Detached |
| BUILDING TYPE | House |
| STYLE | 1 and Half Storey |
| YEAR BUILT | 2022 |
| SQUARE FOOTAGE | 1,050 |
| BEDROOMS | 3 |
| BATHROOMS | 3.00 |
| BASEMENT | Finished, Full |
| AMENITIES | |
| APPLIANCES | Bar Fridge, Central Air Conditioner, Dishwasher, Gas Stove, Range Hood, Refrigerator, Window Coverings |
| COOLING | Central Air |
| FIREPLACE | Gas, Living Room |
| FLOORING | Carpet, Tile, Vinyl Plank |
| HEATING | Forced Air |
| LAUNDRY | Common Area, Gas Dryer Hookup, In Basement, Washer Hookup |
| LOT FEATURES | Back Yard, Backs on to Park/Green Space, Level, Low Maintenance Landscape, No Neighbours Behind, Views |
| PARKING | Additional Parking, Gravel Driveway, Single Garage Detached |
| RESTRICTIONS | Restrictive Covenant, Utility Right Of Way |
| ROOF | Asphalt Shingle |
| TITLE | Fee Simple |
| BROKER | CIR Realty |
| ROOMS | DIMENSIONS (m) | LEVEL |
|---|---|---|
| Bedroom | 17`10" x 10`1" | Lower |
| Bedroom | 10`9" x 14`4" | Lower |
| Family Room | 17`9" x 22`5" | Lower |
| Furnace/Utility Room | 6`11" x 6`11" | Lower |
| 4pc Bathroom | 5`0" x 10`11" | Lower |
| Kitchen | 14`10" x 15`7" | Main |
| Living Room | 18`10" x 16`5" | Main |
| 2pc Bathroom | 4`9" x 5`1" | Main |
| 3pc Ensuite bath | 8`1" x 4`11" | Second |
| Bedroom - Primary | 14`10" x 17`10" | Second |

