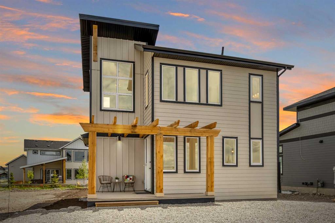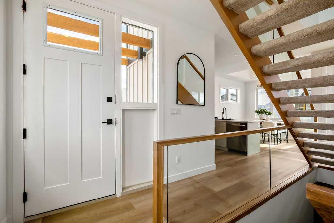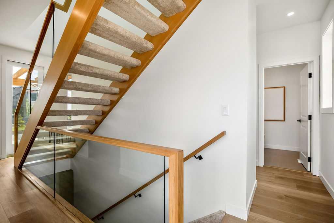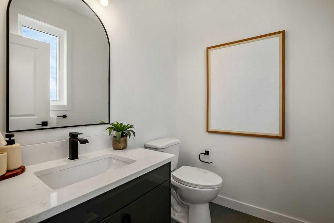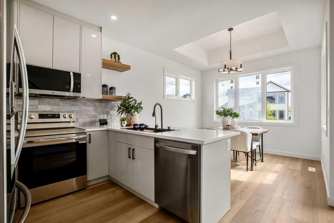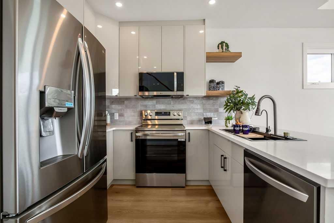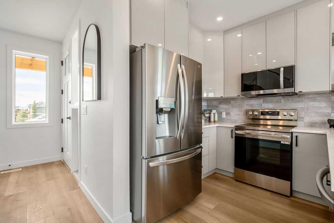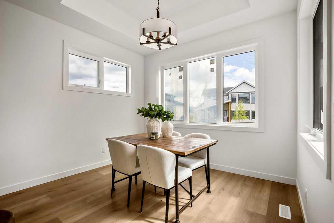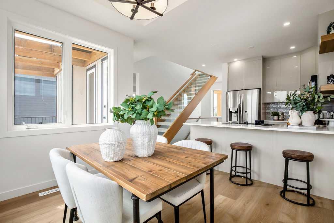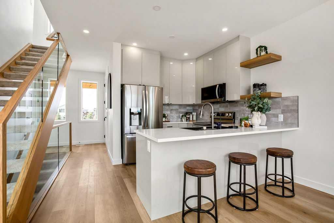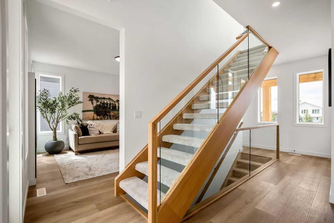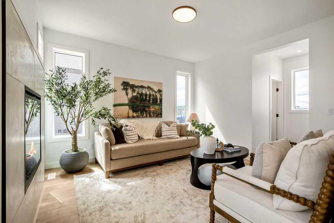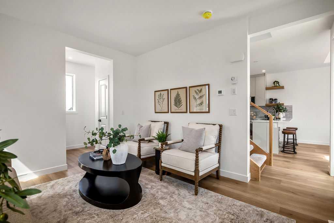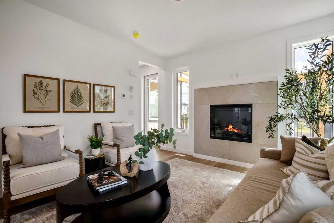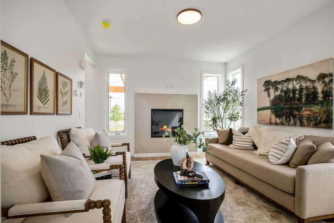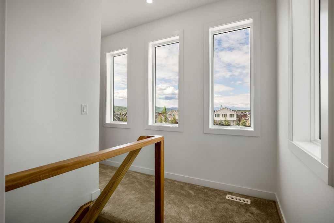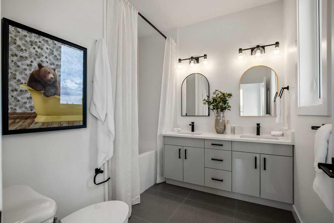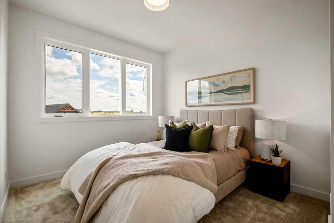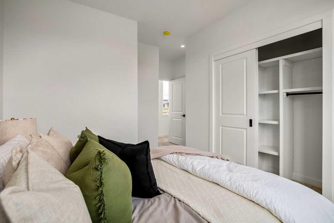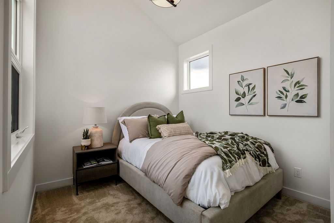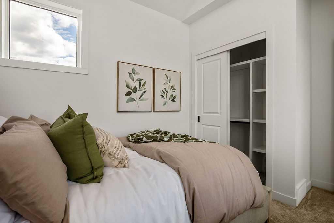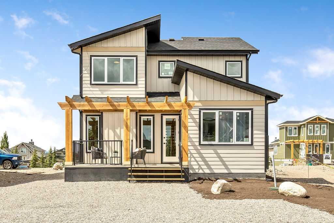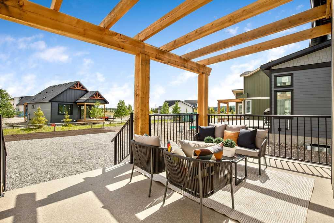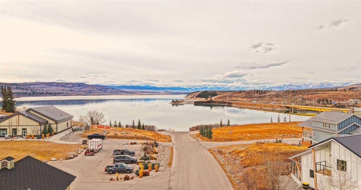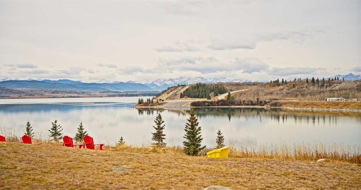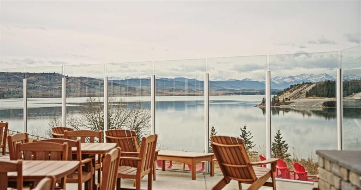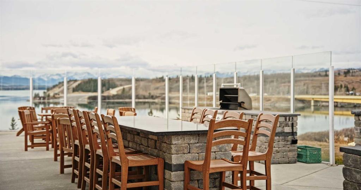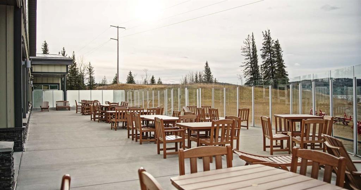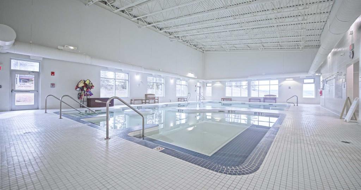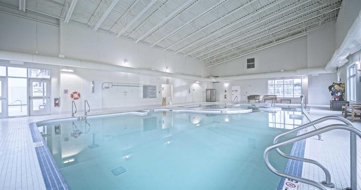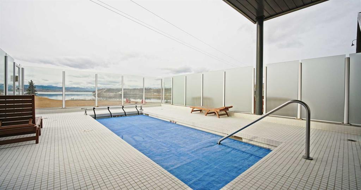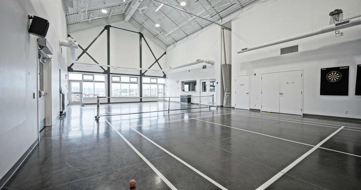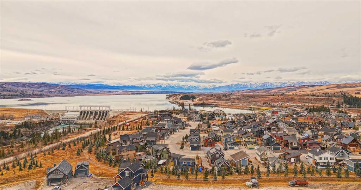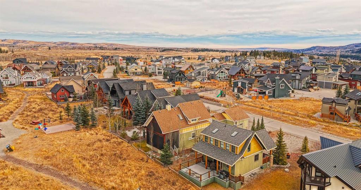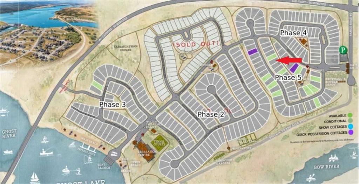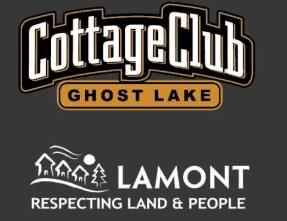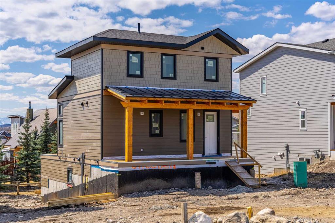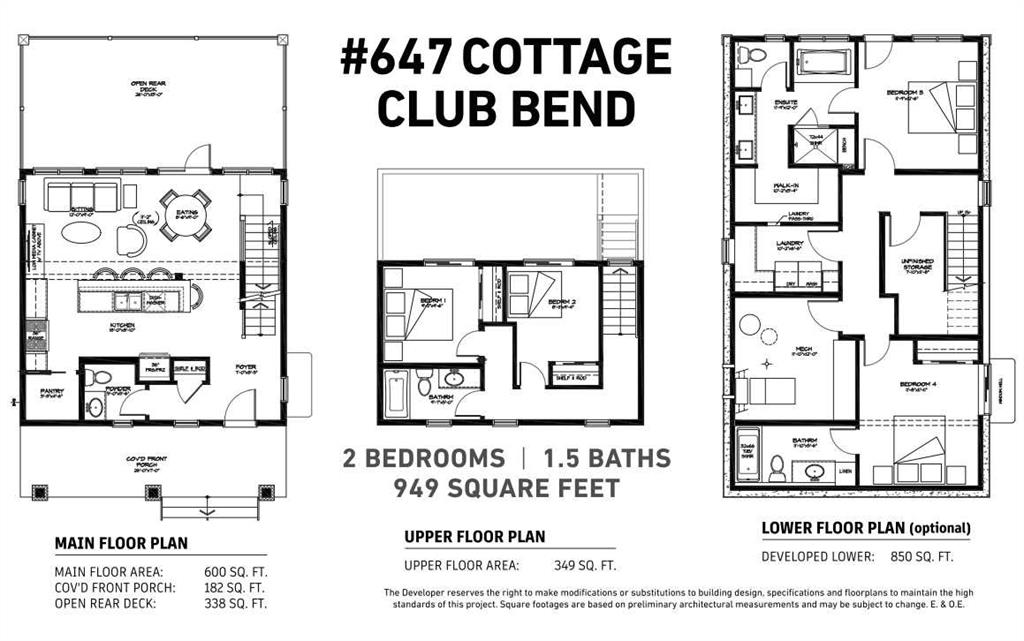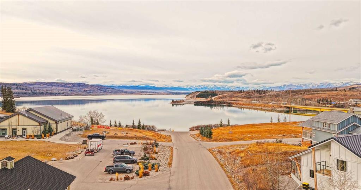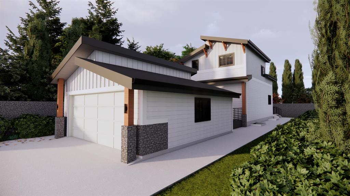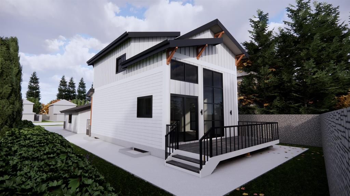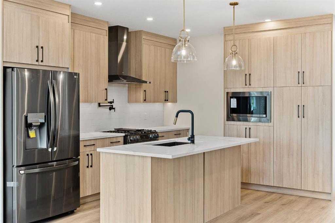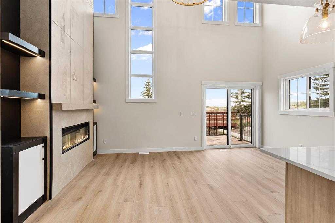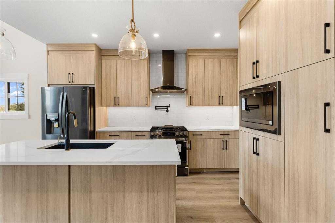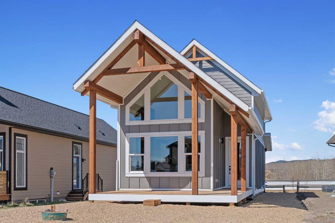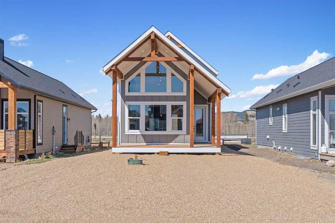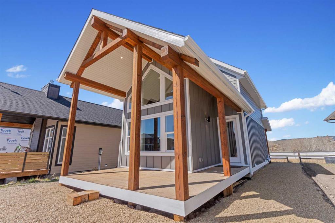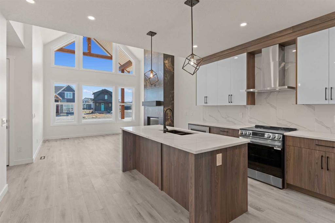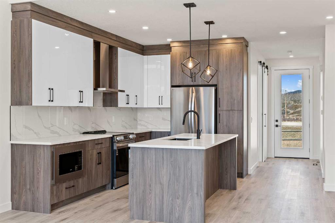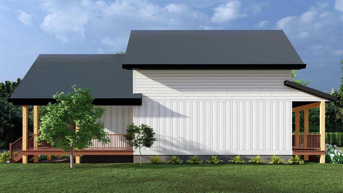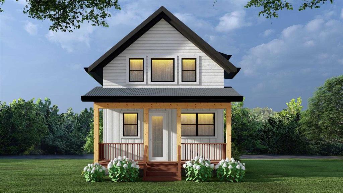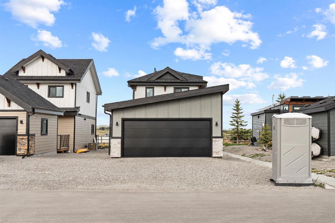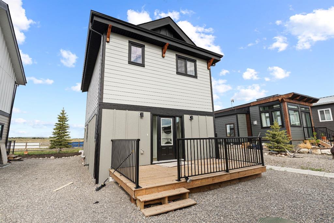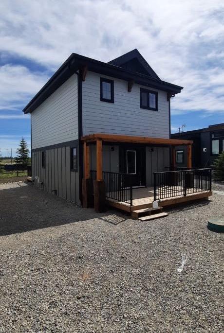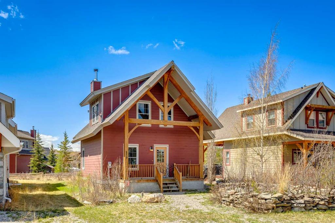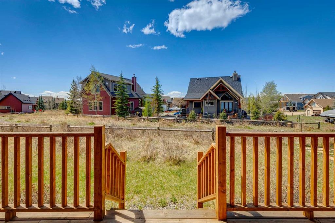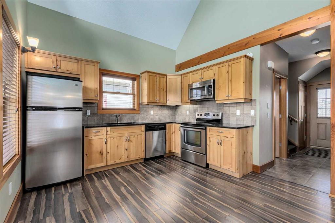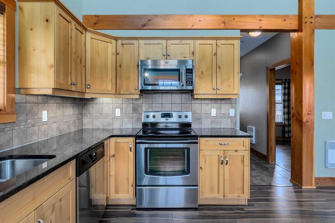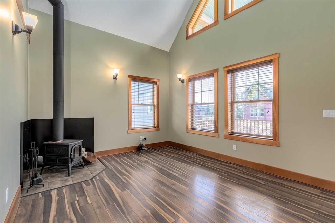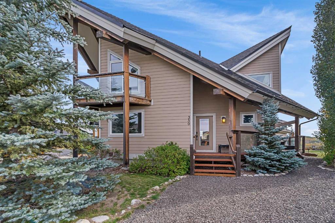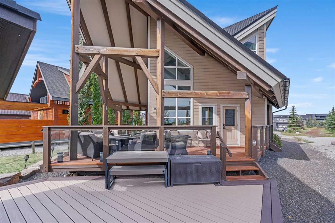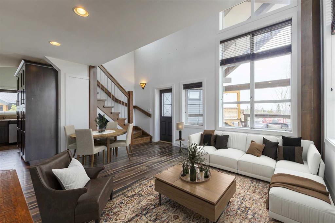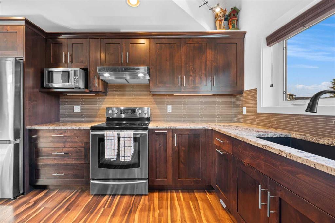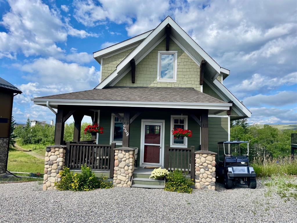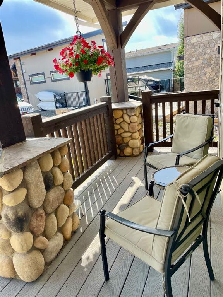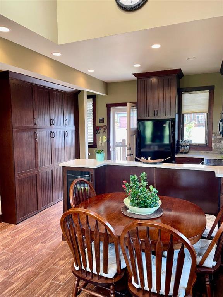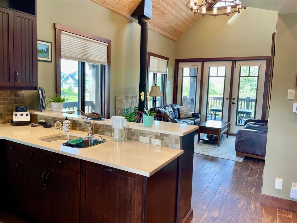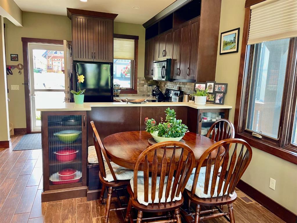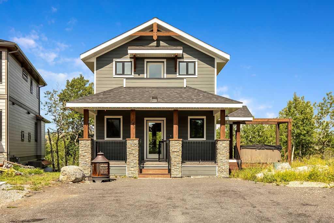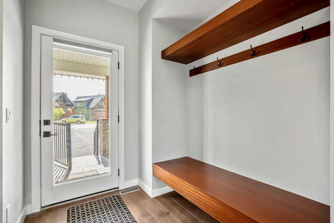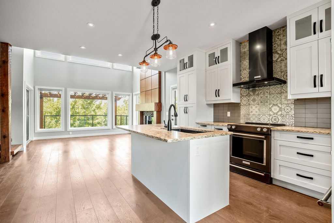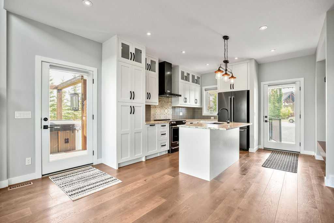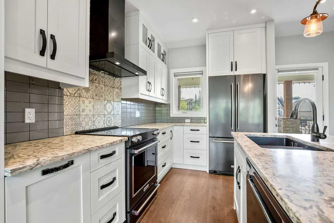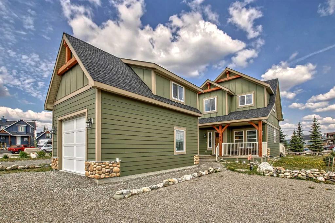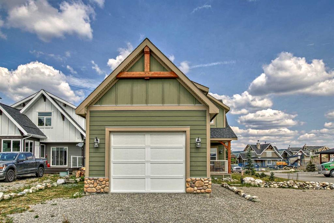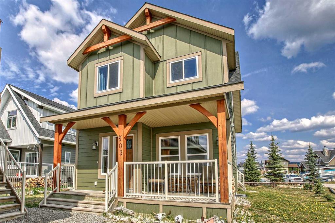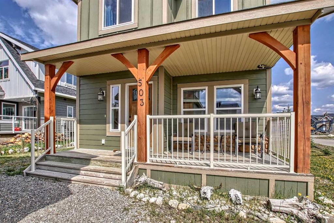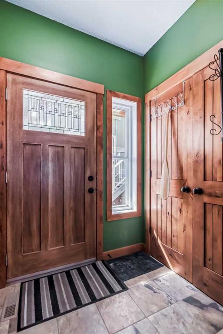642 Cottageclub Bend
Rural Rocky View County T4C 1B1
MLS® Number: A2245137
$ 725,000
2
BEDROOMS
1 + 1
BATHROOMS
1,111
SQUARE FEET
2025
YEAR BUILT
Crafted by a custom home builder, this new home showcases care and custom design throughout. Every inch of this 950 square foot home has been thoughtfully planned and executed, creatively utilizing every square inch. Main floor features a functional layout with half bath, living room, dining room and kitchen. Kitchen is an optimal u-shape offering ample cabinetry and counterspace. Overlooking the dining area which is upgraded with a tray ceiling and encased with oversized windows that flood the space with an abundance of natural light. Off the kitchen and dining area you will find the cozy living room with an upgraded Napoleon fireplace. This space offers direct access through an oversized doorway to the very large 17x12 deck. An exceptional place to spend summer evenings barbecuing and spending time with friends and family! The thoughtfully designed staircase with glass railing leads you to the upper level. Here you will find a large 4-piece bathroom with dual sinks, 2 bedrooms and a linen closet. Both bedrooms feature functional closets, with the primary bedroom spanning an impressive 100 square feet. The front bedroom is particularly unique, featuring a vaulted ceiling, mountain views captured through the oversized windows. In the basement you will find the laundry and a large unfinished space awaiting a custom touch. The space, and window size can accommodate an additional bedroom and also a bathroom (roughed in), plus living space. Making it a very functional and exceptional future value add to this home. Outside you can enjoy the sunny front West facing porch under the striking timber pergola. Exterior siding is a durable composite providing piece of mind. This home comes with front parking, a garage could still be added at an additional cost. No expense has been spared in using upgraded materials throughout the building process and in the finishing touches. Features include Duradek on the front and back decks, stone countertops, and upgraded plumbing and lighting fixtures throughout. Conveniently located around the corner from the main entrance of this gated community and within walking distance to the lake and recreation center, this property offers exceptional value at the listed price point. Residents can enjoy the community's incredible and unique amenities, such as an indoor pool, hot tub, fitness center, sandy beach, outdoor grill, playgrounds, numerous walking paths, and much more. Only 45 minutes from Calgary, and 10 minutes to the amenity rich town of Cochrane makes comfortable 4-season cottage living a reality. There are 5 homes in total that are ready for possession today!
| COMMUNITY | Cottage Club at Ghost Lake |
| PROPERTY TYPE | Detached |
| BUILDING TYPE | House |
| STYLE | 2 Storey |
| YEAR BUILT | 2025 |
| SQUARE FOOTAGE | 1,111 |
| BEDROOMS | 2 |
| BATHROOMS | 2.00 |
| BASEMENT | Full, Unfinished |
| AMENITIES | |
| APPLIANCES | Dishwasher, Dryer, Electric Stove, Humidifier, Refrigerator, Washer |
| COOLING | None |
| FIREPLACE | Electric |
| FLOORING | Carpet, Vinyl Plank |
| HEATING | Forced Air, Natural Gas |
| LAUNDRY | In Basement |
| LOT FEATURES | Backs on to Park/Green Space, Fruit Trees/Shrub(s), Lake, Level, Sloped, Views |
| PARKING | Front Drive, Parking Pad |
| RESTRICTIONS | None Known |
| ROOF | Asphalt Shingle, Metal |
| TITLE | Fee Simple |
| BROKER | Real Broker |
| ROOMS | DIMENSIONS (m) | LEVEL |
|---|---|---|
| Foyer | 9`8" x 6`8" | Main |
| Kitchen | 8`1" x 9`9" | Main |
| Dining Room | 10`1" x 10`10" | Main |
| Living Room | 13`2" x 12`1" | Main |
| 2pc Bathroom | 5`11" x 5`4" | Main |
| 4pc Bathroom | 8`6" x 8`4" | Upper |
| Bedroom - Primary | 13`5" x 9`10" | Upper |
| Bedroom | 8`10" x 11`9" | Upper |

