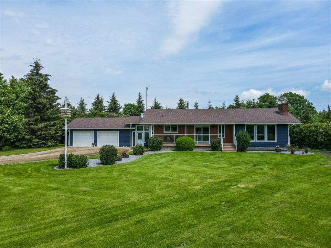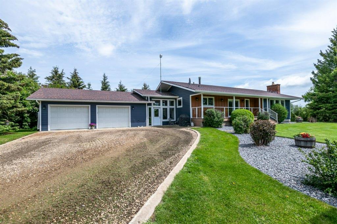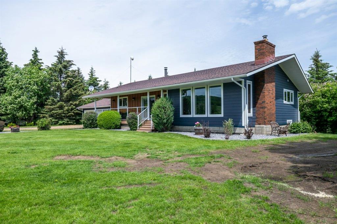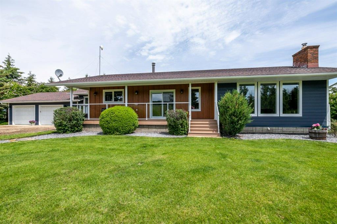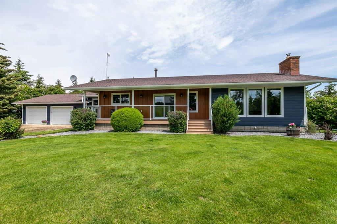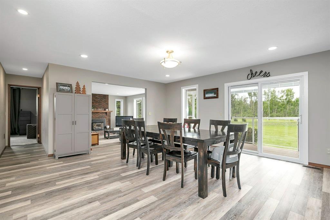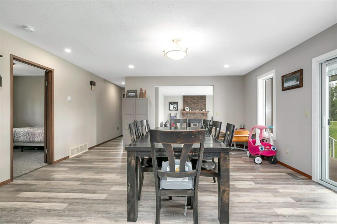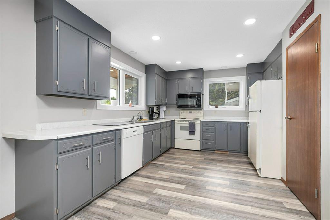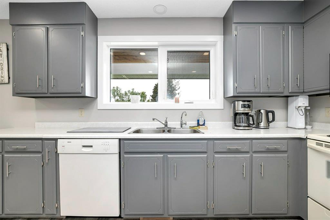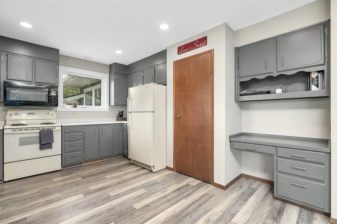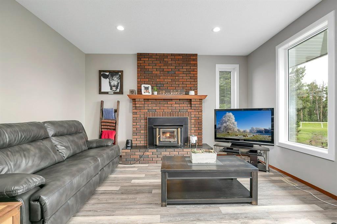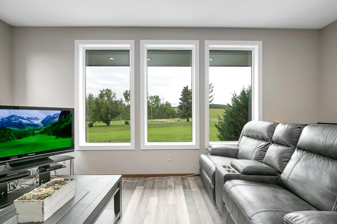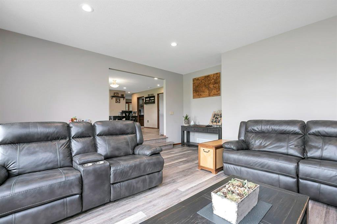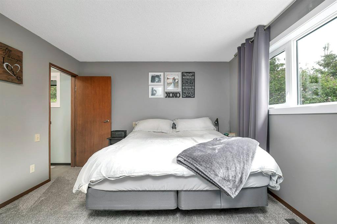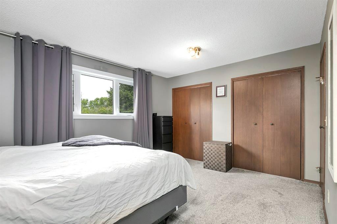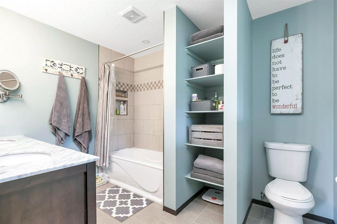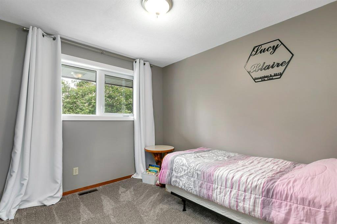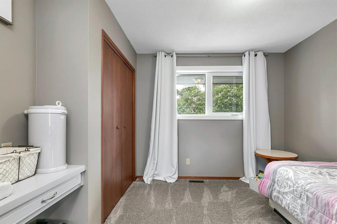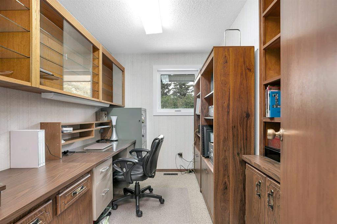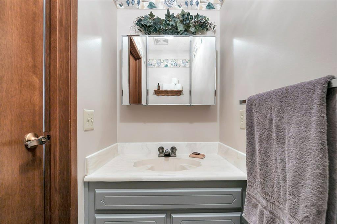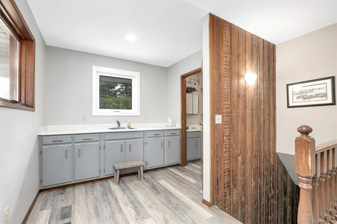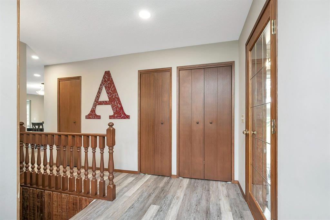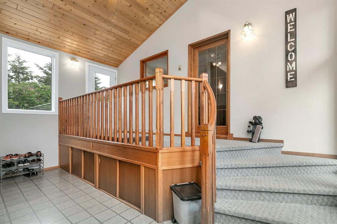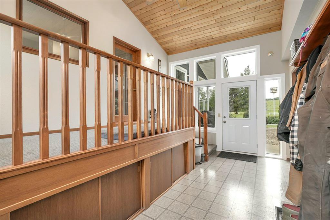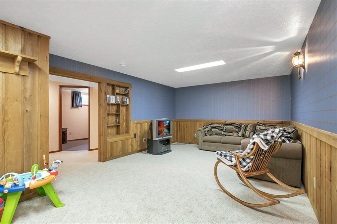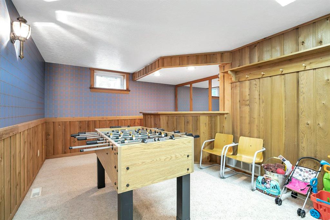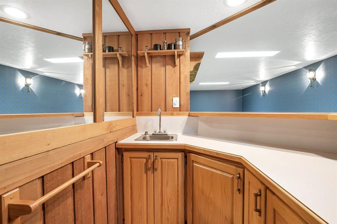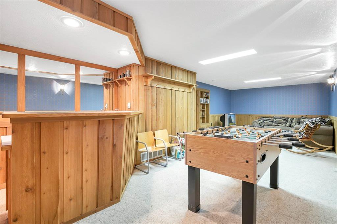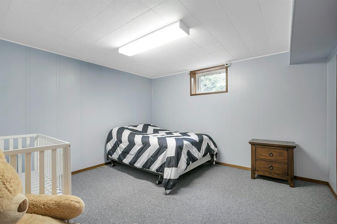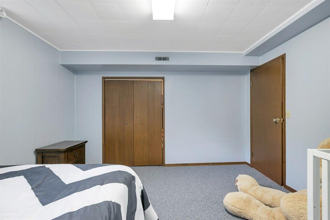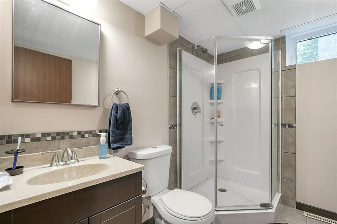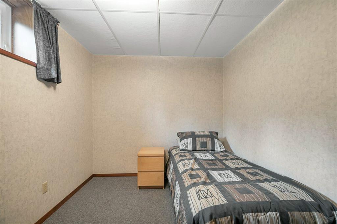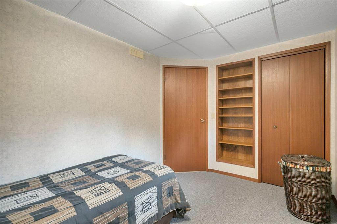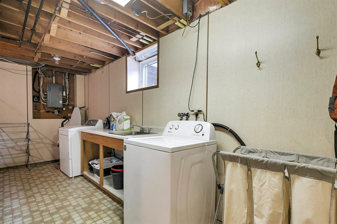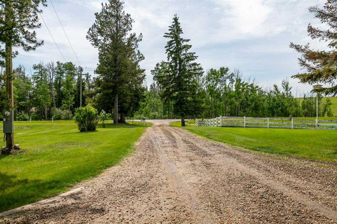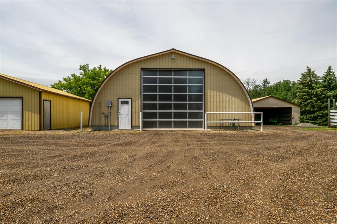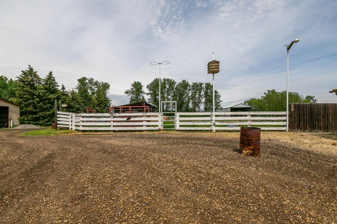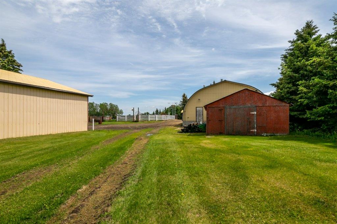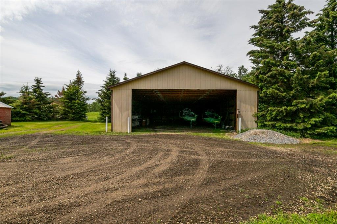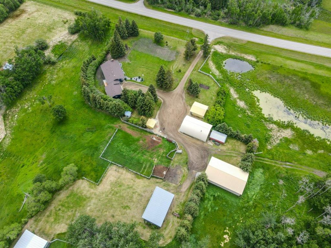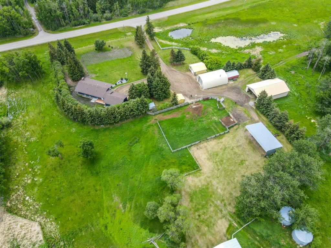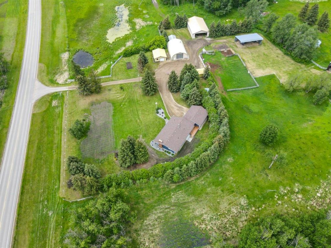

2220 Highway 12
Rural Lacombe County
Update on 2023-07-04 10:05:04 AM
$ 648,000
4
BEDROOMS
2 + 1
BATHROOMS
1766
SQUARE FEET
1981
YEAR BUILT
This beautiful acreage is located just 6 miles west of Bentley with direct highway access and a short distance to town and schools. This is country living at its best! The 1981 house is 1765.66 +/- square ft. It has been newly renovated with new windows and all new exterior siding. There is 2 bedrooms and 2 bathrooms on the main floor. Open concept kitchen and dining room with a sunken living room which has a Wood burning fireplace insert to enjoy cozy evenings on those cold winter nights. The house and garage are joined by a large bright entry way with plenty of space to hang your coats and store your boots. The Basement is designed as a comfortable entertainment center, featuring a spacious rec room with a wet bar. Also, downstairs is 2 additional bedrooms and 1 bathroom. The Laundry room is in the basement with plenty of room for sorting and storage. The yard has been Landscaped and the mature trees provide plenty of privacy and shading with a beautiful curb appeal. The property also has a new septic tank & field installed in 2022. This acreage has plenty of outbuildings for parking, storage, starting your dream business or even just puttering around. Outbuildings include: 1979 Quonset 50’x34’ +/- with a sunshine door, cold storage shed 38’x 60’ +/-, Wood working shop 24’ x 26’ +/-, Machinery Storage shed 26’x50’+/-. There is a fenced pasture & corrals, with room for some animals of your choice.
| COMMUNITY | NONE |
| TYPE | Residential |
| STYLE | ACRE, Bungalow |
| YEAR BUILT | 1981 |
| SQUARE FOOTAGE | 1765.7 |
| BEDROOMS | 4 |
| BATHROOMS | 3 |
| BASEMENT | Finished, Full Basement |
| FEATURES |
| GARAGE | Yes |
| PARKING | DBAttached, SIDetached Garage |
| ROOF | Asphalt Shingle |
| LOT SQFT | 16187 |
| ROOMS | DIMENSIONS (m) | LEVEL |
|---|---|---|
| Master Bedroom | 4.19 x 3.48 | Main |
| Second Bedroom | 3.07 x 3.23 | Main |
| Third Bedroom | 3.78 x 3.58 | Basement |
| Dining Room | 5.00 x 5.23 | Main |
| Family Room | ||
| Kitchen | 3.58 x 4.39 | Main |
| Living Room | 5.18 x 5.74 | Main |
INTERIOR
None, Floor Furnace, Natural Gas, Wood Burning
EXTERIOR
Front Yard, Landscaped, Treed
Broker
RE/MAX real estate central alberta - Lacombe
Agent

