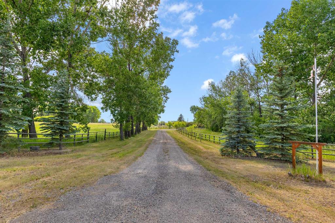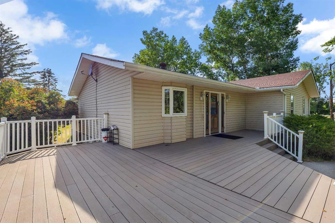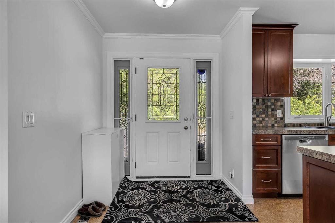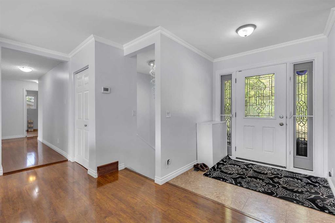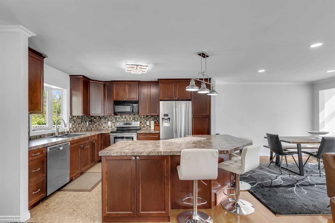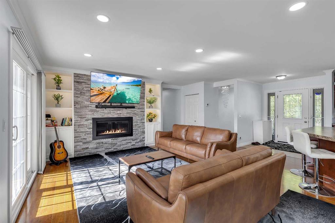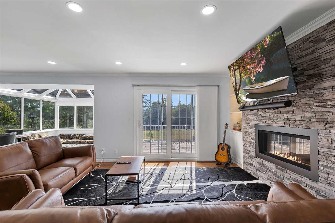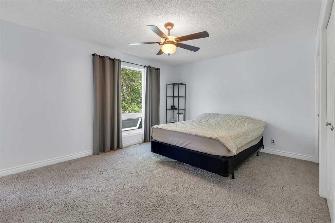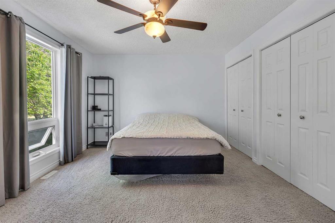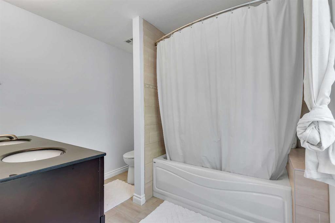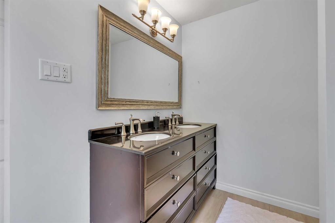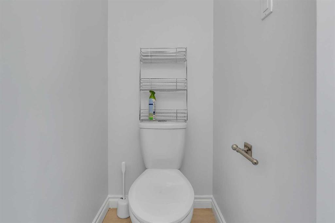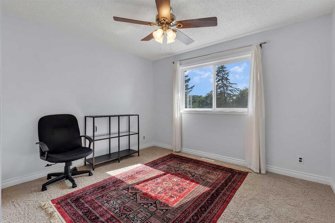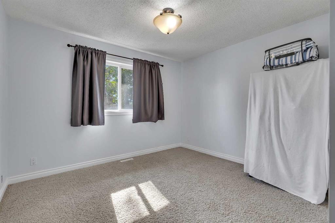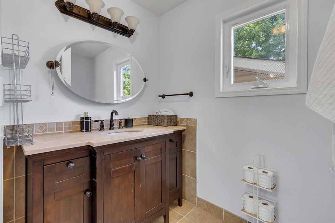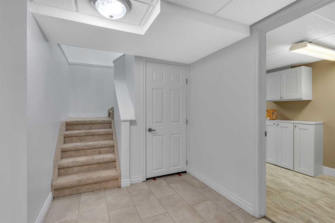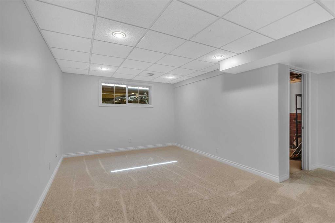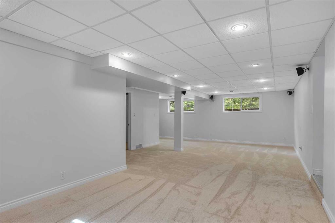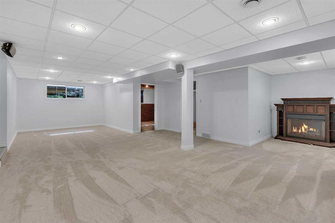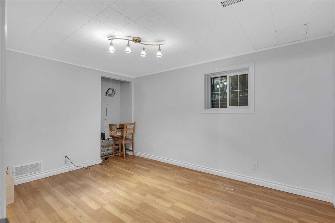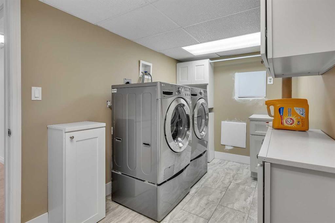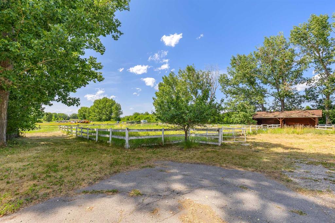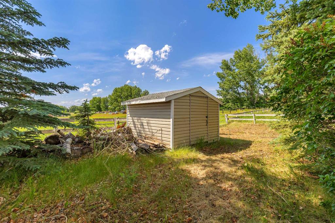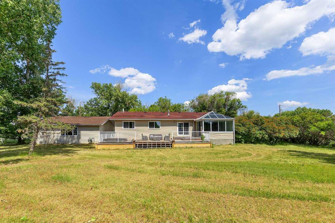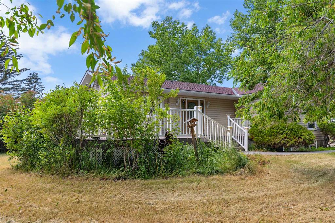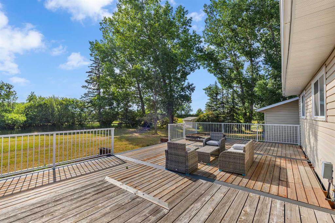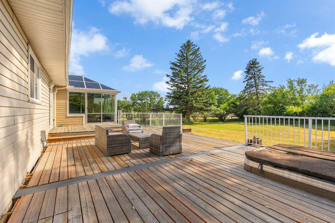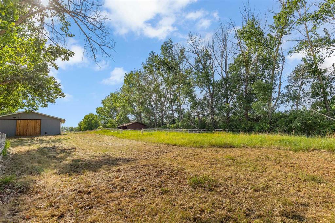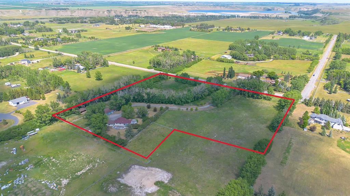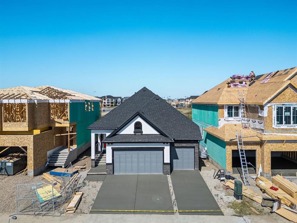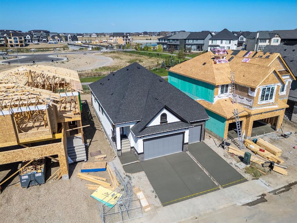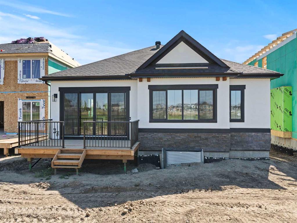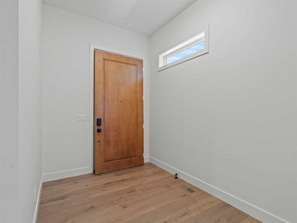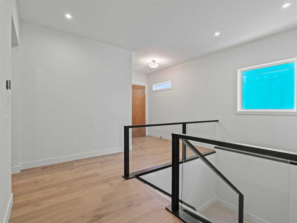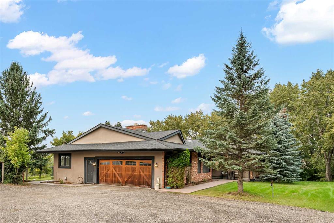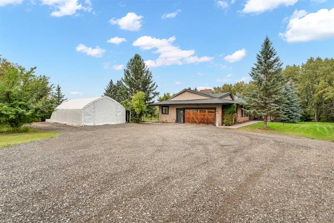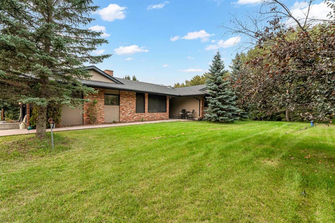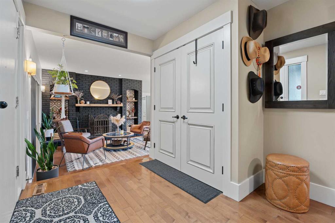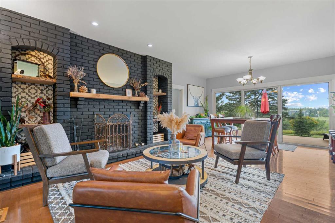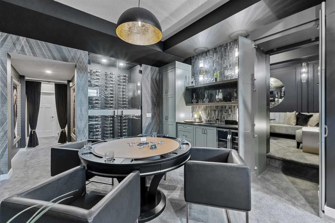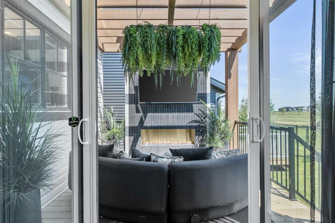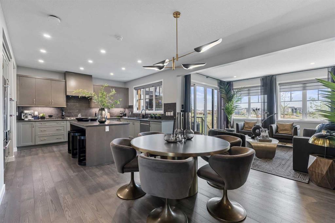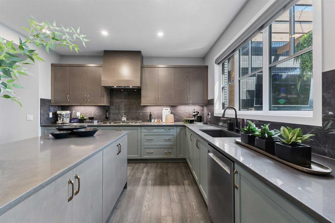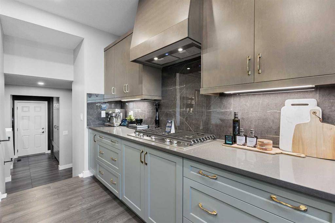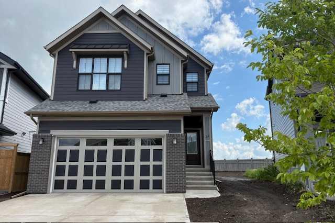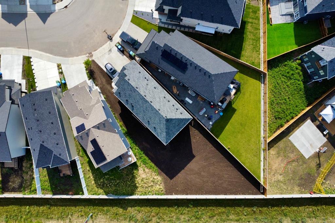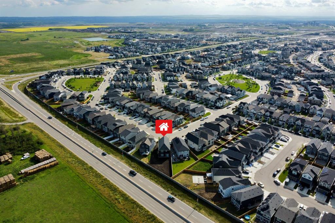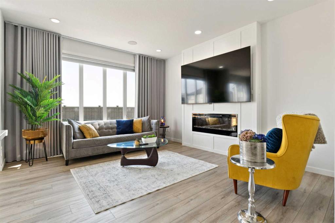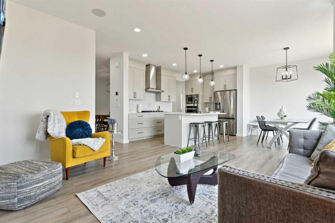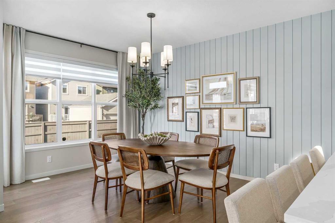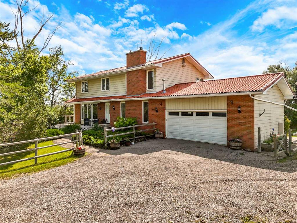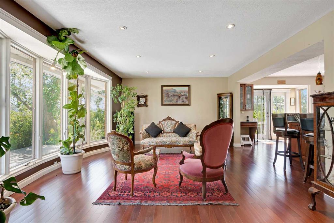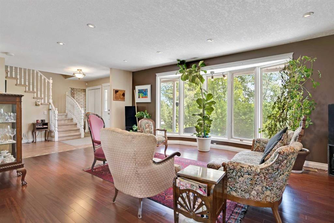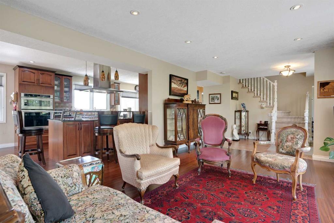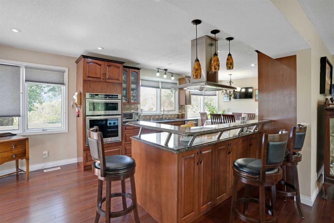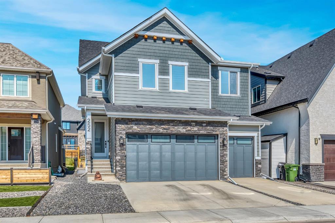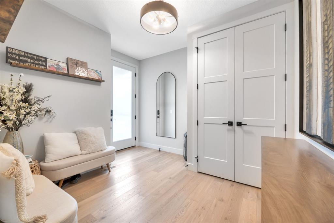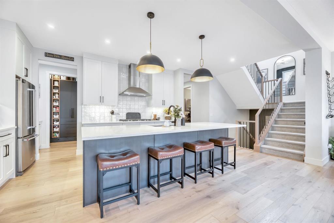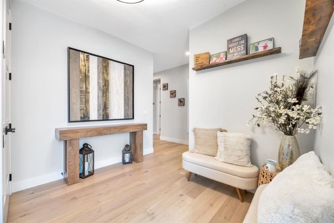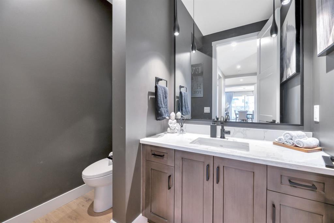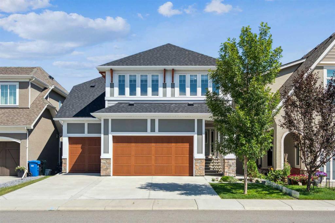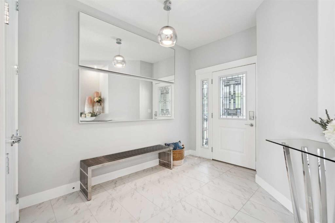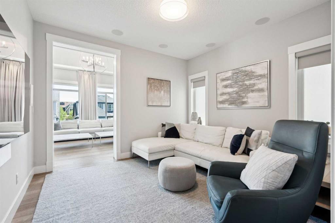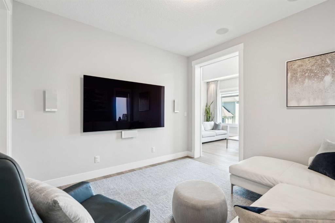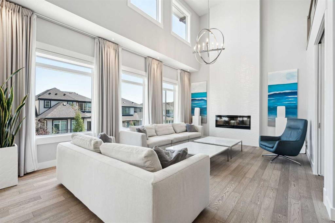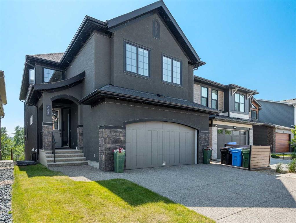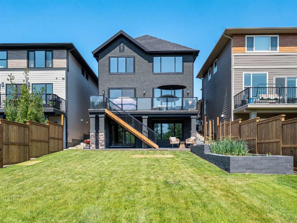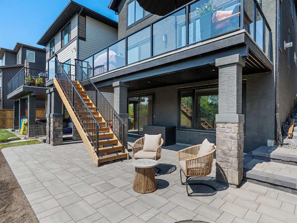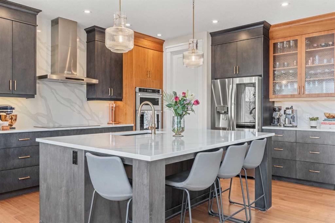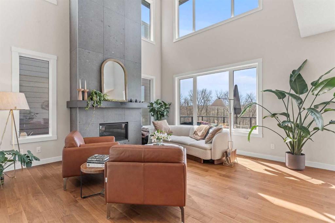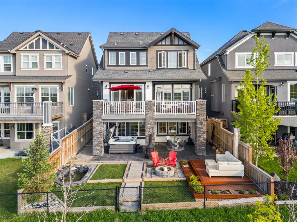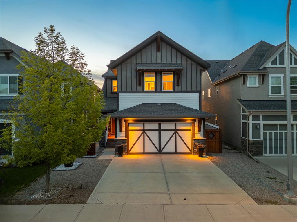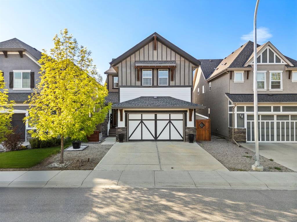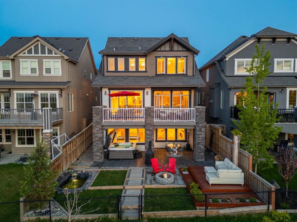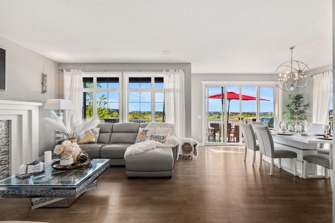226151 80 Street E
Rural Foothills County T1S 3W4
MLS® Number: A2232251
$ 1,230,000
5
BEDROOMS
2 + 0
BATHROOMS
1,578
SQUARE FEET
1970
YEAR BUILT
Your Private 8.99-Acre Oasis – Just Minutes from the City Horse & Livestock Ready | Updated Bungalow | Stunning Rural Setting Escape to peace and privacy just 6 minutes outside city limits. This beautifully updated bungalow sits on 8.99 acres of mature, tree-lined land—fully set up for horses or livestock, yet close to top schools, golf courses, and amenities. Property Highlights: • Open-concept bungalow with bright, sun-filled layout • Modern kitchen featuring stainless steel appliances, maple cabinetry & large island • Spacious living room with custom fireplace & newer blinds • Primary suite with two closets & luxurious 5-piece ensuite • Two more main-floor bedrooms & updated second full bath • Fully finished basement with large family room (surround sound), office, hobby space, two additional rooms & full laundry • Two high-efficiency furnaces, upgraded electrical, central vac, water system with carbon & potassium filtration Outdoor Features: • Long paved driveway, two composite decks, hot tub-ready • Barn with tack room • Fenced pens, shelters, water sources for animals • 4–5 acres of hay field (farm your own or lease it out) Just minutes from Cottonwood Golf & Country Club, nestled along the Bow River, this rare property offers the perfect blend of rural serenity and city convenience. Acreages like this don’t come along often—book your private viewing today and experience the lifestyle for yourself.
| COMMUNITY | |
| PROPERTY TYPE | Detached |
| BUILDING TYPE | House |
| STYLE | Acreage with Residence, Bungalow |
| YEAR BUILT | 1970 |
| SQUARE FOOTAGE | 1,578 |
| BEDROOMS | 5 |
| BATHROOMS | 2.00 |
| BASEMENT | Finished, Full |
| AMENITIES | |
| APPLIANCES | Dishwasher, Dryer, Electric Stove, Garage Control(s), Microwave Hood Fan, Refrigerator, Washer, Window Coverings |
| COOLING | None |
| FIREPLACE | Family Room, Gas |
| FLOORING | Carpet, Ceramic Tile, Hardwood, Linoleum |
| HEATING | Forced Air, Natural Gas |
| LAUNDRY | In Basement |
| LOT FEATURES | Back Yard, Front Yard, Level, Many Trees, Private |
| PARKING | Double Garage Detached, Driveway |
| RESTRICTIONS | None Known |
| ROOF | Asphalt Shingle |
| TITLE | Fee Simple |
| BROKER | RE/MAX Real Estate (Mountain View) |
| ROOMS | DIMENSIONS (m) | LEVEL |
|---|---|---|
| Bedroom | 14`11" x 9`4" | Lower |
| Bedroom | 11`2" x 11`3" | Lower |
| Game Room | 30`9" x 22`9" | Lower |
| Storage | 11`5" x 23`7" | Lower |
| Laundry | 6`8" x 12`11" | Lower |
| Sunroom/Solarium | 11`9" x 11`1" | Main |
| Dining Room | 11`4" x 11`6" | Main |
| Living Room | 12`6" x 11`6" | Main |
| Bedroom - Primary | 15`0" x 11`7" | Main |
| Bedroom | 11`3" x 12`7" | Main |
| Bedroom | 11`3" x 12`7" | Main |
| 4pc Bathroom | Main | |
| 5pc Ensuite bath | Main |


