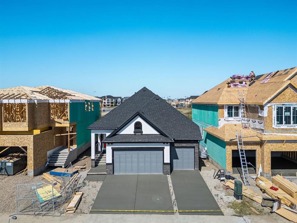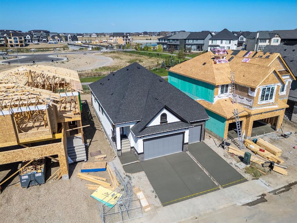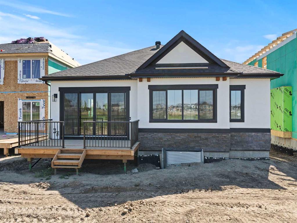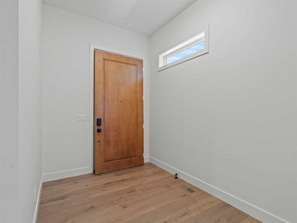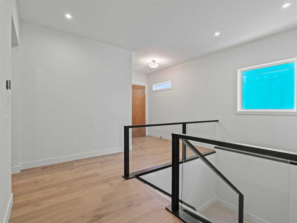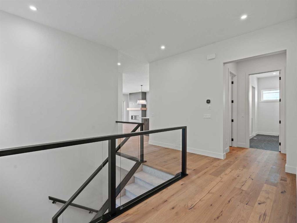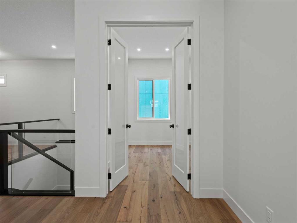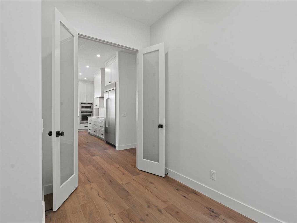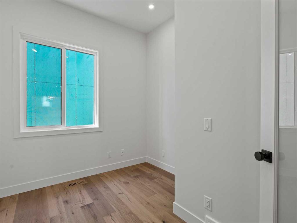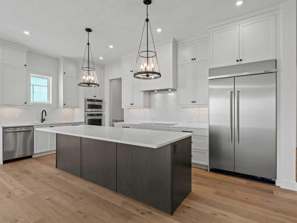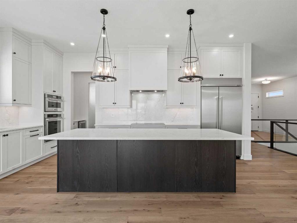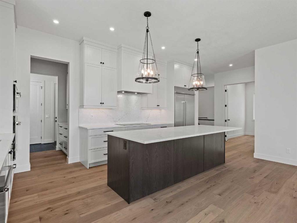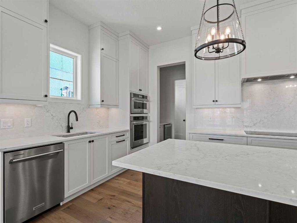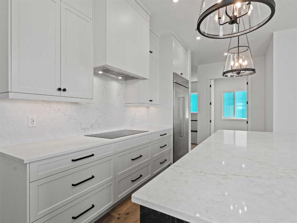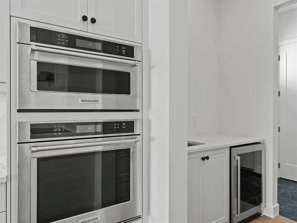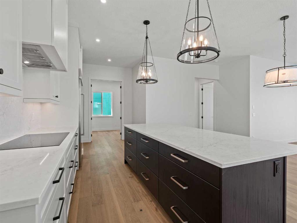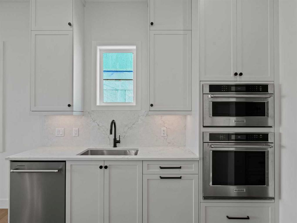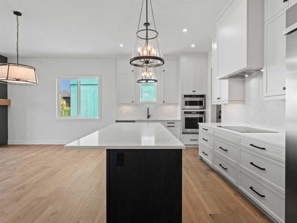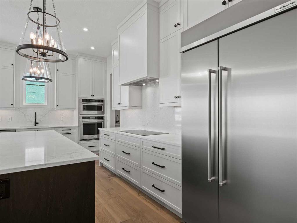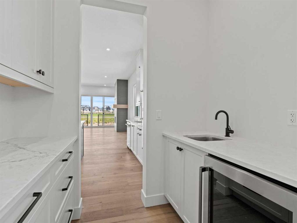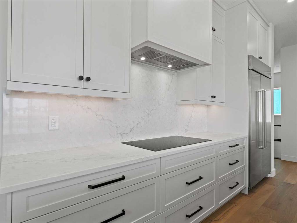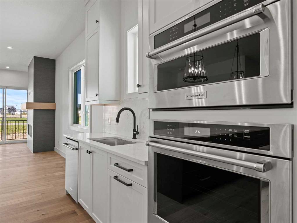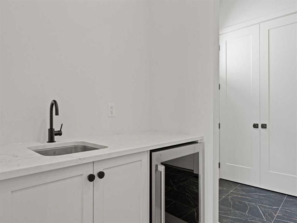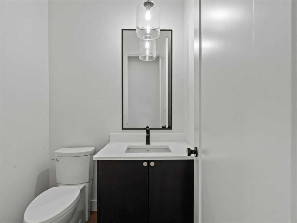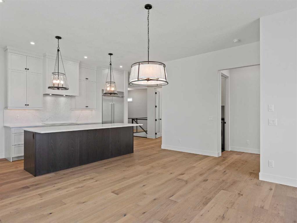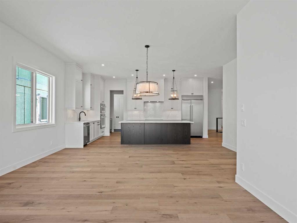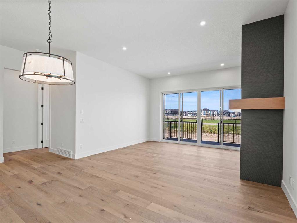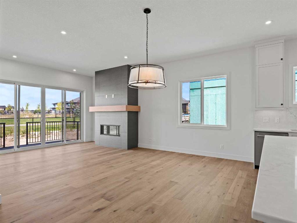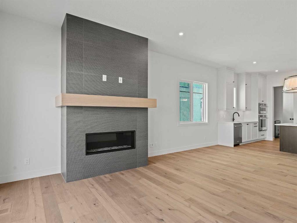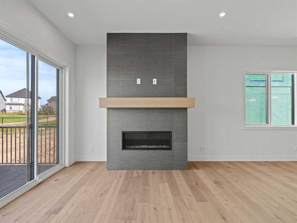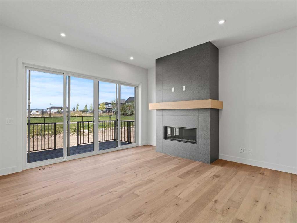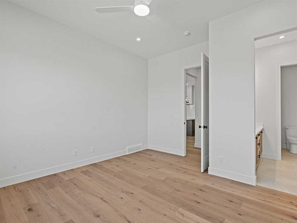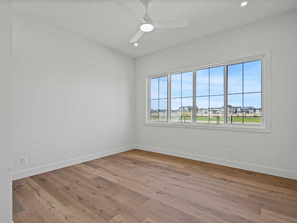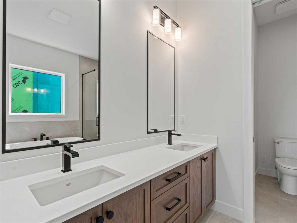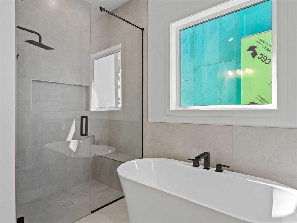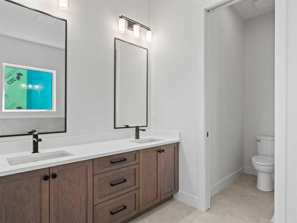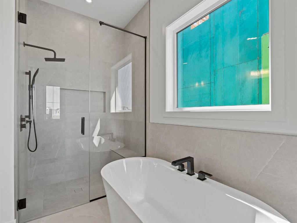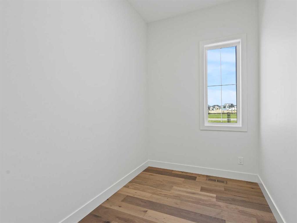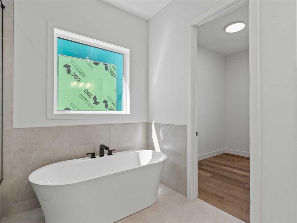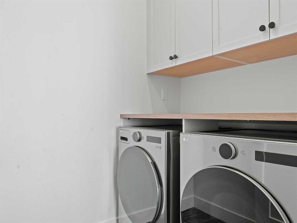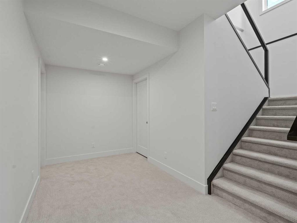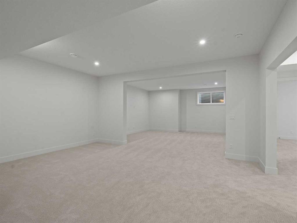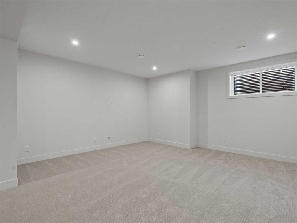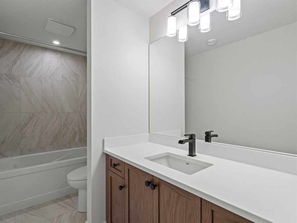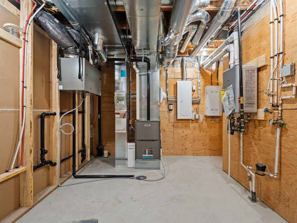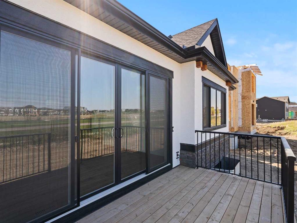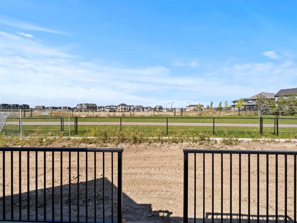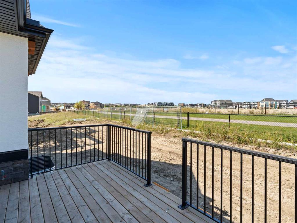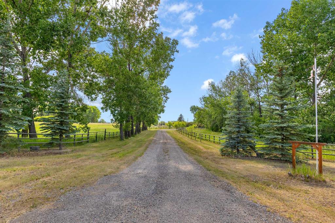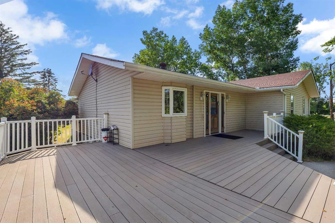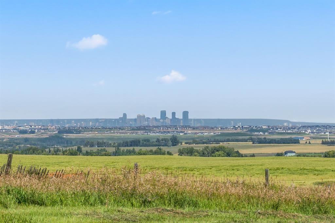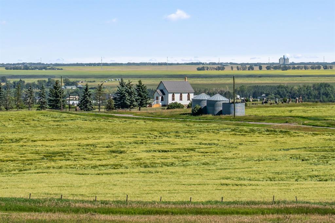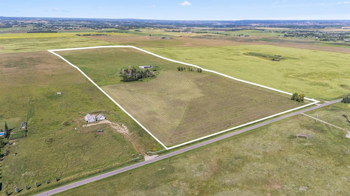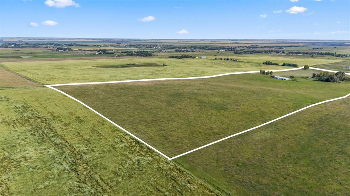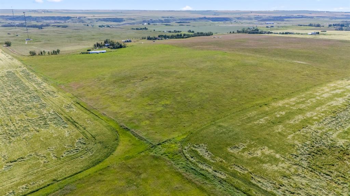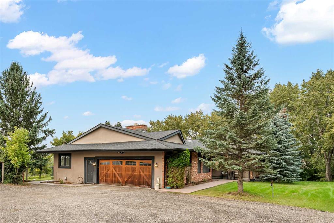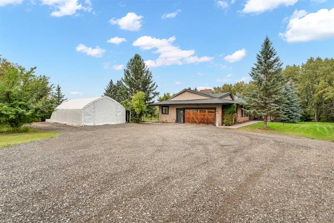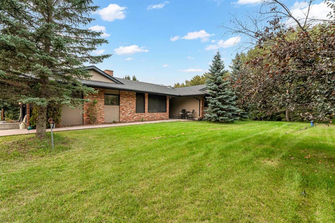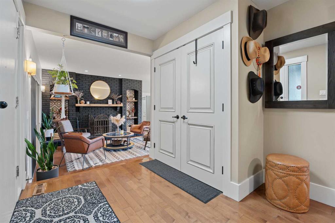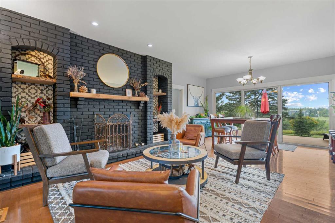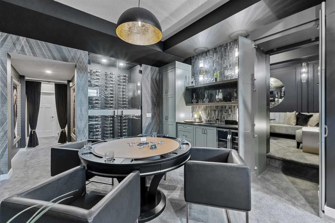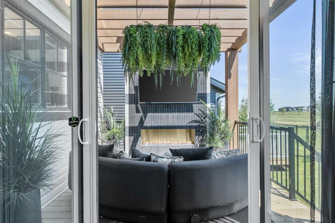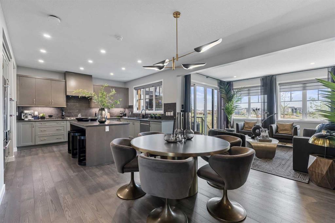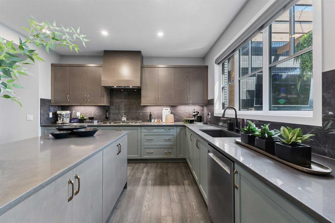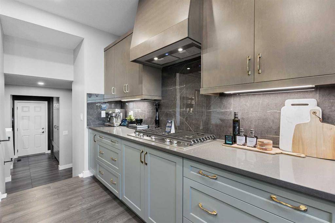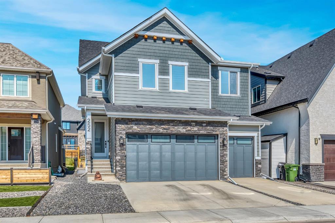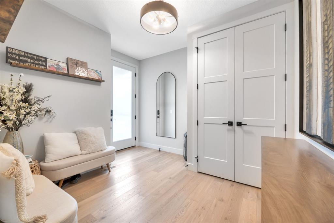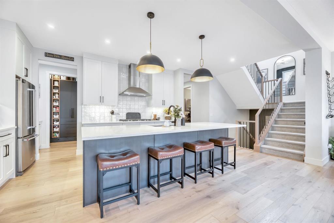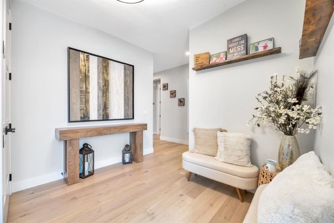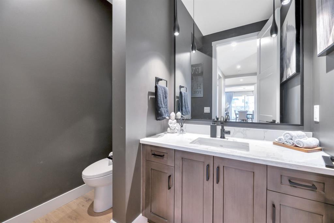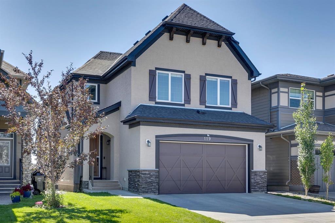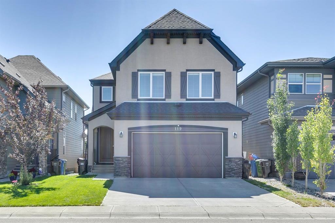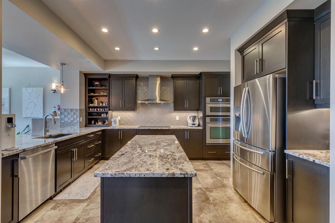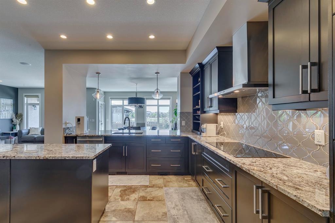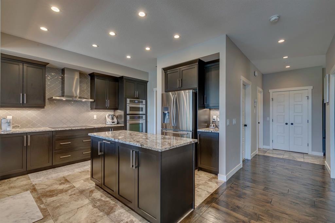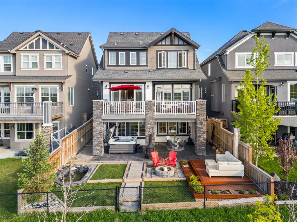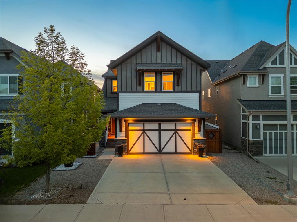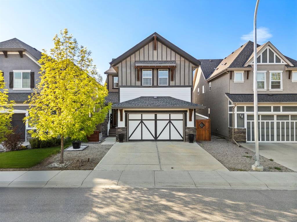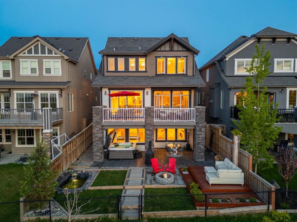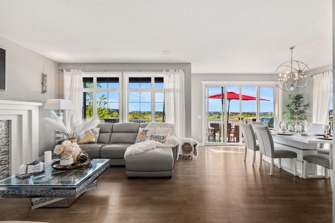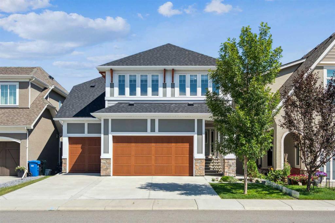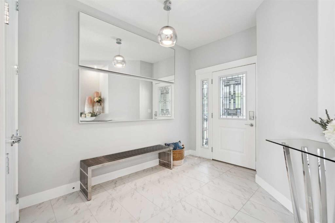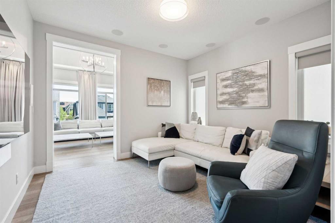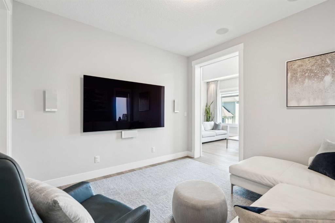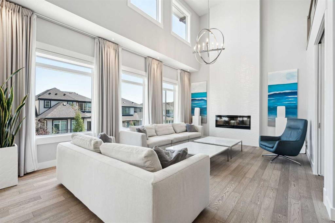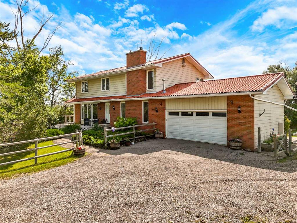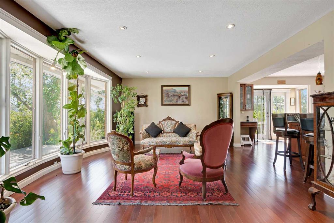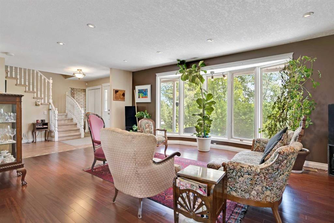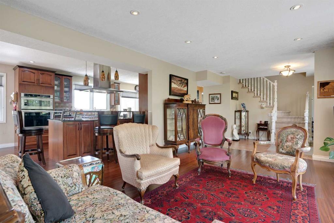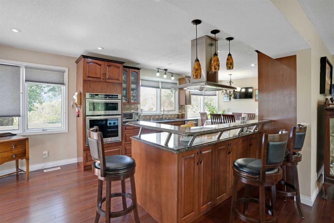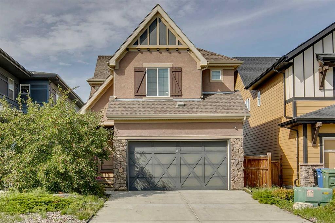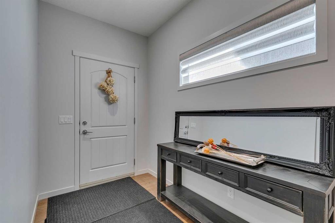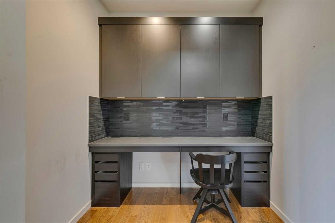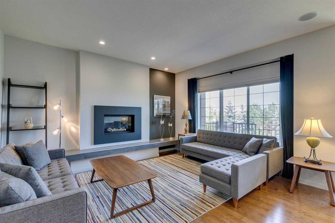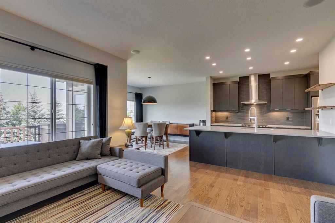176 Marina Grove SE
Calgary T3M 3S9
MLS® Number: A2254144
$ 1,289,900
3
BEDROOMS
2 + 0
BATHROOMS
1,655
SQUARE FEET
2025
YEAR BUILT
Nestled in the heart of Calgary's prestigious Mahogany Estates, this brand-new custom-built bungalow by Baywest Homes redefines lakeside living. With exclusive access to a semi-private dock and beach, this home offers an unparalleled lifestyle in one of the city's most sought-after lake communities. The main level, spanning nearly 1,700 square feet, boasts soaring nine-foot ceilings and wide plank luxury hardwood flooring in natural wood tones, creating a warm and inviting ambiance. The open-concept design seamlessly integrates the living, dining, and kitchen areas, making it perfect for both entertaining and everyday living. The kitchen is a chef's dream, featuring full-height white cabinetry, a striking oversized dark island, and a high-end appliance package that includes a high-end Kitchen Aid fridge-freezer and built-in oven with a convention microwave. Quartz countertops extend as a sleek backsplash, complemented by designer lighting and a butler’s pantry equipped with a bar sink and beverage fridge. The living room, with its elegant feature fireplace, opens onto a north-facing deck overlooking serene green space, complete with a gas line for effortless outdoor grilling. The master suite is a private retreat, offering a spa-like en-suite with heated tile floors, an oversized shower, a freestanding soaker tub, dual vanities, and a private water closet. A spacious walk-in closet and adjacent laundry room add to the convenience and luxury of this space. The main floor also includes a private office with glass French doors, a well-appointed mudroom, and a walk-in closet. Descending to the fully finished basement, you'll find a large recreation room, a family room, two generously sized bedrooms, and a full bathroom with heated floors. The home is thoughtfully designed with ample storage and numerous upgrades, including tankless hot water and triple-paned windows. The attached triple garage, with its 14-foot ceilings, offers ample space for a car lift and is equipped with 220V for a vehicle charging station. This property is a masterpiece of design and functionality, offering the perfect blend of luxury, comfort, and convenience. With its prime location and exclusive amenities, lakeside living in Mahogany has never been more enticing.
| COMMUNITY | Mahogany |
| PROPERTY TYPE | Detached |
| BUILDING TYPE | House |
| STYLE | Bungalow |
| YEAR BUILT | 2025 |
| SQUARE FOOTAGE | 1,655 |
| BEDROOMS | 3 |
| BATHROOMS | 2.00 |
| BASEMENT | Finished, Full |
| AMENITIES | |
| APPLIANCES | Built-In Oven, Built-In Refrigerator, Dishwasher, Double Oven, Dryer, Induction Cooktop, Tankless Water Heater, Washer, Wine Refrigerator |
| COOLING | None |
| FIREPLACE | Blower Fan, Gas, Stone |
| FLOORING | Carpet, Hardwood, Tile |
| HEATING | Forced Air |
| LAUNDRY | Main Level |
| LOT FEATURES | Back Yard, Backs on to Park/Green Space, Rectangular Lot |
| PARKING | 220 Volt Wiring, Garage Door Opener, Triple Garage Attached |
| RESTRICTIONS | None Known |
| ROOF | Asphalt Shingle |
| TITLE | Fee Simple |
| BROKER | CIR Realty |
| ROOMS | DIMENSIONS (m) | LEVEL |
|---|---|---|
| Family Room | 17`5" x 15`8" | Lower |
| Game Room | 17`5" x 26`6" | Lower |
| Bedroom | 15`9" x 11`11" | Lower |
| Bedroom | 11`11" x 13`2" | Lower |
| 4pc Bathroom | 15`9" x 4`10" | Lower |
| Storage | 10`0" x 11`3" | Lower |
| Furnace/Utility Room | 15`9" x 12`2" | Lower |
| Kitchen | 19`1" x 8`7" | Main |
| Dining Room | 18`1" x 10`5" | Main |
| Living Room | 14`1" x 12`6" | Main |
| Bedroom - Primary | 13`0" x 13`8" | Main |
| Office | 10`1" x 9`0" | Main |
| Mud Room | 13`2" x 4`11" | Main |
| Foyer | 6`11" x 11`6" | Main |
| Laundry | 6`6" x 5`6" | Main |
| 5pc Ensuite bath | 11`6" x 12`6" | Main |

