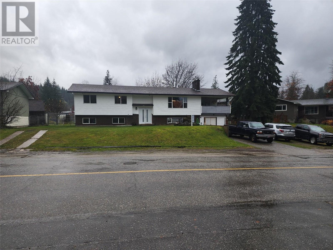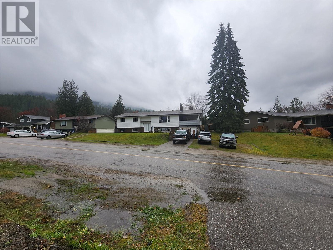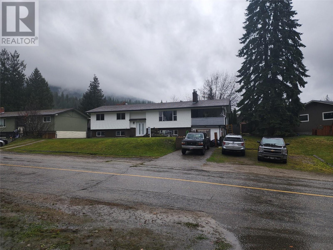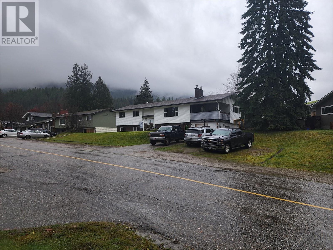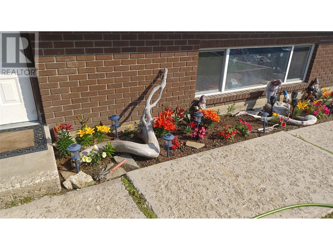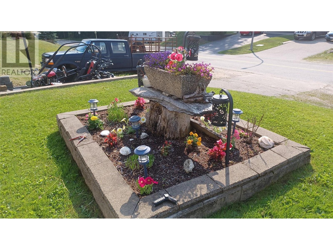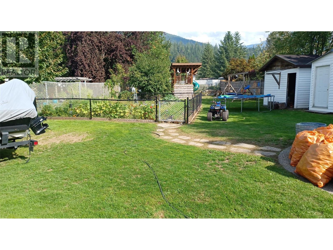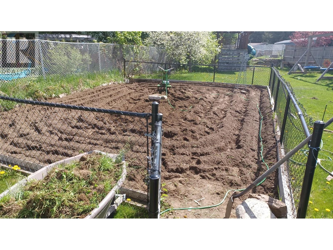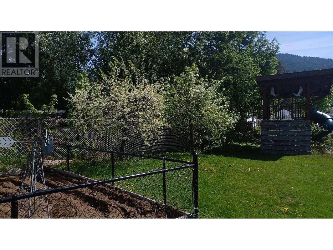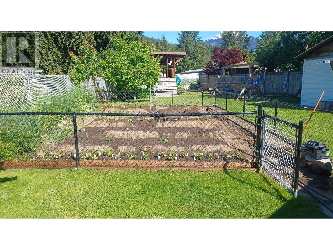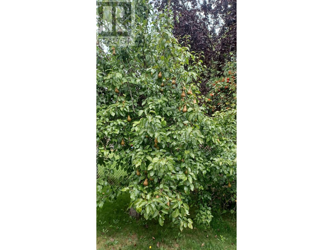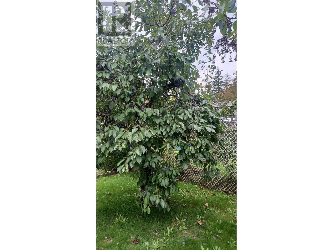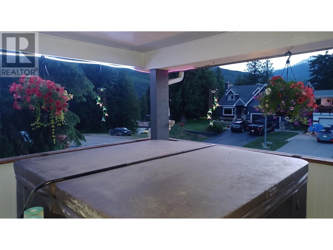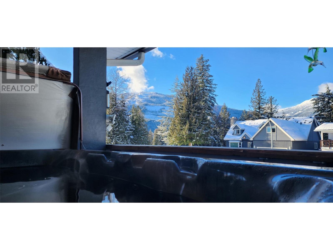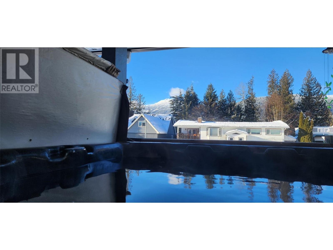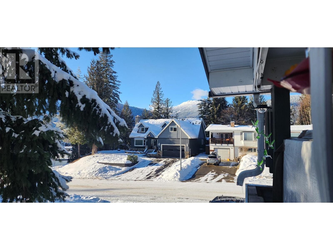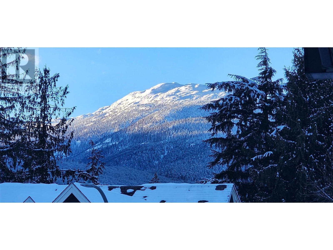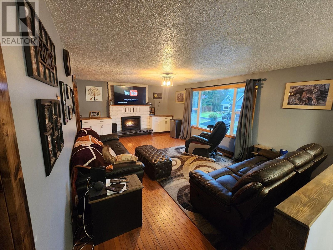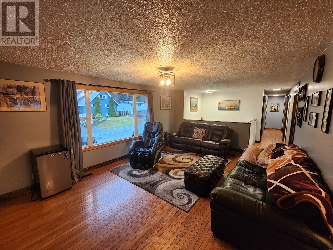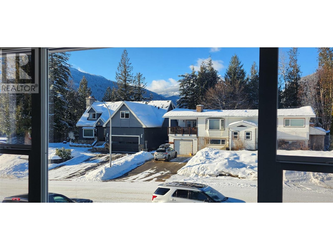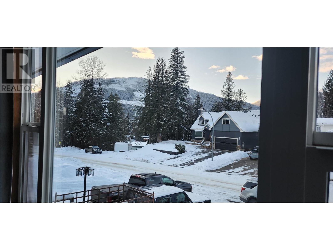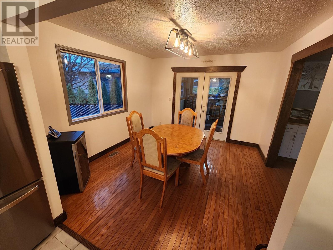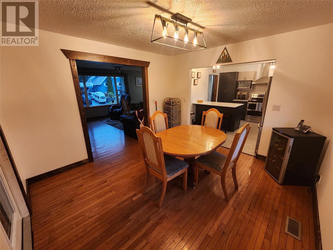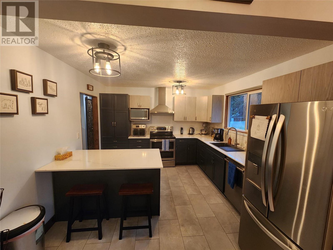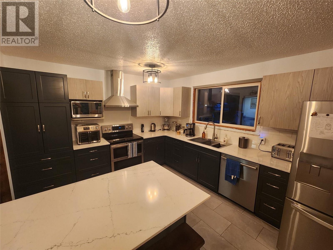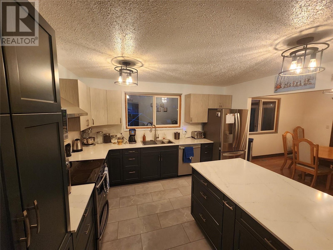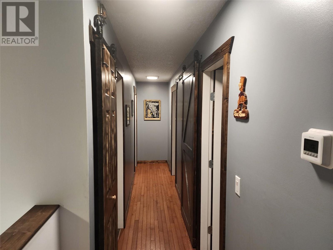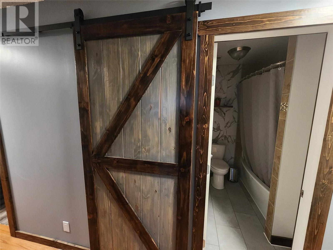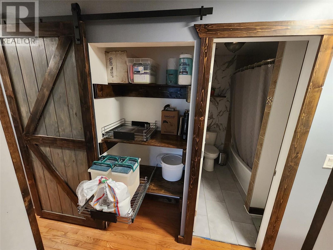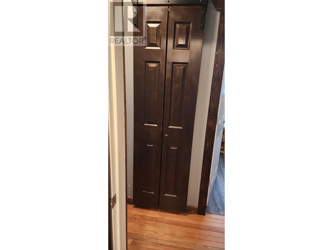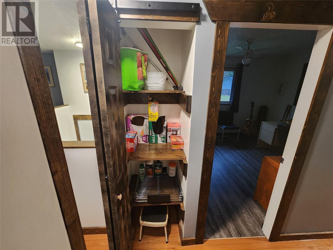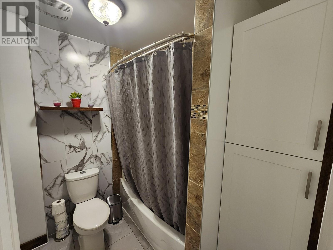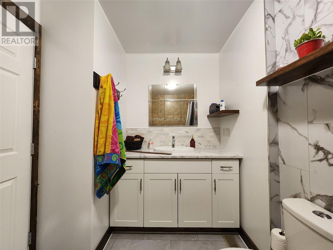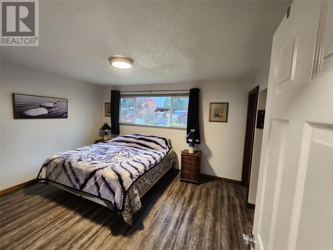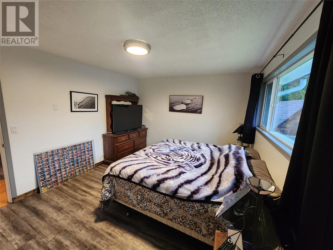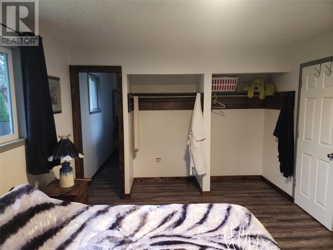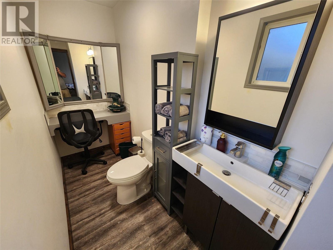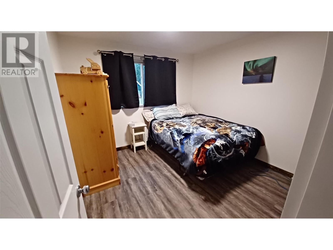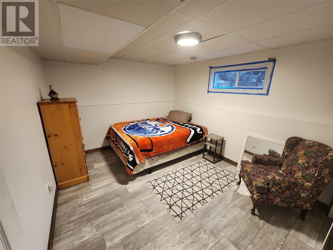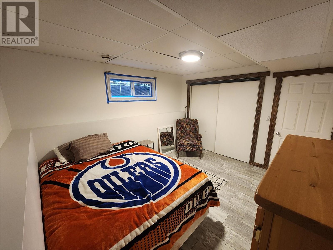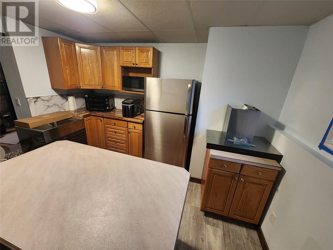

162 Pearkes Drive
Revelstoke
Update on 2023-07-04 10:05:04 AM
$ 1,430,000
5
BEDROOMS
2 + 1
BATHROOMS
1534
SQUARE FEET
1977
YEAR BUILT
Congratulations, If you are in the real estate market looking to invest in your family AND your future, then this magnificent home in stunning Revelstoke is not to be overlooked. This five bedroom, two and a half Bathroom most recently has had an extensive transformation with value reintroduced to create a loving yet practical space. A complete renovation of the upstairs kitchen from the cupboards down to the flooring; this house is fresh and clean. One of the greatest features this home holds, are the back yard and substantial amount of parking. The back yard is accessible via the side/front of the property allowing vehicle access to the ample back yard for items such as boats, sleds, trailers. No matter what you can envision creating in the back yard, the city of Revelstoke’s development department can help guide you to your vision. A sizable high producing garden and numerous established fruit trees and bushes including plum, pear, and cherry trees. The Revelstoke Golf Club is but a chip down the hill, the fifteenth tee box visible from the end of the driveway. With an elementary school less than a block away from your front door, drop-offs and pickups, outings, playground trips with the youngsters, especially on shorter playtimes. With tremendous value focusing on quality, vastness, access to property and its location to great amenities, 162 Pearkes Dr. is a top candidate for the Revelstoke market with much untapped potential to carry forward.
| COMMUNITY | RV - Revelstoke |
| TYPE | Residential |
| STYLE | Bi-Level |
| YEAR BUILT | 1977 |
| SQUARE FOOTAGE | 1534.0 |
| BEDROOMS | 5 |
| BATHROOMS | 3 |
| BASEMENT | Finished, Full, Remodeled |
| FEATURES | Private setting, Irregular lot size, Balcony |
| GARAGE | No |
| PARKING | |
| ROOF | Unknown |
| LOT SQFT | 0 |
| ROOMS | DIMENSIONS (m) | LEVEL |
|---|---|---|
| Master Bedroom | 0 x 0 | Main level |
| Second Bedroom | 0 x 0 | Basement |
| Third Bedroom | 0 x 0 | Basement |
| Dining Room | 0 x 0 | Main level |
| Family Room | ||
| Kitchen | 0 x 0 | Basement |
| Living Room | 0 x 0 | Main level |
INTERIOR
Golf Nearby, Public Transit, Park, Recreation, Schools, Ski area
EXTERIOR
Brick, Vinyl siding
Broker
Coldwell Banker Executives Realty
Agent

