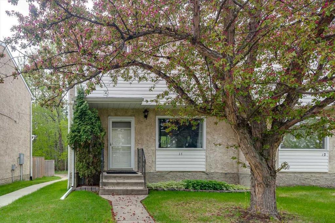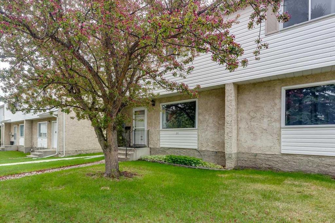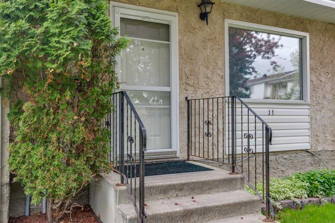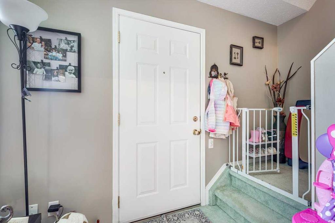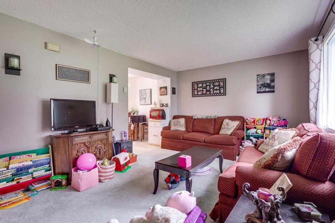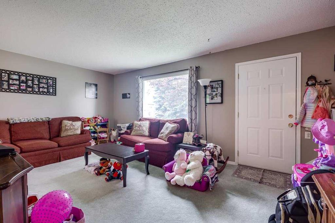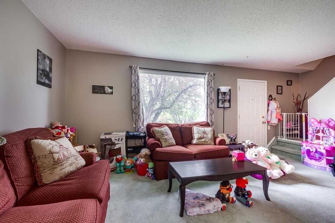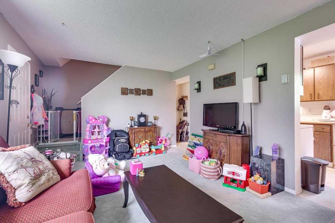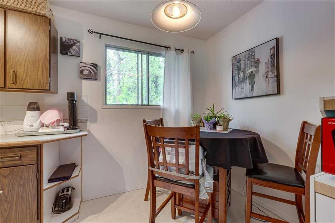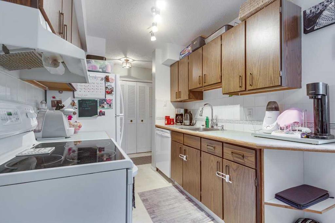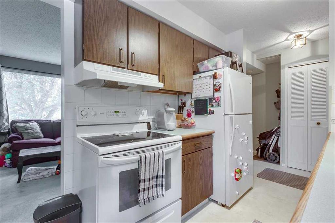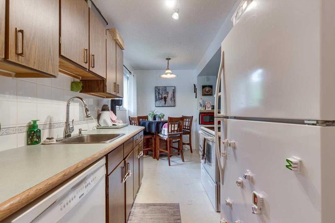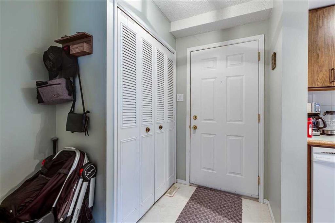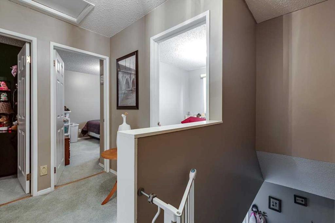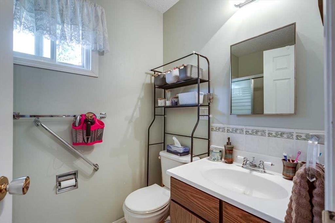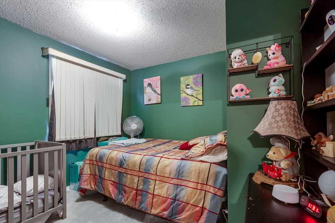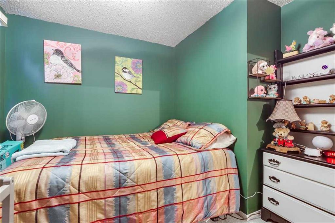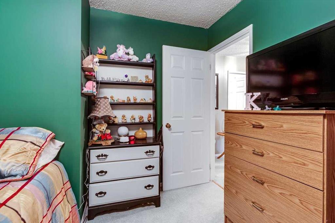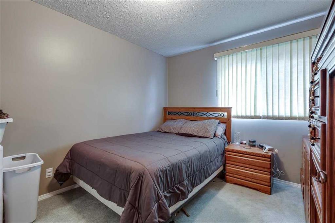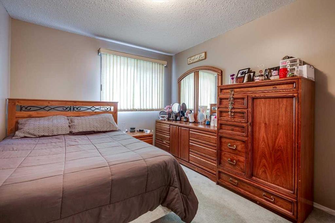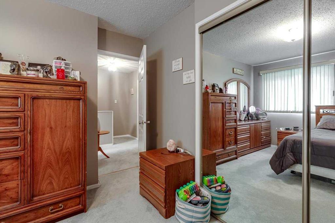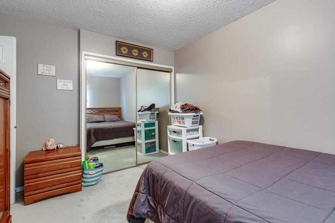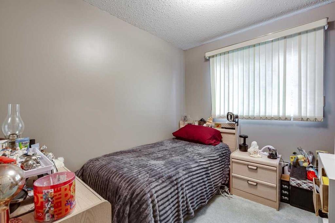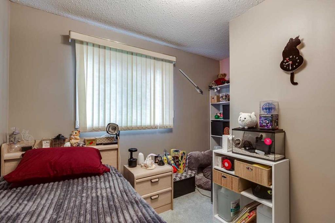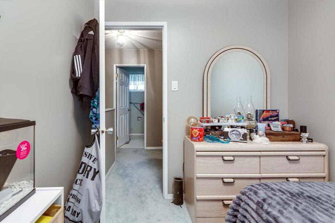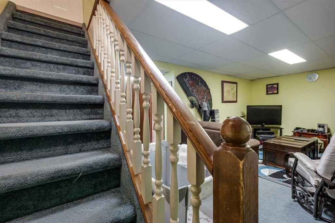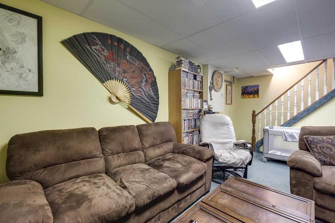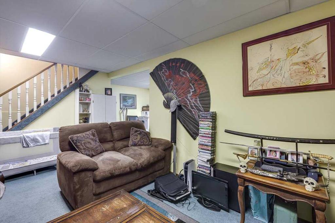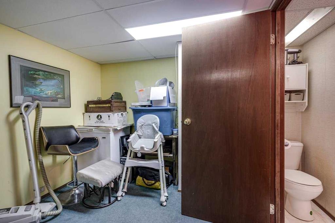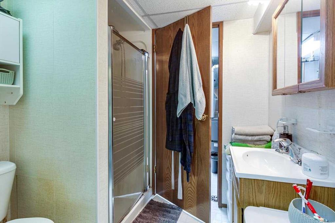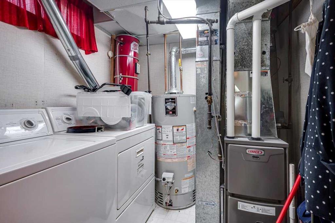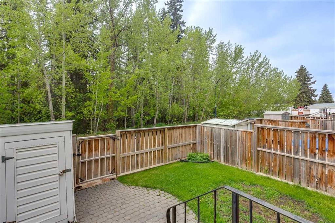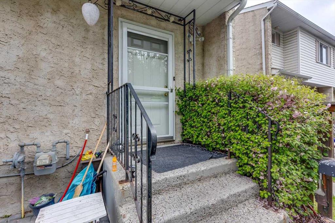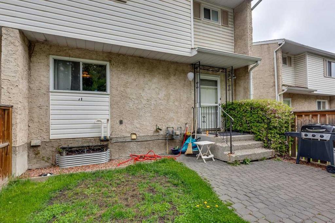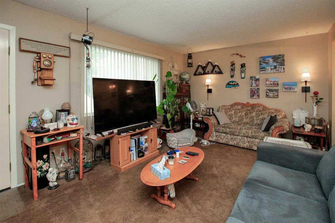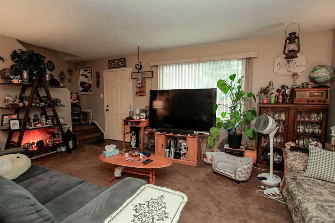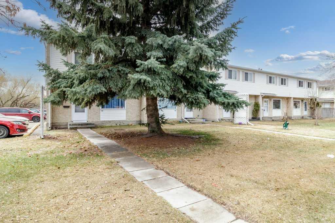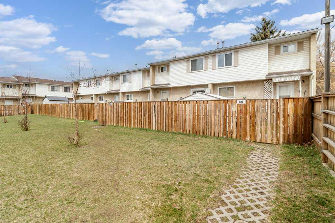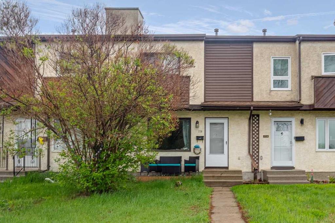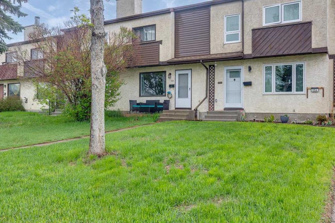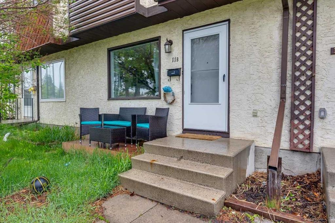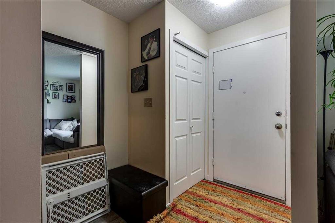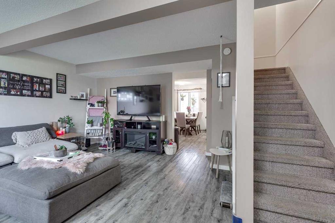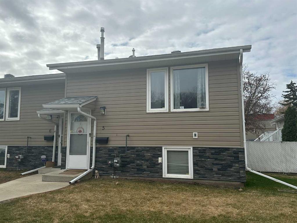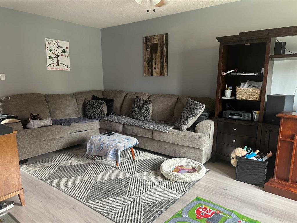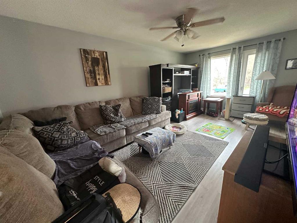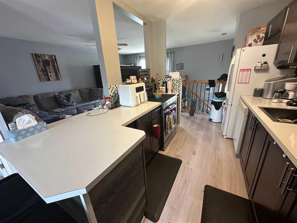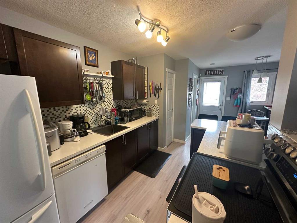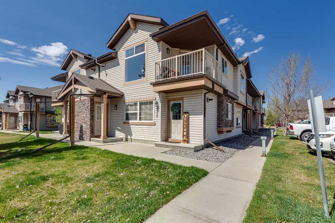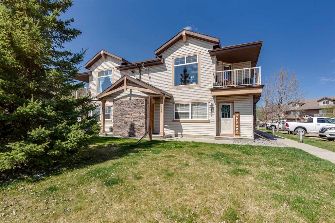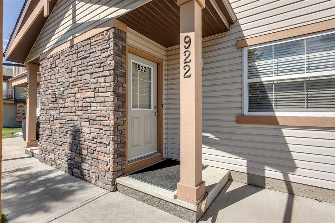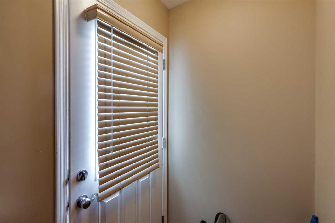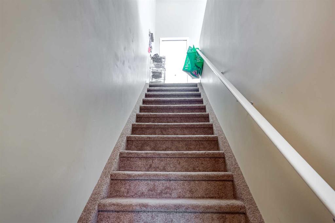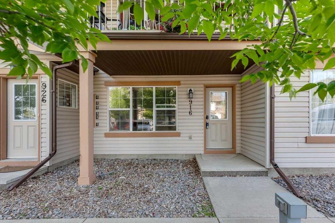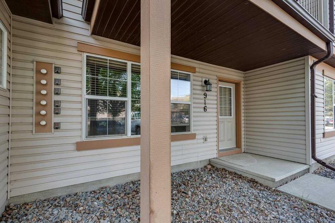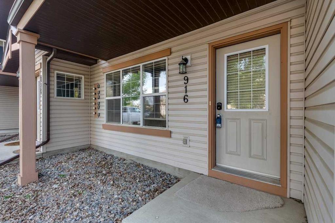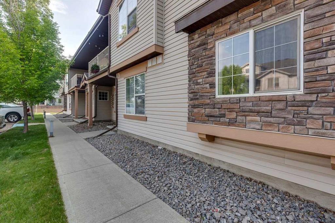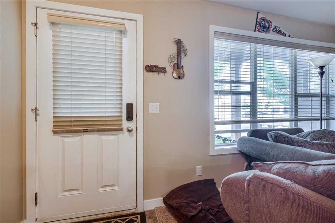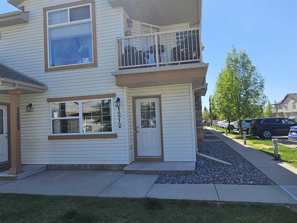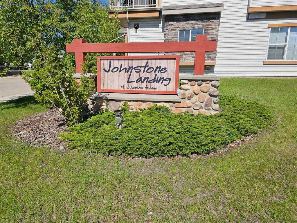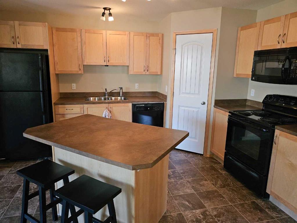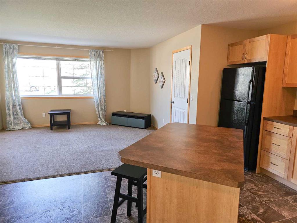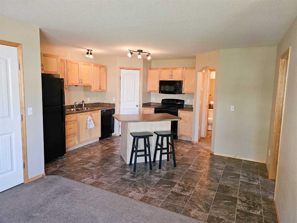J1, 35 Nash Street
Red Deer T4P 1X9
MLS® Number: A2222311
$ 214,900
3
BEDROOMS
2 + 0
BATHROOMS
1977
YEAR BUILT
Charming 2 Storey Townhouse with 3 Bedrooms, 2 Full Bathrooms and finished basement combining comfort, location and value. The main floor offers a large living room, galley style kitchen, and dining area. Upstairs, you'll find 3 bedrooms, and a full 4 piece bathroom. Downstairs, the fully finished basement includes a large recreation room, utility room, along with another 3 piece bathroom. Upgrades over the past few years include fresh paint, a newer furnace, vinyl windows upstairs, and a new Hot Water Tank in 2023. Maximum 2 pets allowed with Board approval, and property is close to schools, shopping, and public transit.
| COMMUNITY | Normandeau |
| PROPERTY TYPE | Row/Townhouse |
| BUILDING TYPE | Five Plus |
| STYLE | 2 Storey |
| YEAR BUILT | 1977 |
| SQUARE FOOTAGE | 956 |
| BEDROOMS | 3 |
| BATHROOMS | 2.00 |
| BASEMENT | Finished, Full |
| AMENITIES | |
| APPLIANCES | Dishwasher, Dryer, Refrigerator, Stove(s), Washer |
| COOLING | None |
| FIREPLACE | N/A |
| FLOORING | Carpet, Linoleum |
| HEATING | Forced Air, Natural Gas |
| LAUNDRY | In Basement |
| LOT FEATURES | Back Lane, Back Yard, Backs on to Park/Green Space |
| PARKING | Assigned, Off Street |
| RESTRICTIONS | Pet Restrictions or Board approval Required |
| ROOF | Asphalt Shingle |
| TITLE | Fee Simple |
| BROKER | Coldwell Banker Ontrack Realty |
| ROOMS | DIMENSIONS (m) | LEVEL |
|---|---|---|
| 3pc Bathroom | 4`11" x 7`2" | Lower |
| Game Room | 20`6" x 11`1" | Lower |
| Furnace/Utility Room | 6`6" x 7`0" | Lower |
| Dining Room | 6`1" x 7`4" | Main |
| Kitchen | 8`8" x 7`4" | Main |
| Living Room | 17`9" x 11`10" | Main |
| 4pc Bathroom | 7`11" x 4`11" | Second |
| Bedroom | 10`11" x 9`6" | Second |
| Bedroom | 11`0" x 10`3" | Second |
| Bedroom - Primary | 10`11" x 12`9" | Second |


