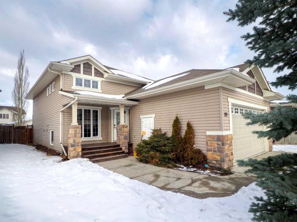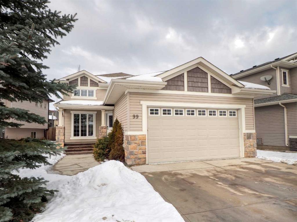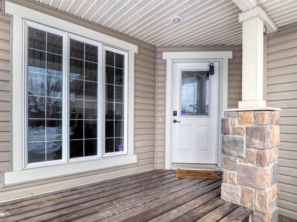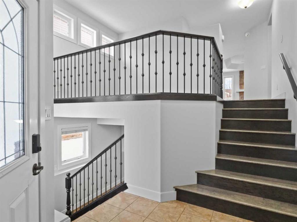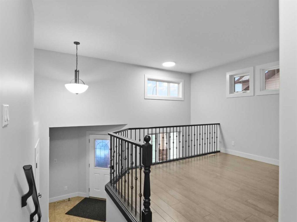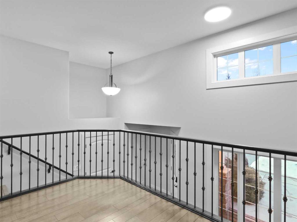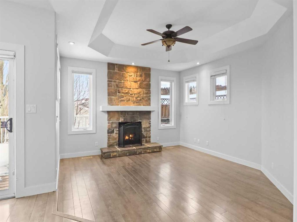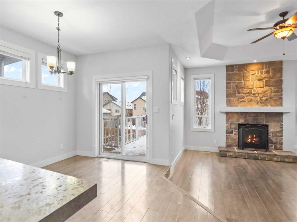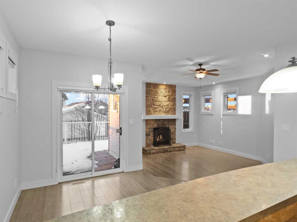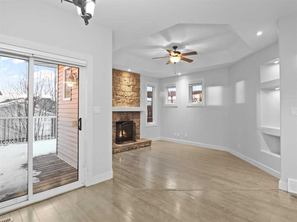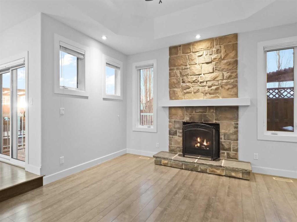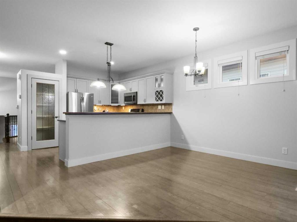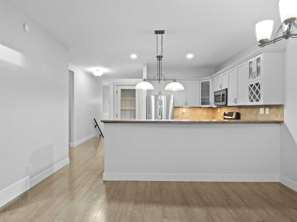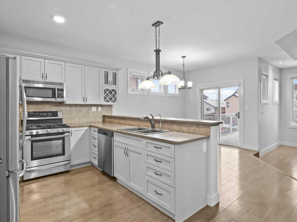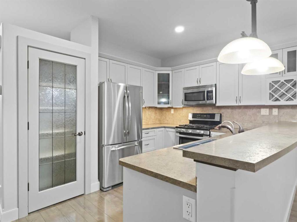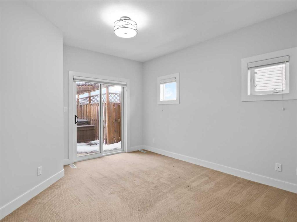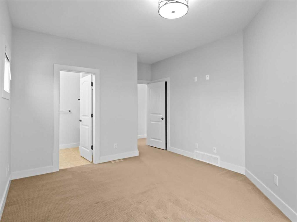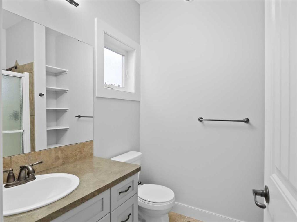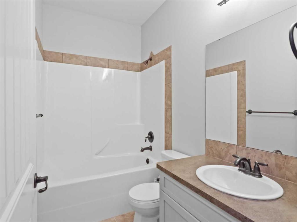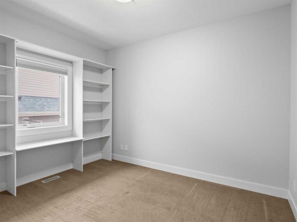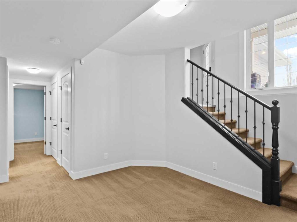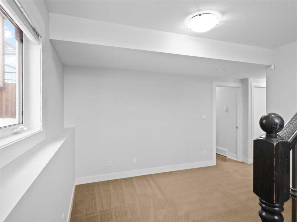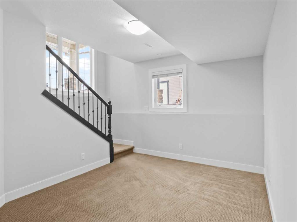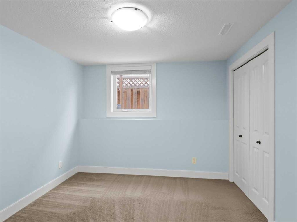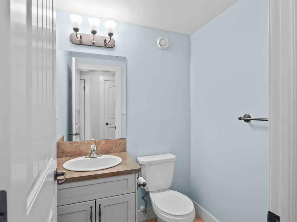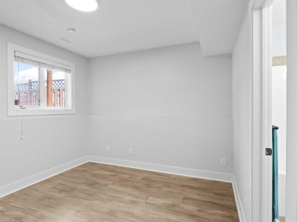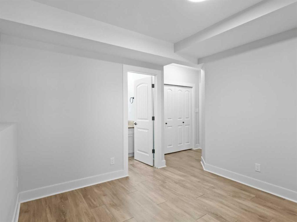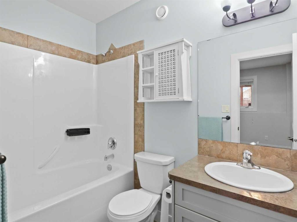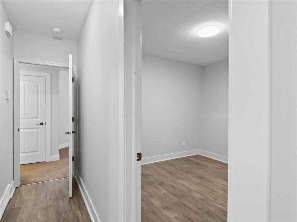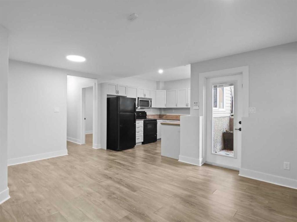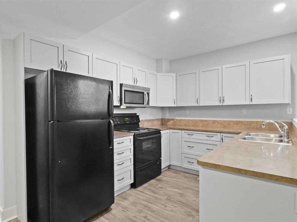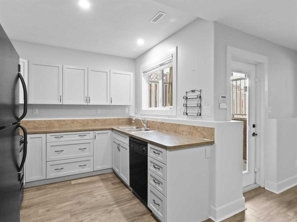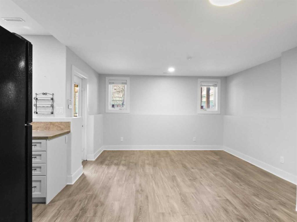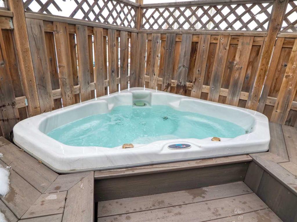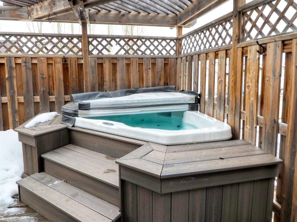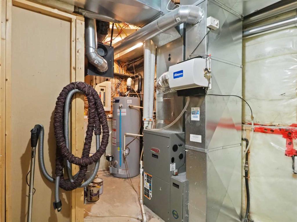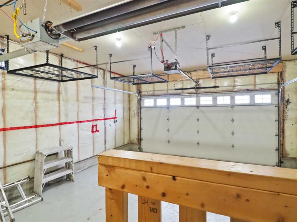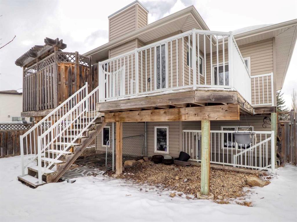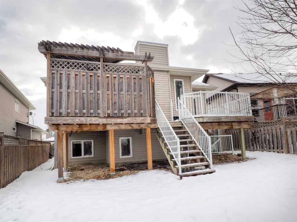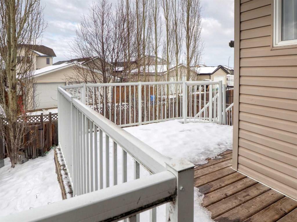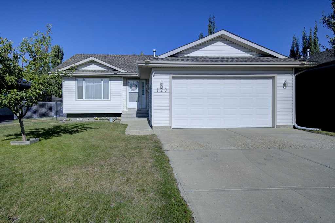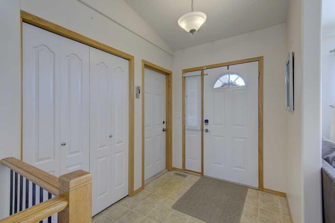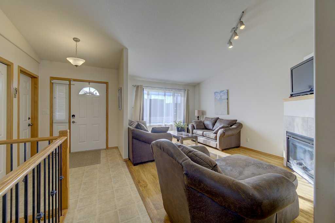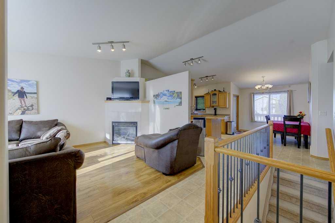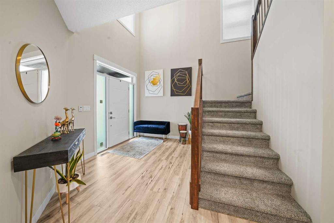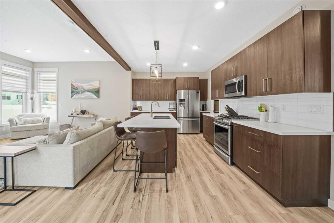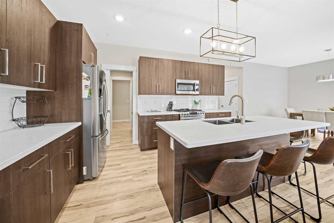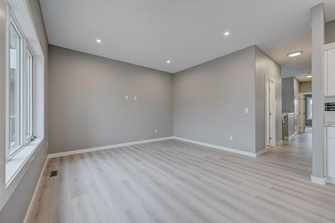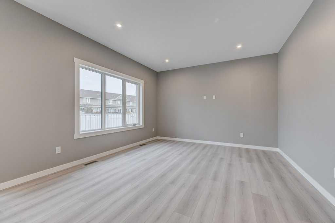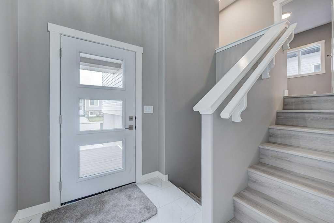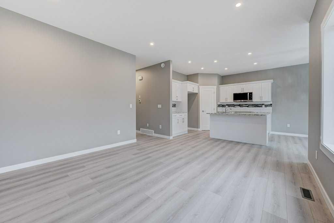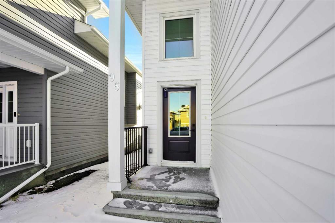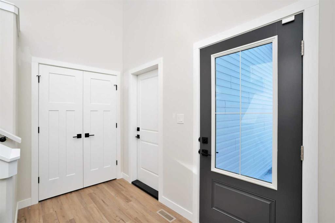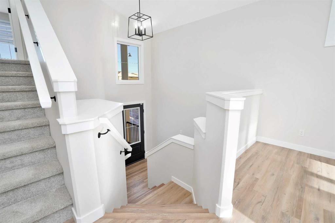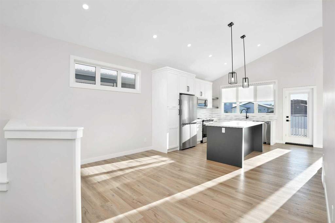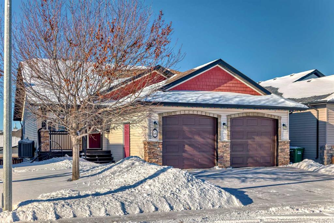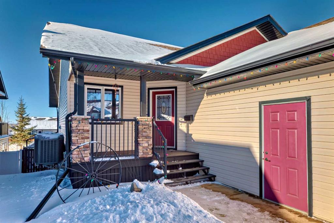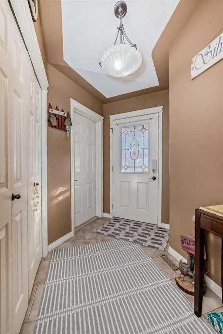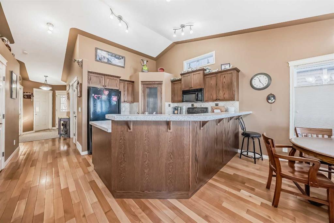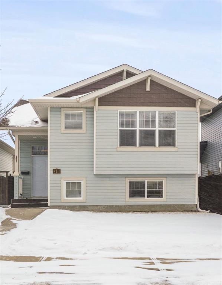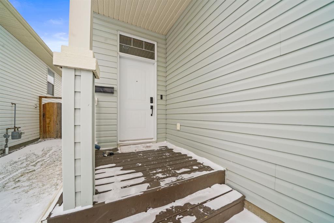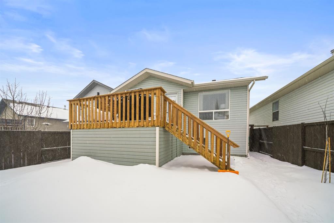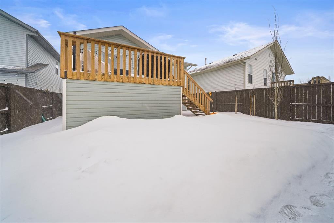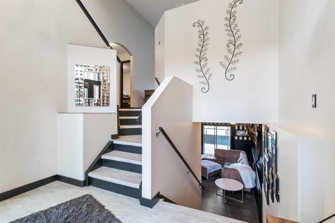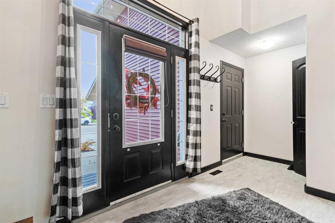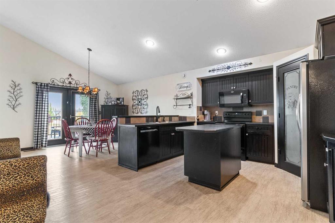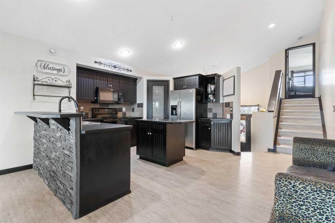99 Vanson Close
Red Deer T4R0G8
MLS® Number: A2187742
$ 514,900
4
BEDROOMS
3 + 1
BATHROOMS
2008
YEAR BUILT
This isn’t just a home—it’s a smart move. With a unique layout, an illegal suite to help with the mortgage, and a hot tub setup you’ll fall in love with, this property checks all the boxes. Let’s start with that hot tub. It’s tucked into a private enclosure right outside the primary bedroom’s patio door, so you can relax any time you want. There’s a second patio door off the dining area, making entertaining or stepping out to enjoy the outdoors effortless. Inside, the main floor features fresh grey kitchen cabinetry, a sunken great room with a ccosy gas fireplace, and a smart open layout. The primary bedroom includes a 3-piece ensuite and walk-in closet, while another bedroom and a 4-piece bath make the main floor perfectly functional. Downstairs, you’ll find in-floor heating with its own thermostat, a flex space, and an additional bedroom and 2-piece bath before entering the illegal suite. This bright walk-out space offers a full kitchen, living area, large bedroom, den, and 4-piece ensuite with a private entrance—perfect for extended family, guests, or offsetting that mortgage. Add to all this a heated double attached garage (infrared heat for those cold winter mornings), fresh paint, and you’ve got a home that’s move-in ready and packed with extras.
| COMMUNITY | Vanier Woods |
| PROPERTY TYPE | Detached |
| BUILDING TYPE | House |
| STYLE | Bi-Level |
| YEAR BUILT | 2008 |
| SQUARE FOOTAGE | 1,289 |
| BEDROOMS | 4 |
| BATHROOMS | 4.00 |
| BASEMENT | Finished, Full, Walk-Up To Grade |
| AMENITIES | |
| APPLIANCES | Dishwasher, Garage Control(s), Garburator, Gas Stove, Microwave Hood Fan, Refrigerator, Window Coverings |
| COOLING | None |
| FIREPLACE | Gas, Living Room |
| FLOORING | Carpet, Laminate, Tile |
| HEATING | In Floor, Exhaust Fan, Fireplace(s), Forced Air, Hot Water |
| LAUNDRY | In Basement |
| LOT FEATURES | Back Lane, Back Yard, City Lot, Few Trees, Front Yard, Lawn, Interior Lot, Irregular Lot, Landscaped, Level, Street Lighting |
| PARKING | Double Garage Attached, Driveway, Garage Door Opener, Heated Garage, Insulated, RV Access/Parking |
| RESTRICTIONS | None Known |
| ROOF | Asphalt Shingle |
| TITLE | Fee Simple |
| BROKER | Big Earth Realty |
| ROOMS | DIMENSIONS (m) | LEVEL |
|---|---|---|
| 2pc Bathroom | 5`3" x 5`0" | Lower |
| 4pc Ensuite bath | 8`4" x 4`11" | Lower |
| Bedroom - Primary | 15`6" x 12`10" | Lower |
| Bedroom | 9`11" x 10`0" | Lower |
| Den | 10`4" x 10`6" | Lower |
| Kitchen | 10`8" x 8`9" | Lower |
| Game Room | 11`6" x 10`1" | Lower |
| Living Room | 13`5" x 16`11" | Lower |
| Furnace/Utility Room | 14`8" x 10`0" | Lower |
| 3pc Ensuite bath | 8`3" x 6`0" | Main |
| 4pc Bathroom | 8`3" x 5`0" | Main |
| Bedroom | 11`11" x 11`3" | Main |
| Dining Room | 13`11" x 10`11" | Main |
| Family Room | 14`0" x 15`6" | Main |
| Foyer | 7`9" x 8`4" | Main |
| Kitchen | 16`0" x 10`0" | Main |
| Living Room | 12`7" x 9`7" | Main |
| Bedroom - Primary | 12`0" x 15`9" | Main |


