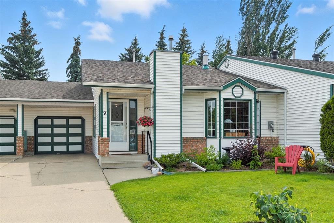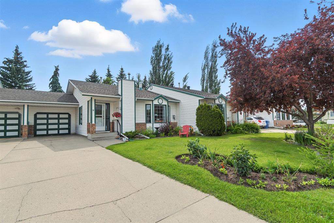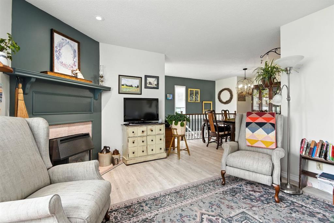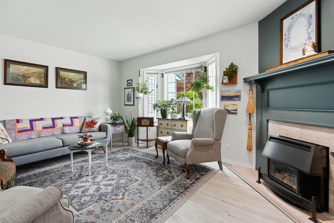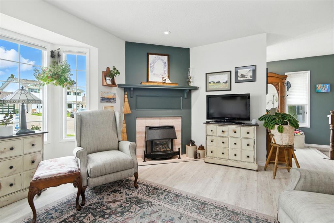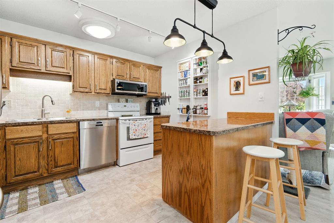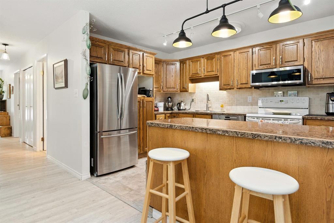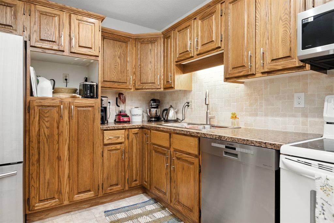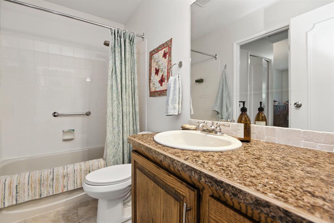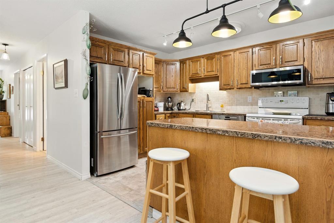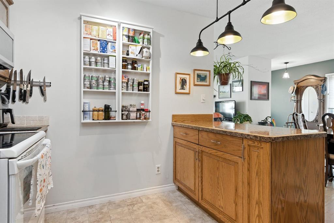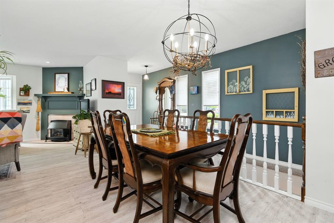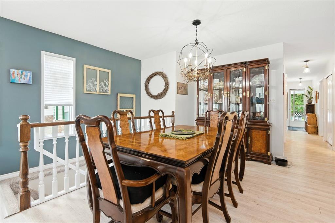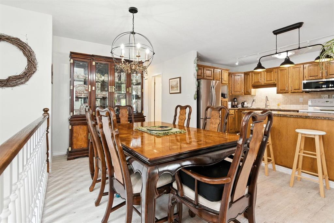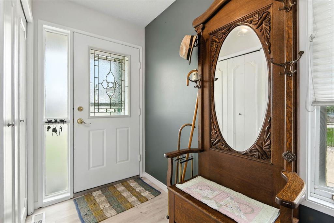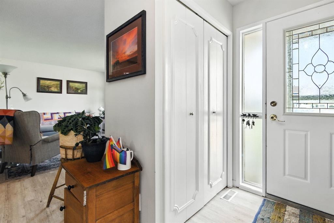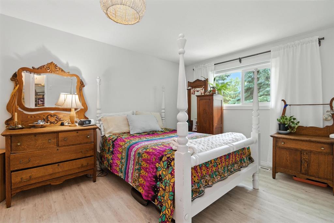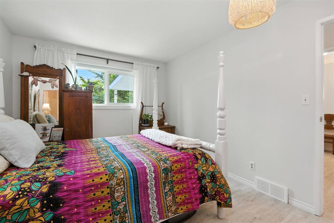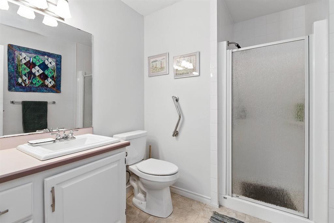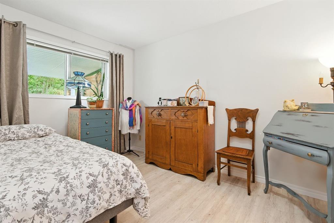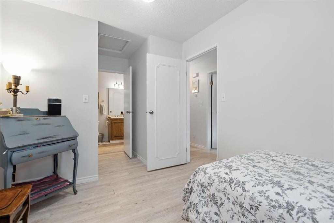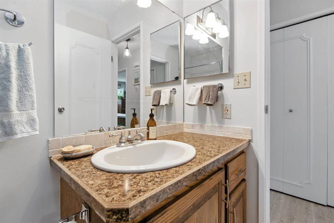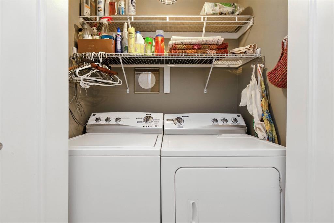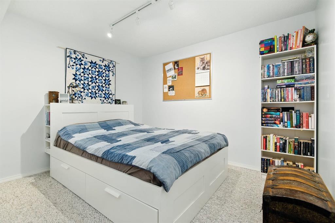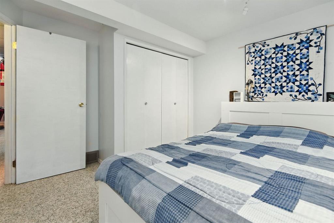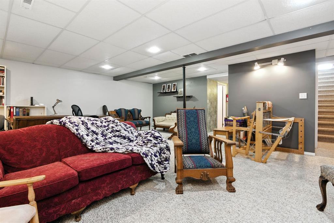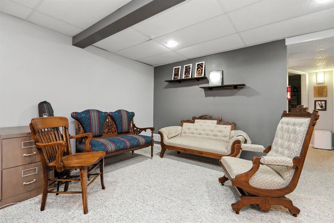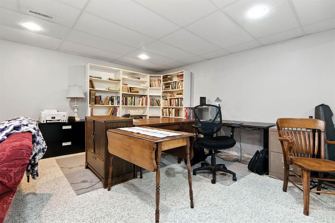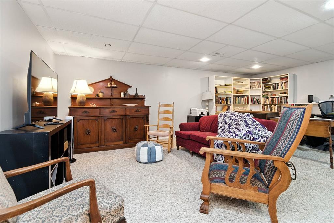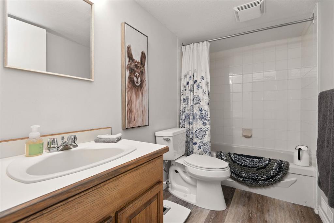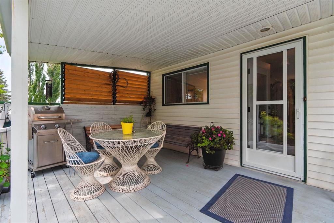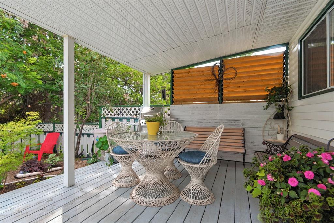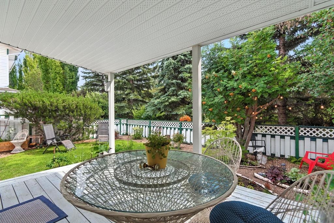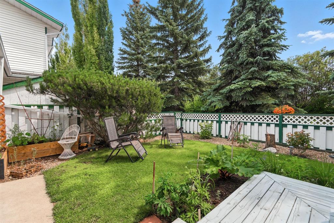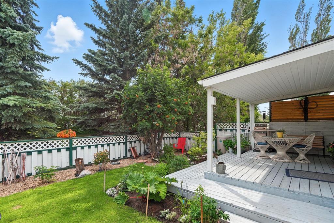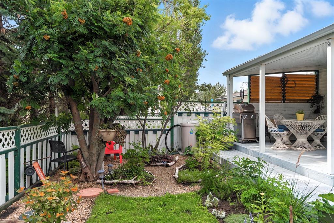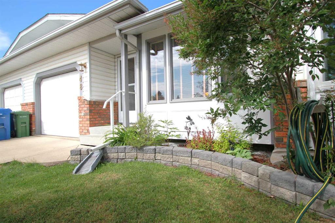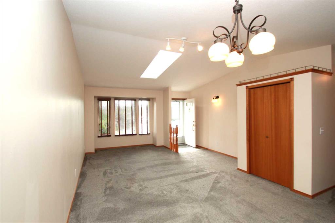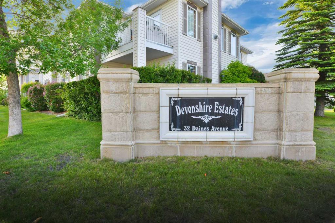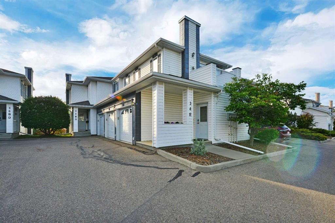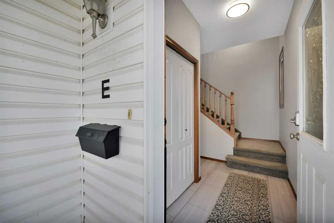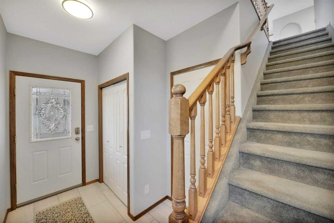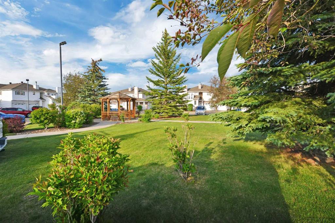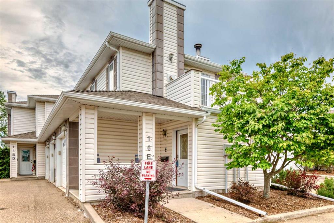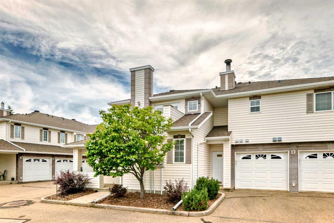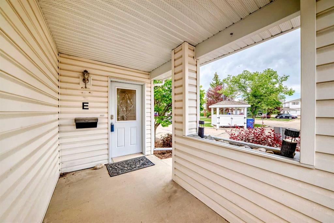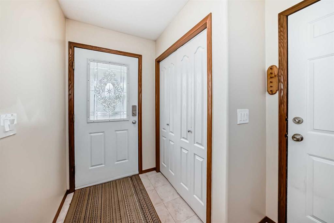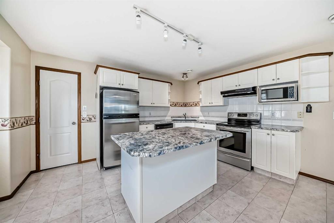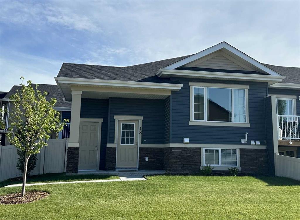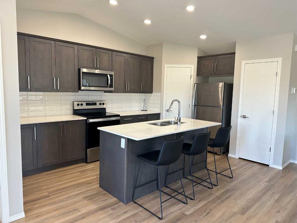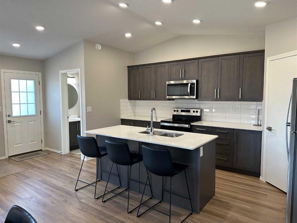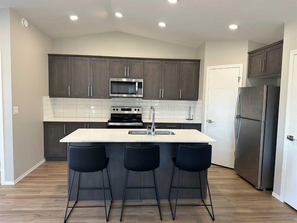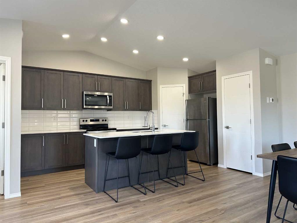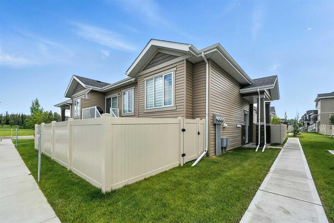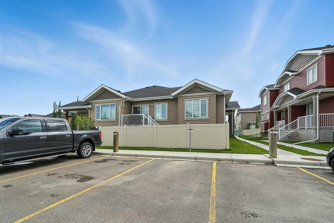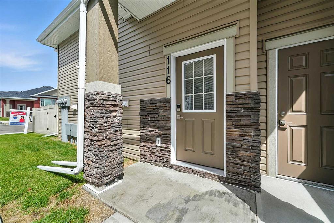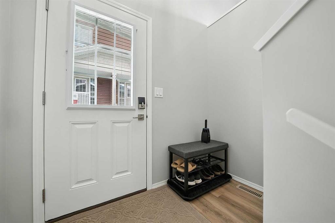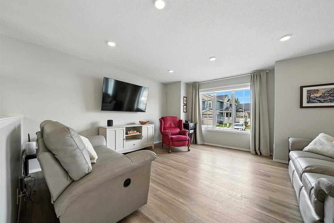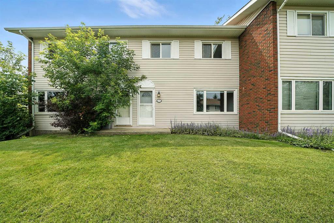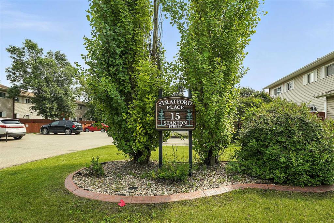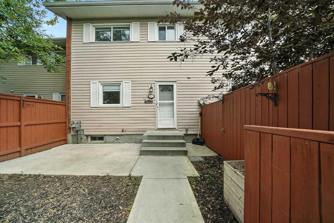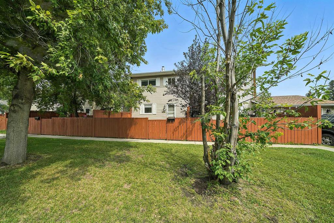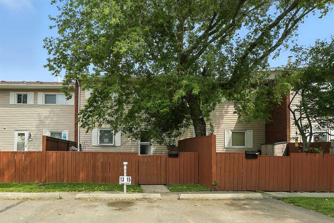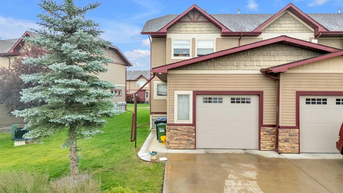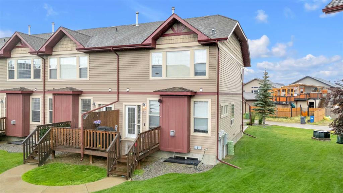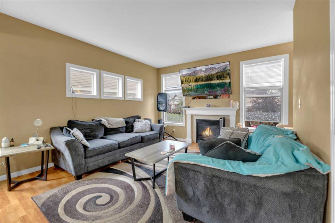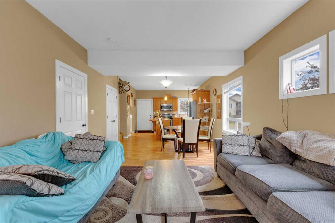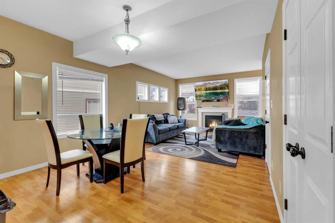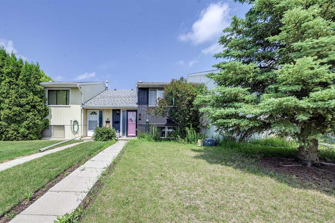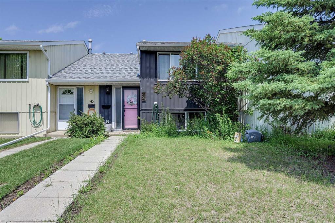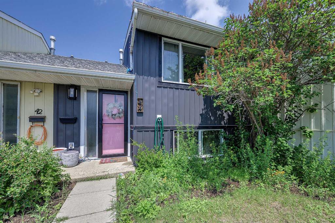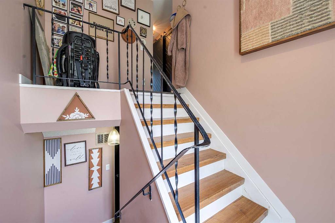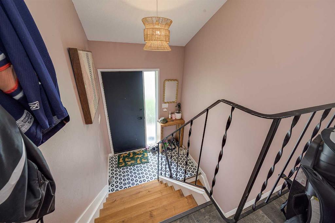9 Rutherford Place
Red Deer T4P 3L1
MLS® Number: A2240724
$ 319,900
2
BEDROOMS
3 + 0
BATHROOMS
1,117
SQUARE FEET
1986
YEAR BUILT
CUTE AS A BUTTON! This bright and welcoming bungalow townhouse is adorable from the moment you enter! Featuring a cozy living room featuring a corner gas fireplace - this room is bathed in natural light and a wonderful place to enjoy your morning coffee! A well appointed kitchen with breakfast bar, plus large dining space offer ample space for cooking and entertaining. Two bedrooms on the main floor, one with a full ensuite and the other with a cheater door to the main bath! Main floor hall laundry makes this a fantastic low impact option. Downstairs is fully finished, with a den (currently used as a bedroom, no window) / bathroom, sizeable rec room plus large storage area. The backyard is a private oasis with covered deck and mature trees that give a feel of being immersed in nature. Located on a quiet cul de sac, with a front attached single garage, concrete front drive and more beautiful landscaping out front - a turn key property at a truly attractive pricepoint!
| COMMUNITY | Rosedale Estates |
| PROPERTY TYPE | Row/Townhouse |
| BUILDING TYPE | Five Plus |
| STYLE | Bungalow |
| YEAR BUILT | 1986 |
| SQUARE FOOTAGE | 1,117 |
| BEDROOMS | 2 |
| BATHROOMS | 3.00 |
| BASEMENT | Finished, Full |
| AMENITIES | |
| APPLIANCES | Dishwasher, Refrigerator, Stove(s), Washer/Dryer |
| COOLING | None |
| FIREPLACE | Gas, Insert, Living Room |
| FLOORING | Carpet, Linoleum, Vinyl Plank |
| HEATING | Forced Air |
| LAUNDRY | Main Level |
| LOT FEATURES | Back Yard, Cul-De-Sac, Front Yard, Fruit Trees/Shrub(s), Landscaped, Lawn, Level, No Neighbours Behind, Standard Shaped Lot |
| PARKING | Single Garage Attached |
| RESTRICTIONS | None Known |
| ROOF | Asphalt Shingle |
| TITLE | Fee Simple |
| BROKER | CIR Realty |
| ROOMS | DIMENSIONS (m) | LEVEL |
|---|---|---|
| Den | 11`2" x 12`0" | Basement |
| Game Room | 22`4" x 21`9" | Basement |
| 4pc Bathroom | 0`0" x 0`0" | Basement |
| Bedroom | 8`10" x 16`10" | Main |
| Dining Room | 10`2" x 12`0" | Main |
| Kitchen | 9`2" x 11`11" | Main |
| Bedroom - Primary | 10`4" x 15`10" | Main |
| 3pc Ensuite bath | 0`0" x 0`0" | Main |
| 4pc Bathroom | 0`0" x 0`0" | Main |
| Living Room | 18`6" x 13`10" | Main |

