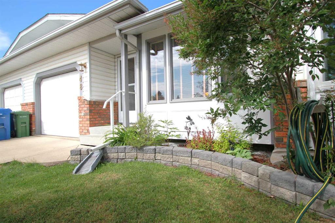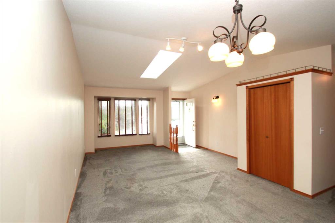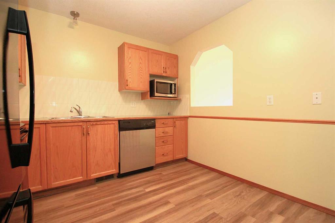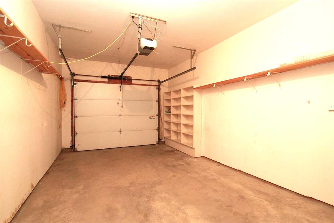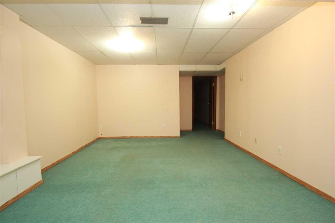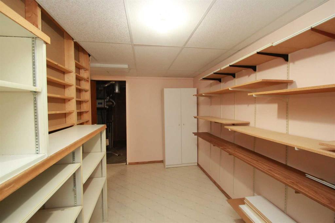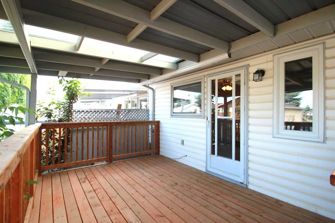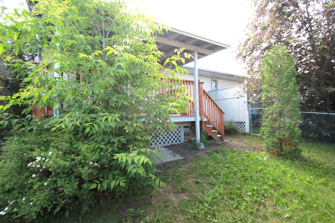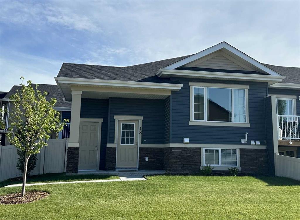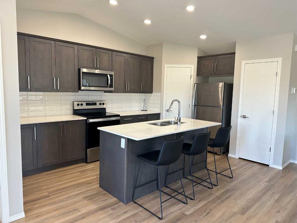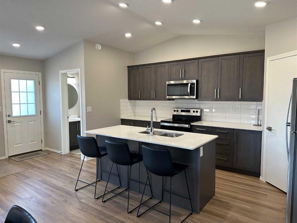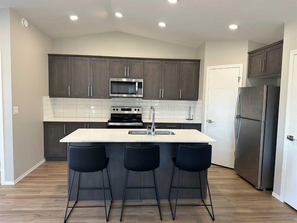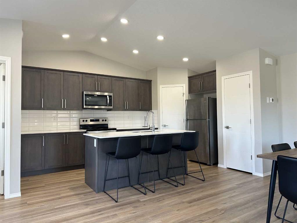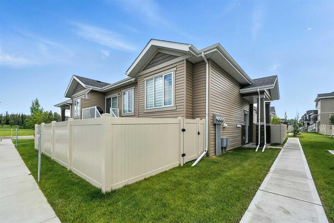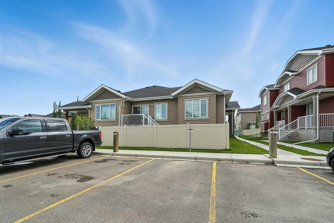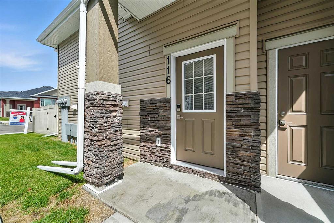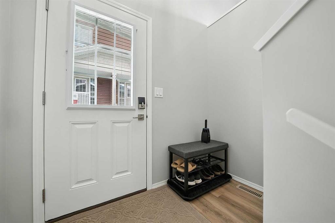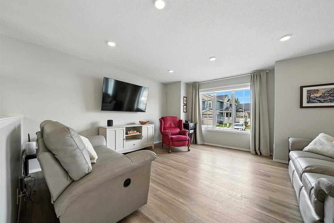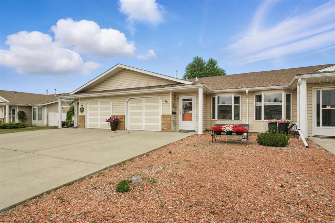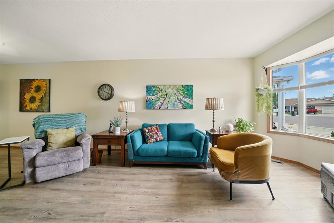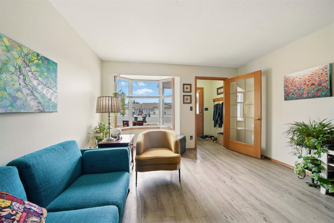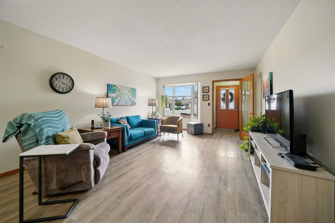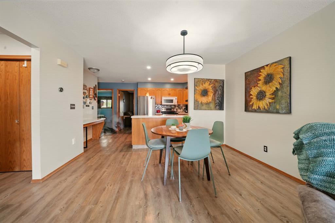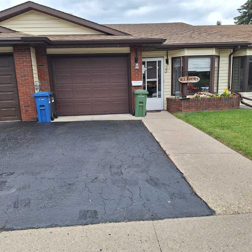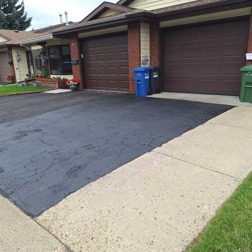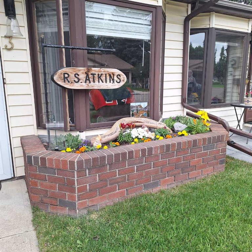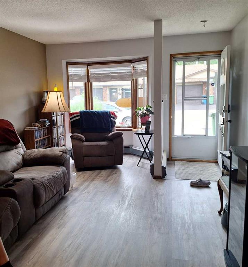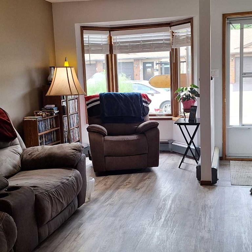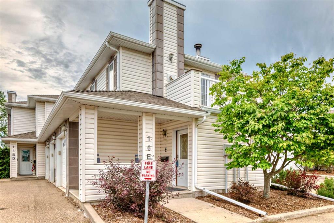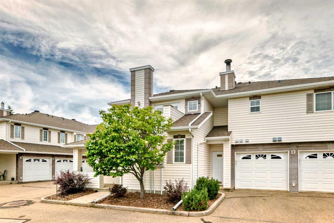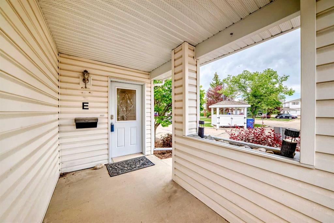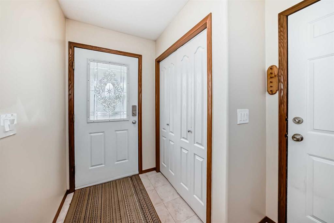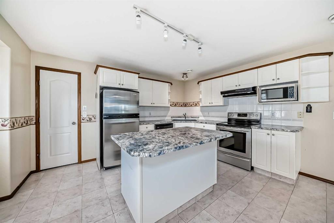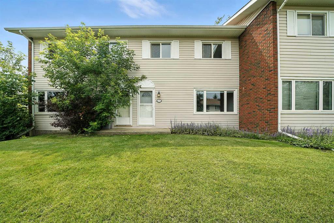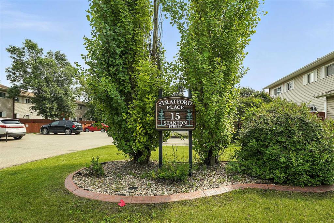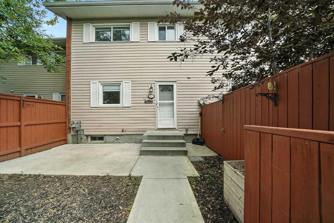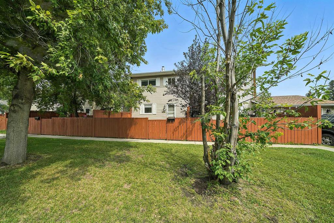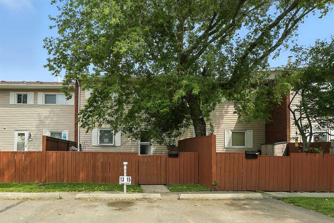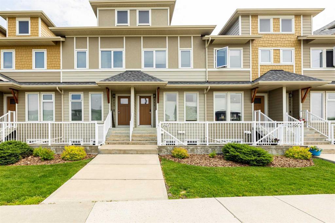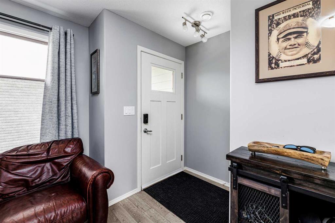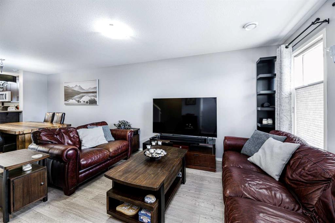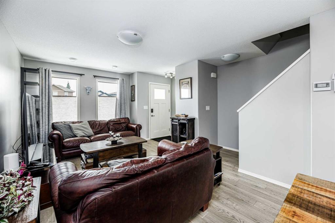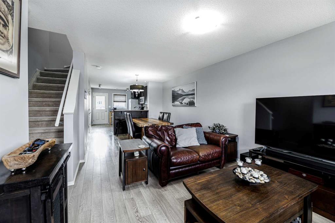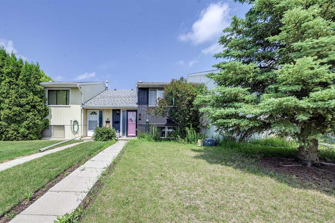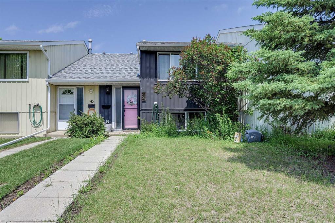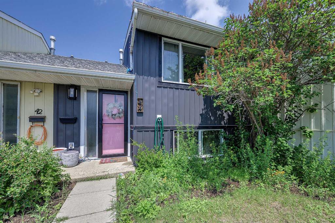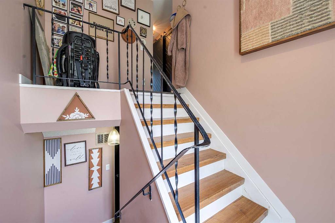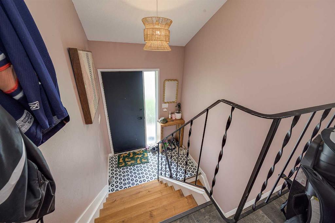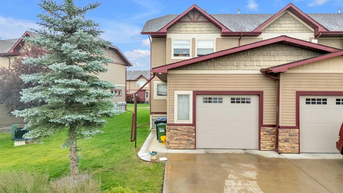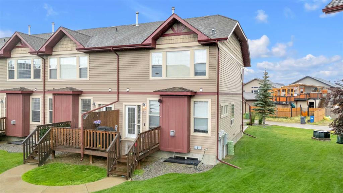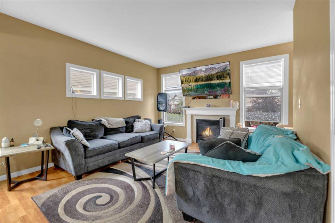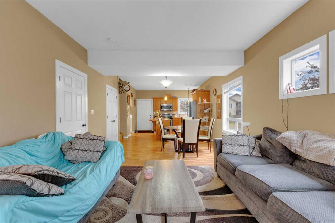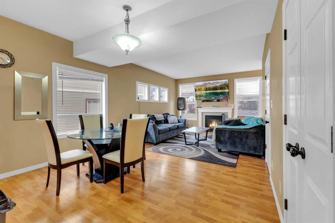48 Cosgrove Close
Red Deer T4P 3N5
MLS® Number: A2234842
$ 302,900
1
BEDROOMS
2 + 0
BATHROOMS
1,054
SQUARE FEET
1988
YEAR BUILT
Are you looking to downsize, something a little smaller more convenient with a private yard but just not ready for the apartment style home. Cosgrove close is a quiet adult orientated community that offers just that. Good size living room enhanced with skylight and open to the dining area. Main floor laundry room with washer and dryer, large primary bedroom with walk in closet and access to the 4PC bathroom. Spacious den on the main floor with a gas fire place and access to the 14' covered deck. Upgraded carpets through out the main floor and laminate floor in the kitchen with up graded black appliances. Basement is fully developed with a large rec room and another 4 PC bathroom plus an ample size storage room and an additional den. Single attached garage with built in shelving. Back yard is treed and completed with a large 14' covered deck. Ready for a quick possession to start enjoying life a little easier.
| COMMUNITY | Clearview Meadows |
| PROPERTY TYPE | Row/Townhouse |
| BUILDING TYPE | Other |
| STYLE | Bungalow |
| YEAR BUILT | 1988 |
| SQUARE FOOTAGE | 1,054 |
| BEDROOMS | 1 |
| BATHROOMS | 2.00 |
| BASEMENT | Finished, Full |
| AMENITIES | |
| APPLIANCES | Dishwasher, Garage Control(s), Microwave, Refrigerator, Stove(s), Washer/Dryer |
| COOLING | None |
| FIREPLACE | Gas |
| FLOORING | Carpet, Laminate |
| HEATING | None |
| LAUNDRY | Main Level |
| LOT FEATURES | Back Yard |
| PARKING | Single Garage Attached |
| RESTRICTIONS | None Known |
| ROOF | Asphalt Shingle |
| TITLE | Fee Simple |
| BROKER | RE/MAX real estate central alberta |
| ROOMS | DIMENSIONS (m) | LEVEL |
|---|---|---|
| Game Room | 13`8" x 12`4" | Basement |
| Kitchen With Eating Area | 18`5" x 12`9" | Basement |
| Storage | 14`6" x 6`8" | Basement |
| Den | 14`6" x 13`6" | Basement |
| 4pc Bathroom | 13`0" x 5`0" | Basement |
| Living/Dining Room Combination | 28`4" x 14`3" | Main |
| Kitchen | 10`0" x 9`4" | Main |
| Bedroom - Primary | 14`3" x 12`0" | Main |
| Den | 12`0" x 11`7" | Main |
| 4pc Bathroom | 10`0" x 4`11" | Main |
| Laundry | 5`11" x 5`11" | Main |
| Walk-In Closet | 6`9" x 5`2" | Main |



