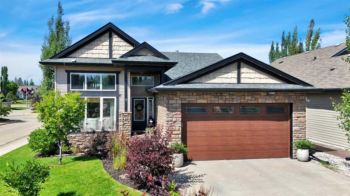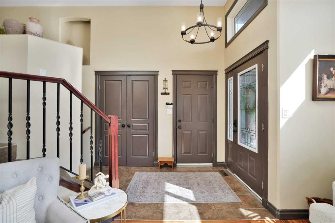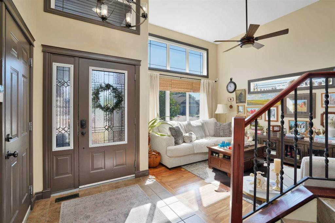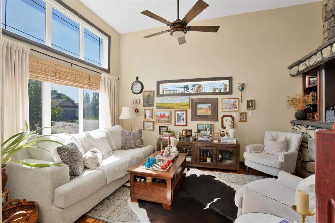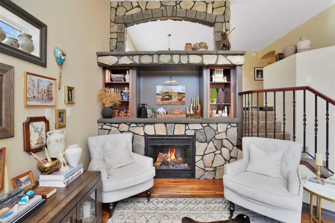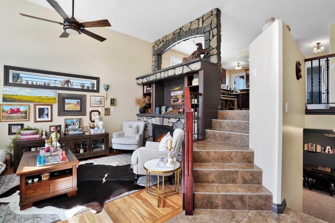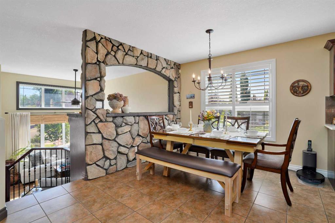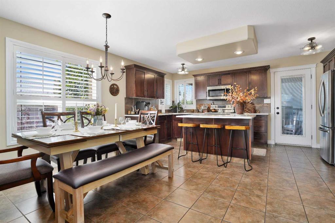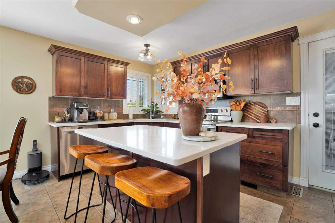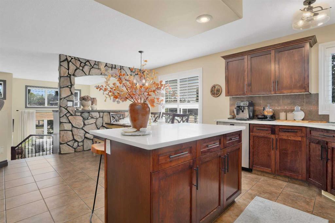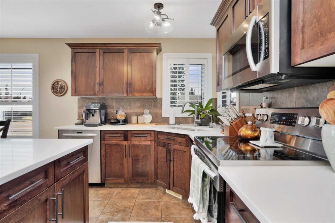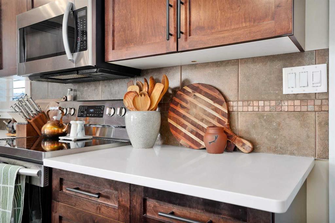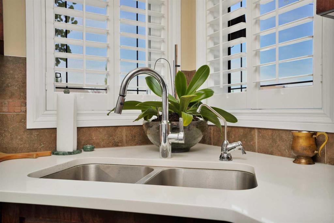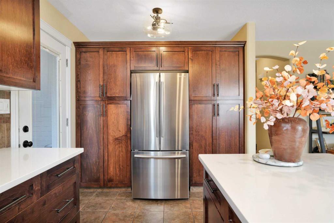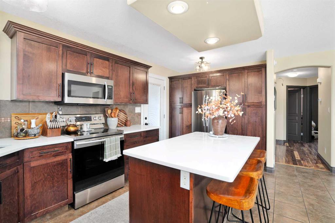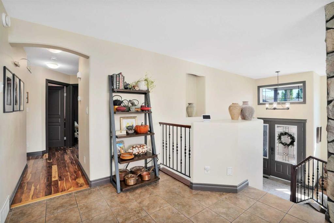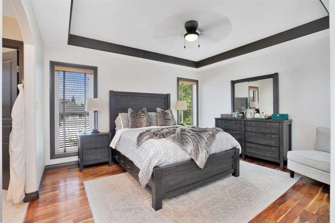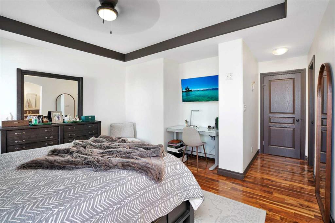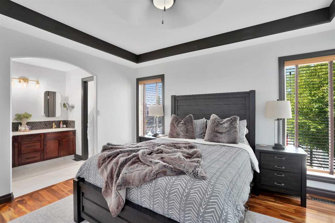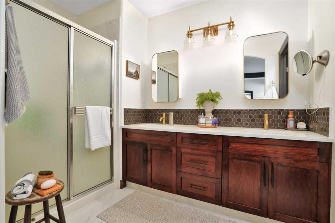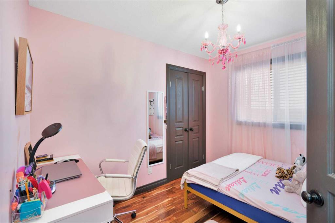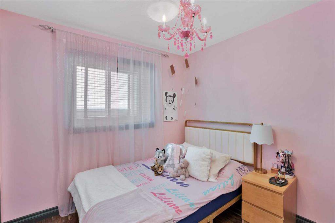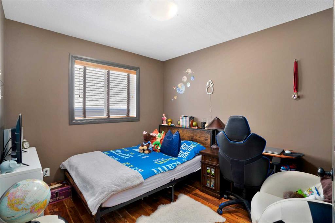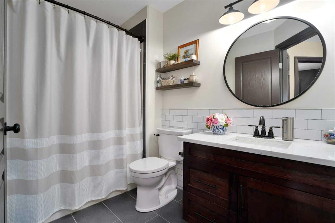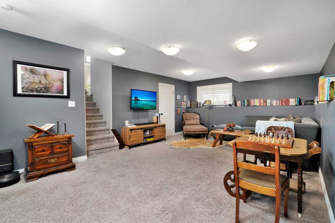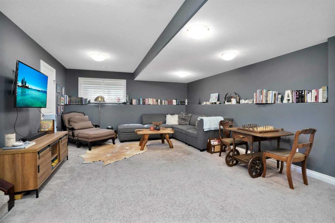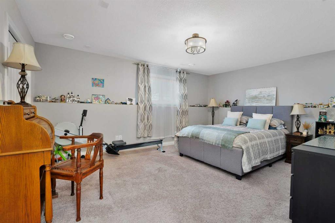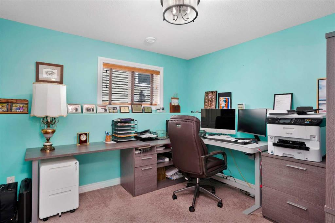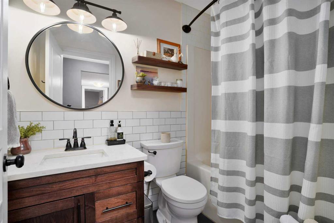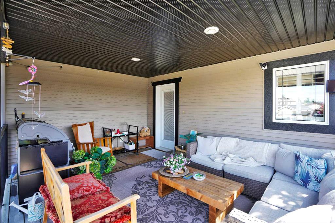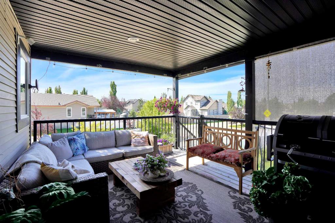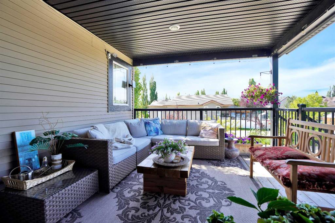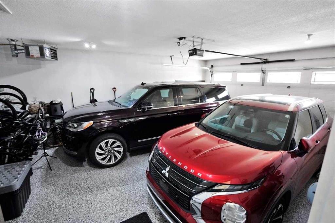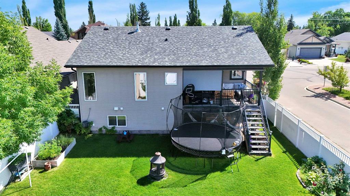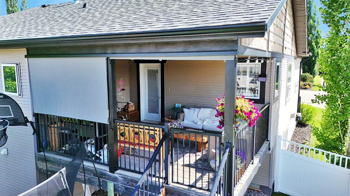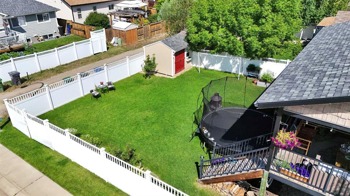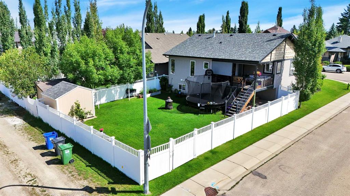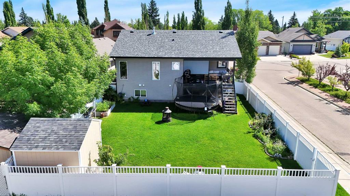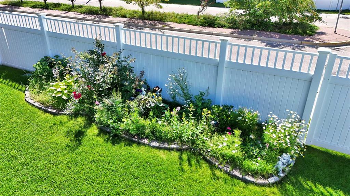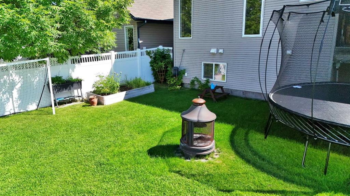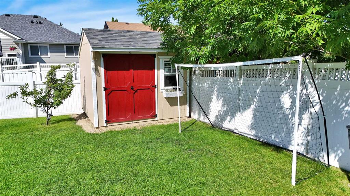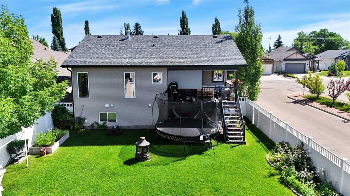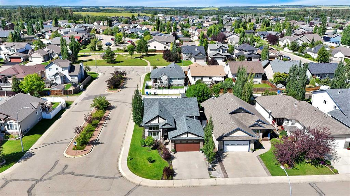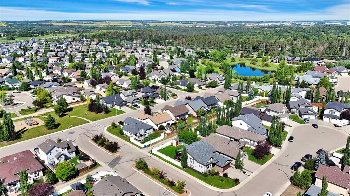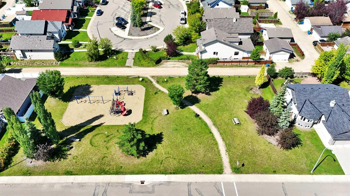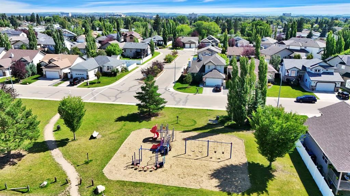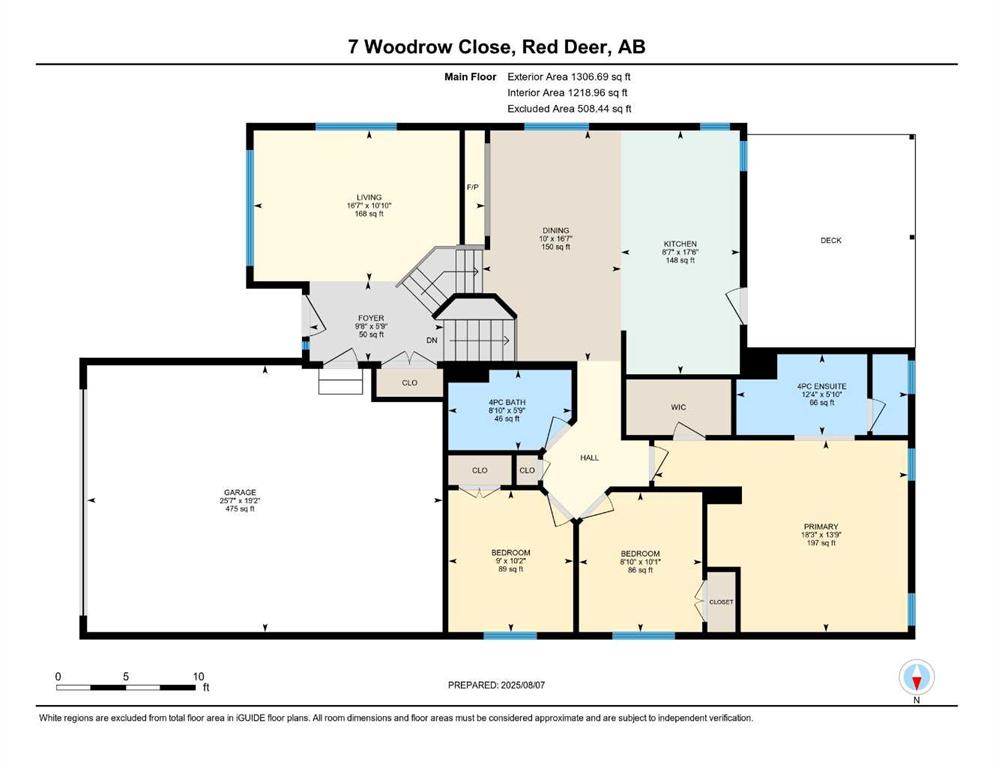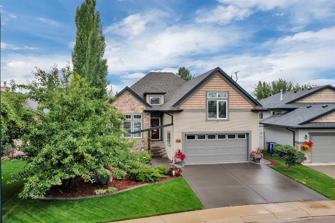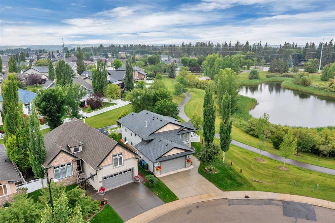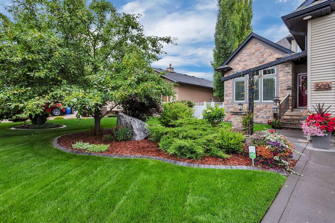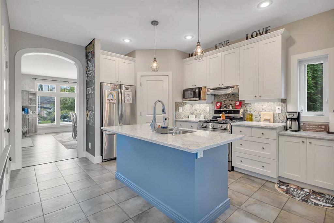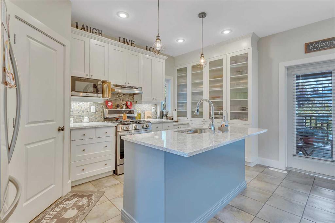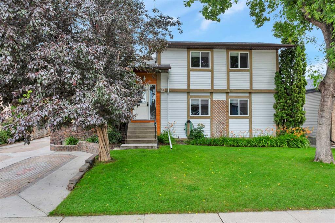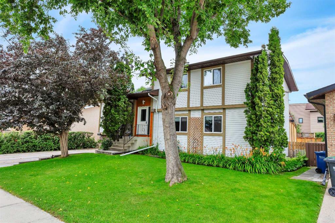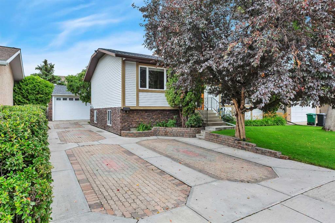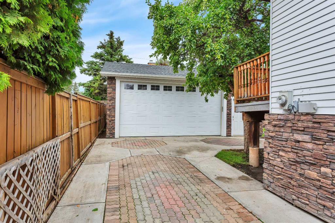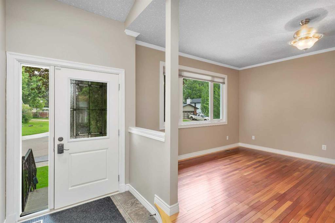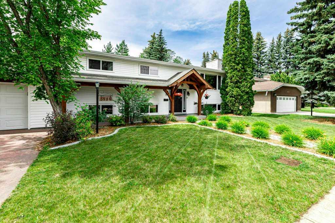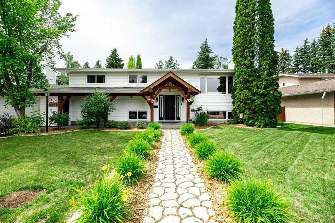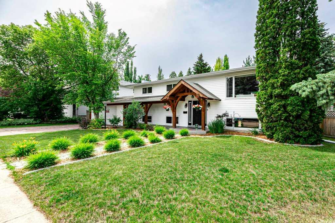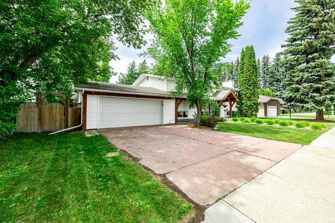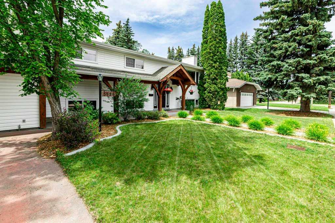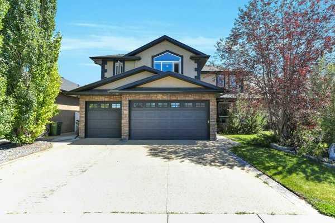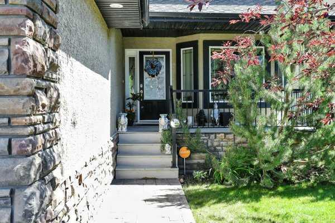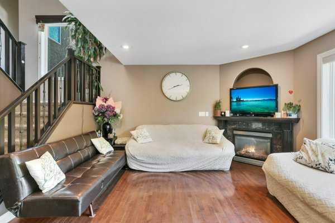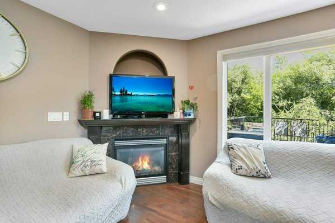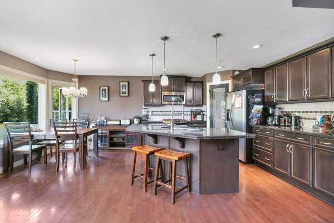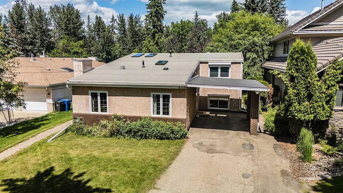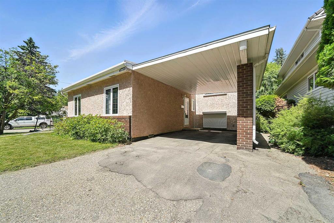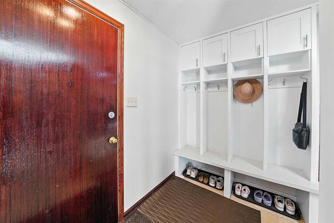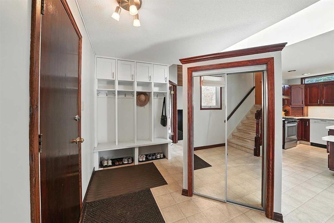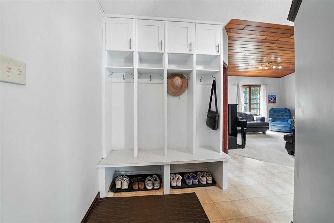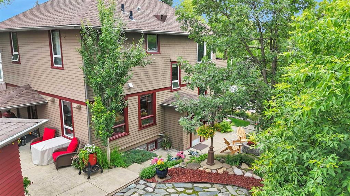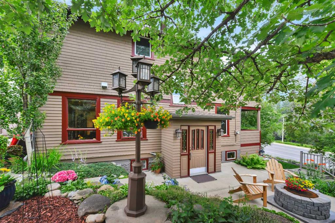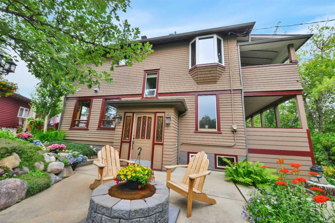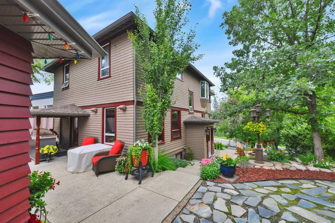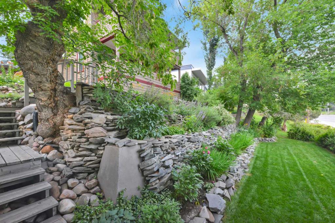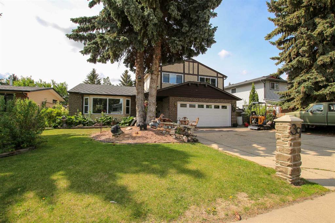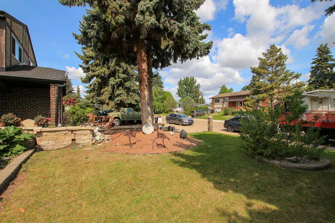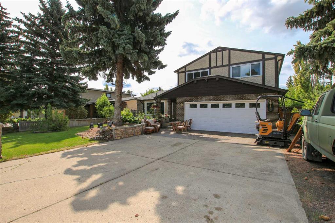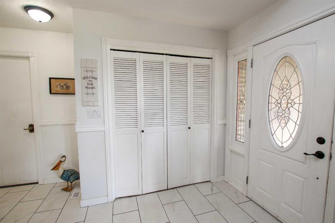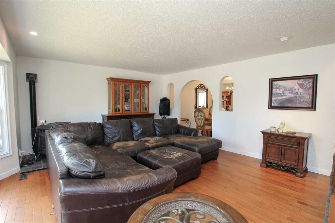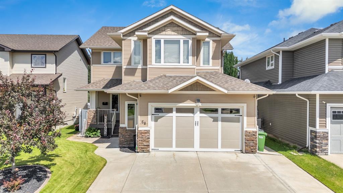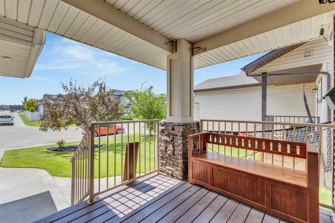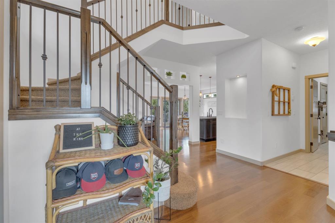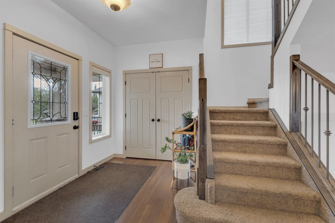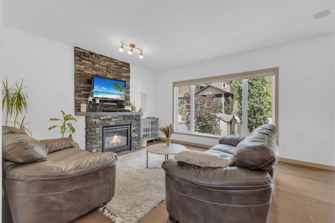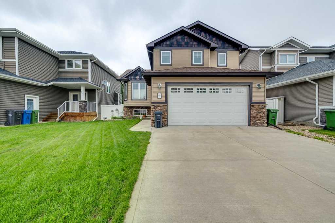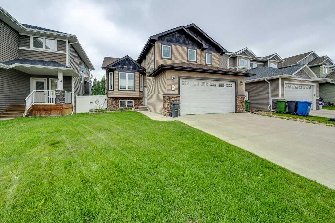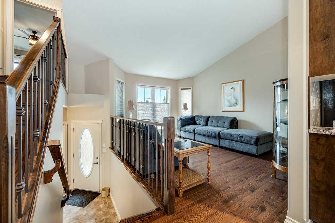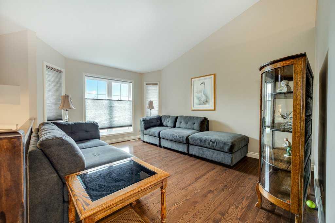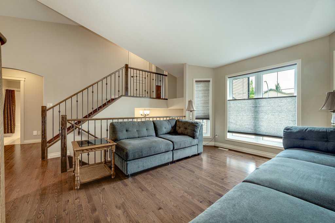7 Woodrow Close
Red Deer T4N 7G1
MLS® Number: A2244940
$ 629,000
5
BEDROOMS
3 + 0
BATHROOMS
1,307
SQUARE FEET
2005
YEAR BUILT
~Beautifully upgraded and decorated Bi-Level in WESTLAKE!! Woodrow close is a tucked away gem, quiet, and nicely connected to the walking trails, it's an easy walk to Heritage Range and the Red Deer river and a short drive to downtown and the Red Deer hospital! ~5 Beds, 3 Baths, located on a family friendly CLOSE, steps away from WALKING TRAILS! This fully finished home features Quartz counter tops, upgraded light fixtures, newer cabinet hardware, tile flooring plus updated carpet & blinds. The main and en-suite bath have been recently updated with subway tile, quartz counter tops with under mount sinks and tiled flooring plus a TOTO Neorest smart toilet in the ensuite! Walk into the main floor living room with Acacia hardwood, large and bright front window, and impressive feature gas fireplace. A few steps to the upper level is home to a large and bright kitchen with ample counter and cabinet space, tiled flooring. and center island with breakfast bar. The spacious dining area will accommodate the entire extended family. There are 3 beds and 2 baths on the upper level, including the spacious rear master with a lovely 4pc en-suite and walk-in closet. The basement is fully finished with in-floor heat, 2 large bedrooms (one is huge and could also make a great media/exercise room) and a large family room. The windows are large and bright, allowing loads of natural light, and this fine home also features new roof shingles with metal valleys, central A/C, reverse osmosis and water softener a lovely covered rear deck with a separate hot tub breaker and wire below, and a large yard with UNDER GROUND SPRINKLER SYSTEM, plus a new Classic Barns Shed, all enclosed with vinyl fencing. This fine home is made complete with a heated attached double garage with EPOXY flooring, space to park your RV and fabulous neighbours!
| COMMUNITY | Westlake |
| PROPERTY TYPE | Detached |
| BUILDING TYPE | House |
| STYLE | Bi-Level |
| YEAR BUILT | 2005 |
| SQUARE FOOTAGE | 1,307 |
| BEDROOMS | 5 |
| BATHROOMS | 3.00 |
| BASEMENT | Finished, Full |
| AMENITIES | |
| APPLIANCES | Dishwasher, Dryer, Garage Control(s), Microwave, Refrigerator, Stove(s), Washer, Window Coverings |
| COOLING | Central Air |
| FIREPLACE | Gas, Living Room, Stone |
| FLOORING | Carpet, Hardwood, Tile |
| HEATING | In Floor, Fireplace(s), Forced Air, Natural Gas |
| LAUNDRY | In Basement |
| LOT FEATURES | Back Lane, Cul-De-Sac, Landscaped, Underground Sprinklers |
| PARKING | Concrete Driveway, Double Garage Attached, Garage Door Opener, Garage Faces Front, Heated Garage, RV Access/Parking |
| RESTRICTIONS | Encroachment, Restrictive Covenant, Restrictive Use Clause |
| ROOF | Shingle |
| TITLE | Fee Simple |
| BROKER | RE/MAX real estate central alberta |
| ROOMS | DIMENSIONS (m) | LEVEL |
|---|---|---|
| Game Room | 24`5" x 15`5" | Basement |
| 4pc Bathroom | 8`1" x 4`10" | Basement |
| Bedroom | 16`4" x 12`9" | Basement |
| Bedroom | 10`8" x 9`10" | Basement |
| Furnace/Utility Room | 11`11" x 7`8" | Basement |
| Foyer | 9`8" x 5`9" | Main |
| Living Room | 16`7" x 10`10" | Main |
| Dining Room | 16`7" x 10`0" | Main |
| Kitchen | 17`6" x 8`7" | Main |
| Bedroom - Primary | 18`3" x 13`9" | Main |
| 4pc Ensuite bath | 12`4" x 5`10" | Main |
| Walk-In Closet | 7`5" x 4`0" | Main |
| Bedroom | 10`2" x 9`0" | Main |
| Bedroom | 10`1" x 8`10" | Main |
| 4pc Bathroom | 8`10" x 5`9" | Main |

