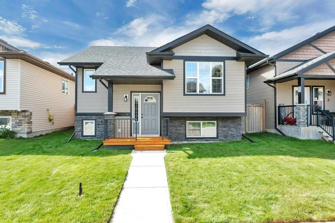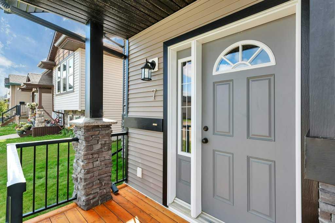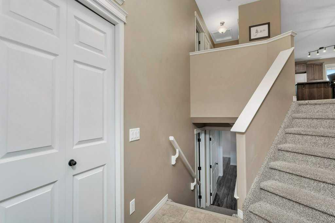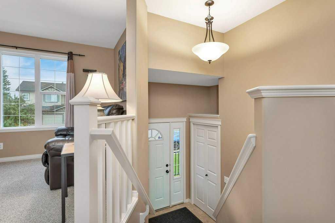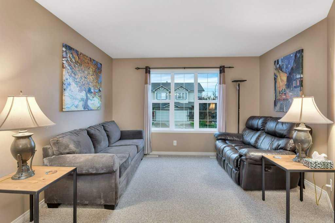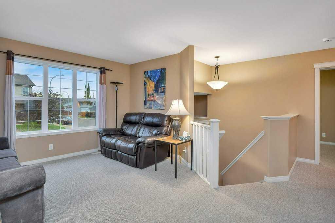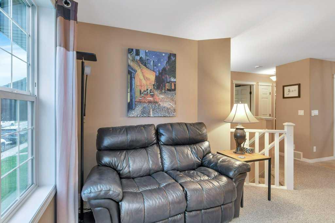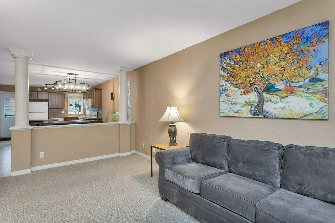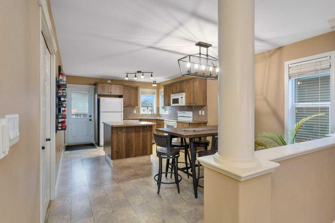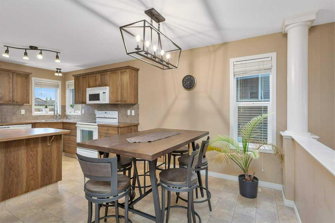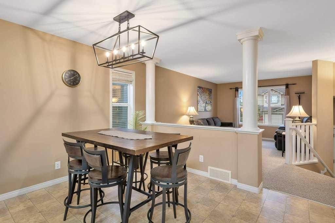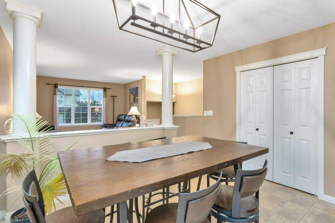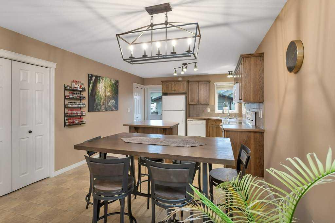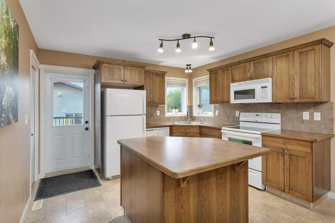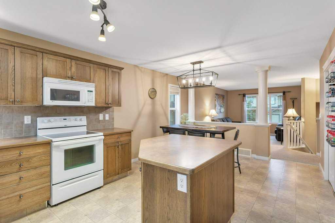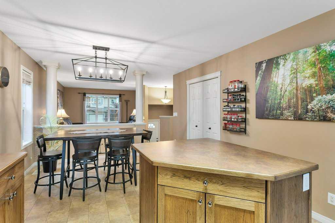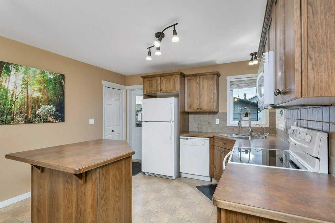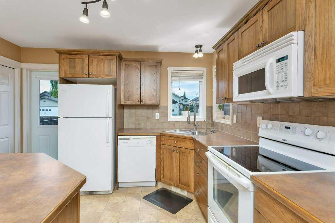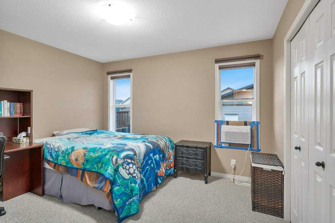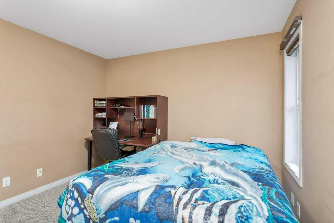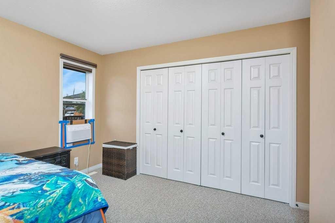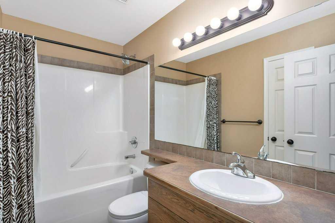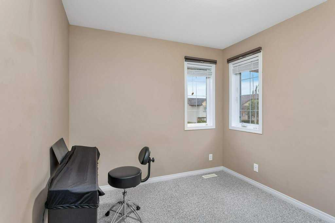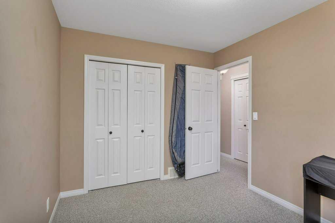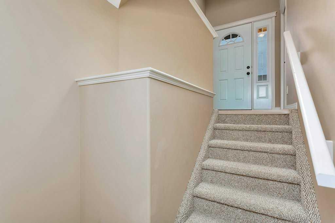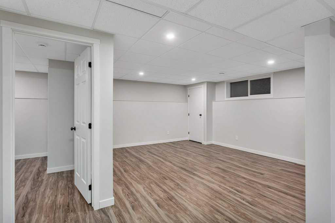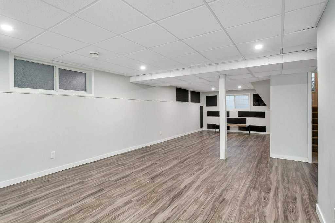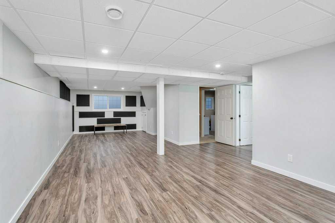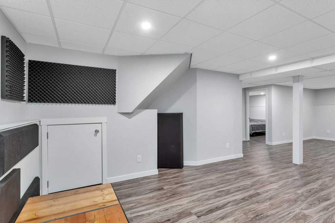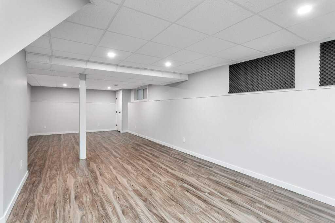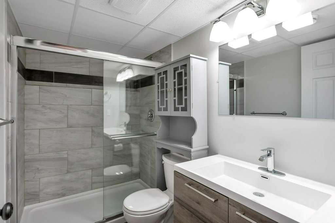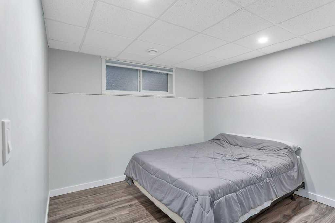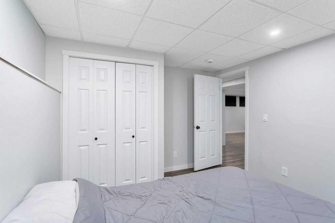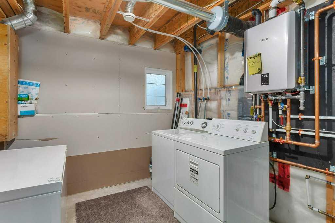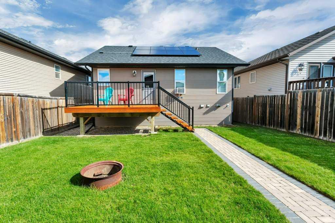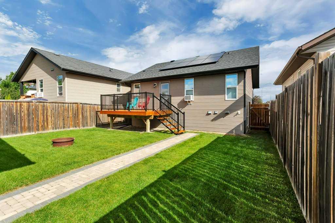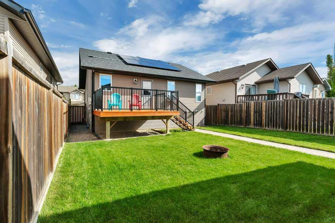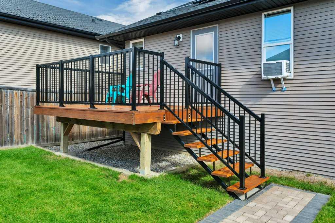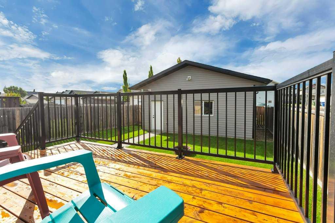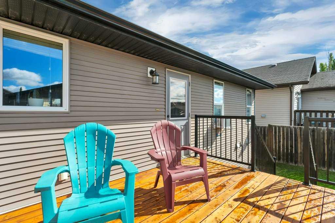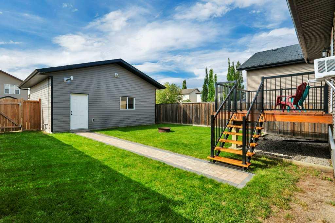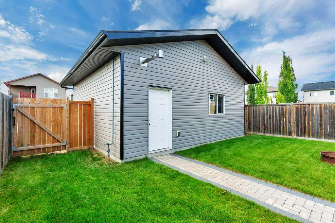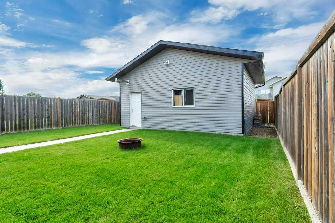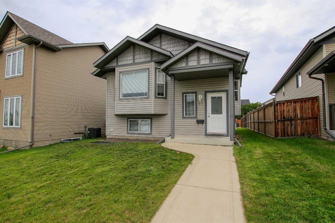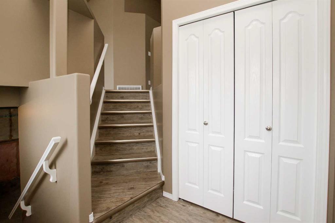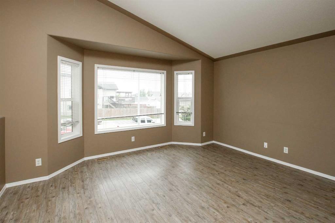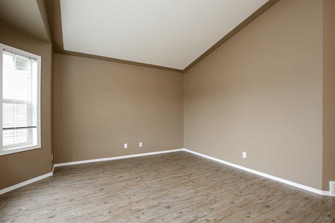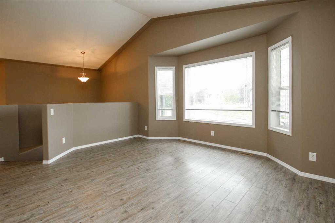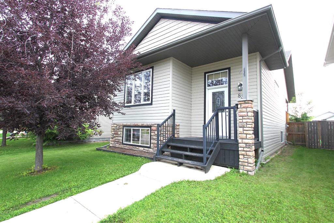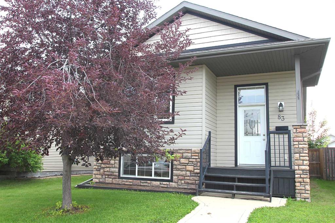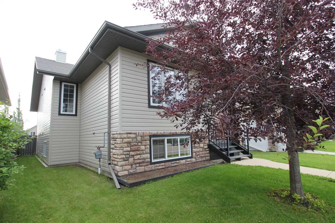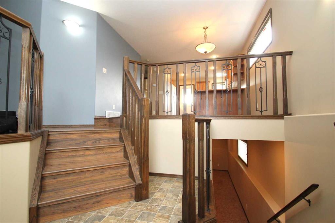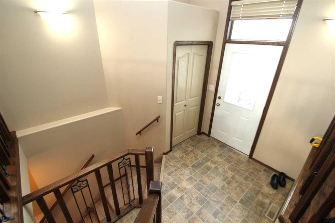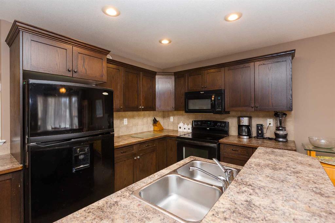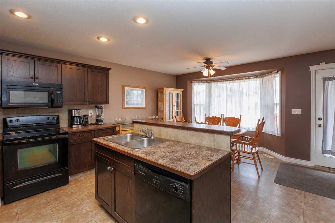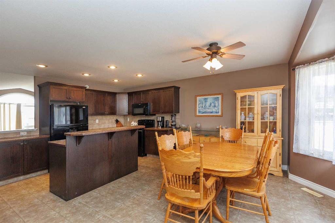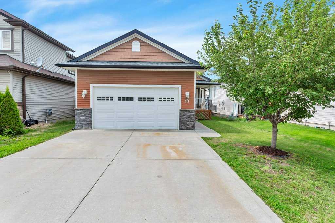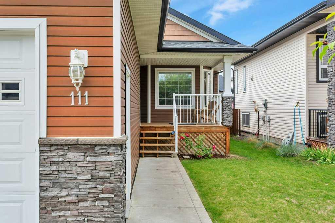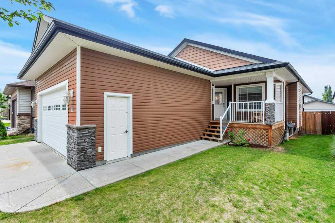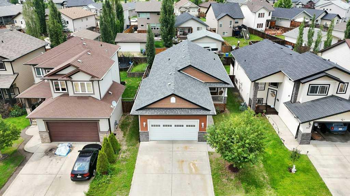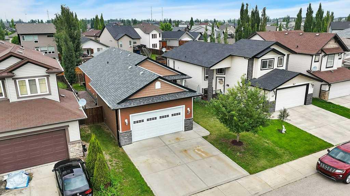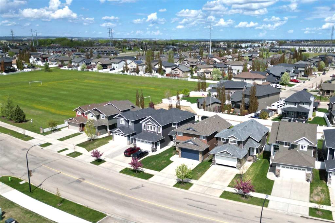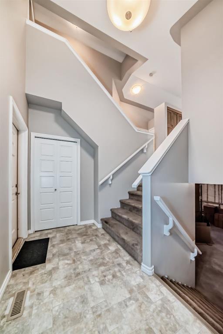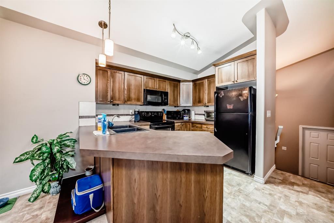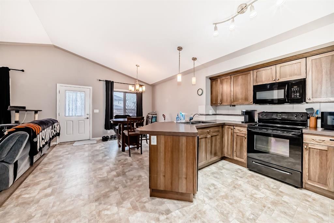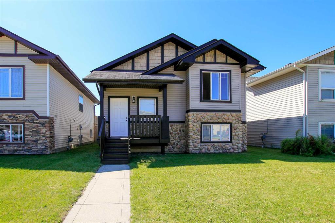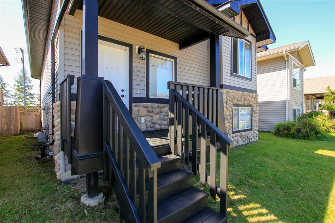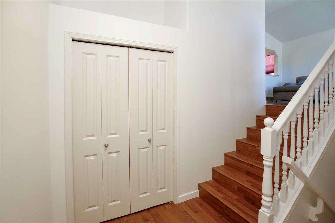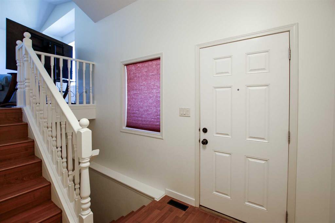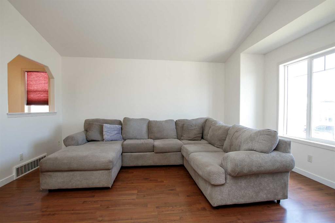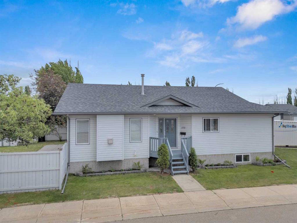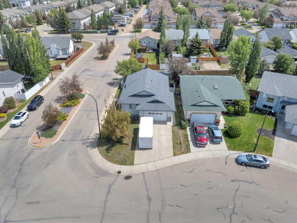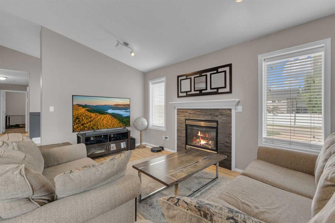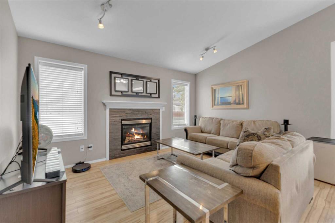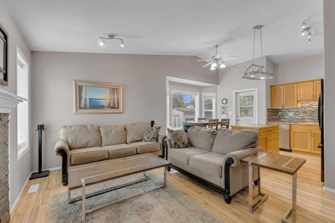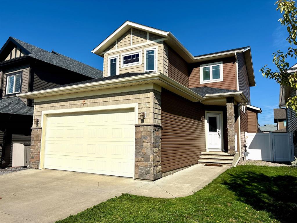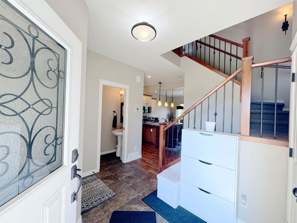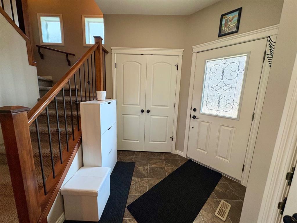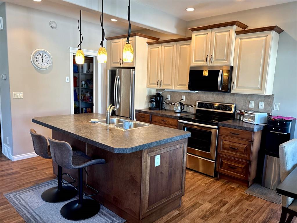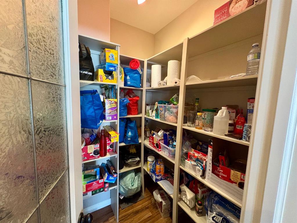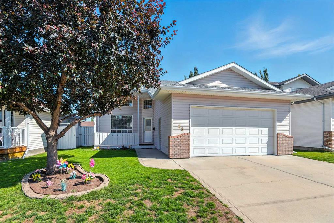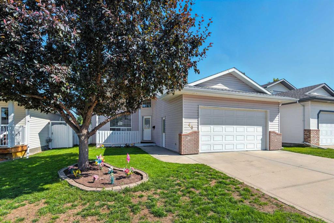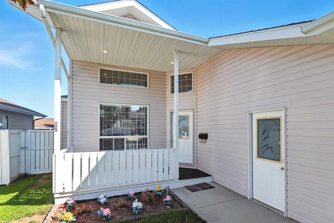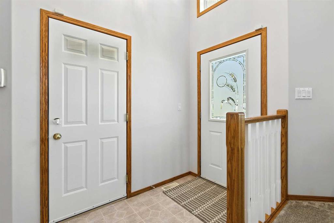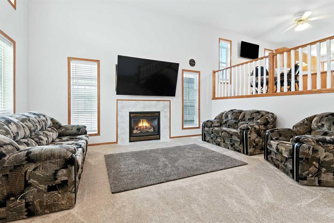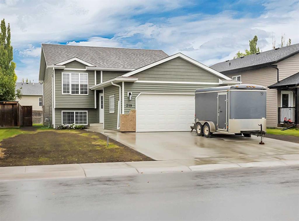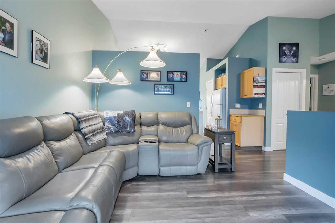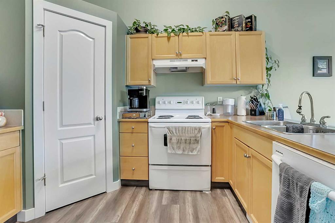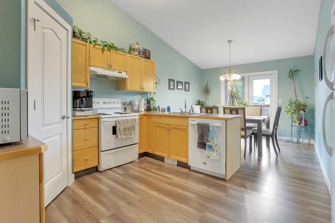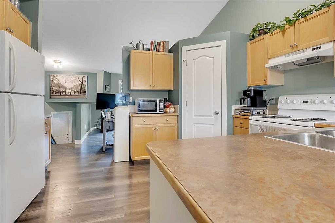7 Ibbotson Close
Red Deer T4R 0C6
MLS® Number: A2246356
$ 439,900
3
BEDROOMS
2 + 0
BATHROOMS
2006
YEAR BUILT
DEER RUN HOMES BUILT BILEVEL IN INGLEWOOD! This three bedroom, two bathroom fully developed home is bursting with charm and modern touches. The bright family room is spacious and flows effortlessly into the dining and kitchen space. The kitchen offers ample cabinets and work space with a center island, corner sink, pantry and garden door to the rear yard. The functional layout of the home provides great separation between living and sleeping spaces. Two bedrooms and a four piece bathroom on the main level with the primary bedroom offering lots of space and double closets. Downstairs, you'll find an expansive family room, third bedroom and three piece bathroom. Step outside and enjoy a fully fenced south facing backyard, perfect for pets, kids and weekend BBQs. The double detached garage is heated and offers 220V power to accommodate all your projects and has paved back alley access. Other updates include: 40 year architectural shingles (2022), on demand hot water (July 2025), 3.24KW solar panel system including 8 panels (2023), operational in-floor heat, and freshly stained front and rear decks! Just a short walk to parks, playground and shopping, this location cannot be beat.
| COMMUNITY | Ironstone |
| PROPERTY TYPE | Detached |
| BUILDING TYPE | House |
| STYLE | Bi-Level |
| YEAR BUILT | 2006 |
| SQUARE FOOTAGE | 987 |
| BEDROOMS | 3 |
| BATHROOMS | 2.00 |
| BASEMENT | Finished, Full |
| AMENITIES | |
| APPLIANCES | Dishwasher, Electric Stove, Garage Control(s), Microwave Hood Fan, Refrigerator, Washer/Dryer, Window Coverings |
| COOLING | None |
| FIREPLACE | N/A |
| FLOORING | Carpet, Linoleum, Vinyl Plank |
| HEATING | In Floor, Forced Air, Natural Gas |
| LAUNDRY | In Basement |
| LOT FEATURES | Back Lane, Back Yard, Landscaped |
| PARKING | 220 Volt Wiring, Alley Access, Double Garage Detached, Heated Garage, Insulated |
| RESTRICTIONS | None Known |
| ROOF | Asphalt Shingle |
| TITLE | Fee Simple |
| BROKER | Royal LePage Network Realty Corp. |
| ROOMS | DIMENSIONS (m) | LEVEL |
|---|---|---|
| 3pc Bathroom | Lower | |
| Bedroom | 12`2" x 10`3" | Lower |
| Family Room | 17`2" x 33`1" | Lower |
| Furnace/Utility Room | 8`6" x 12`9" | Lower |
| 4pc Bathroom | Main | |
| Bedroom - Primary | 12`4" x 13`0" | Main |
| Bedroom | 9`0" x 10`11" | Main |
| Dining Room | 12`0" x 9`11" | Main |
| Kitchen | 12`0" x 10`2" | Main |
| Living Room | 12`1" x 16`0" | Main |

