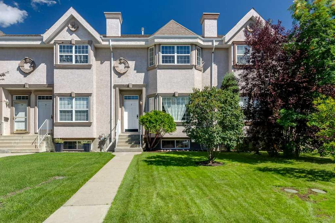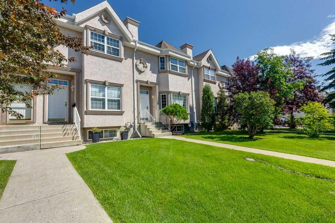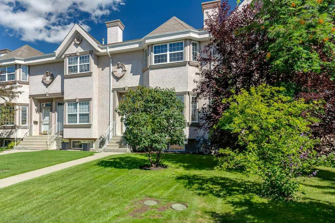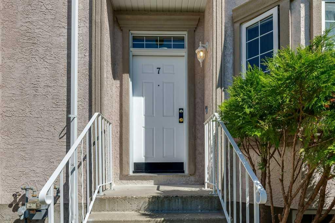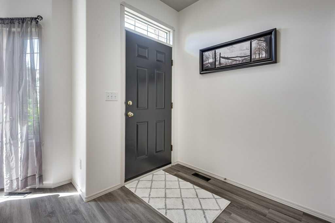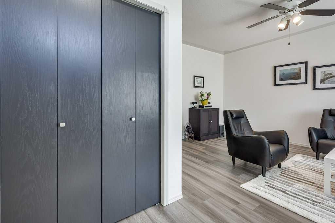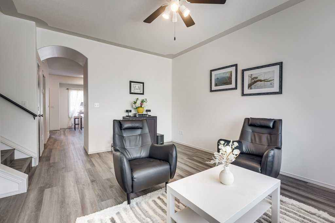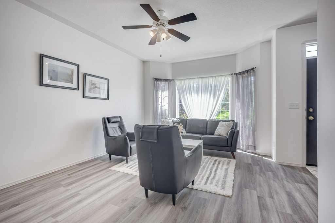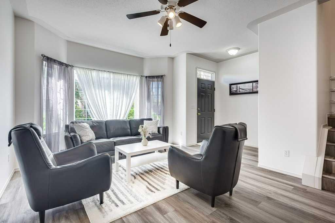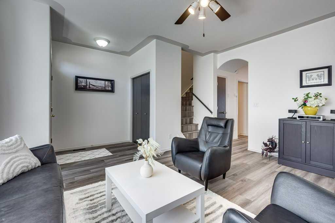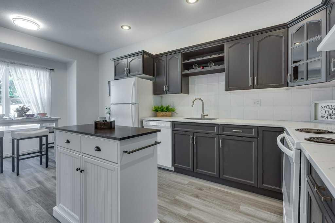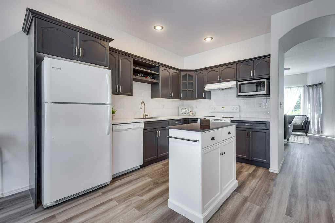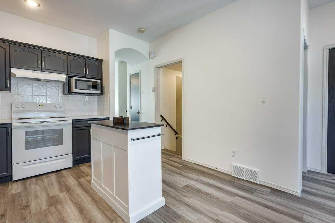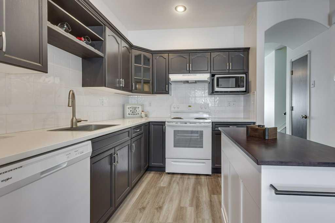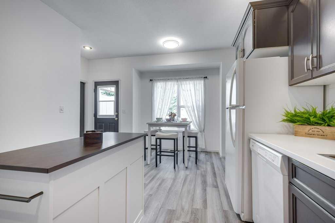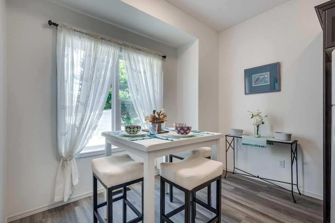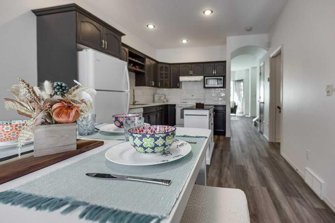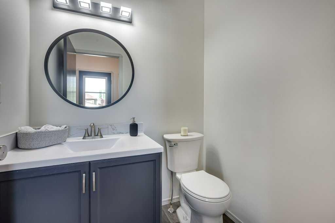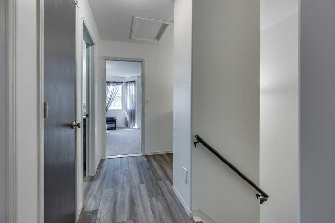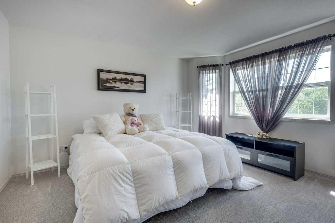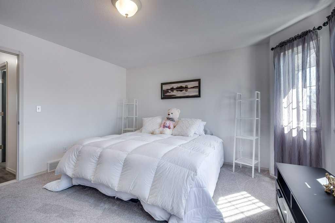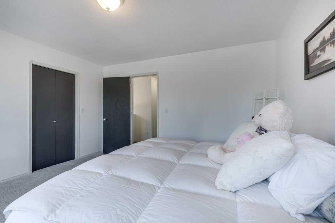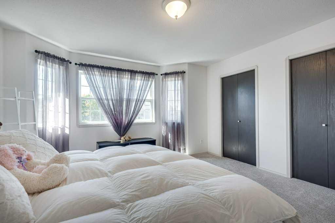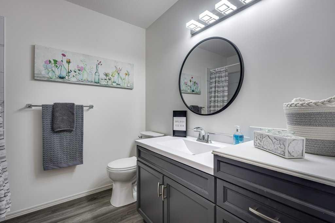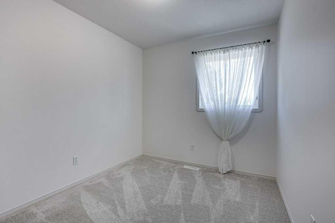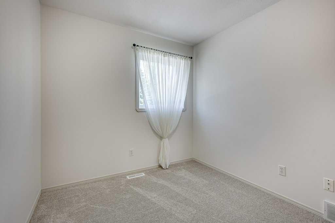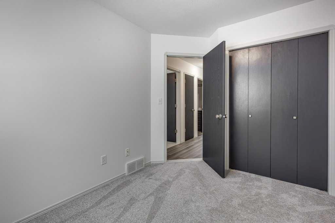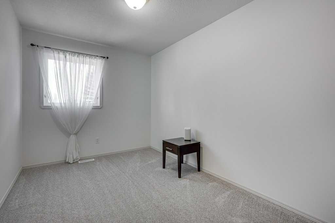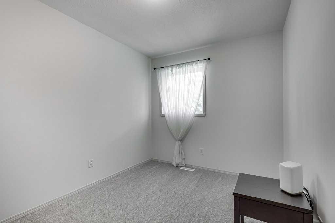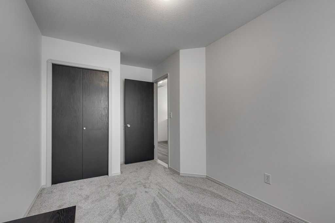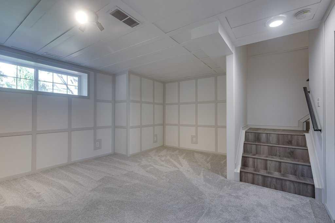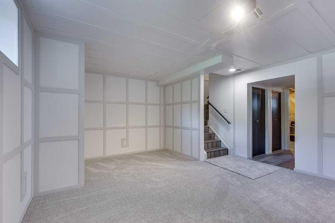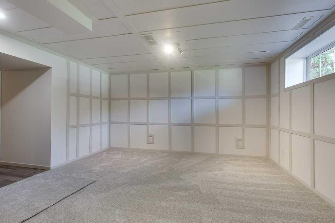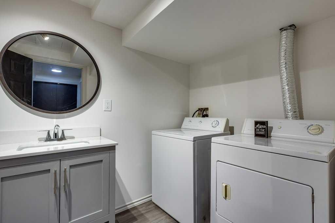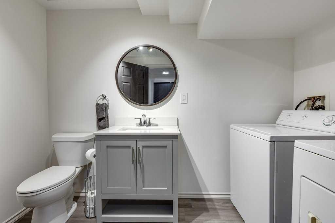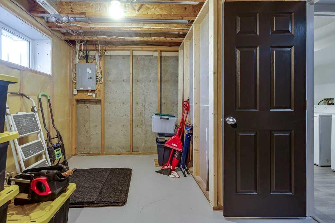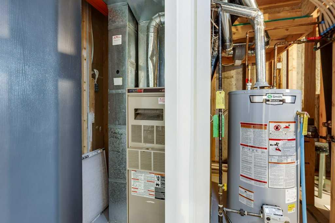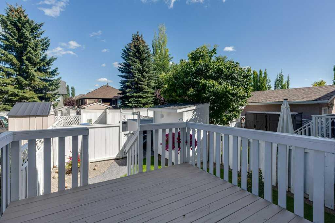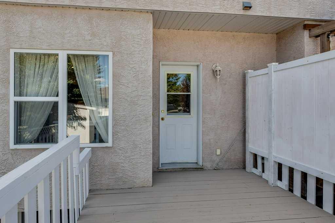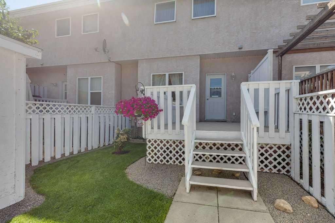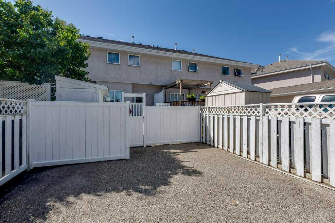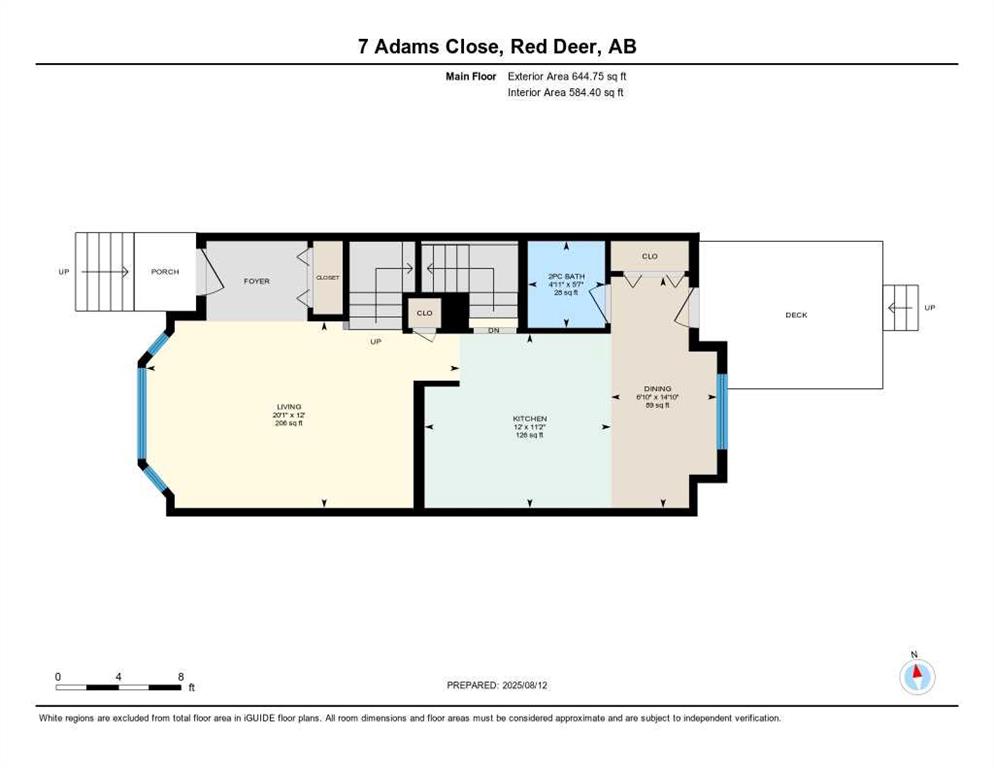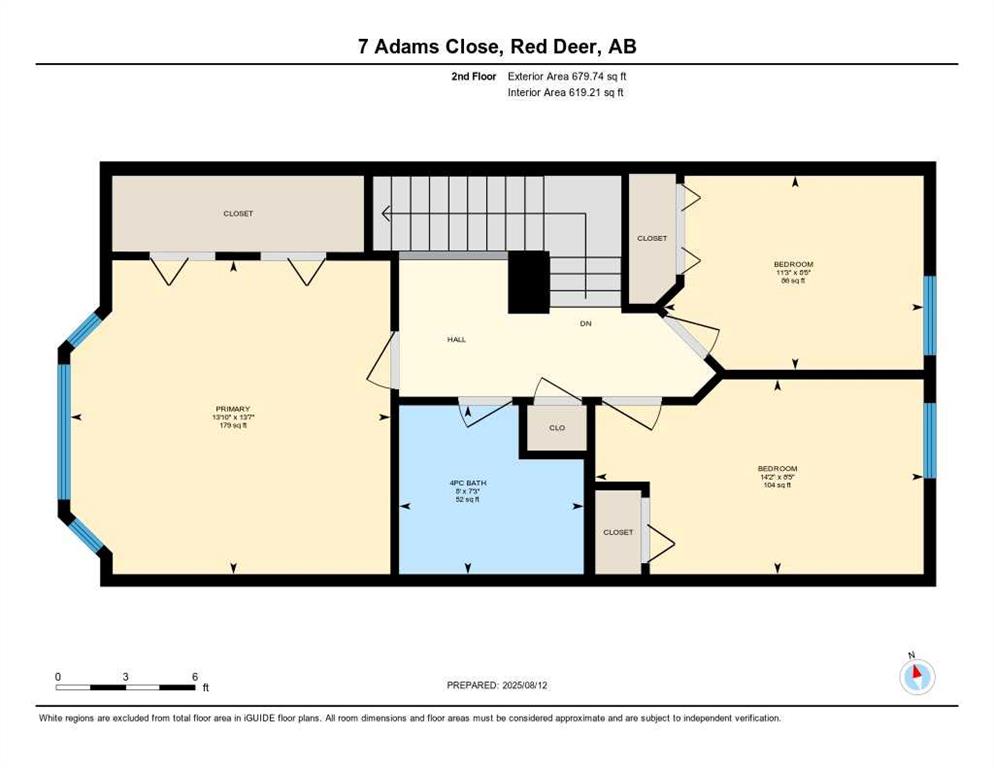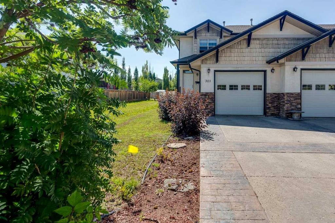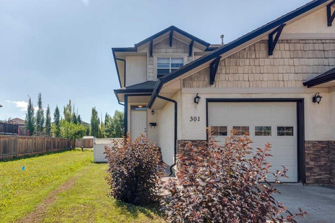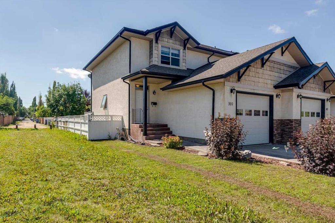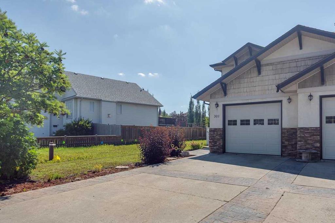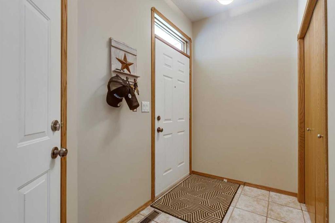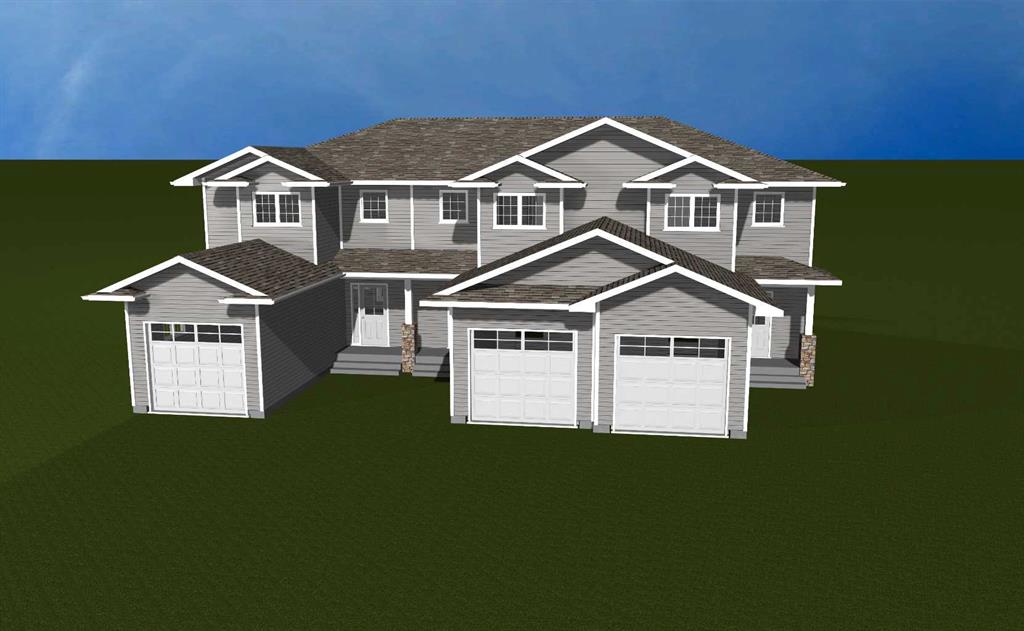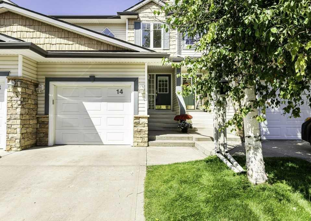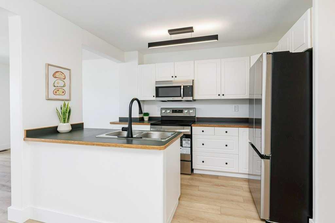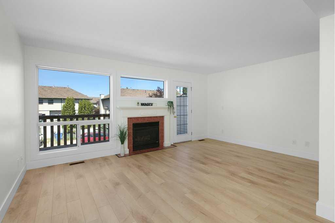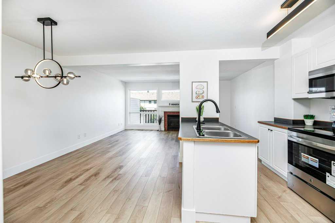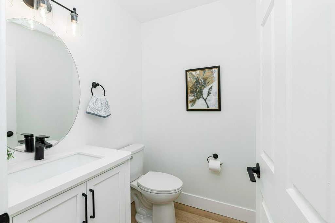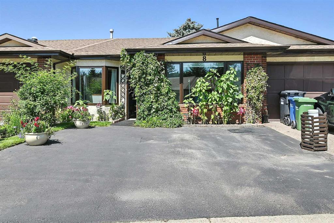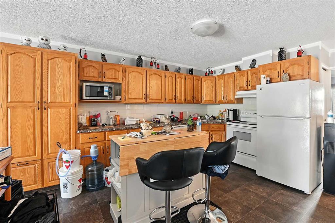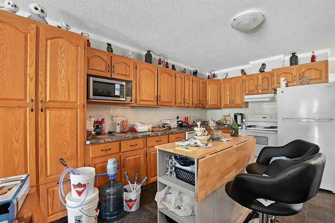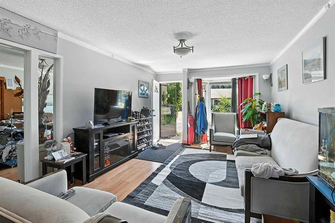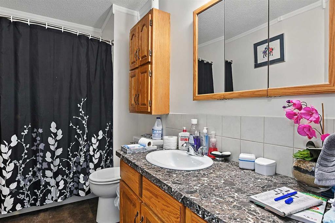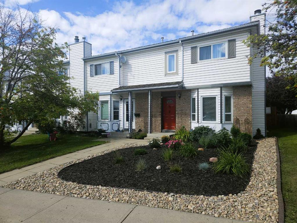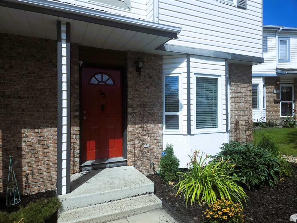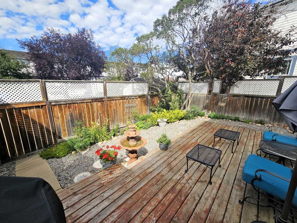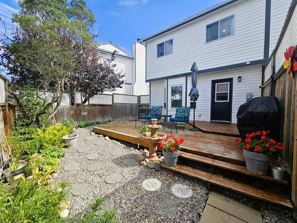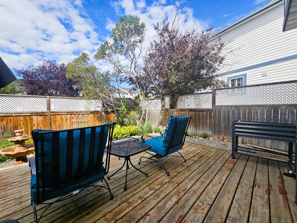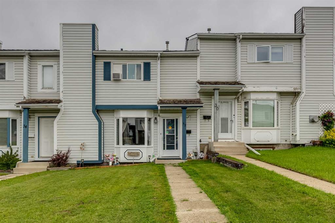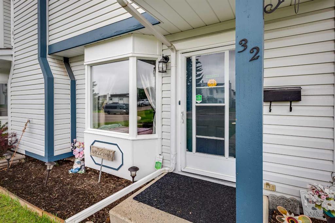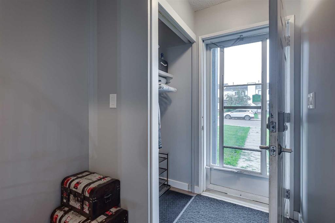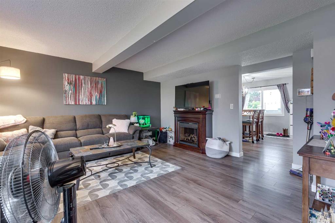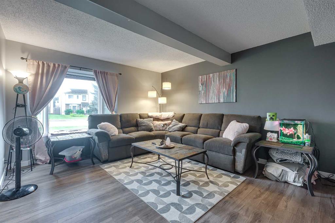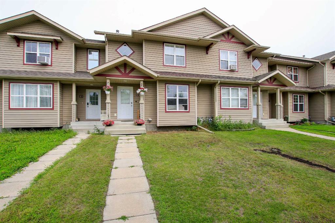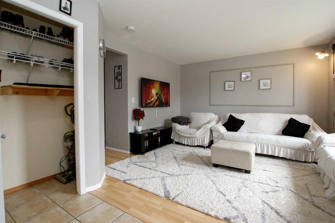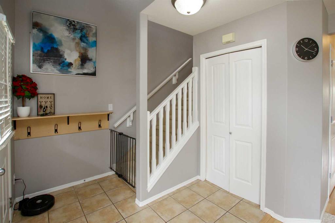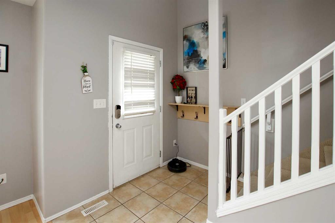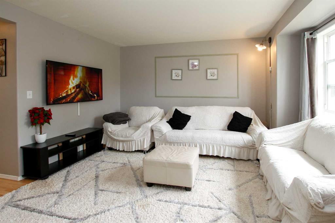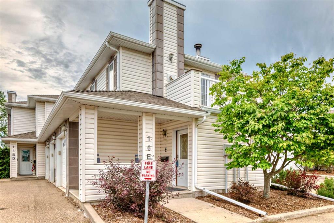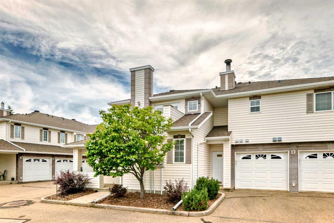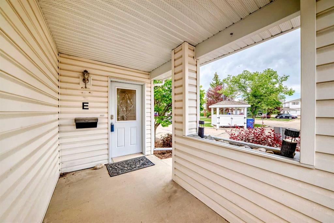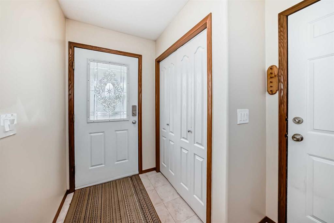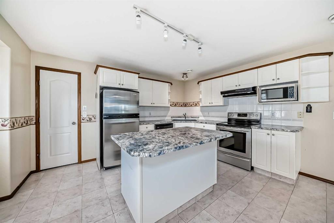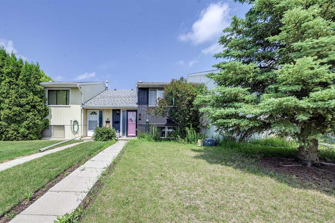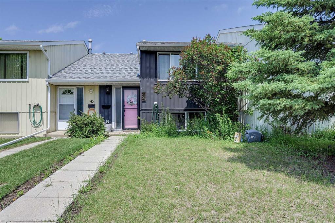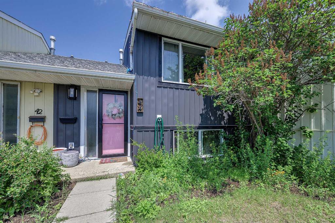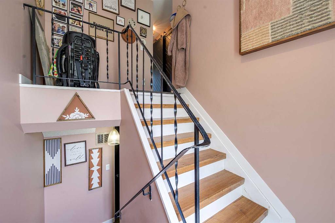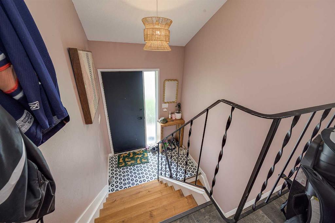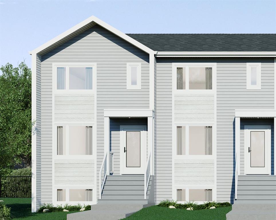7 Adams Close
Red Deer T4R 2W4
MLS® Number: A2248039
$ 349,900
3
BEDROOMS
1 + 2
BATHROOMS
1,203
SQUARE FEET
1999
YEAR BUILT
WOW! This home shows like new—because most of it is! Over the past year, this 3-bedroom (with potential for a 4th) and 3-bathroom home has undergone extensive updates. The bright main floor features luxury vinyl plank flooring throughout, freshly updated cabinets, quartz countertops, a new movable island, and refreshed fixtures in the half bath. Up the stairs, also finished in vinyl, you’ll find three bedrooms with brand-new carpet and a beautifully updated main bath with extra vanity storage, new countertops, and a new tile tub surround. The lower level now boasts a cozy family room, a 2-piece bath/laundry room, and a large storage room that could easily become a 4th bedroom. Updates include modern light fixtures, pot lighting, Moen taps, fresh paint, and new flooring throughout the home. Outside, enjoy an oversized freshly painted rear deck, painted storage shed, and a low-maintenance, fully fenced yard with off-street parking for two vehicles. If you’re looking for a move-in ready home with stylish updates, this could be the one for you!
| COMMUNITY | Anders South |
| PROPERTY TYPE | Row/Townhouse |
| BUILDING TYPE | Other |
| STYLE | 2 Storey |
| YEAR BUILT | 1999 |
| SQUARE FOOTAGE | 1,203 |
| BEDROOMS | 3 |
| BATHROOMS | 3.00 |
| BASEMENT | Finished, Full |
| AMENITIES | |
| APPLIANCES | Dishwasher, Electric Stove, Microwave, Refrigerator, Washer/Dryer, Window Coverings |
| COOLING | None |
| FIREPLACE | N/A |
| FLOORING | Carpet, Vinyl Plank |
| HEATING | Forced Air, Natural Gas |
| LAUNDRY | In Basement |
| LOT FEATURES | Back Lane, Back Yard, Landscaped, See Remarks, Street Lighting |
| PARKING | Off Street |
| RESTRICTIONS | None Known |
| ROOF | Asphalt Shingle |
| TITLE | Fee Simple |
| BROKER | Century 21 Advantage |
| ROOMS | DIMENSIONS (m) | LEVEL |
|---|---|---|
| Family Room | 16`4" x 14`1" | Basement |
| Storage | 16`6" x 10`2" | Basement |
| 2pc Bathroom | Basement | |
| Furnace/Utility Room | 3`6" x 7`0" | Basement |
| Living Room | 12`0" x 20`0" | Main |
| Kitchen | 11`2" x 12`0" | Main |
| Dining Room | 14`10" x 6`10" | Main |
| 2pc Bathroom | Main | |
| Bedroom - Primary | 13`7" x 13`10" | Upper |
| Bedroom | 8`5" x 14`2" | Upper |
| Bedroom | 8`5" x 11`3" | Upper |
| 4pc Bathroom | Upper |

