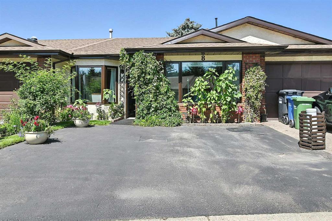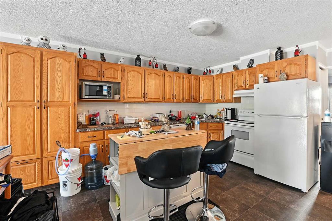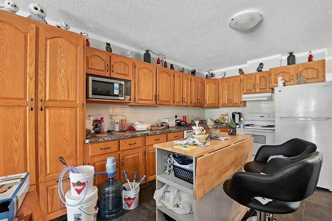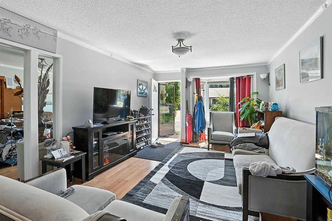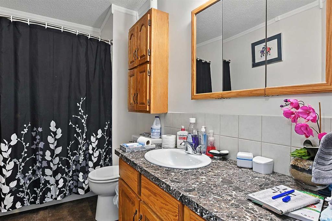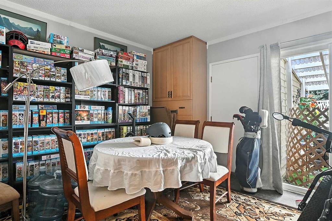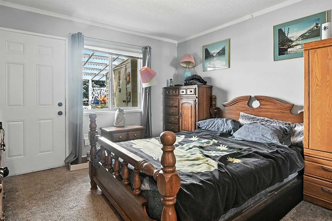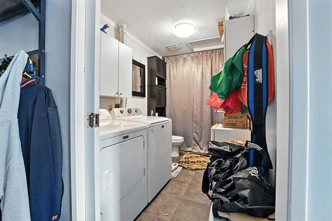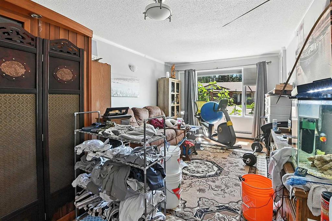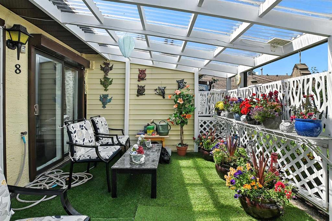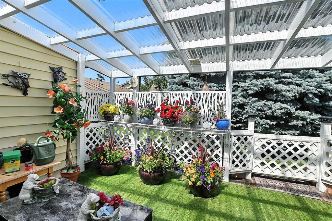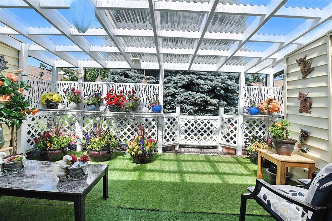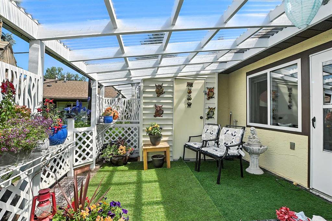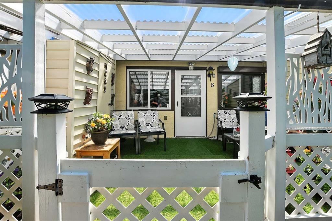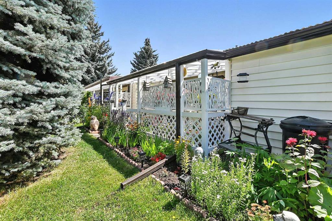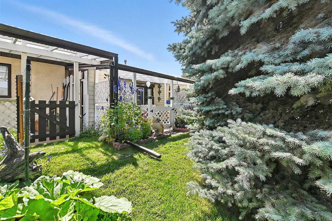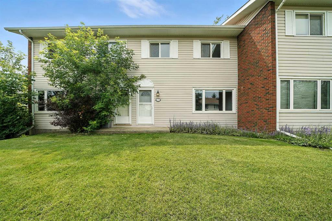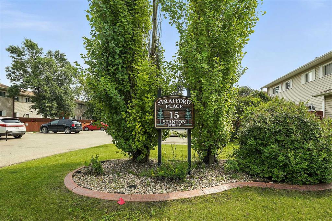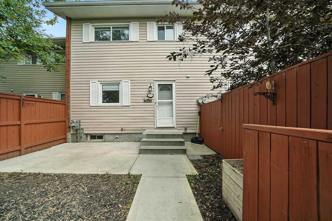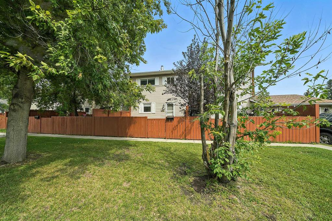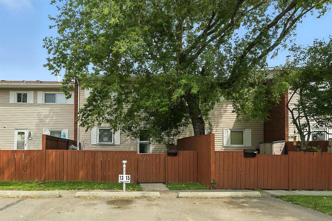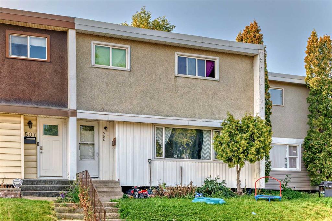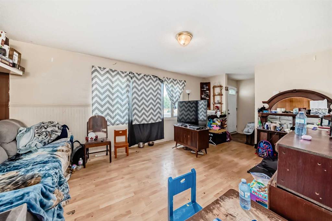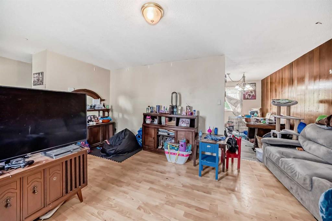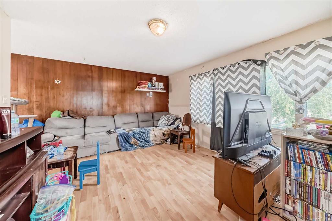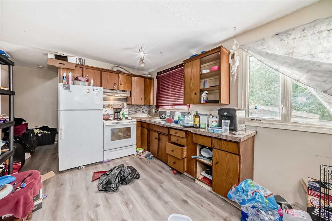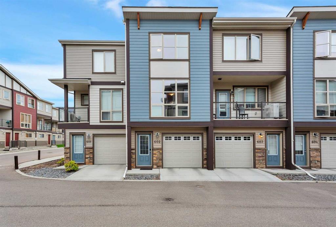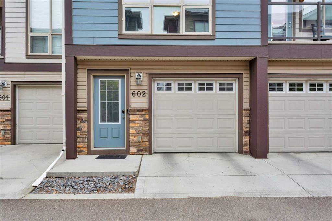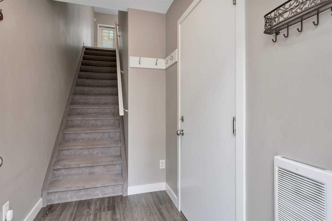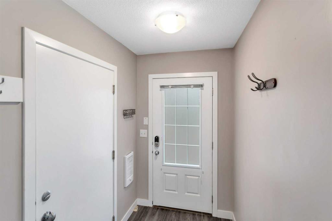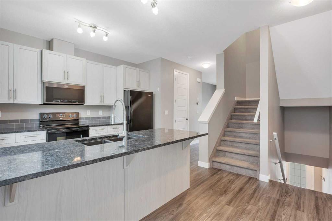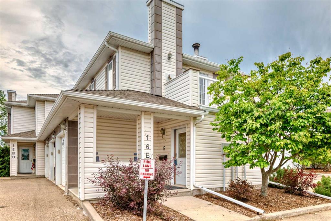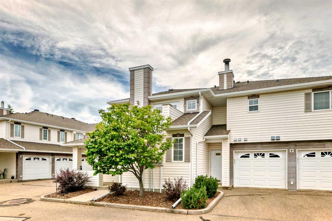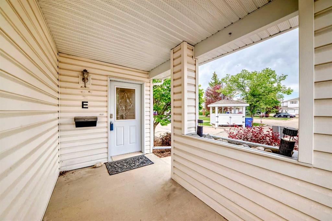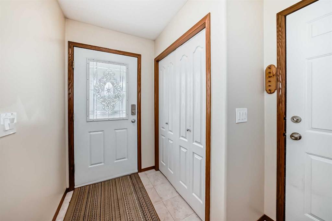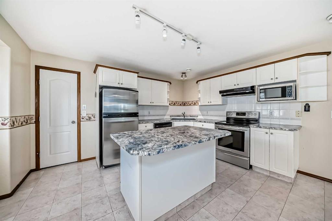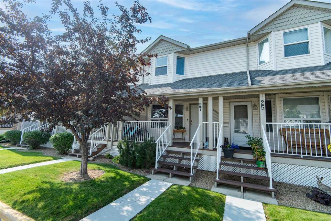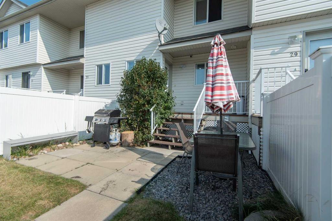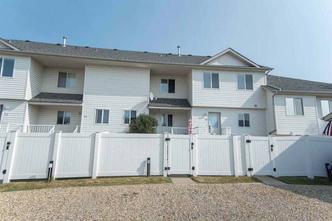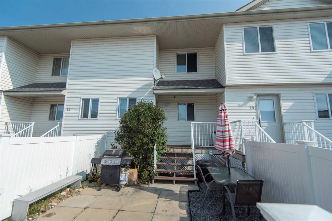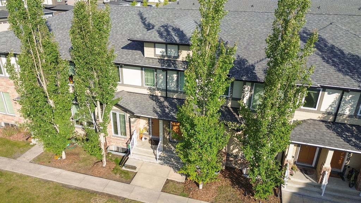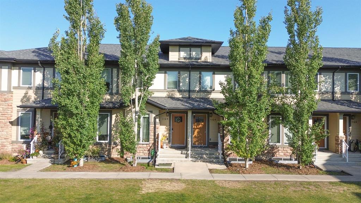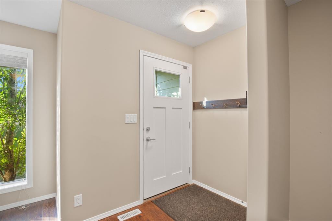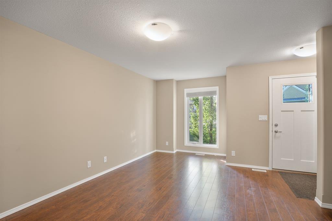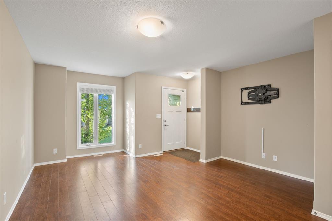8, 4240 46A AvenueCrescent
Red Deer T4N 6T9
MLS® Number: A2242417
$ 275,000
2
BEDROOMS
1 + 1
BATHROOMS
1,135
SQUARE FEET
1986
YEAR BUILT
A beautiful remodeled BUNGALOW offering wheelchair accessibility throughout!~Live the life you deserve as you downsize into an adorable one level home! This property has nature all around you, mature gardens and trails out your front door. This beautiful property features 2 large bedrooms, one newly renovated four-piece bathroom, and an amazing OPEN CONCEPT! Refinished OAK cabinets with white appliances, fridge is new. There is a large front den, that was converted from a single garage, makes an ideal space for hobbies, sewing room, home gym, or a tv room. There is a spacious laundry with NEW WASHER and DRYER and a 2-piece bathroom. Home also features HOT WATER ON DEMAND for your added convenience and very cost effective. A large storage room attached in the back bedroom, a beautiful, covered patio overlooking the common area and a private garden shed for additional storage needs. No basement so no worry about stairs in your future. These lovely homes do not come on the market very often, because when you live here you just love it. There's a sense of family and community in this 55+ adult area. Your snow is shoveled, your lawn is mowed, you can just water your very own flower gardens and relax and enjoy life.
| COMMUNITY | Parkvale |
| PROPERTY TYPE | Row/Townhouse |
| BUILDING TYPE | Five Plus |
| STYLE | Bungalow |
| YEAR BUILT | 1986 |
| SQUARE FOOTAGE | 1,135 |
| BEDROOMS | 2 |
| BATHROOMS | 2.00 |
| BASEMENT | None |
| AMENITIES | |
| APPLIANCES | Dishwasher, Dryer, Electric Stove, Range Hood, Refrigerator, Washer, Window Coverings |
| COOLING | None |
| FIREPLACE | N/A |
| FLOORING | Laminate, Linoleum |
| HEATING | Baseboard, Hot Water, Natural Gas |
| LAUNDRY | Main Level |
| LOT FEATURES | Back Yard, Front Yard, Interior Lot, Landscaped, Standard Shaped Lot |
| PARKING | Driveway, Parking Pad |
| RESTRICTIONS | Adult Living, Restrictive Covenant, Utility Right Of Way |
| ROOF | Asphalt Shingle |
| TITLE | Fee Simple |
| BROKER | RE/MAX real estate central alberta |
| ROOMS | DIMENSIONS (m) | LEVEL |
|---|---|---|
| 2pc Bathroom | 9`0" x 6`5" | Main |
| 4pc Bathroom | 11`7" x 5`11" | Main |
| Bedroom | 11`6" x 11`10" | Main |
| Family Room | 11`4" x 19`9" | Main |
| Kitchen | 15`11" x 17`3" | Main |
| Living Room | 12`0" x 17`2" | Main |
| Bedroom - Primary | 11`11" x 11`10" | Main |
| Furnace/Utility Room | 2`7" x 6`5" | Main |

