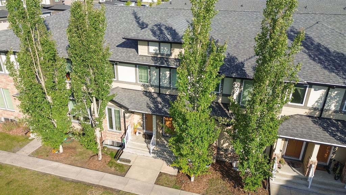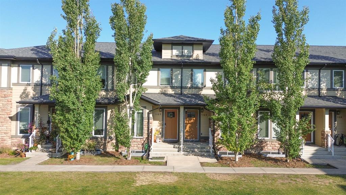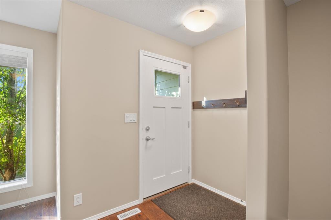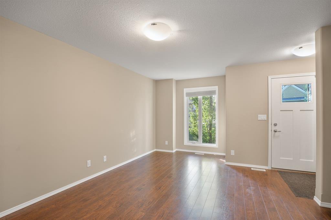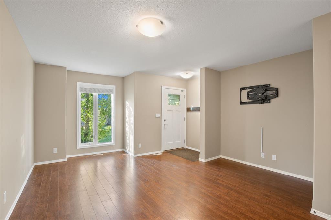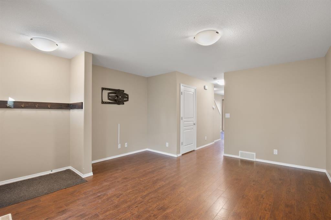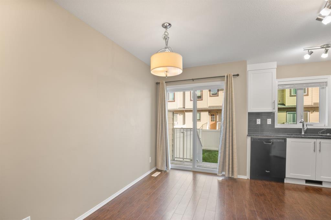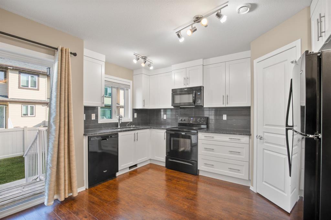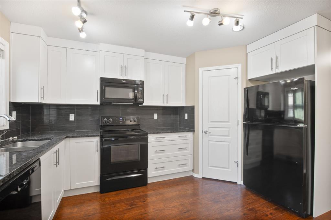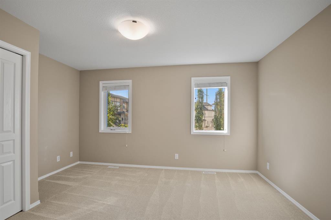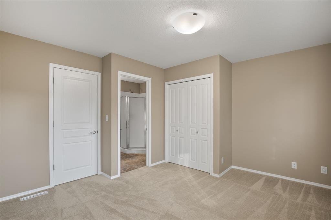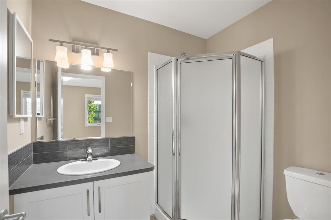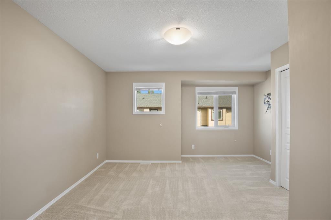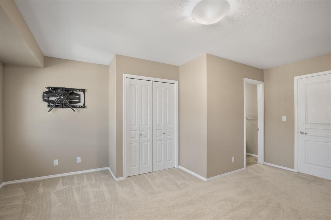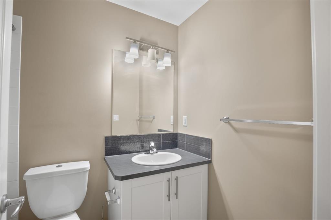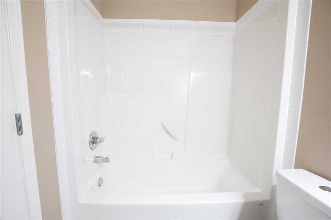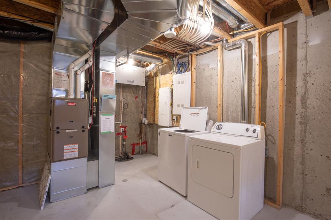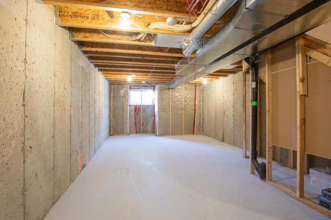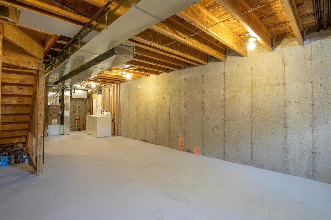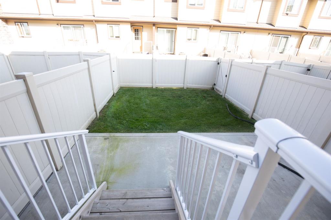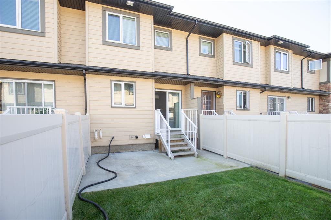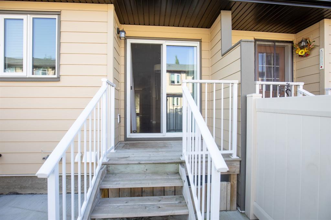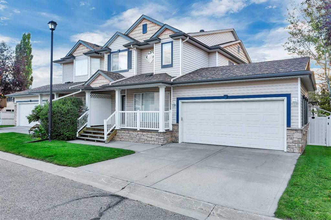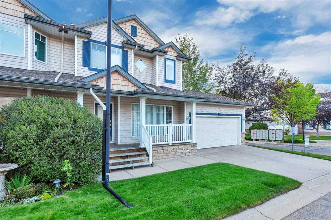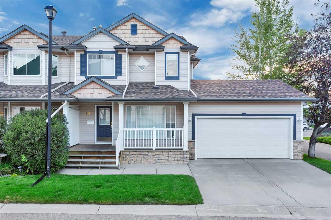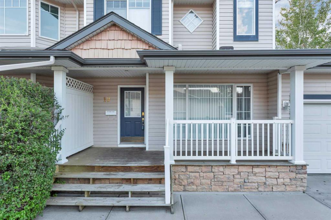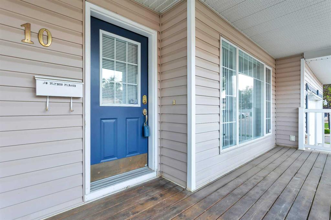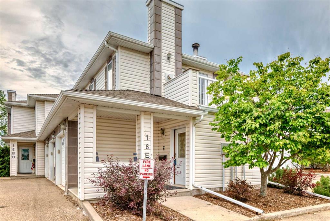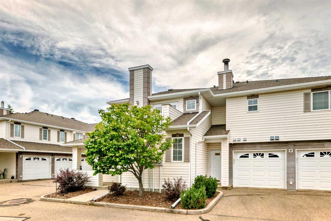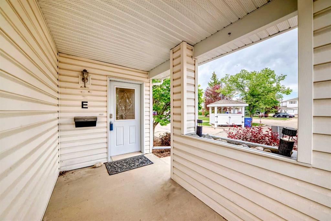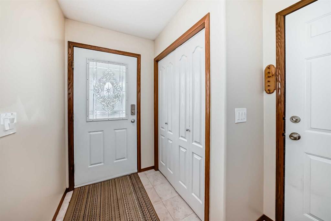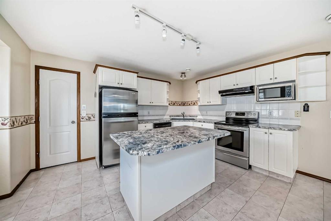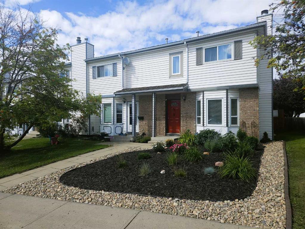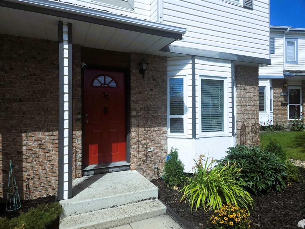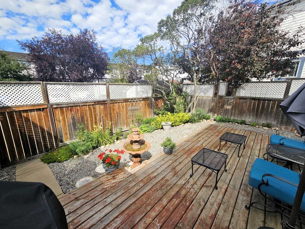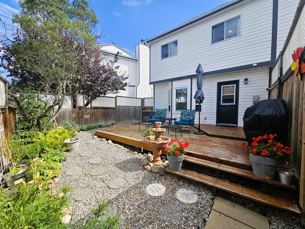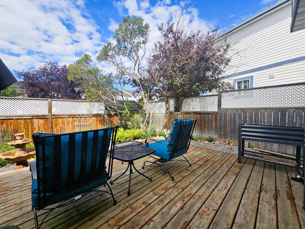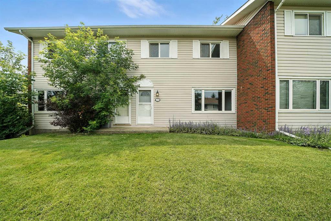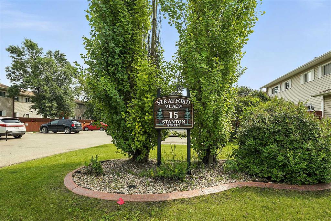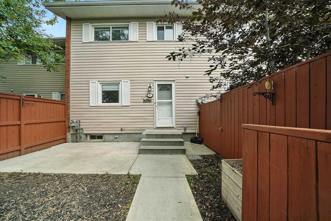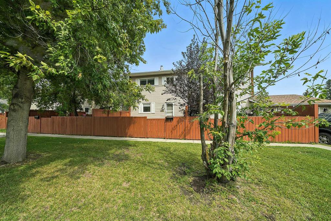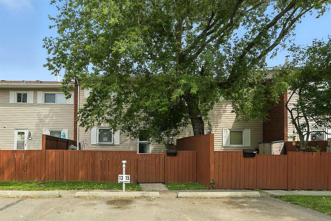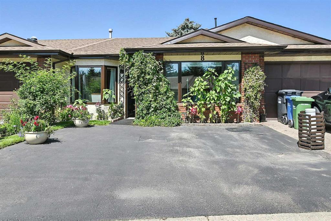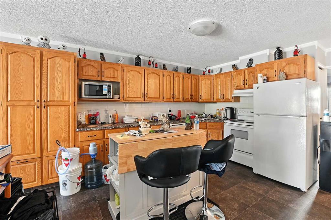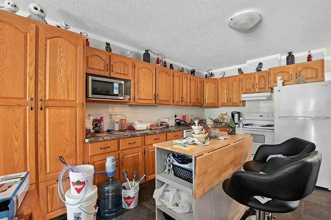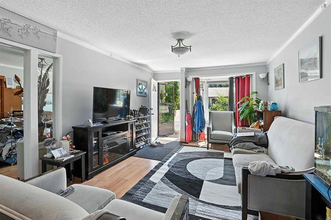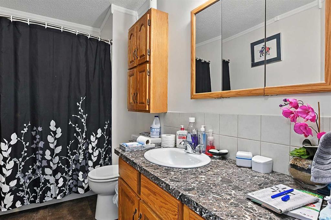1104, 339 Viscount Drive
Red Deer T4R 0S2
MLS® Number: A2253004
$ 307,000
2
BEDROOMS
2 + 1
BATHROOMS
1,151
SQUARE FEET
2014
YEAR BUILT
Open House Saturday, September 6th from 2:00 p.m. - 4:00 p.m. Welcome home to this fabulous townhome located in popular Vanier Woods. This pristine condition townhome offers an excellent floor plan with 2 master bedrooms each with their own ensuite - ideal for roommates or busy families.The large south facing living room leads to the bright kitchen with a corner pantry and upgraded gleaming granite countertops. For your convenience there is a main floor 2 piece bathroom. The dining area leads out to the cute backyard. Kids and pets (with restrictions) are allowed. The upper level offers 2 large master bedrooms with 2 full ensuites. There is fresh paint throughout the home.The basement is unfinished so ideal for storage or kid play space. It is open for your future development needs and could accommodate a third bedroom, family room and bathroom. These well built energy efficient homes were built by trusted builder Avalon homes. The complex offers the easy care condo lifestyle with no grass cutting or snow shoveling. No parking worries as the suite comes with 2 exterior parking spots with power. There are plenty of guest parking spots for when family or friends visit. The location is ideal in a premium safe, quiet neighbourhood with trails adjacent that are ideal for walking, biking or running. If you're seeking a move in ready home that you'll be proud to call home this may be just the property for you!
| COMMUNITY | Vanier East |
| PROPERTY TYPE | Row/Townhouse |
| BUILDING TYPE | Five Plus |
| STYLE | 2 Storey |
| YEAR BUILT | 2014 |
| SQUARE FOOTAGE | 1,151 |
| BEDROOMS | 2 |
| BATHROOMS | 3.00 |
| BASEMENT | Full, Unfinished |
| AMENITIES | |
| APPLIANCES | Dishwasher, Dryer, Microwave Hood Fan, Range, Refrigerator, Washer, Window Coverings |
| COOLING | None |
| FIREPLACE | N/A |
| FLOORING | Carpet, Laminate, Linoleum |
| HEATING | Forced Air |
| LAUNDRY | In Basement |
| LOT FEATURES | Back Yard, Landscaped |
| PARKING | Stall |
| RESTRICTIONS | Pet Restrictions or Board approval Required |
| ROOF | Asphalt Shingle |
| TITLE | Fee Simple |
| BROKER | Century 21 Maximum |
| ROOMS | DIMENSIONS (m) | LEVEL |
|---|---|---|
| Living Room | 14`1" x 20`10" | Main |
| Kitchen | 7`6" x 13`4" | Main |
| Dining Room | 6`8" x 11`9" | Main |
| 2pc Bathroom | 2`11" x 7`2" | Main |
| Bedroom - Primary | 14`0" x 17`7" | Upper |
| 4pc Ensuite bath | 4`11" x 7`11" | Upper |
| Bedroom | 14`0" x 12`2" | Upper |
| 3pc Ensuite bath | 6`10" x 5`10" | Upper |

