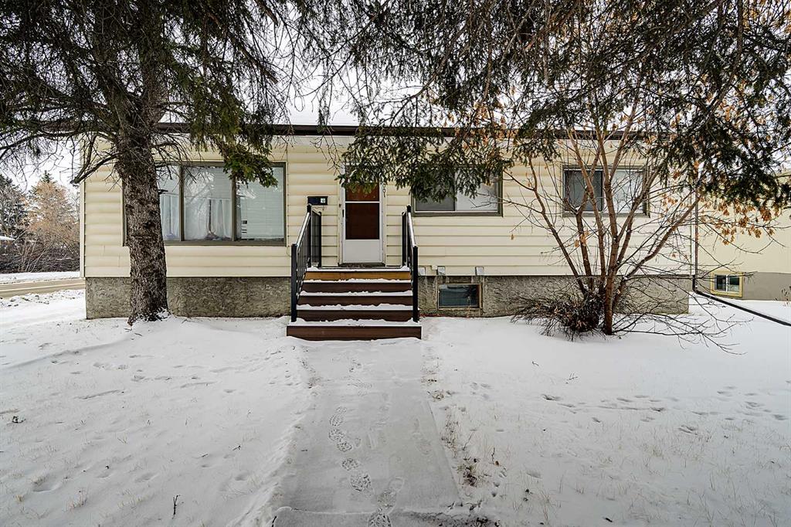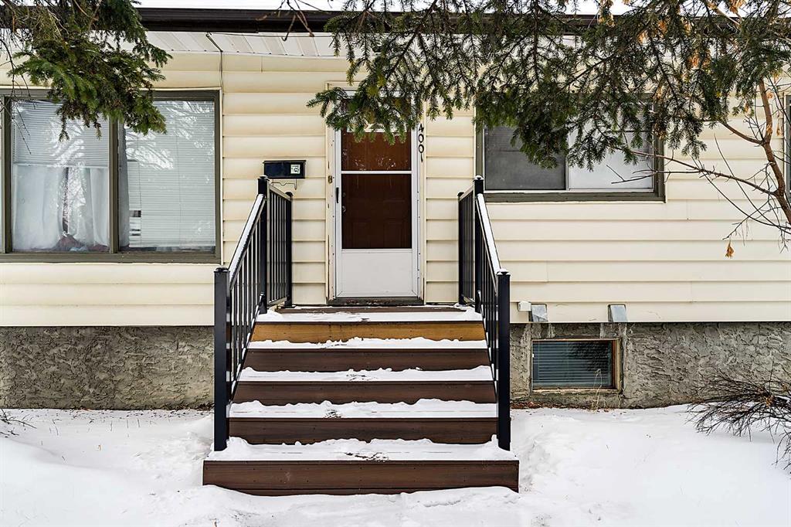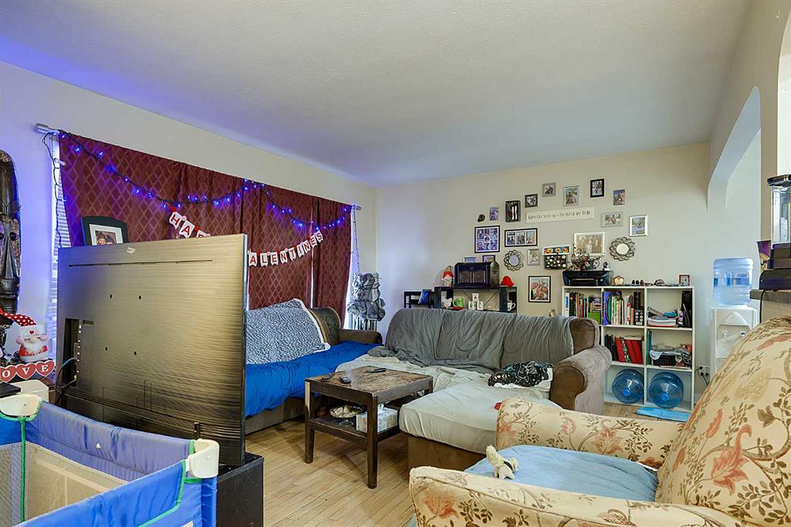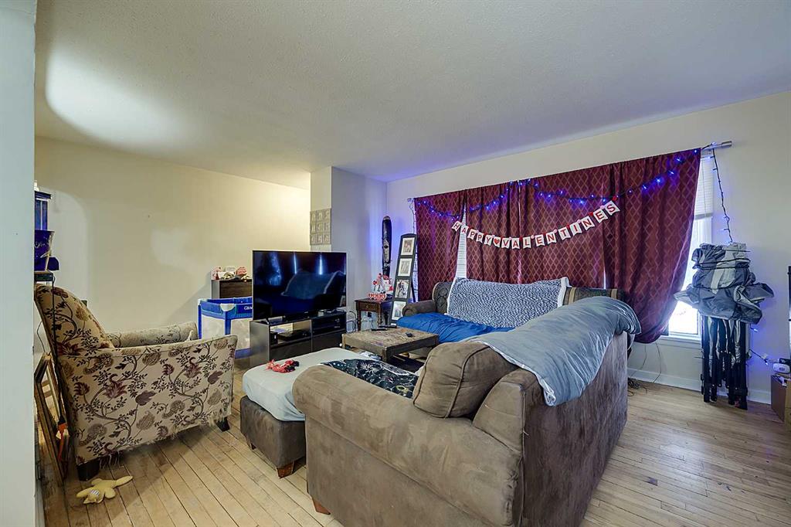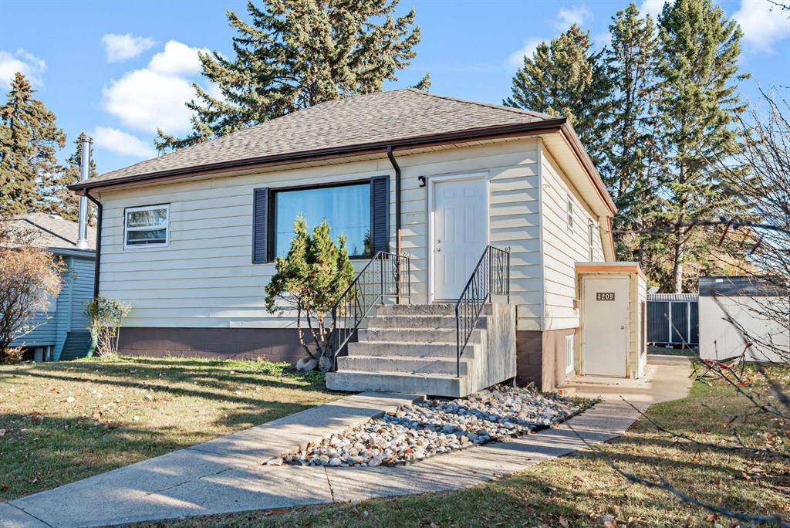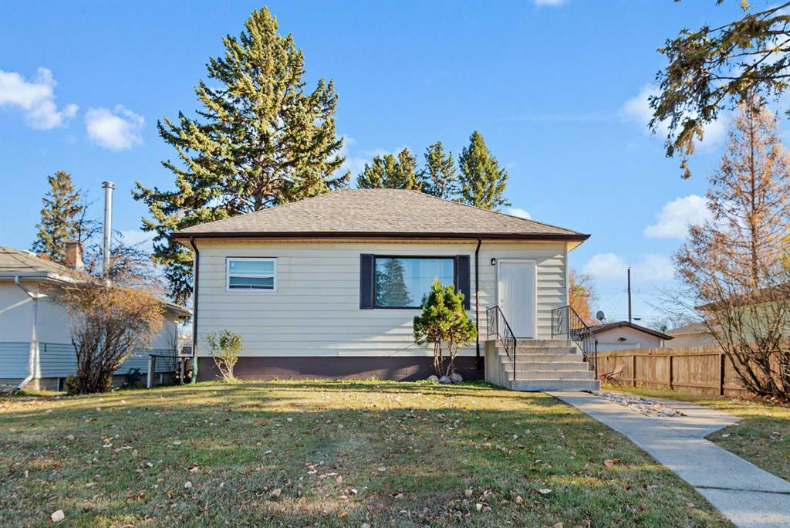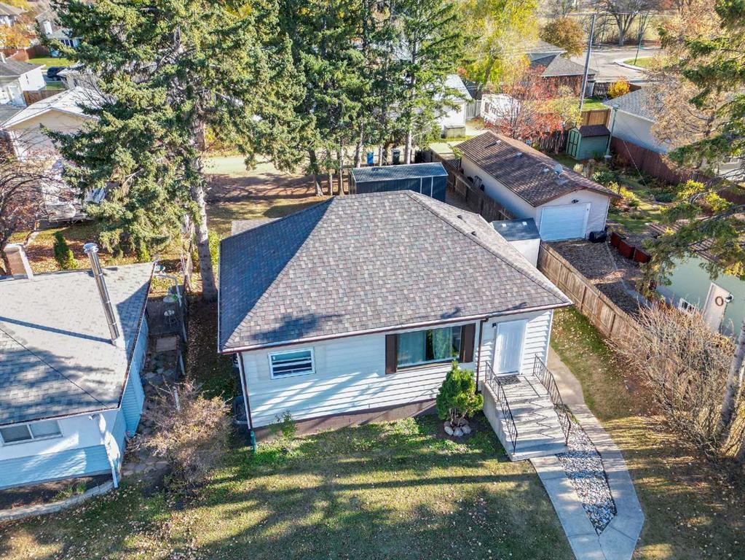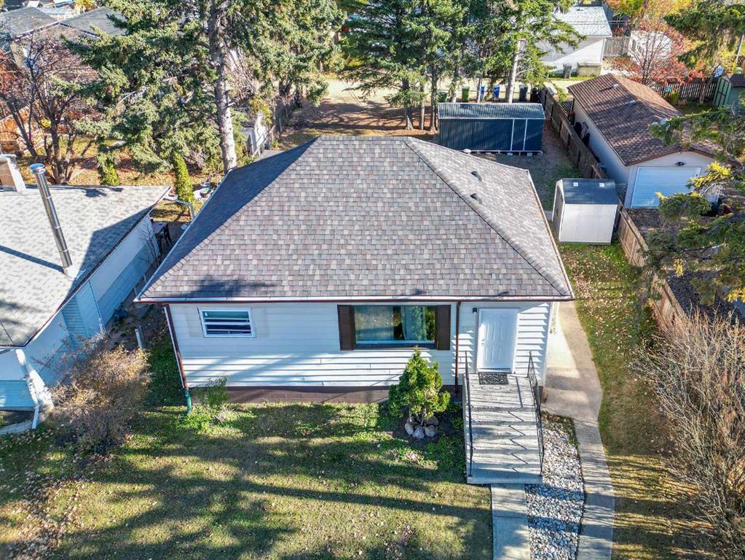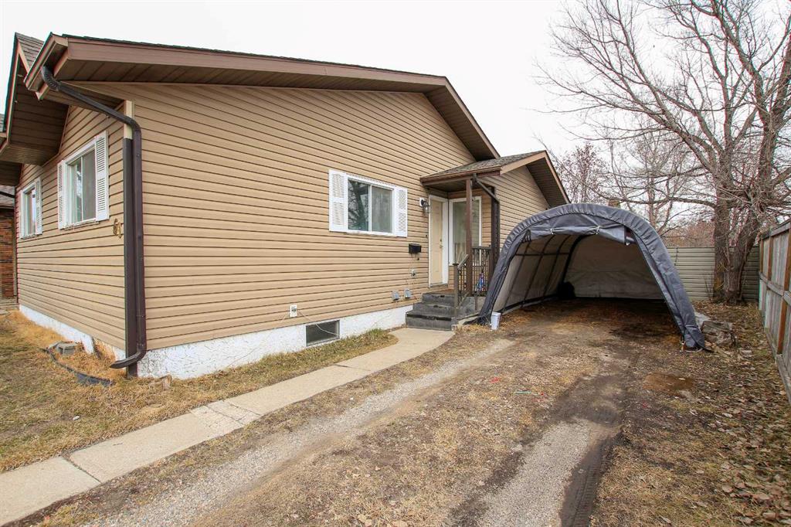5309 42 Avenue
Red Deer T4N3A3
MLS® Number: A2204362
$ 409,900
3
BEDROOMS
2 + 0
BATHROOMS
921
SQUARE FEET
1952
YEAR BUILT
This immaculate and beautifully renovated character home backs onto a lush, tree-lined reserve and park. While preserving much of its original charm, the house features numerous modern upgrades and stunning new finishes. The bright and spacious main floor showcases original hardwood floors, coved and textured ceilings. A newly added electric variable heat fireplace enhances the living room's comfort. The kitchen offers lovely views of the backyard through a bay window, complete with a cozy sitting area. Imported European tiles, quartz countertops, a handcrafted wood coffee bar, new appliances, and stylish tile flooring elevate the space. The bathroom has been fully updated with new fixtures, a tasteful slat sliding door, and European tiles. Two generously sized bedrooms are also located on the main level. The home includes newer wood windows, updated lighting, and window coverings, with custom old-world wallpaper throughout the main floor adding a touch of elegance. Downstairs, you’ll find a large family room, a bathroom, and a bedroom, and a small kitchen area, all with egress windows. The attached garage adds convenience, while the backyard serves as a private, summertime retreat. This lovingly renovated and meticulously maintained home is truly a delight to show.
| COMMUNITY | Woodlea |
| PROPERTY TYPE | Detached |
| BUILDING TYPE | House |
| STYLE | Bungalow |
| YEAR BUILT | 1952 |
| SQUARE FOOTAGE | 921 |
| BEDROOMS | 3 |
| BATHROOMS | 2.00 |
| BASEMENT | Finished, Full |
| AMENITIES | |
| APPLIANCES | Dishwasher, Refrigerator, Stove(s), Washer/Dryer, Window Coverings |
| COOLING | None |
| FIREPLACE | Blower Fan, Electric |
| FLOORING | Hardwood, Tile |
| HEATING | Forced Air, Natural Gas |
| LAUNDRY | In Basement |
| LOT FEATURES | Back Lane, Backs on to Park/Green Space, Environmental Reserve, Fruit Trees/Shrub(s), Landscaped, Private, Treed, Wooded |
| PARKING | Additional Parking, Alley Access, Single Garage Detached |
| RESTRICTIONS | None Known |
| ROOF | Asphalt Shingle |
| TITLE | Fee Simple |
| BROKER | Royal Lepage Network Realty Corp. |
| ROOMS | DIMENSIONS (m) | LEVEL |
|---|---|---|
| Furnace/Utility Room | 8`3" x 4`9" | Basement |
| Family Room | 17`9" x 11`0" | Basement |
| Bedroom | 9`3" x 12`8" | Basement |
| Kitchen | 9`6" x 12`6" | Basement |
| 3pc Bathroom | Basement | |
| Living Room | 15`5" x 13`5" | Main |
| Kitchen With Eating Area | 12`0" x 13`4" | Main |
| 3pc Bathroom | Main | |
| Bedroom - Primary | 10`8" x 11`5" | Main |
| Bedroom | 9`11" x 11`6" | Main |







































