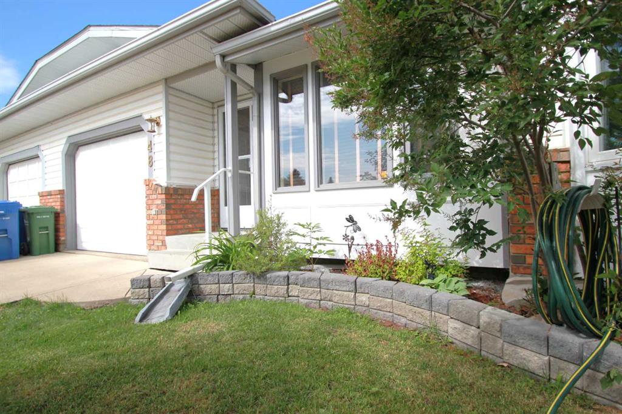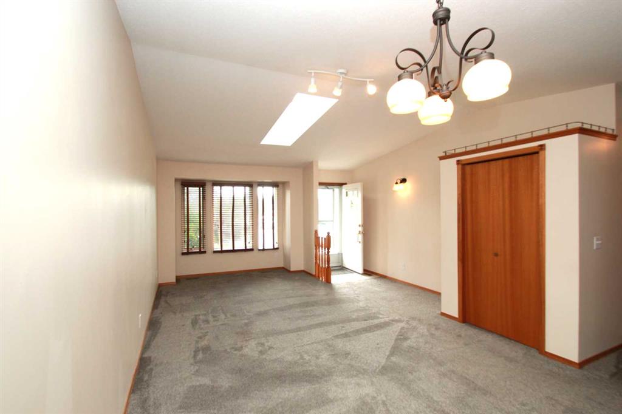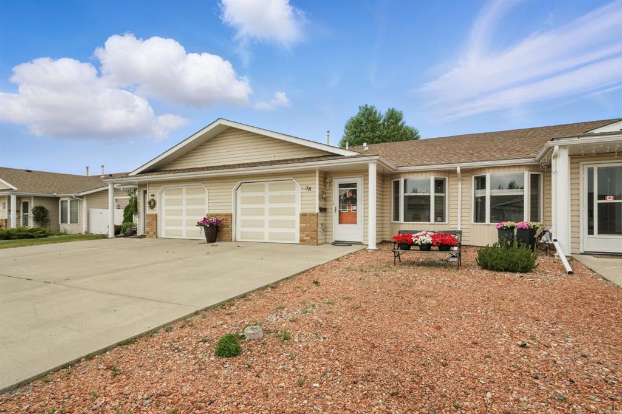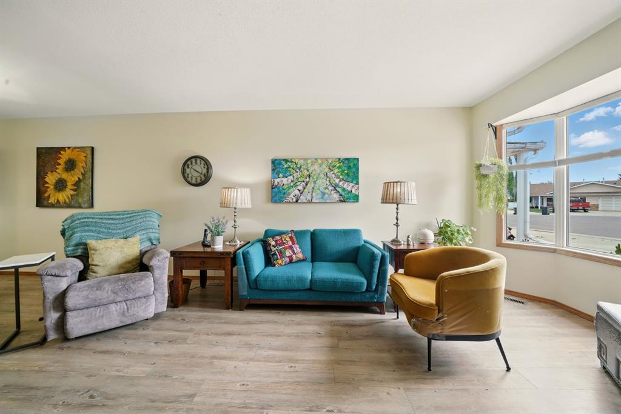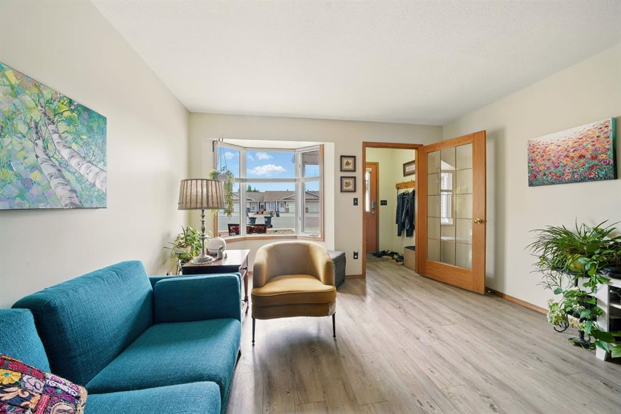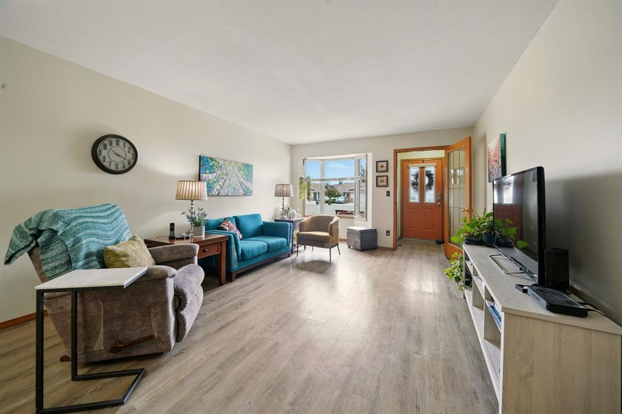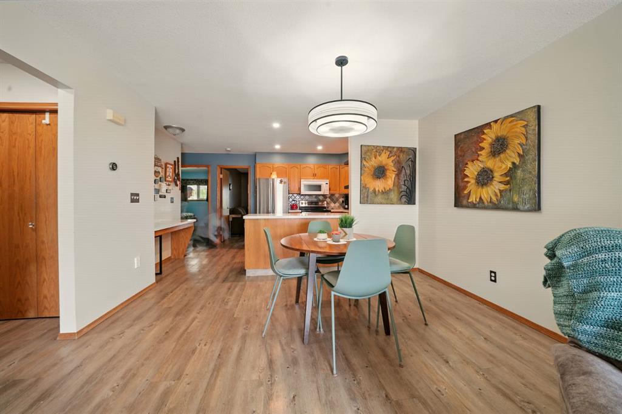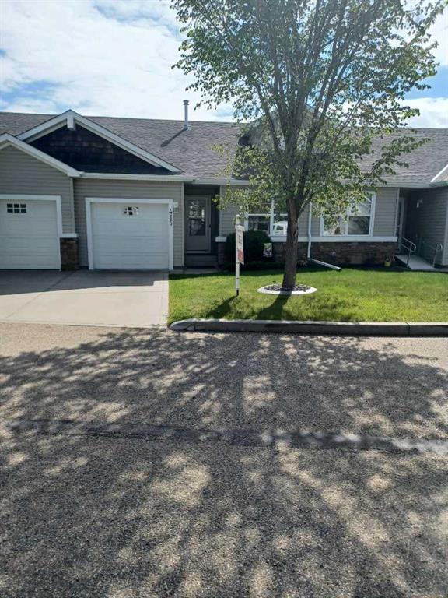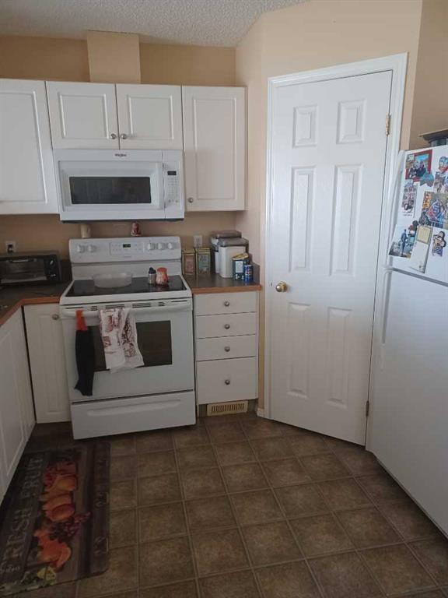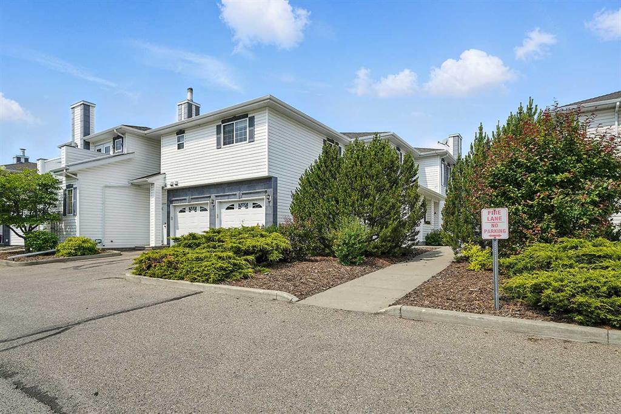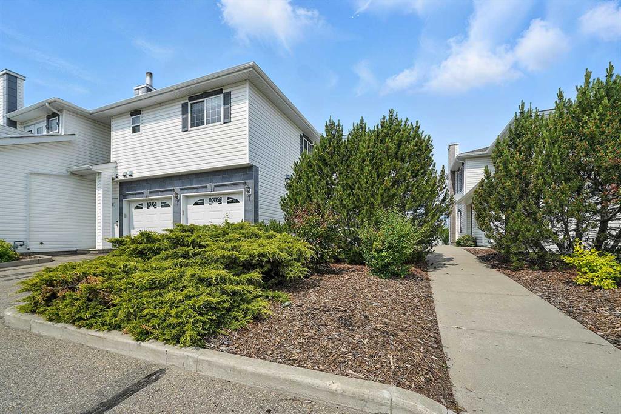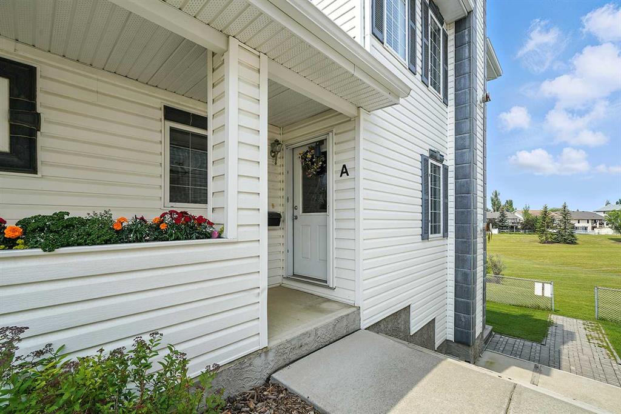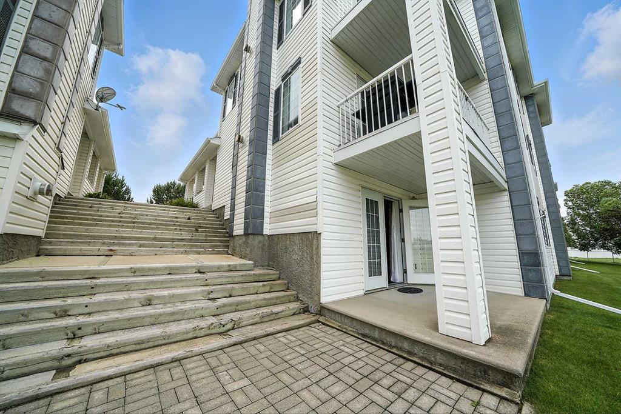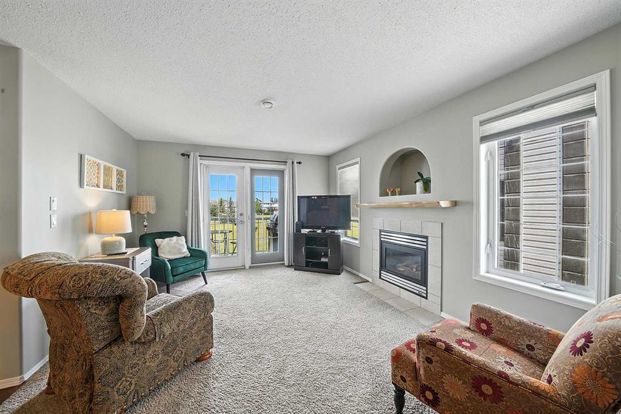33 Golden Crescent
Red Deer T4P 2P9
MLS® Number: A2234909
$ 319,900
1
BEDROOMS
1 + 1
BATHROOMS
1,019
SQUARE FEET
2018
YEAR BUILT
1 BEDROOM, 2 BATH CONDO IN GARDEN HEIGHTS ~ ATTACHED GARAGE ~ LOADED WITH UPGRADES ~ Oversized front veranda welcomes you and leads to a sun filled foyer ~ Open concept layout complemented by soaring vaulted ceilings and vinyl plank flooring ~ The living room is centred by a cozy gas fireplace, is flooded with natural light from large west facing windows and features garden door access to the covered deck with a gas line for your BBQ or patio heater ~ The dining room has more large windows, and can easily accommodate a large gathering ~ The stunning kitchen offers an abundance of cabinets including a built in wall pantry, tons of quartz countertops including a massive island with an eating bar and undermount sink, full tile backsplash with black stainless steel appliances ~ Just off the kitchen is the conveniently located laundry room with a stackable front load laundry pair ~ The primary bedroom can easily accommodate a king size bed plus multiple pieces of furniture, and has a cozy two sided fireplace ~ Spa like ensuite offers a stand alone soaker tub next to a fireplace, walk in tile shower, quartz topped vanity, and a walk in closet with built in organizers ~ Single attached garage is insulated, finished with drywall, has 110V power outlet, water faucet and a separate storage room with a deadbolt ~ Other great features include; Central air conditioning, high efficiency hot water tank and furnace ~ Low condo fees are $270.28/month, offer a low maintenance lifestyle and include: Insurance, Maintenance Grounds, Professional Management, Reserve Fund Contributions, Sewer, Snow Removal, Trash, Water ~ Pet's allowed with some restrictions ~ Excellent location in one of Red Deer's most sought after neighbourhoods, easy access to beautiful walking trails and the river valley, walking distance to multiple shopping plazas with all amenities, multiple schools and more ~ All furniture is negotiable with the sale ~ Move in ready!
| COMMUNITY | Garden Heights |
| PROPERTY TYPE | Row/Townhouse |
| BUILDING TYPE | Five Plus |
| STYLE | Bungalow |
| YEAR BUILT | 2018 |
| SQUARE FOOTAGE | 1,019 |
| BEDROOMS | 1 |
| BATHROOMS | 2.00 |
| BASEMENT | None |
| AMENITIES | |
| APPLIANCES | Central Air Conditioner, Dishwasher, Garage Control(s), Microwave, Refrigerator, See Remarks, Stove(s), Washer/Dryer, Window Coverings |
| COOLING | Central Air |
| FIREPLACE | Bath, Double Sided, Gas, Living Room, Primary Bedroom, See Remarks |
| FLOORING | Vinyl Plank |
| HEATING | Forced Air, Natural Gas |
| LAUNDRY | In Unit, Laundry Room, Main Level |
| LOT FEATURES | Landscaped, Low Maintenance Landscape, Treed |
| PARKING | Additional Parking, Concrete Driveway, Garage Door Opener, Garage Faces Front, Guest, Insulated, Off Street, See Remarks, Single Garage Attached |
| RESTRICTIONS | Pet Restrictions or Board approval Required |
| ROOF | Asphalt Shingle |
| TITLE | Fee Simple |
| BROKER | Lime Green Realty Inc. |
| ROOMS | DIMENSIONS (m) | LEVEL |
|---|---|---|
| Foyer | 7`0" x 4`6" | Lower |
| Kitchen | 17`1" x 9`5" | Main |
| Dining Room | 13`0" x 11`0" | Main |
| Living Room | 16`0" x 11`8" | Main |
| Balcony | 12`6" x 8`0" | Main |
| 2pc Bathroom | 2`0" x 2`0" | Main |
| Bedroom - Primary | 14`3" x 11`0" | Main |
| 4pc Ensuite bath | 12`1" x 6`8" | Main |
| Walk-In Closet | 6`0" x 5`0" | Main |
| Laundry | 5`3" x 10`1" | Main |










































