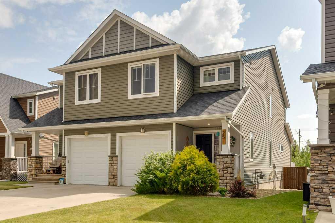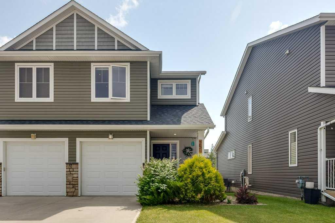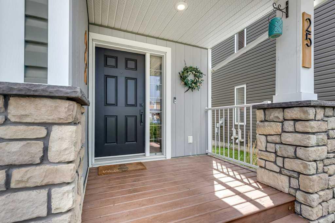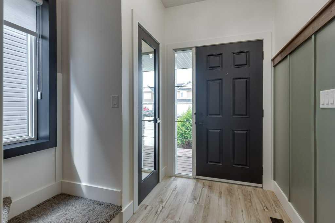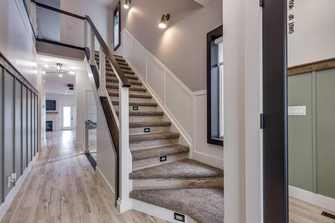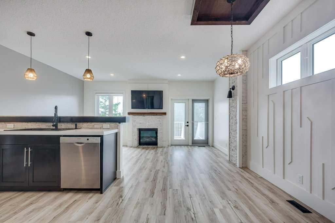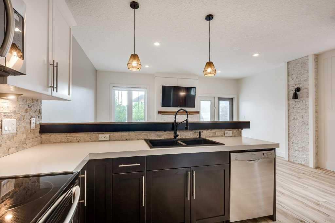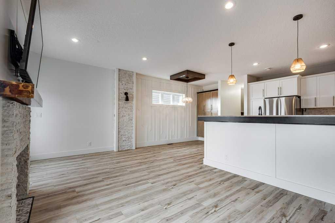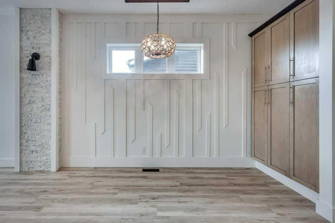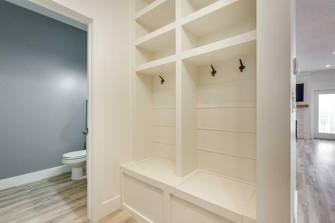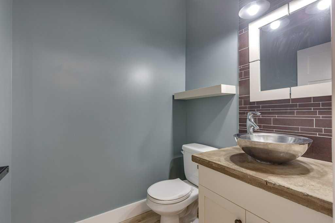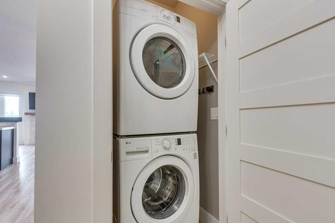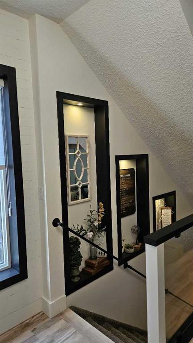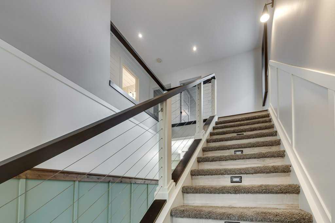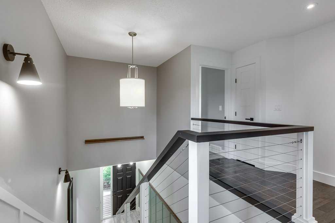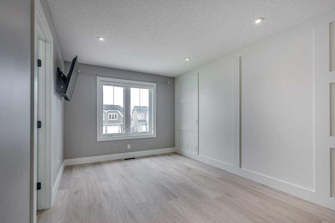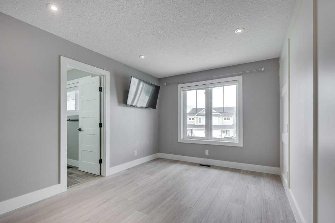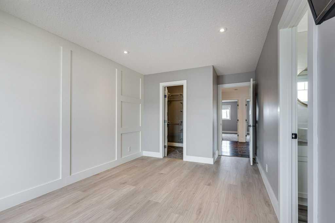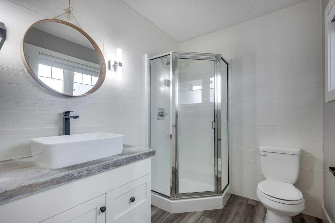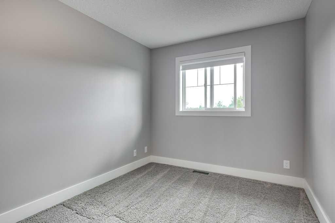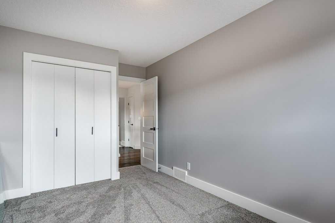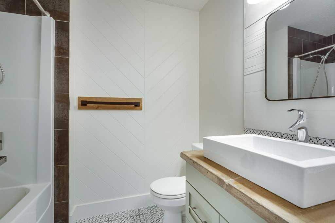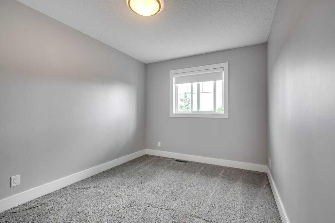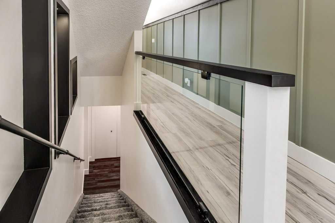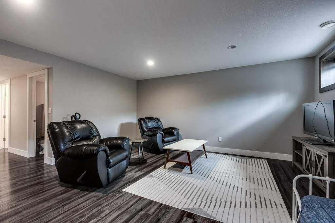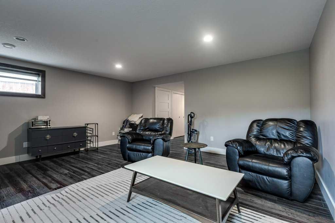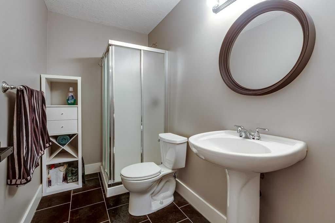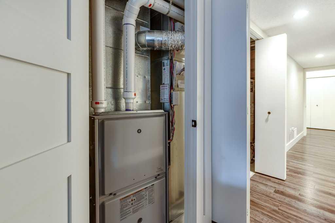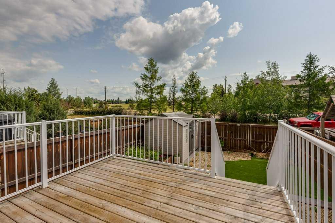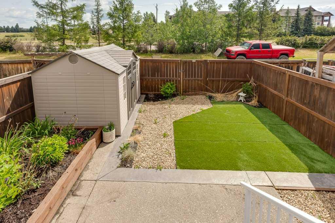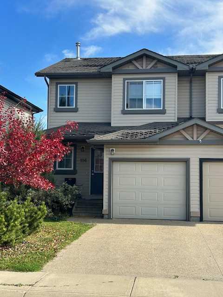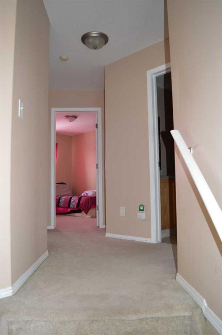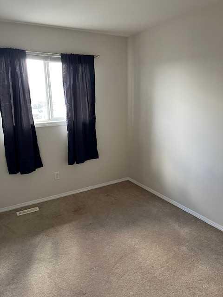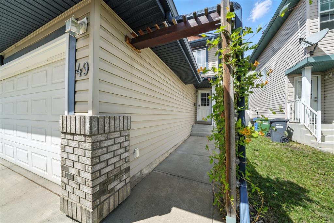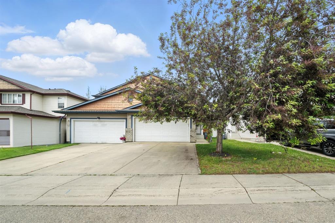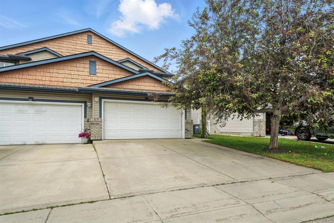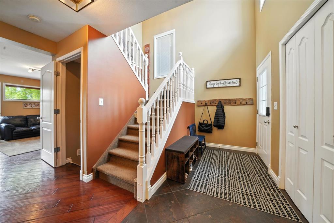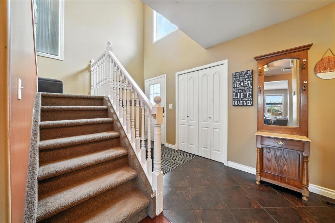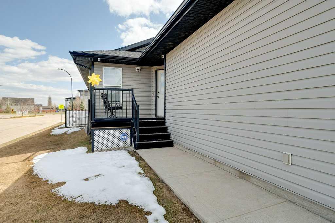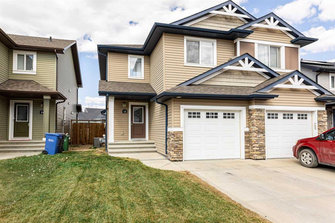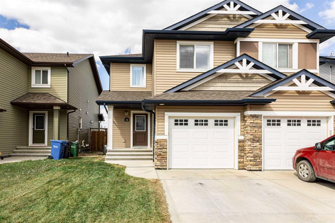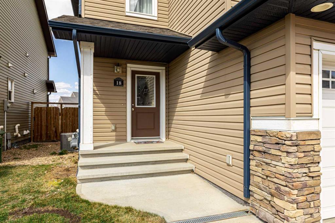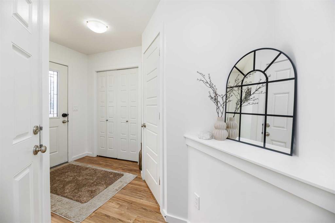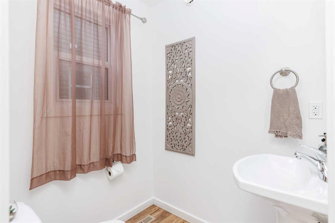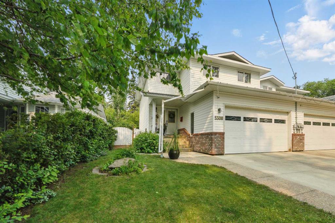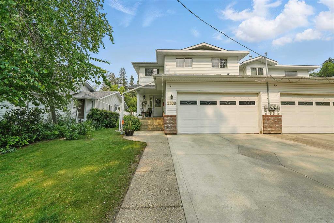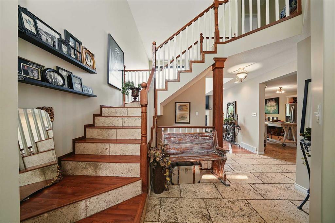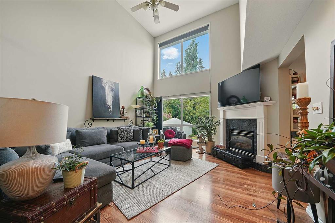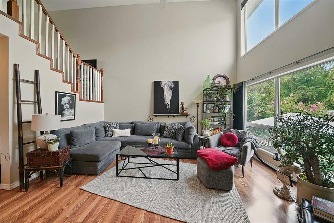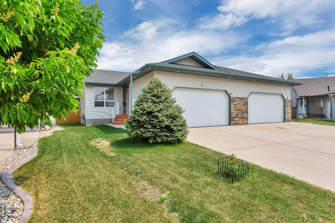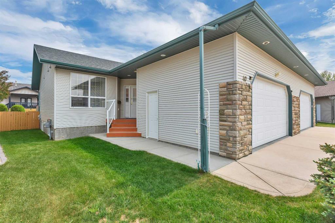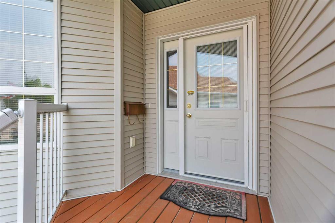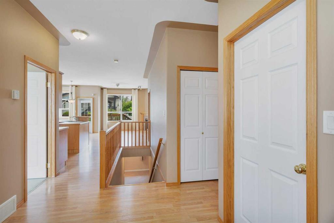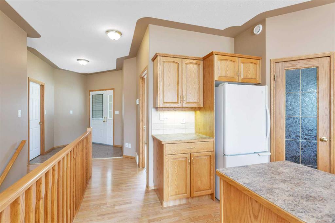25 Shaw Close
Red Deer T4R 0L3
MLS® Number: A2233626
$ 429,900
3
BEDROOMS
3 + 1
BATHROOMS
2010
YEAR BUILT
This residence, situated in the highly sought-after neighborhood of Sunnybrook South in Red Deer, offers an array of exceptional features and close proximity to shopping, restaurants, schools and highway 2 access. As you approach, the property's impressive curb appeal is immediately noticeable, highlighted by a charming front porch ideal for relaxation or welcoming guests. Upon entering, the meticulous attention to detail throughout the home becomes evident. Initially, as you are welcomed into the foyer through the freshly painted door, you’ll observe several key features that include a custom mirrored front closet, gorgeous wainscoting, a unique staircase with night-lit steps, and expansive 2-storey ceiling height. As you continue into the rest of the home, you’ll notice updated flooring, modern light fixtures, fresh paint, built-in storage with cubbies and a bench just off the garage entrance, perfect for organizing all your seasonal belongings. A stylish two-piece bathroom and 9 ft main floor celling height add both practical and aesthetic value. And, you are going to love styling the pot-light accented designer niches! Then, as you head toward the rear of the home past the neatly tucked away main floor laundry, you’ll be taken in by the open kitchen, dining, and family room area, which serves as the heart of the home! The kitchen boasts ample two-tone maple cabinetry, extensive counter space, a ledger stone backsplash, and additional storage provided by a custom pantry cabinet with slide out drawers. The dining area is adorned with extra built-in storage, an intricate feature wall, and maple ceiling details, while the cozy family room features a natural gas stone fireplace, perfect for relaxing activities any time of the year! As you venture upstairs to the second floor, the continuity of thoughtful design prevails, with hardwood floor leading to two spacious, carpeted bedrooms at the rear, a beautifully appointed 4pc main bathroom, and a large primary bedroom with a feature wall and new flooring. This master retreat includes a walk-in closet with organizers and a 3 pc ensuite with stylish concrete counter top. The fully developed basement with in-floor heat adds significant value with its additional bathroom, sizeable family room, large, bright windows, and a well-sized storage room, as well as additional storage under the stairs and a large closet with shelving. The rear deck and landscaped backyard, complete with an aggregate pad, low-maintenance grass, and a charming shed, offer outdoor enjoyment and opportunities for gardening in the large raised planter, as well as area for a dog run. Other notable features inside include the easy maintenance epoxy finished floor of the single attached garage, central vac, stainless steel appliances, and solid wood interior craftsman doors. Overall, this home exemplifies quality and care in every detail, ready to provide comfort and functionality for its new owners.
| COMMUNITY | Sunnybrook South |
| PROPERTY TYPE | Semi Detached (Half Duplex) |
| BUILDING TYPE | Duplex |
| STYLE | 2 Storey, Side by Side |
| YEAR BUILT | 2010 |
| SQUARE FOOTAGE | 1,516 |
| BEDROOMS | 3 |
| BATHROOMS | 4.00 |
| BASEMENT | Finished, Full |
| AMENITIES | |
| APPLIANCES | Dishwasher, Electric Stove, Garage Control(s), Microwave Hood Fan, Refrigerator, Washer/Dryer Stacked, Window Coverings |
| COOLING | None |
| FIREPLACE | Gas |
| FLOORING | Carpet, Ceramic Tile, Hardwood, Vinyl Plank |
| HEATING | In Floor, Fireplace(s), Forced Air |
| LAUNDRY | Main Level |
| LOT FEATURES | Back Lane, Back Yard, Landscaped |
| PARKING | Driveway, Single Garage Attached |
| RESTRICTIONS | None Known |
| ROOF | Asphalt Shingle |
| TITLE | Fee Simple |
| BROKER | Grassroots Realty Group Ltd. |
| ROOMS | DIMENSIONS (m) | LEVEL |
|---|---|---|
| 3pc Bathroom | 9`0" x 5`1" | Basement |
| Family Room | 17`3" x 16`9" | Basement |
| Storage | 9`0" x 5`3" | Basement |
| Dining Room | 7`10" x 10`9" | Main |
| Kitchen | 10`3" x 11`9" | Main |
| Living Room | 18`1" x 11`2" | Main |
| 2pc Bathroom | 5`1" x 5`6" | Main |
| 3pc Ensuite bath | 7`7" x 5`11" | Second |
| 4pc Bathroom | 5`6" x 7`9" | Second |
| Bedroom | 9`0" x 14`10" | Second |
| Bedroom | 8`8" x 14`10" | Second |
| Bedroom - Primary | 10`1" x 18`2" | Second |

