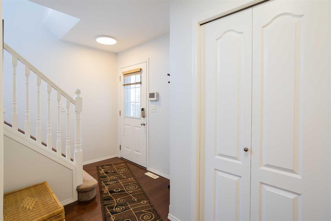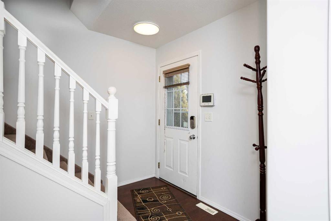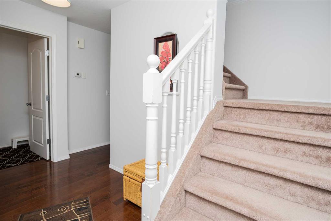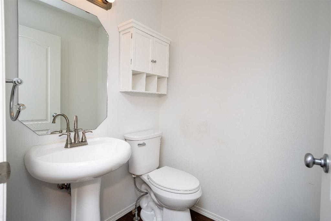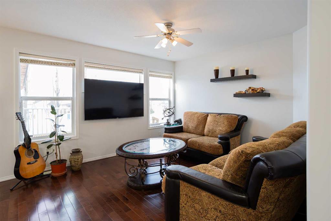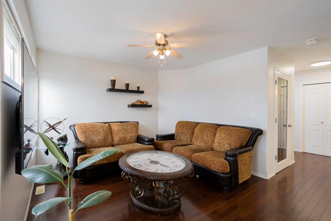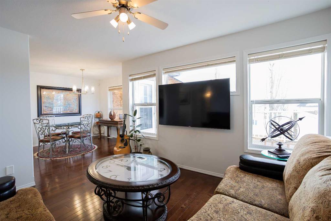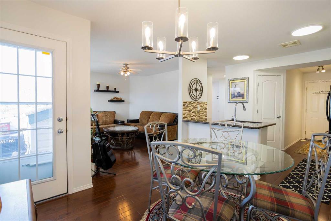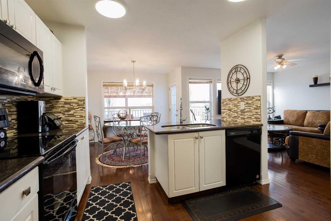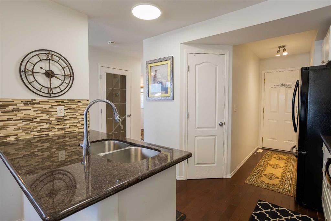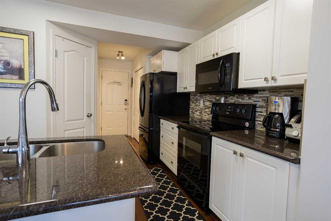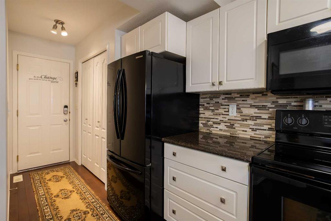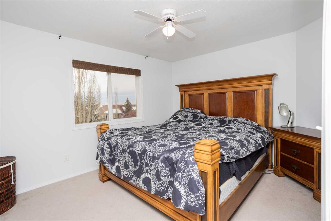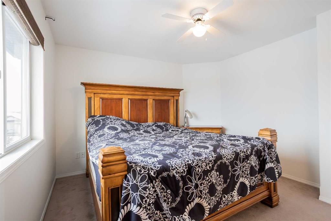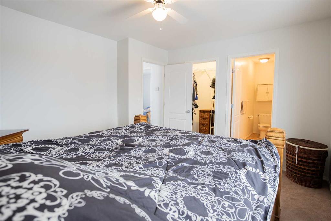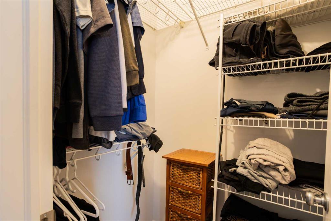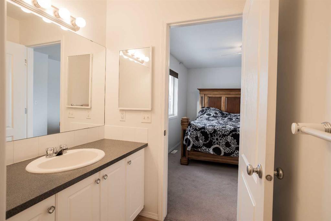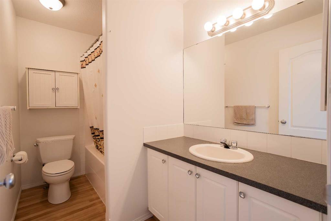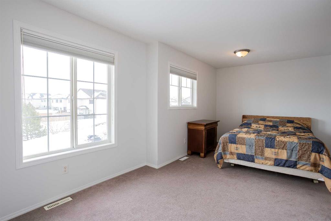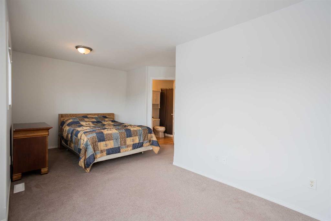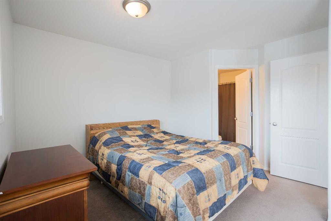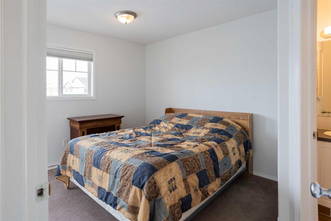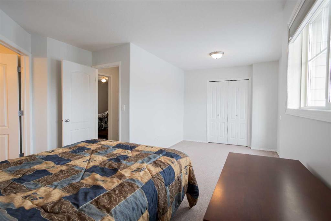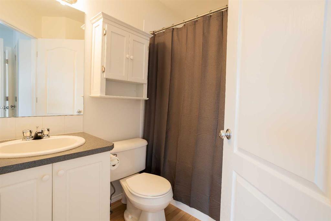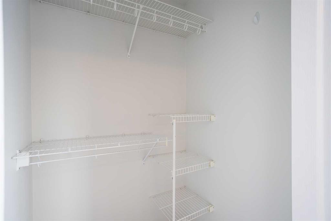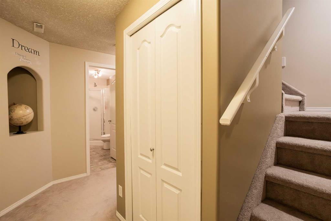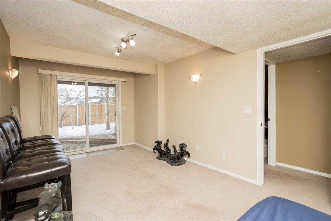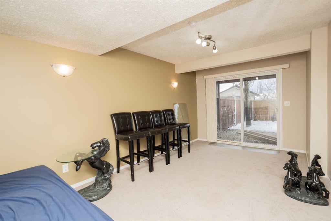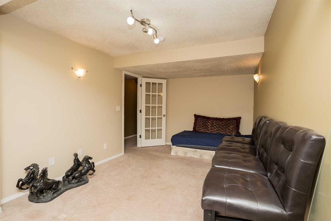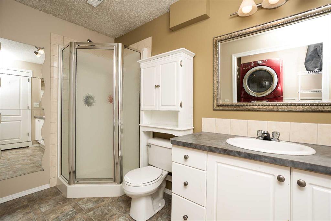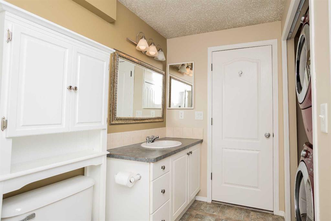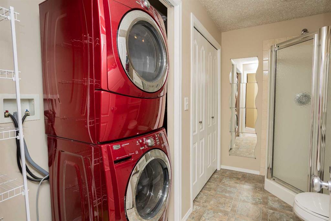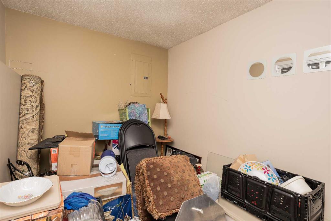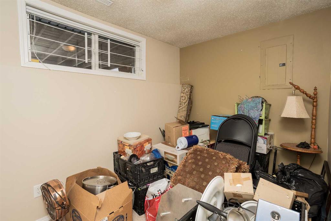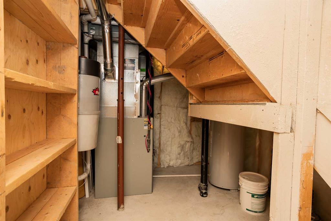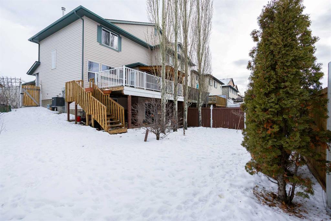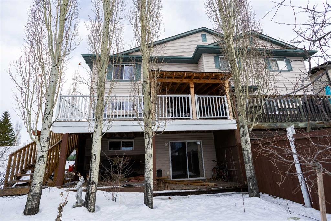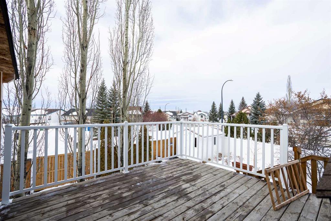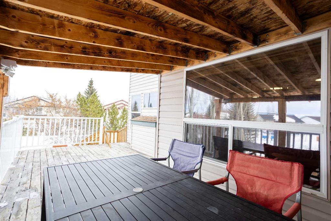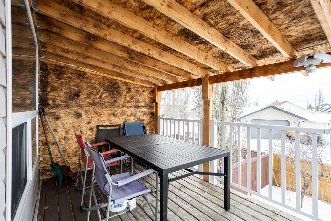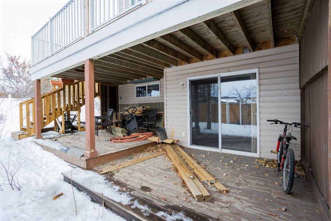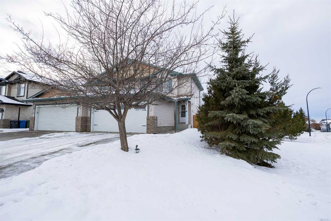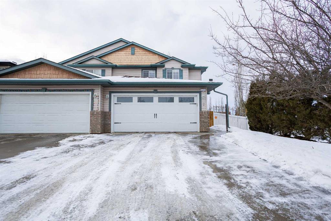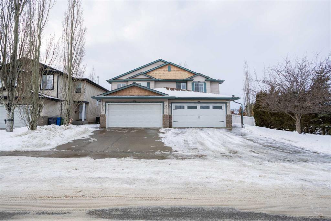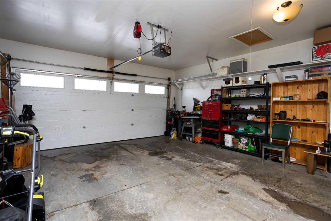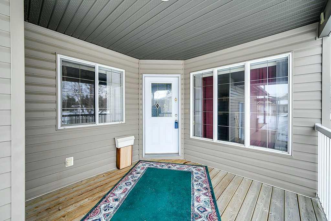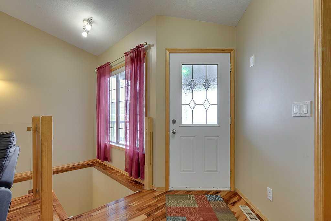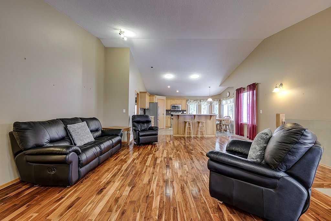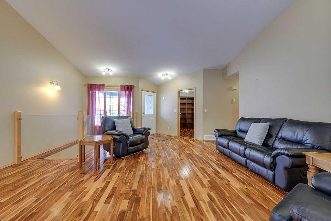2 Arnold Close
Red Deer T4R 3G2
MLS® Number: A2187707
$ 420,000
4
BEDROOMS
2 + 1
BATHROOMS
1,240
SQUARE FEET
2002
YEAR BUILT
Fully finished, walkout ½ duplex with DOUBLE "master bedrooms" & double attached garage. Nearby schools, shopping, the Collicut Centre & more. This home is in great condition. The main floor features hardwood flooring. The kitchen has granite countertops, a pantry, dining area which has a garden door out to the large spacious deck. Part of the deck is covered. The main floor also features a living room with lots of natural light and a 2pc. Bathroom. Upstairs, you'll find two very good size bedrooms each equipped with their own personal ensuite bathroom. The basement is fully finished with 2 more bedrooms, bathroom and laundry. Other features include: attached garage, shingles replaced approx. in 2020-2021, air conditioning, fruit trees in the backyard and newer fence. Also, backs onto a green space!
| COMMUNITY | Aspen Ridge |
| PROPERTY TYPE | Semi Detached (Half Duplex) |
| BUILDING TYPE | Duplex |
| STYLE | 2 Storey, Side by Side |
| YEAR BUILT | 2002 |
| SQUARE FOOTAGE | 1,240 |
| BEDROOMS | 4 |
| BATHROOMS | 3.00 |
| BASEMENT | Separate/Exterior Entry, Finished, Full, Walk-Out To Grade |
| AMENITIES | |
| APPLIANCES | Dishwasher, Dryer, Microwave, Refrigerator, Stove(s), Washer, Window Coverings |
| COOLING | Central Air |
| FIREPLACE | N/A |
| FLOORING | Carpet, Hardwood |
| HEATING | Forced Air, Natural Gas |
| LAUNDRY | In Basement |
| LOT FEATURES | Corner Lot, Fruit Trees/Shrub(s), Street Lighting |
| PARKING | Double Garage Attached, Garage Door Opener |
| RESTRICTIONS | None Known |
| ROOF | Asphalt Shingle |
| TITLE | Fee Simple |
| BROKER | Century 21 Maximum |
| ROOMS | DIMENSIONS (m) | LEVEL |
|---|---|---|
| Game Room | 9`9" x 17`4" | Basement |
| Bedroom | 4`10" x 3`2" | Basement |
| Bedroom | 12`1" x 7`0" | Basement |
| Furnace/Utility Room | 8`2" x 3`10" | Basement |
| Foyer | 12`8" x 6`9" | Main |
| Living Room | 13`0" x 16`4" | Main |
| Kitchen | 10`1" x 10`9" | Main |
| Dining Room | 10`3" x 11`0" | Main |
| 2pc Bathroom | 4`8" x 5`4" | Main |
| Bedroom - Primary | 19`3" x 13`5" | Second |
| Bedroom | 13`0" x 11`9" | Second |
| 4pc Ensuite bath | 5`10" x 7`8" | Second |
| 4pc Ensuite bath | 9`10" x 5`5" | Second |


