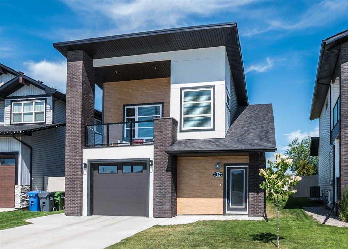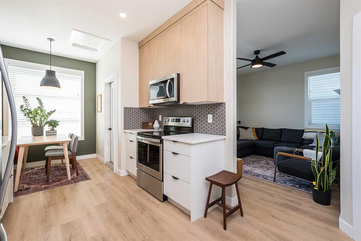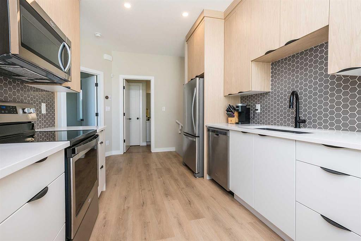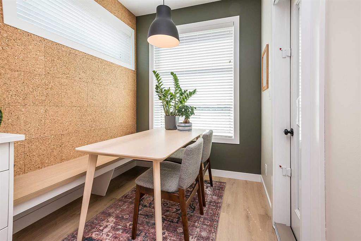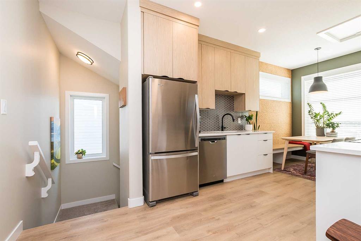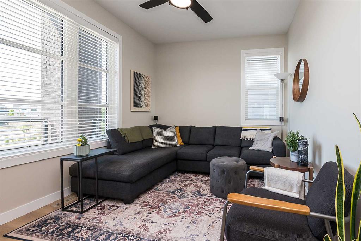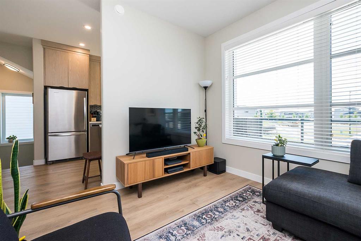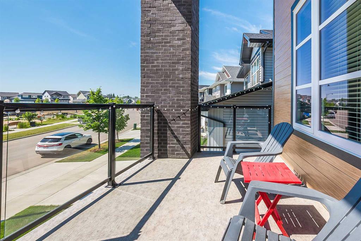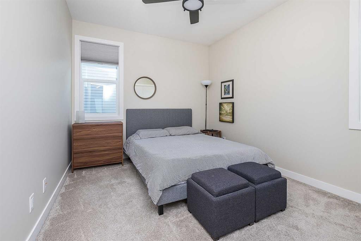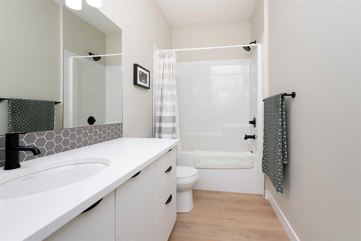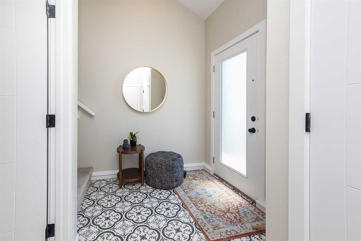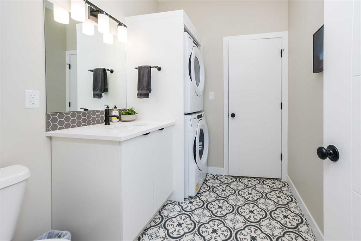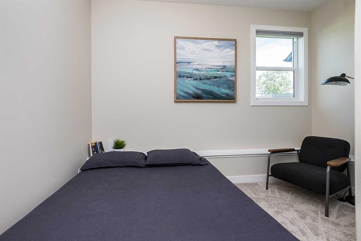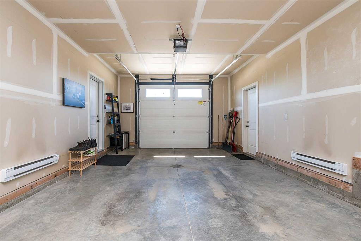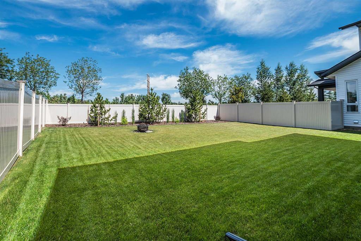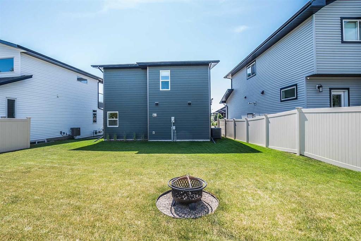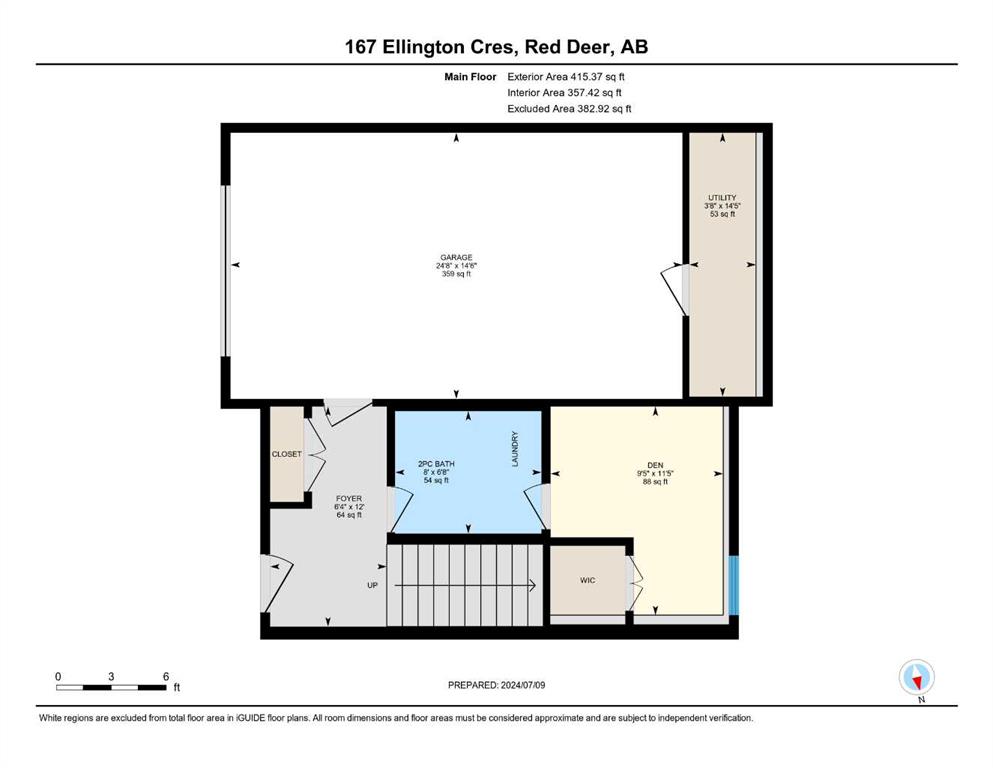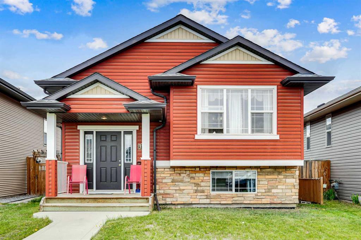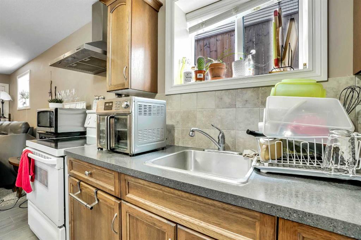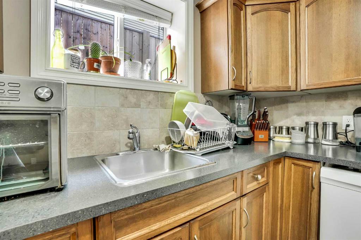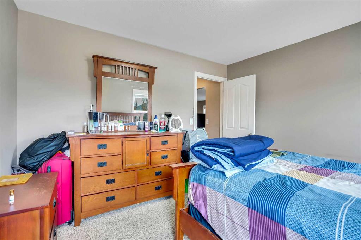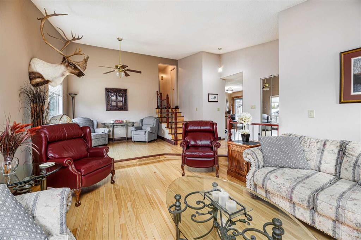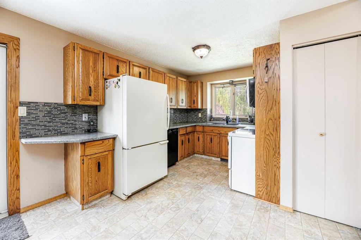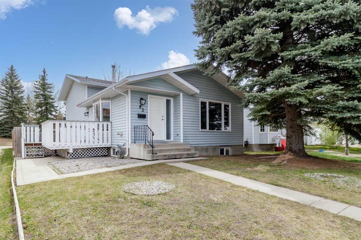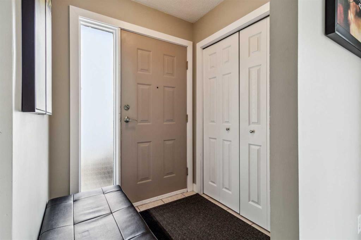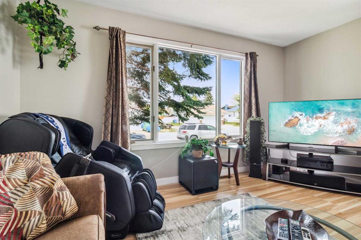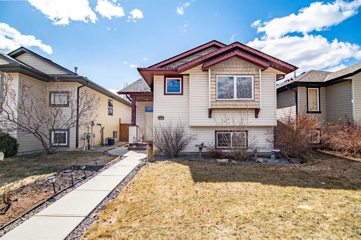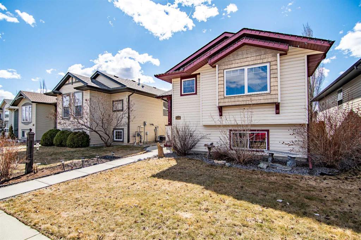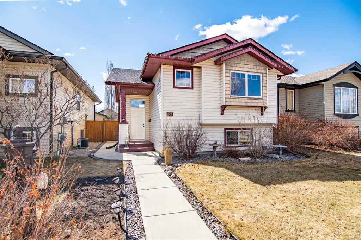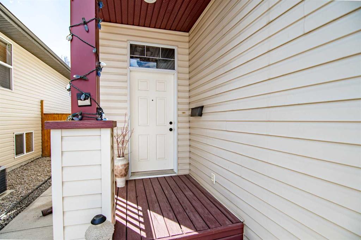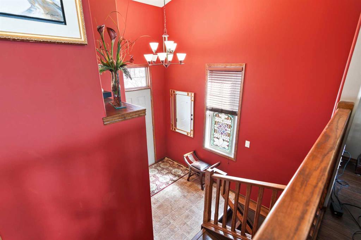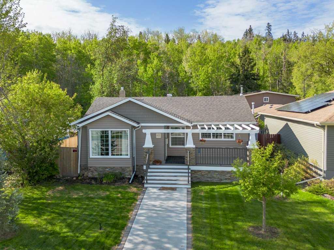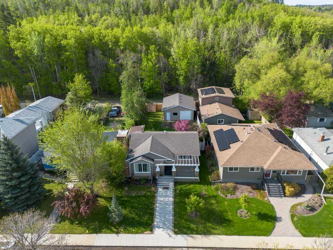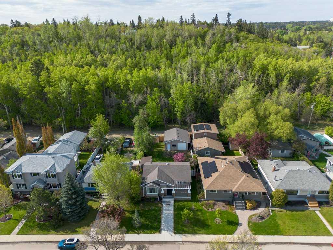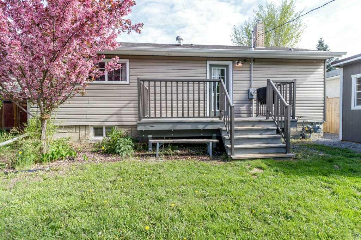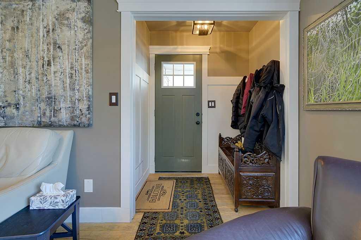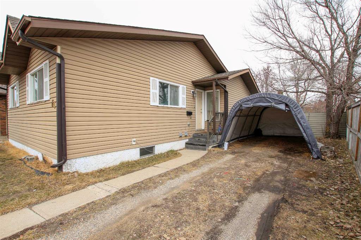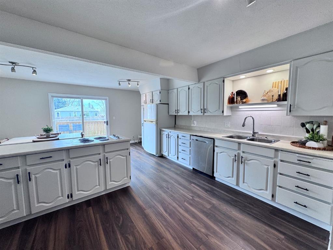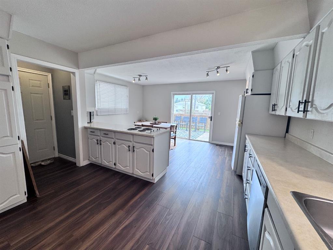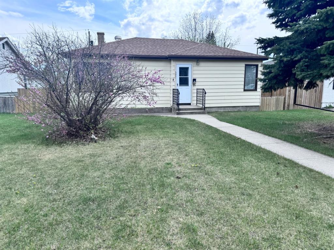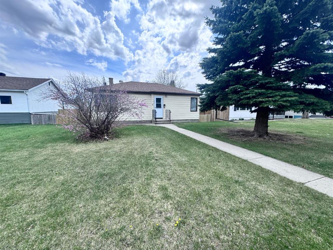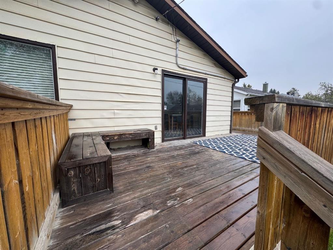167 Ellington Crescent
Red Deer T4P 3C9
MLS® Number: A2223759
$ 425,000
2
BEDROOMS
1 + 1
BATHROOMS
1,055
SQUARE FEET
2021
YEAR BUILT
Welcome to a stylish, unique setup that blends comfort, design, and location into a move-in-ready package. Built by Larkaun Homes, this contemporary 2 bedroom, 2 bathroom home is perfect for first-time buyers or professionals looking to enjoy quality living with minimal upkeep. Step inside to discover a trendy interior with a ground level, oversized single, heated garage, a bathroom with laundry combo, and bedroom. Head to the upper level and you can enjoy a bright, open concept layout designed with a modern flair. The dining area adds personality with its unique cork feature wall, while the kitchen is finished with sleek quartz countertops. Entertaining is easy with a covered front balcony equipped with a gas line—a perfect spot for evening barbecues, even when the weather isn’t cooperating. If it's too hot, head back inside to enjoy the ice cold A/C. The large backyard is fully enclosed with vinyl fencing and ready for your favorite outdoor activities, a relaxing garden setup and evening fires with friends and family. Located near scenic walking trails at Three Mile Bend, close to River Bend Golf and Recreation Area and not far from Canyon Ski Resort, this home is a haven for outdoor enthusiasts. Whether you're perfecting your swing, hittin' the slopes, or just taking the dog for a stroll, adventure is never far from your doorstep. Plus, modern amenities and shopping are only a short drive away. If you’ve been looking for a home that effortlessly combines thoughtful design, everyday convenience, and access to nature, this could be the one!
| COMMUNITY | Evergreen |
| PROPERTY TYPE | Detached |
| BUILDING TYPE | House |
| STYLE | 2 Storey |
| YEAR BUILT | 2021 |
| SQUARE FOOTAGE | 1,055 |
| BEDROOMS | 2 |
| BATHROOMS | 2.00 |
| BASEMENT | None |
| AMENITIES | |
| APPLIANCES | Central Air Conditioner, Dishwasher, ENERGY STAR Qualified Dishwasher, Microwave, Refrigerator, Stove(s), Window Coverings |
| COOLING | Central Air |
| FIREPLACE | N/A |
| FLOORING | Carpet, Linoleum, Vinyl Plank |
| HEATING | Forced Air, Natural Gas |
| LAUNDRY | Lower Level |
| LOT FEATURES | Landscaped |
| PARKING | Heated Garage, Single Garage Attached |
| RESTRICTIONS | None Known |
| ROOF | Shingle |
| TITLE | Fee Simple |
| BROKER | KIC Realty |
| ROOMS | DIMENSIONS (m) | LEVEL |
|---|---|---|
| Foyer | 12`0" x 6`4" | Lower |
| 2pc Bathroom | 0`0" x 0`0" | Lower |
| Bedroom | 11`5" x 9`5" | Lower |
| Furnace/Utility Room | 14`5" x 3`8" | Lower |
| Kitchen | 10`10" x 13`1" | Upper |
| Dining Room | 6`11" x 6`7" | Upper |
| 4pc Bathroom | Upper | |
| Bedroom - Primary | 13`7" x 10`3" | Upper |
| Living Room | 12`4" x 10`0" | Upper |

