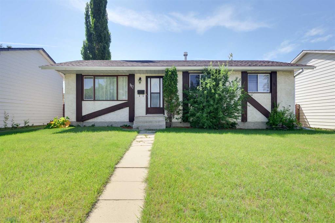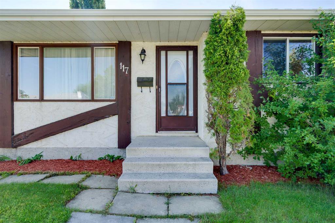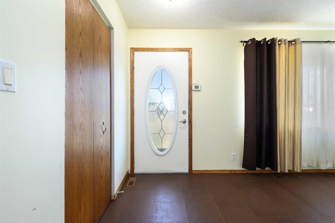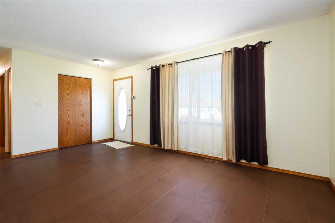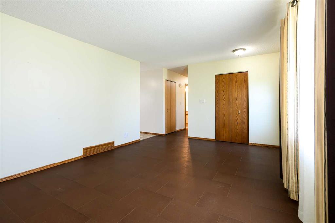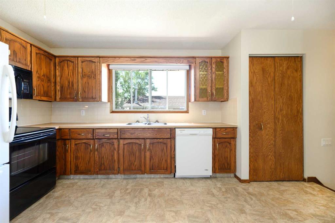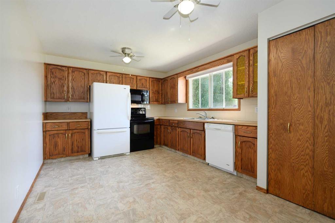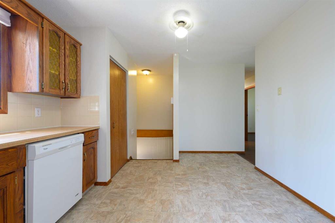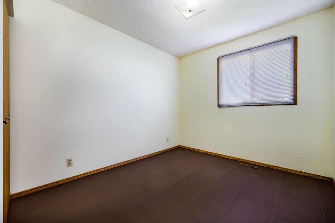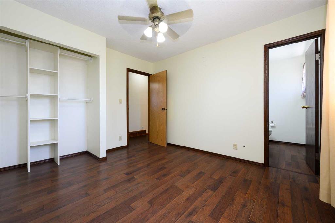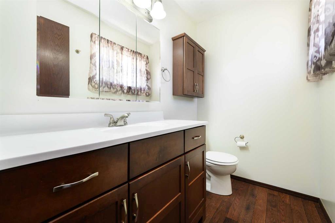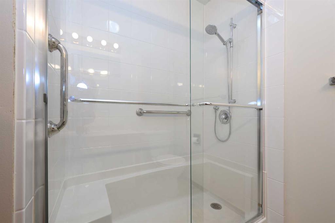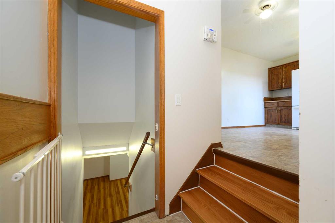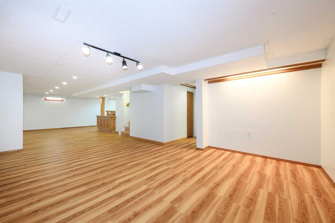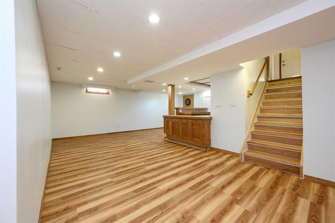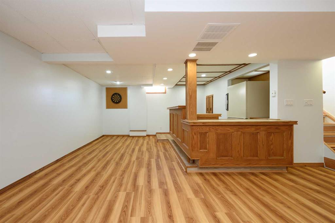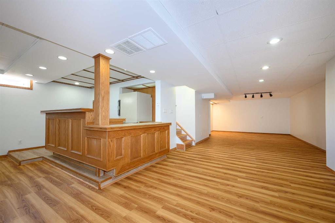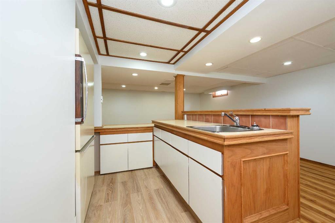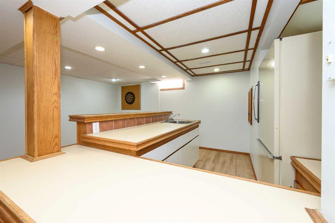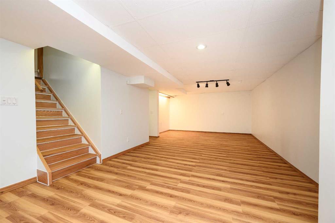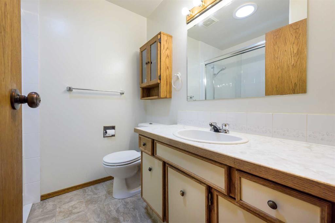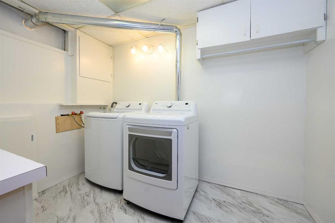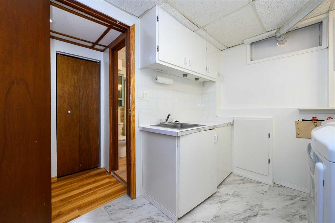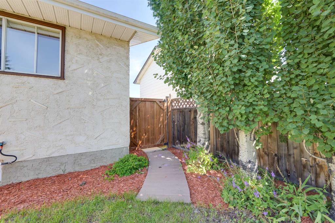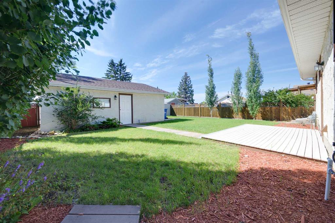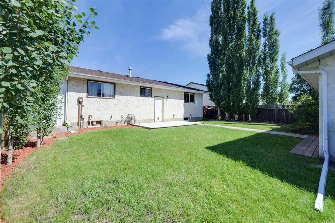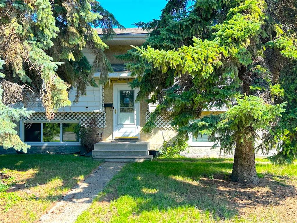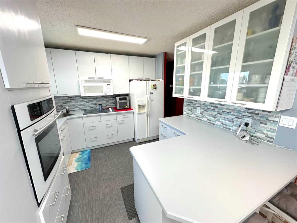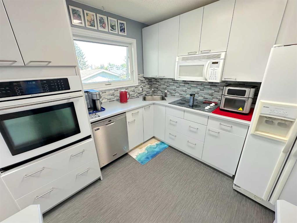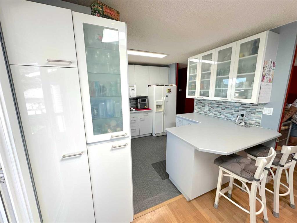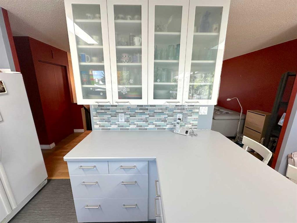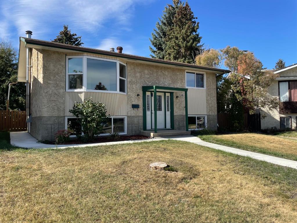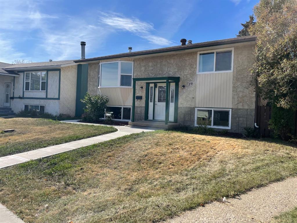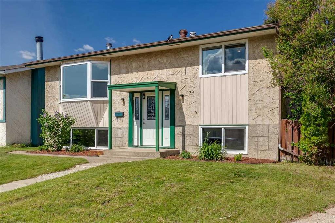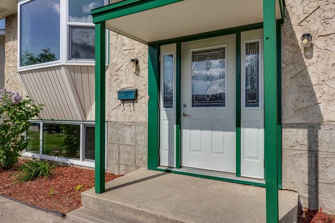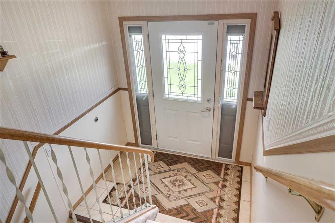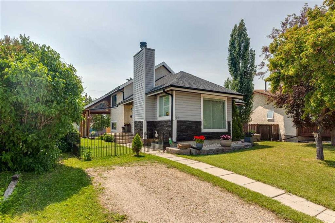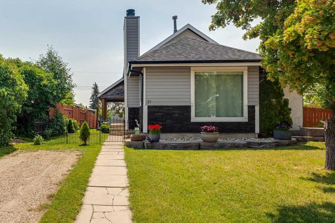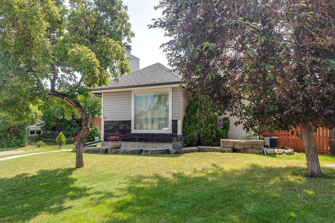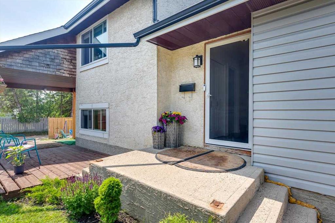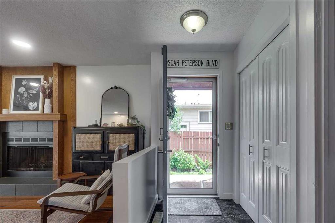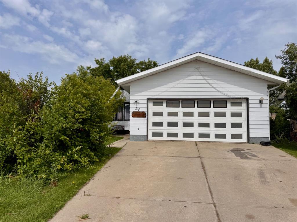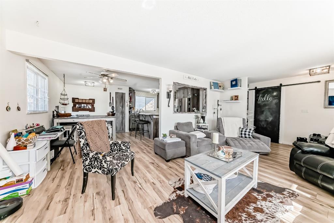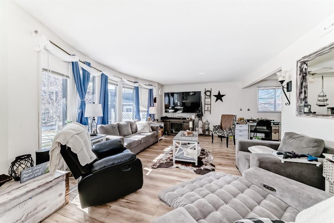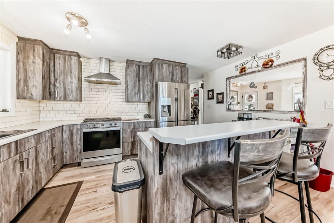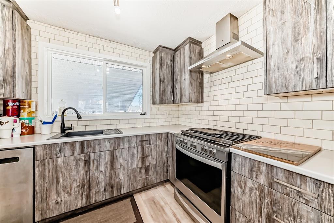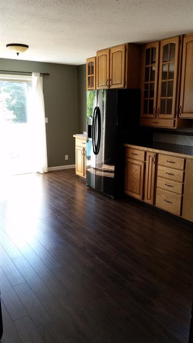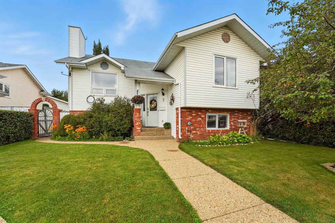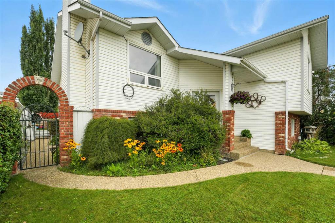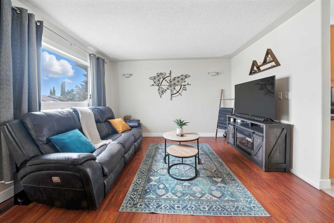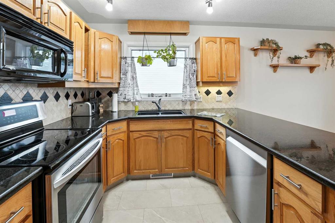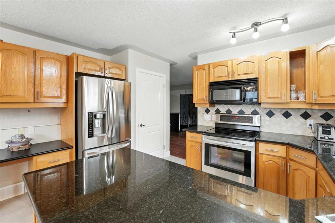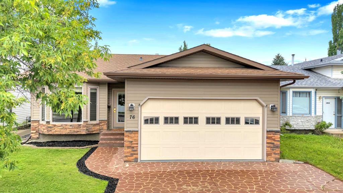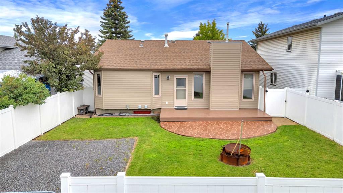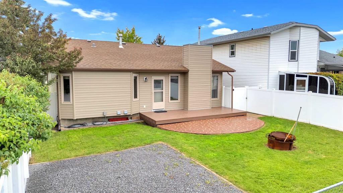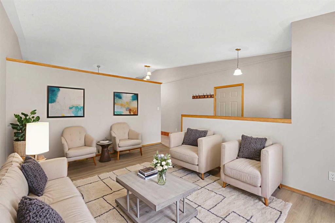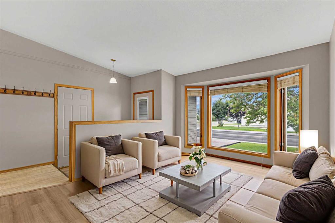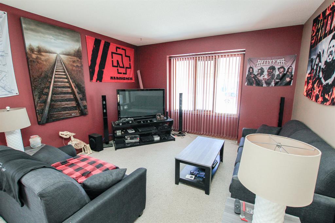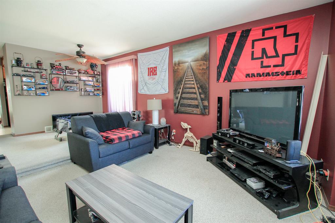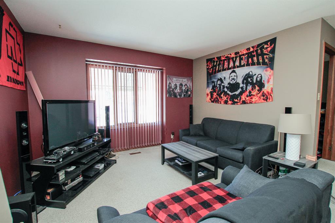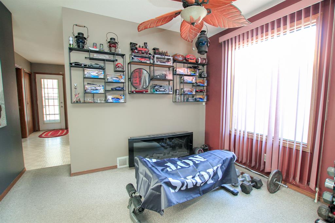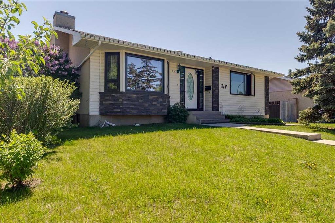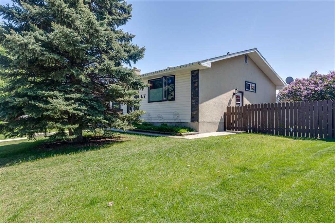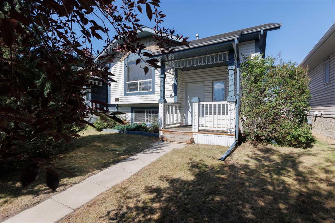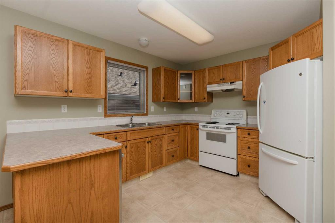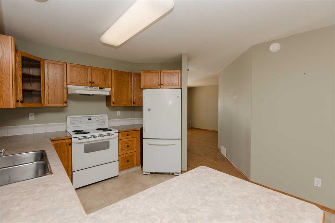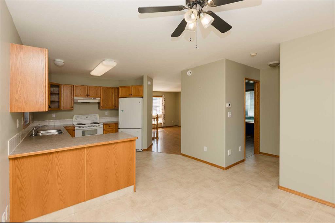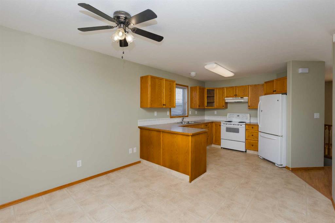117 NIVEN Street
Red Deer T4P 1Y6
MLS® Number: A2247785
$ 359,900
3
BEDROOMS
2 + 1
BATHROOMS
1,005
SQUARE FEET
1977
YEAR BUILT
Fully Developed Home on Large Beautifully Kept Yard and With a Heated Over Sized 26 X 24 Garage With 2 Over Head Doors! Just steps from a Large Park, Playground and Aspen Heights School. Upgraded Throughout! No Carpets! New Flooring! Spacious Living Room, Bright and Fresh Kitchen With Fridge, Stove, B.I. Dishwasher and and Dining Area. 3 Main Floor Bedrooms Including The Primary Bedroom With Ensuite. Downstairs to View the Gorgeous Open Plan Designed for the Main 22 X 17 Family Room With A Large Impressive Wet Bar, A 2nd Family Room Area and Room For Den Area. Fully Finished Laundry Room With Sink and New Washer and Dryer, Storage Area, a Three Place Bathroom and Furnace/Utility Room Complete the Lower Level. Sun Drenched Rear Yard With South Exposure, Underground Sprinklers, Ground Level Deck With Gas Service for the Barbeque and an Oversized Heated Double Garage Plus Room For R.V. Parking. A Wonderful Home in A Super Location.
| COMMUNITY | Normandeau |
| PROPERTY TYPE | Detached |
| BUILDING TYPE | House |
| STYLE | Bungalow |
| YEAR BUILT | 1977 |
| SQUARE FOOTAGE | 1,005 |
| BEDROOMS | 3 |
| BATHROOMS | 3.00 |
| BASEMENT | Finished, Full |
| AMENITIES | |
| APPLIANCES | Bar Fridge, Dishwasher, Dryer, Microwave Hood Fan, Refrigerator, Stove(s), Washer |
| COOLING | None |
| FIREPLACE | N/A |
| FLOORING | Laminate, Linoleum, Vinyl |
| HEATING | Forced Air, Natural Gas |
| LAUNDRY | In Basement, Laundry Room, Sink |
| LOT FEATURES | Back Lane, Few Trees, Front Yard, Landscaped, Lawn, Rectangular Lot |
| PARKING | Alley Access, Double Garage Detached, Garage Door Opener, Heated Garage, Off Street, Parking Pad, RV Gated |
| RESTRICTIONS | None Known |
| ROOF | Asphalt Shingle |
| TITLE | Fee Simple |
| BROKER | Royal LePage Network Realty Corp. |
| ROOMS | DIMENSIONS (m) | LEVEL |
|---|---|---|
| Family Room | 22`2" x 16`9" | Lower |
| Family Room | 12`0" x 10`0" | Lower |
| Den | 14`0" x 8`1" | Lower |
| Laundry | 9`9" x 7`8" | Lower |
| Storage | 9`3" x 5`4" | Lower |
| Furnace/Utility Room | 6`5" x 6`0" | Lower |
| 3pc Bathroom | Lower | |
| Kitchen With Eating Area | 11`6" x 10`11" | Main |
| Living Room | 13`10" x 11`11" | Main |
| Bedroom - Primary | 10`9" x 10`3" | Main |
| Bedroom | 9`10" x 9`6" | Main |
| Bedroom | 9`10" x 8`11" | Main |
| 3pc Bathroom | Main | |
| 2pc Ensuite bath | Main |

