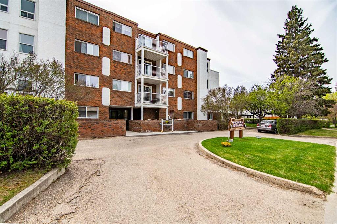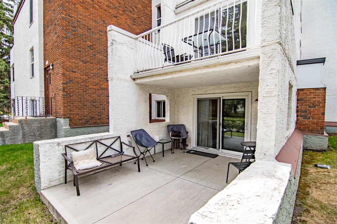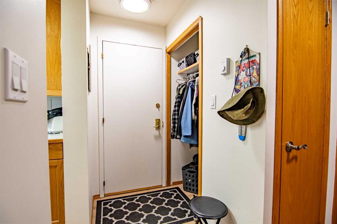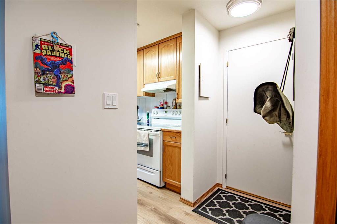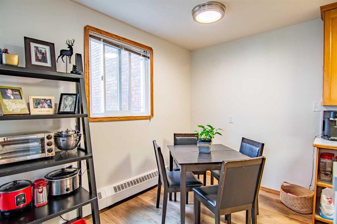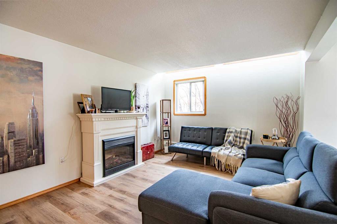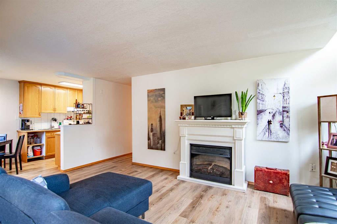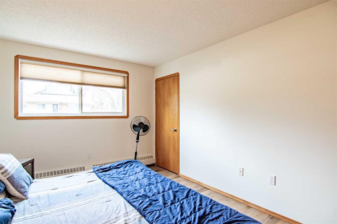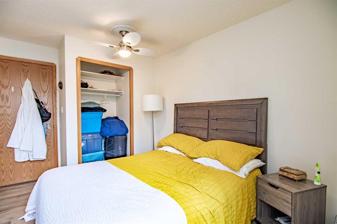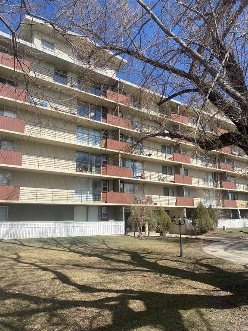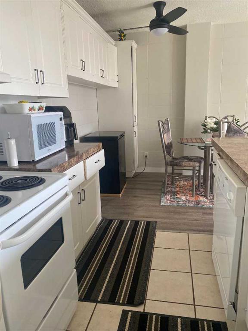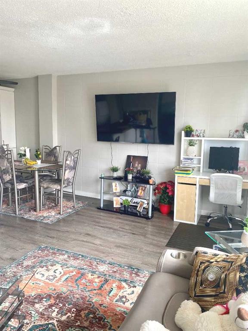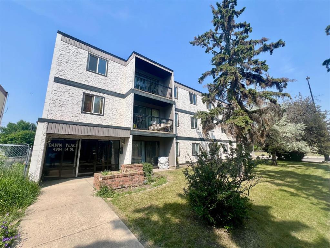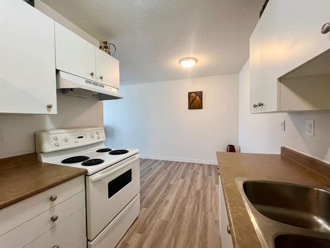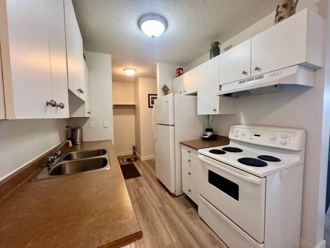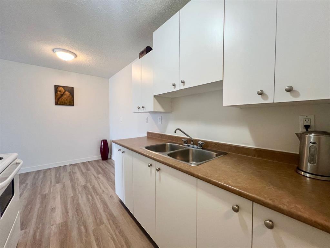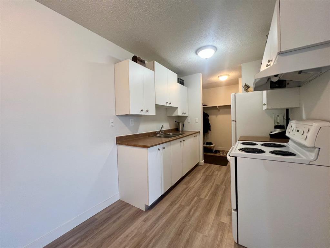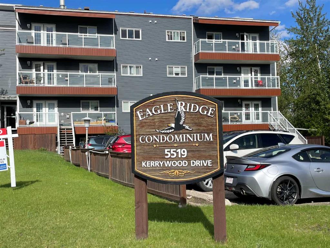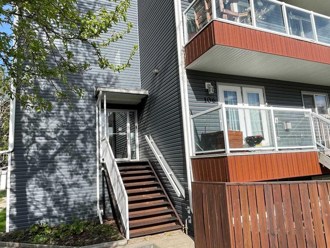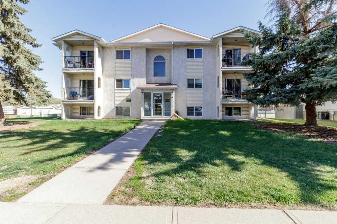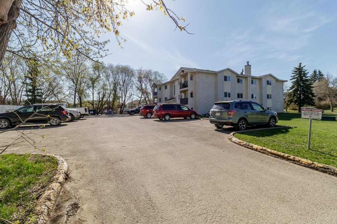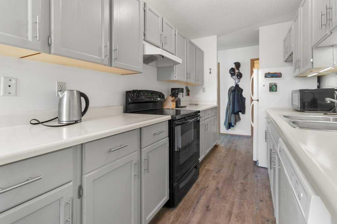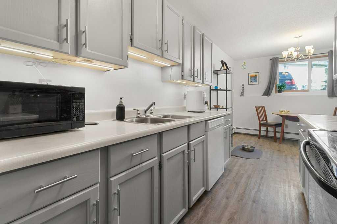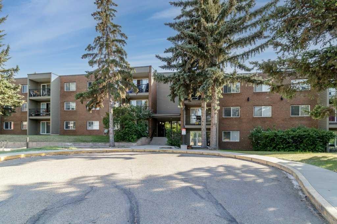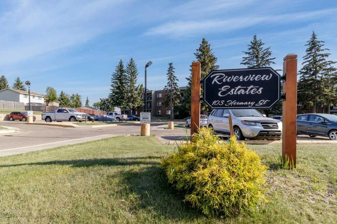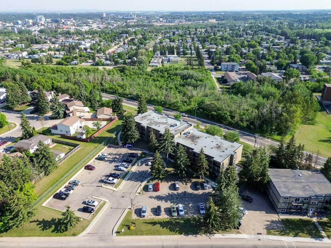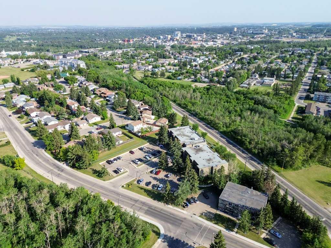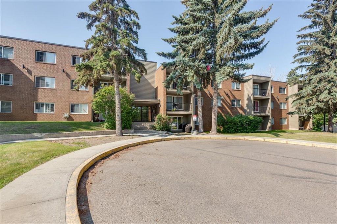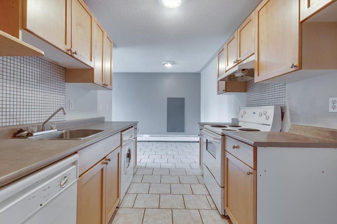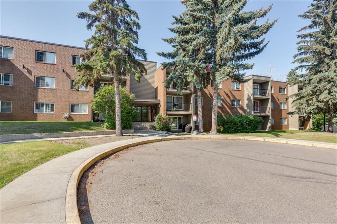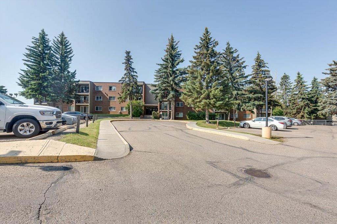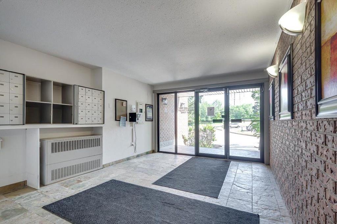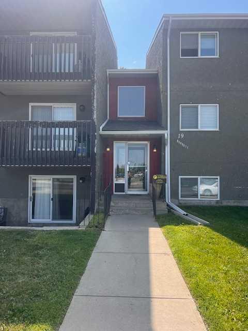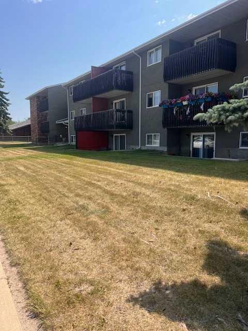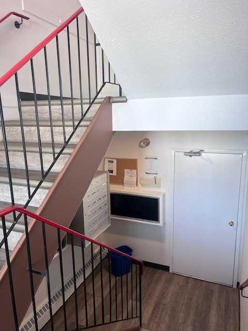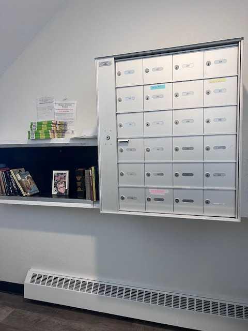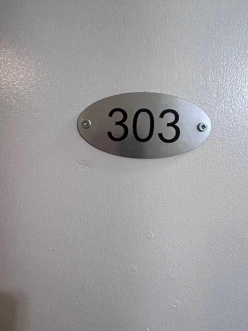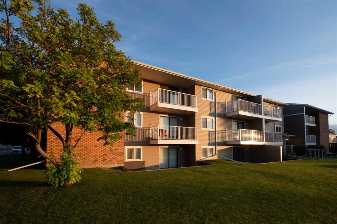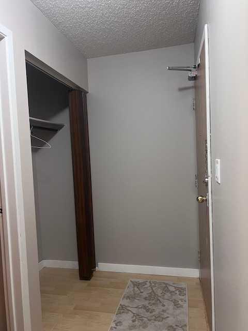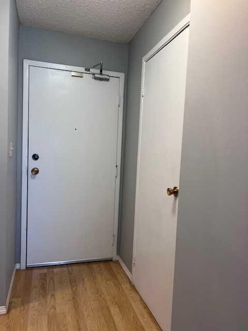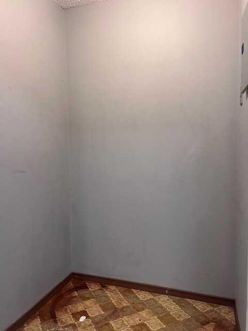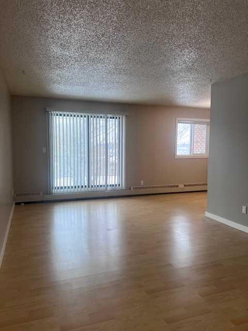101, 4515 53 Street
Red Deer T4N 2E4
MLS® Number: A2221783
$ 134,900
2
BEDROOMS
1 + 0
BATHROOMS
1981
YEAR BUILT
Welcome to this beautifully updated 2-bedroom home in one of Red Deer’s most desirable locations—just steps away from the serene Coronation Park and its stunning walking trails! This home features modern plank flooring, stylish new countertops, a fresh tile backsplash, newer appliances. The bathroom has also been fully updated with a low-flush toilet, contemporary fixtures, and water shut-off valves for added peace of mind. Updated light fixtures create a bright and welcoming atmosphere throughout. The spacious primary bedroom includes a large walk-in closet, offering plenty of storage. Step outside from your living room to a private east-facing walk-out patio—perfect for morning coffee or soaking up the afternoon sun. Enjoy the freedom of extending your living space outdoors, with the beautiful park and trails right at your doorstep. Plus, you'll love the added bonus of a covered, assigned parking stall for year-round convenience. Whether you're downsizing, investing, or buying your first home, this move-in-ready gem is sure to impress.
| COMMUNITY | Woodlea |
| PROPERTY TYPE | Apartment |
| BUILDING TYPE | Low Rise (2-4 stories) |
| STYLE | Single Level Unit |
| YEAR BUILT | 1981 |
| SQUARE FOOTAGE | 841 |
| BEDROOMS | 2 |
| BATHROOMS | 1.00 |
| BASEMENT | |
| AMENITIES | |
| APPLIANCES | Refrigerator, Stove(s), Washer/Dryer Stacked |
| COOLING | None |
| FIREPLACE | N/A |
| FLOORING | Laminate |
| HEATING | Hot Water, Natural Gas |
| LAUNDRY | In Unit |
| LOT FEATURES | |
| PARKING | Stall |
| RESTRICTIONS | Adult Living, Non-Smoking Building, Pets Not Allowed |
| ROOF | |
| TITLE | Fee Simple |
| BROKER | Concept Realty Group Inc. |
| ROOMS | DIMENSIONS (m) | LEVEL |
|---|---|---|
| 4pc Bathroom | 4`10" x 10`1" | Main |
| Bedroom | 14`1" x 8`8" | Main |
| Dining Room | 7`6" x 6`8" | Main |
| Kitchen | 7`3" x 8`3" | Main |
| Laundry | 6`5" x 6`9" | Main |
| Living Room | 17`8" x 17`2" | Main |
| Bedroom - Primary | 15`0" x 10`2" | Main |


