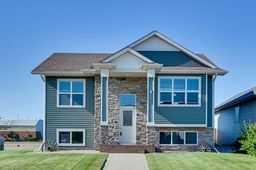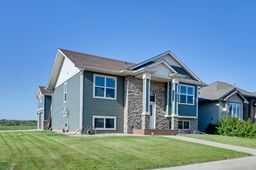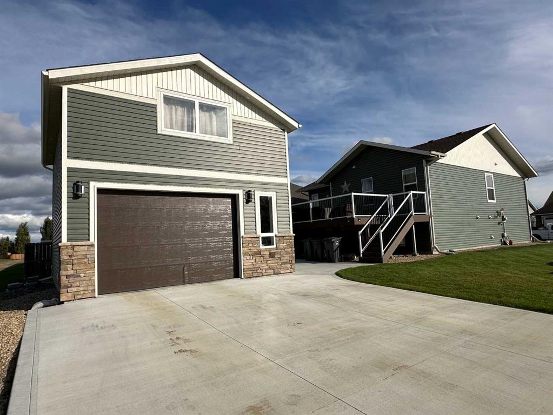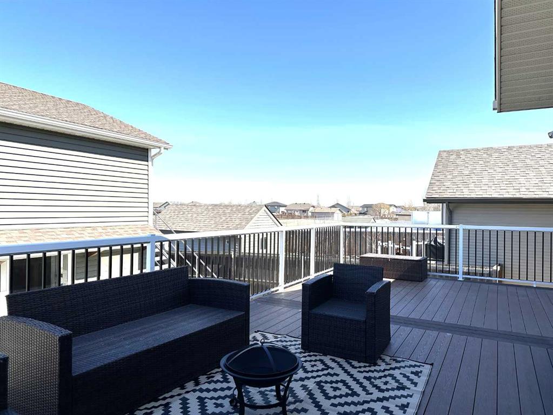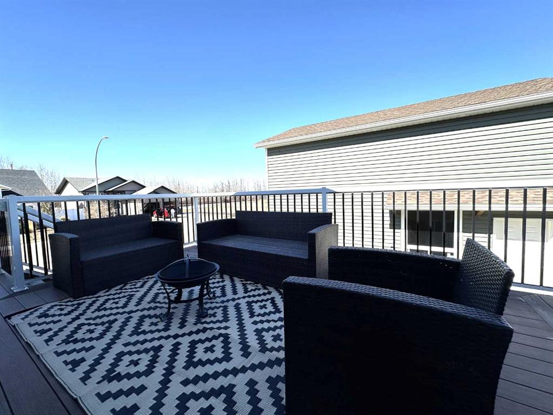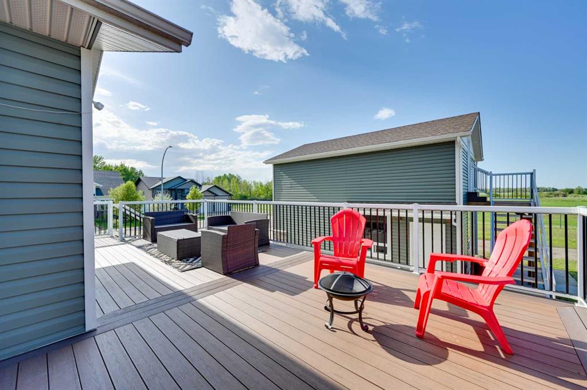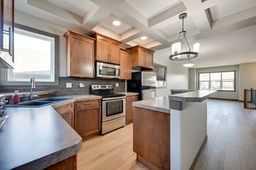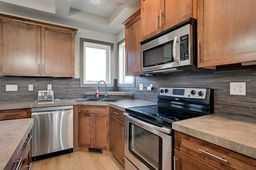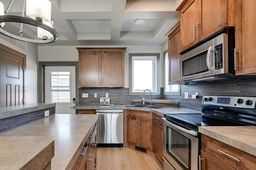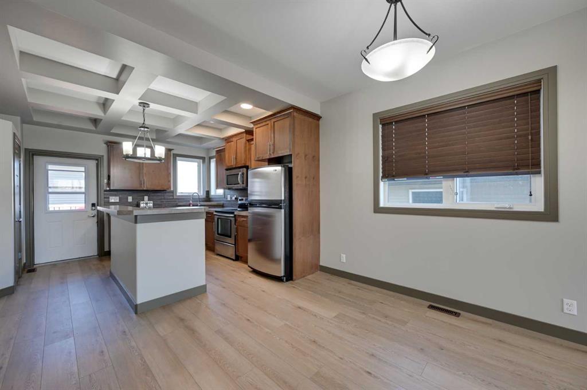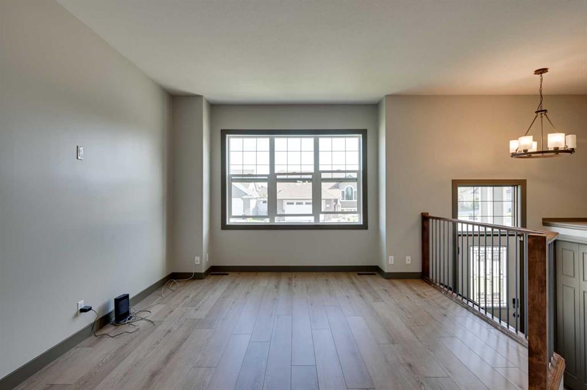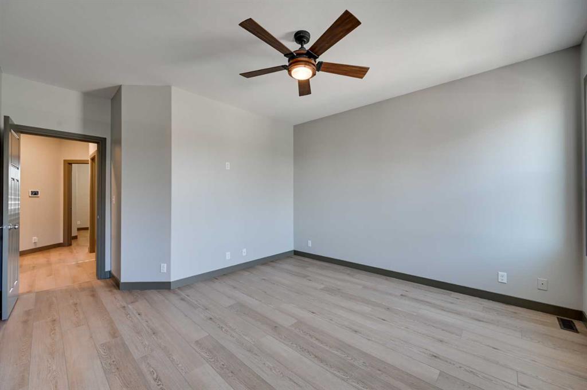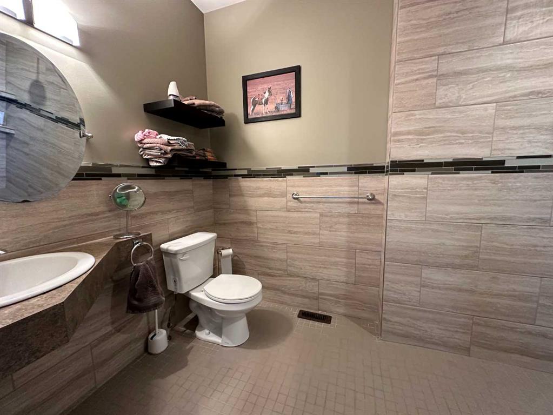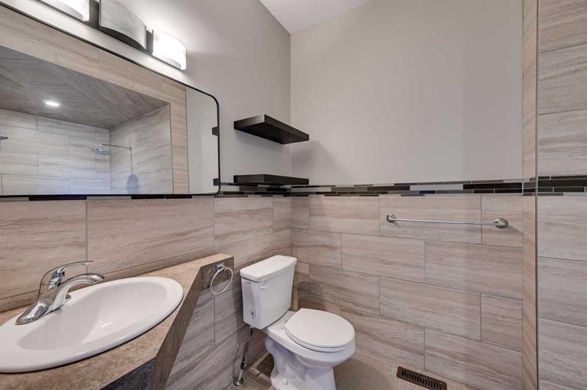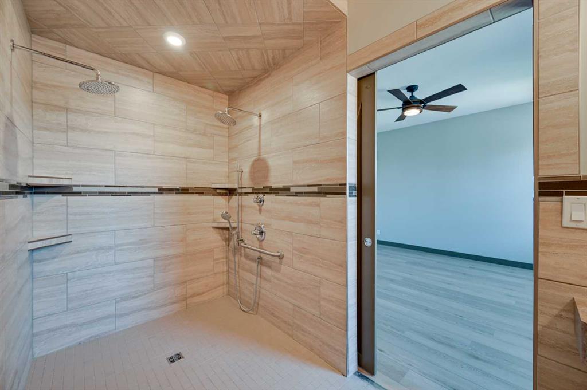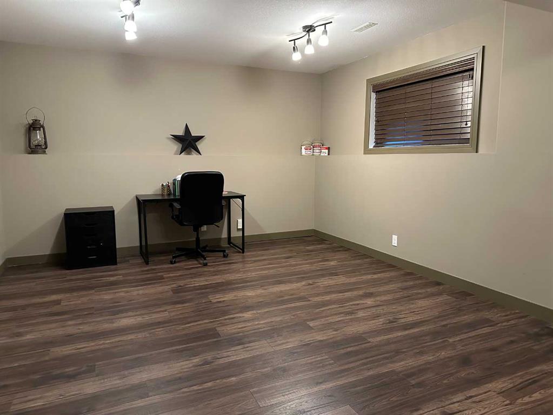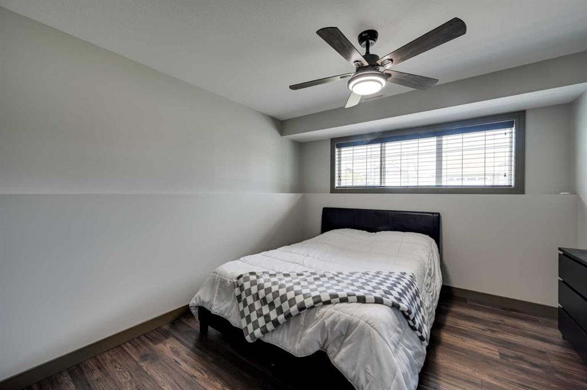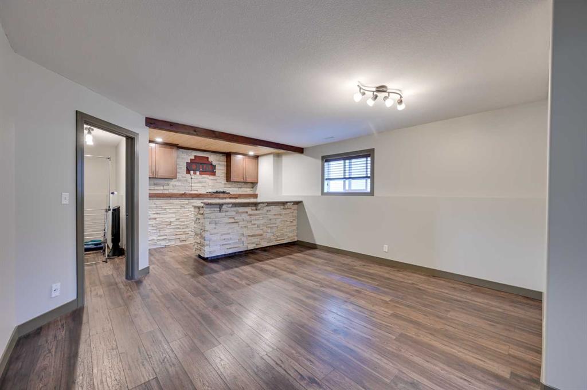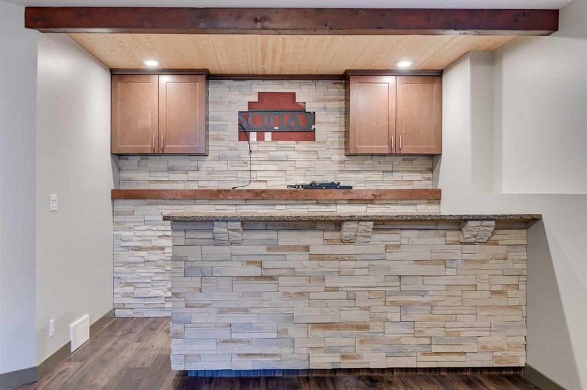

5928 62 Avenue
Ponoka
Update on 2023-07-04 10:05:04 AM
$ 475,000
6
BEDROOMS
3 + 0
BATHROOMS
1272
SQUARE FEET
2010
YEAR BUILT
This 1272 sq ft bi-level is located in a quiet neighborhood in Lucas Heights, close to school and hospital. Main floor offers large open living space with kitchen island and unique beam ceiling that accents the cabinetry. 3 b/r & 2 baths on the main floor. Primary Bedroom includes, walk-in closet and a beautifully tiled ensuite . Basement is well proportioned with 2 bedrooms (one bedroom could easily be used as a theatre room or entertainment room), 4 pce bath and family room featuring a custom built bar with stone wall and granite counters. Basement includes in-floor heat. Large raised deck provides a great space for entertaining and is accessible from the kitchen. Double detached garage includes an upper room with outside access. Perfect for hobbies, mancave or a quiet retreat. Upgrades include shingles in 2023 & siding 2024. Sellers are in the process of installing new flooring.
| COMMUNITY | Lucas Heights |
| TYPE | Residential |
| STYLE | BLVL |
| YEAR BUILT | 2010 |
| SQUARE FOOTAGE | 1272.0 |
| BEDROOMS | 6 |
| BATHROOMS | 3 |
| BASEMENT | Finished, Full Basement |
| FEATURES |
| GARAGE | Yes |
| PARKING | Double Garage Detached, Off Street |
| ROOF | Asphalt Shingle |
| LOT SQFT | 592 |
| ROOMS | DIMENSIONS (m) | LEVEL |
|---|---|---|
| Master Bedroom | 3.96 x 3.86 | Main |
| Second Bedroom | 3.30 x 2.74 | Main |
| Third Bedroom | 3.00 x 2.92 | Main |
| Dining Room | 3.66 x 3.66 | Main |
| Family Room | 6.25 x 4.45 | Basement |
| Kitchen | 3.48 x 3.25 | Main |
| Living Room | 3.81 x 3.66 | Main |
INTERIOR
None, High Efficiency, In Floor,
EXTERIOR
Front Yard, Lawn, Irregular Lot, Landscaped
Broker
RE/MAX real estate central alberta
Agent

