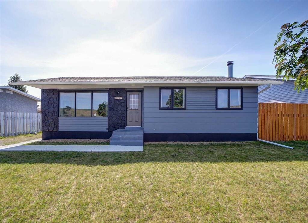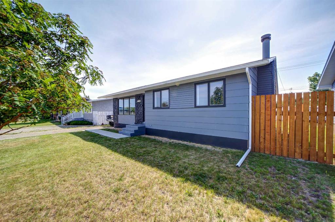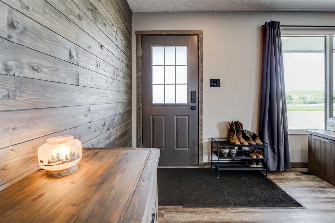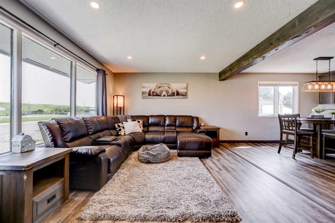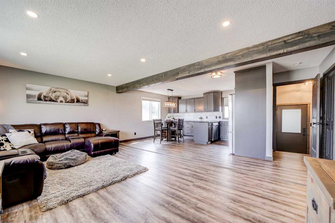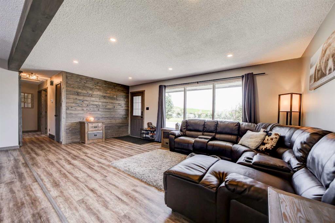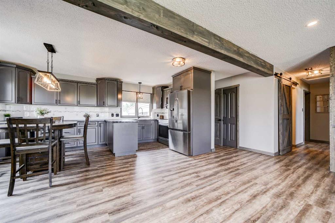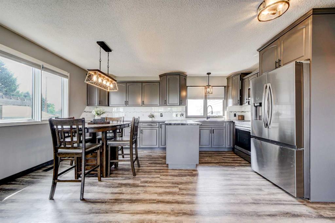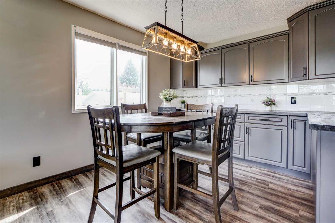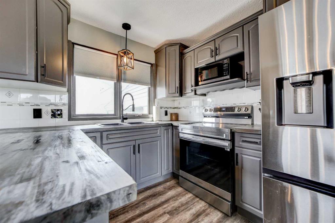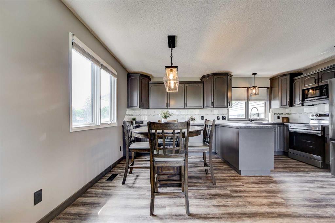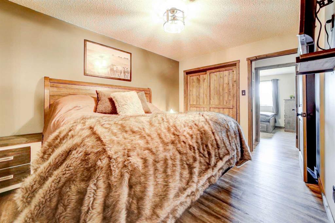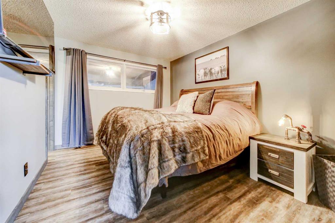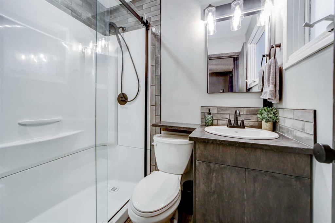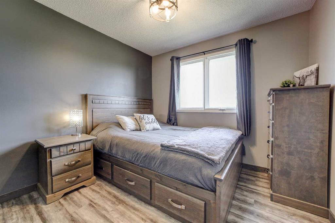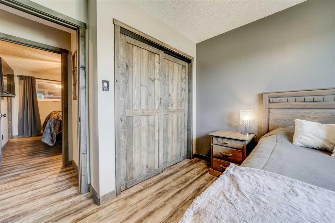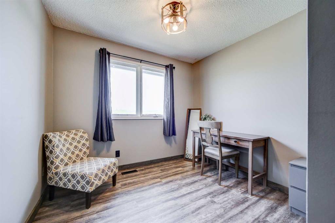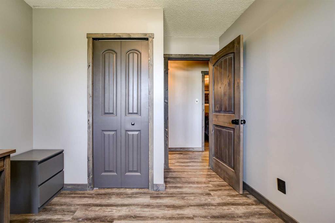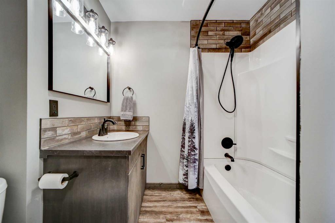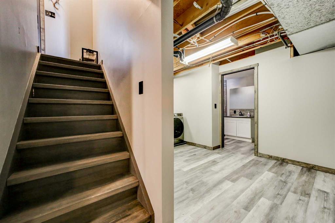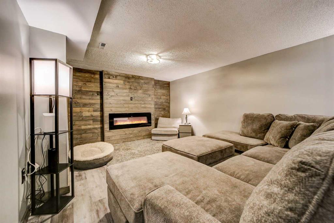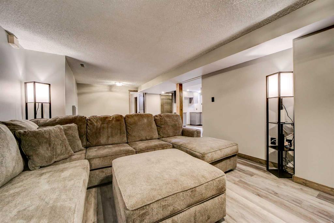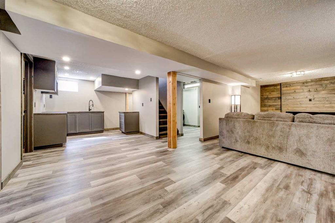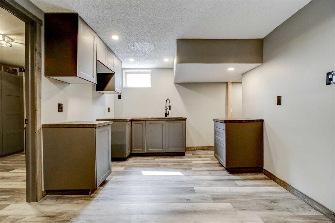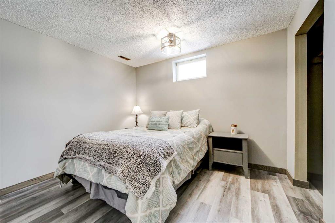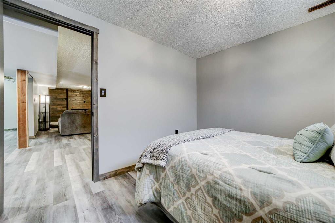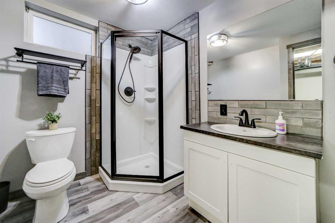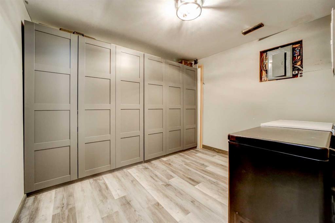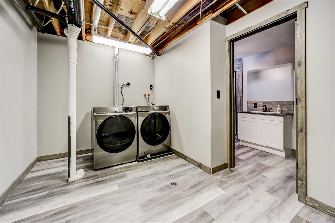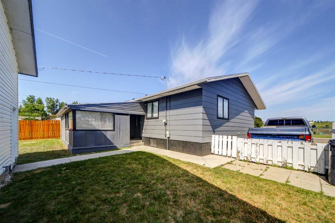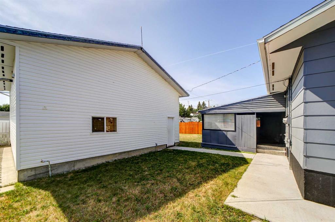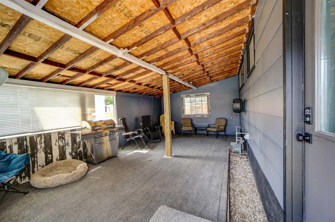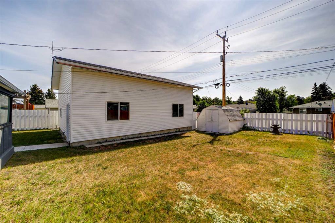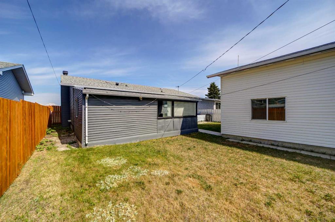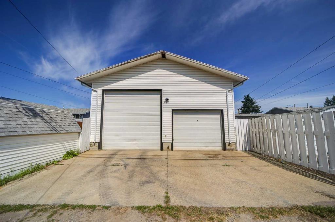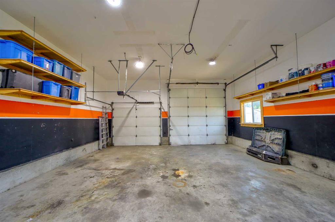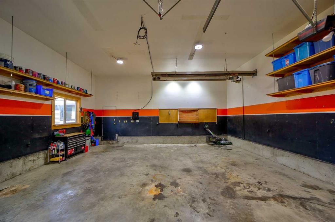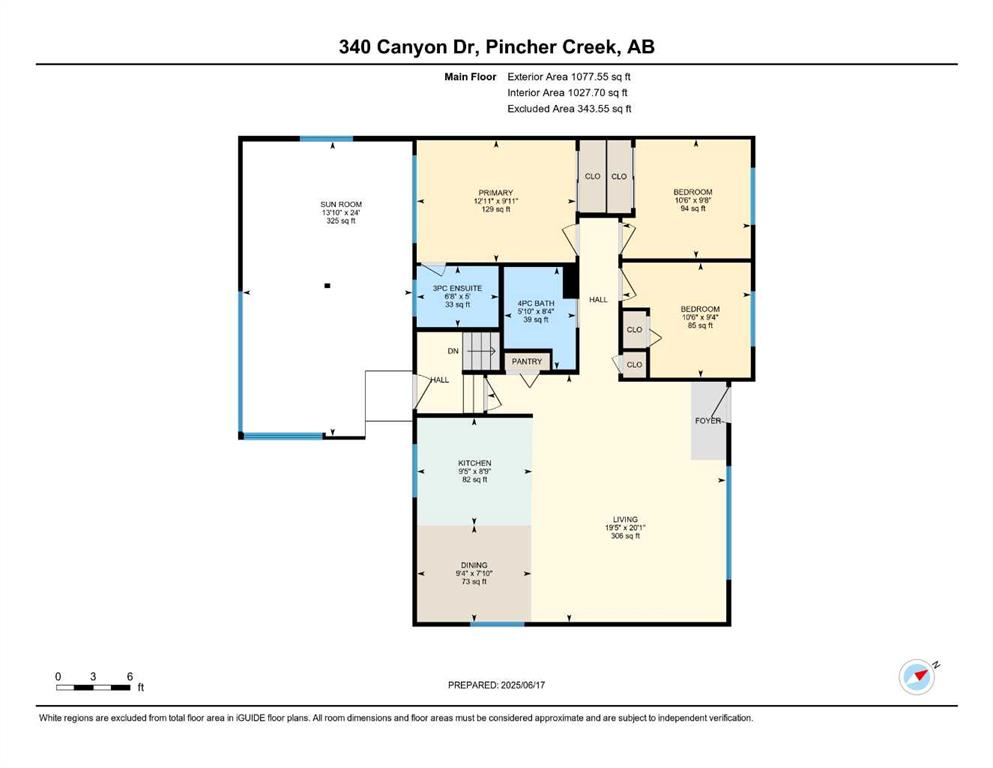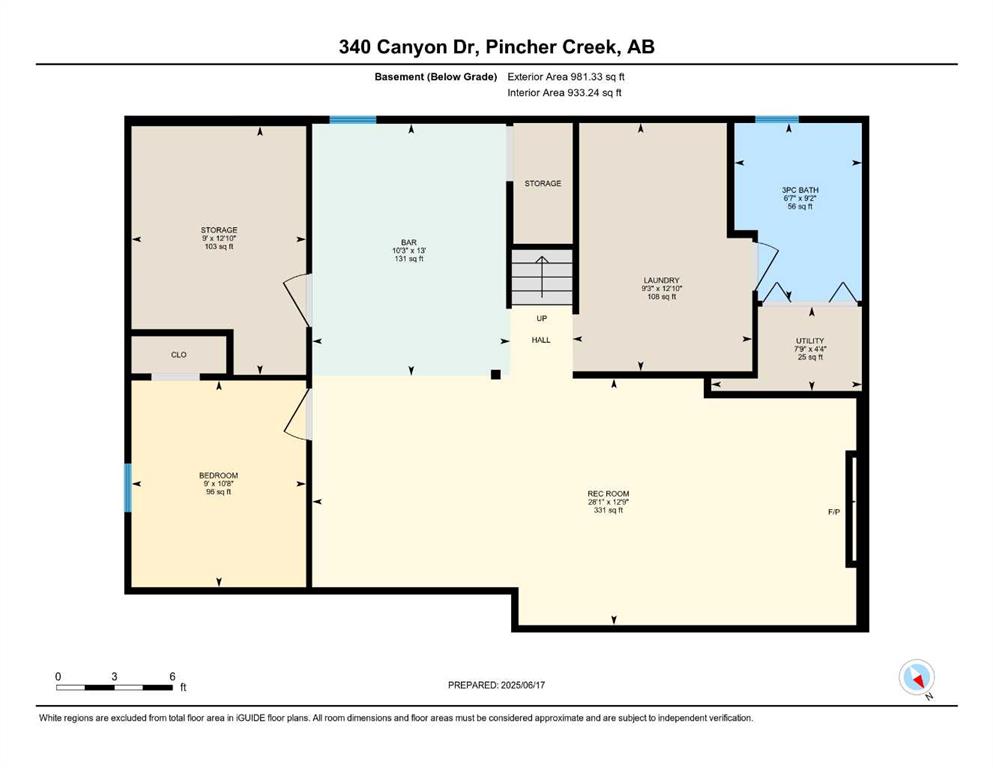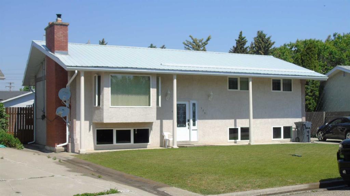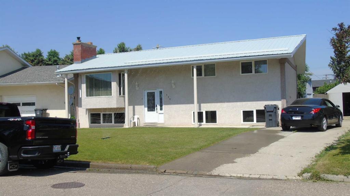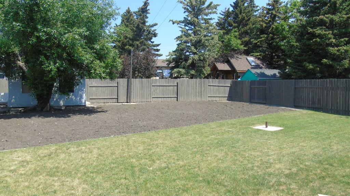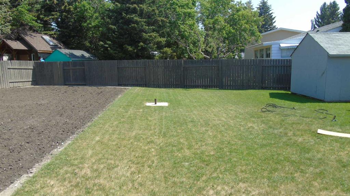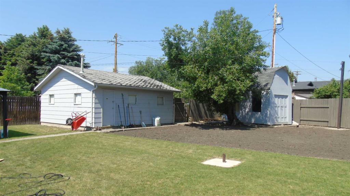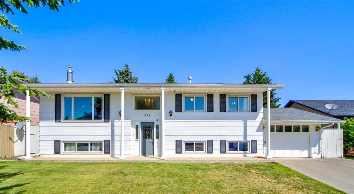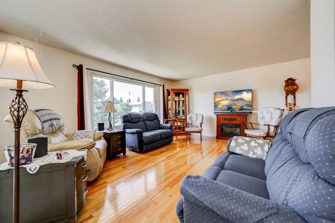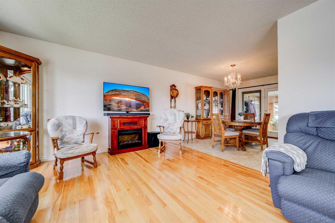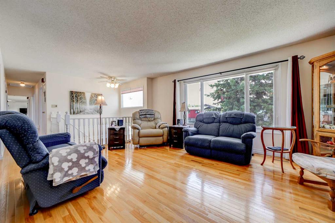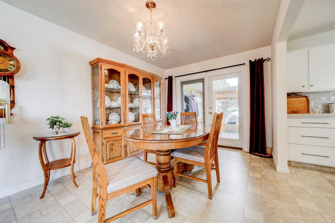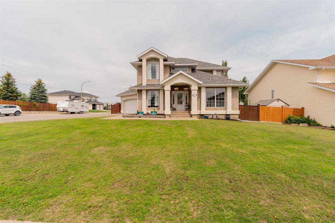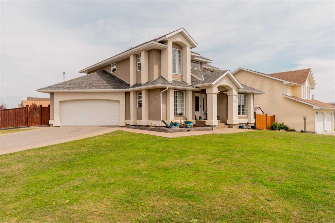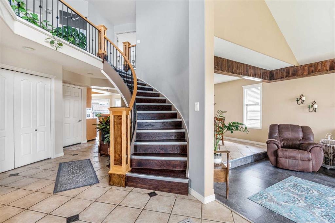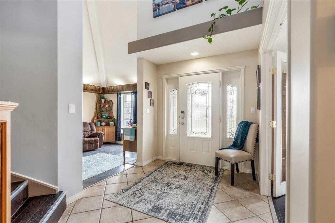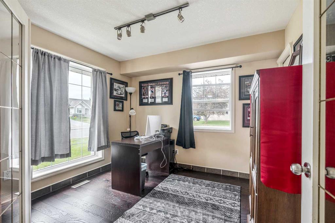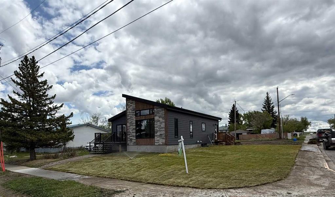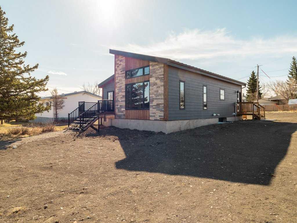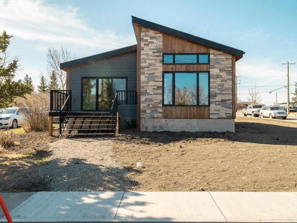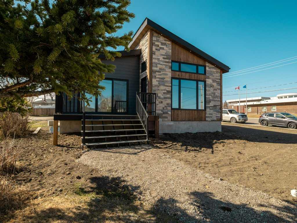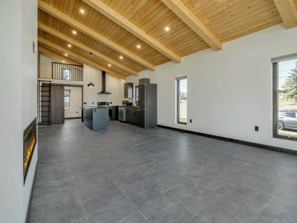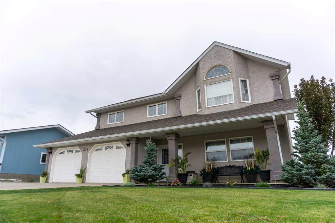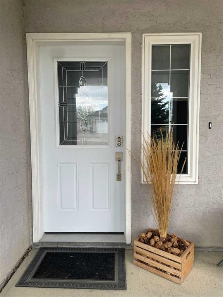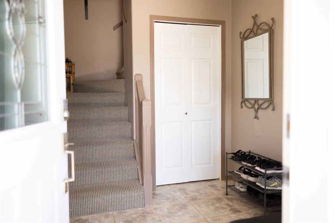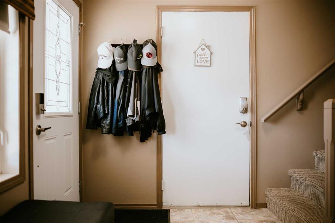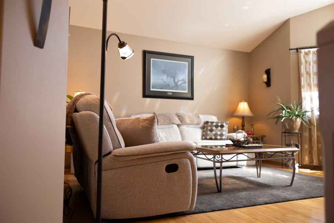$ 550,000
4
BEDROOMS
3 + 0
BATHROOMS
1,078
SQUARE FEET
1973
YEAR BUILT
This great bungalow has been fully renovated and is move-in ready! The new design provides a welcoming, open floor plan on the main level. The lower level has been developed to use as a one-bedroom suite with a separate entrance or keep the space for your family & friends. The family room with new electric fireplace would make a perfect theatre space. The list of improvements that have been completed is significant – new furnace, hot water on demand, vinyl flooring throughout, paint (inside and outside), trim, countertops, bathrooms (including all new fixtures, plus the addition of a walk-in shower in the ensuite off the primary bedroom), all appliances, and light fixtures (including the addition of pot lights). If all of this isn’t enough, there is a 31' X 27' heated garage with alley access and two doors - one oversized to get your RV in, and you still have a big, fully fenced yard. Call your favourite REALTOR® today!
| COMMUNITY | |
| PROPERTY TYPE | Detached |
| BUILDING TYPE | House |
| STYLE | Bungalow |
| YEAR BUILT | 1973 |
| SQUARE FOOTAGE | 1,078 |
| BEDROOMS | 4 |
| BATHROOMS | 3.00 |
| BASEMENT | Finished, Full |
| AMENITIES | |
| APPLIANCES | Dishwasher, Microwave, Refrigerator, Stove(s), Washer/Dryer, Window Coverings |
| COOLING | None |
| FIREPLACE | Electric |
| FLOORING | Vinyl |
| HEATING | Forced Air |
| LAUNDRY | Laundry Room, Lower Level |
| LOT FEATURES | Back Lane, Back Yard, Lawn, Level |
| PARKING | Alley Access, Double Garage Detached, Front Drive, Garage Door Opener, Garage Faces Rear, Gravel Driveway, Heated Garage, Off Street, RV Access/Parking |
| RESTRICTIONS | None Known |
| ROOF | Asphalt Shingle |
| TITLE | Fee Simple |
| BROKER | Grassroots Realty Group |
| ROOMS | DIMENSIONS (m) | LEVEL |
|---|---|---|
| 3pc Bathroom | 9`2" x 6`7" | Lower |
| Kitchenette | 13`0" x 10`3" | Lower |
| Bedroom | 10`8" x 9`0" | Lower |
| Laundry | 12`10" x 9`3" | Lower |
| Family Room | 12`9" x 28`1" | Lower |
| Storage | 12`10" x 9`0" | Lower |
| Furnace/Utility Room | 4`4" x 7`9" | Lower |
| Bedroom | 10`6" x 9`8" | Main |
| 3pc Ensuite bath | 6`8" x 5`0" | Main |
| 4pc Bathroom | 5`10" x 8`4" | Main |
| Bedroom | 10`6" x 9`4" | Main |
| Dining Room | 9`4" x 7`10" | Main |
| Kitchen | 9`5" x 8`9" | Main |
| Living Room | 19`5" x 20`1" | Main |
| Bedroom - Primary | 12`11" x 9`11" | Main |

