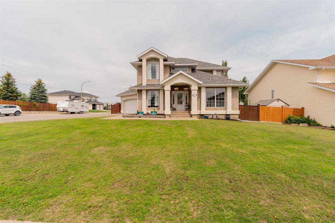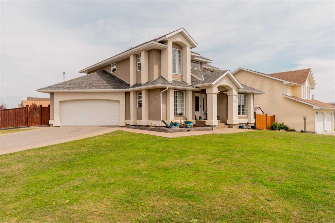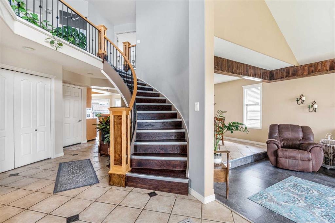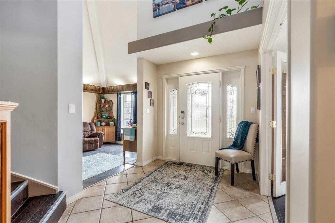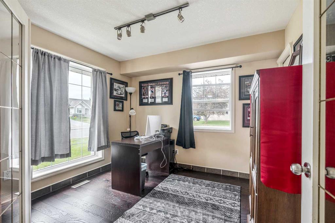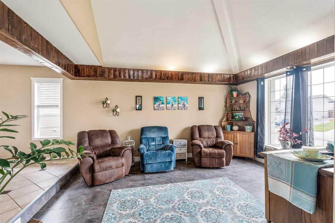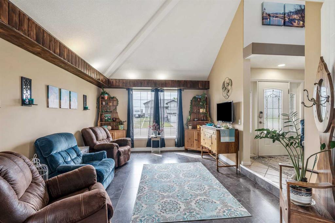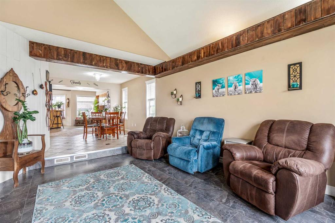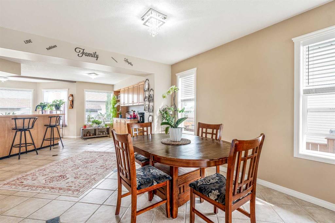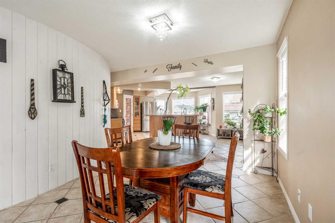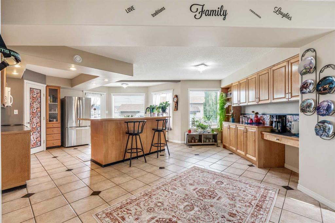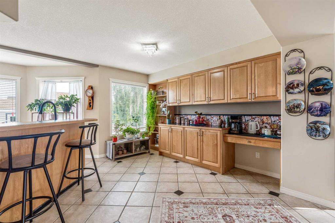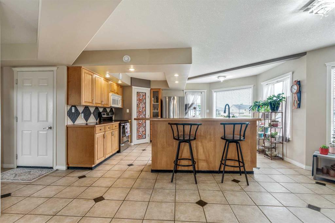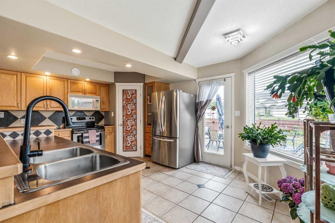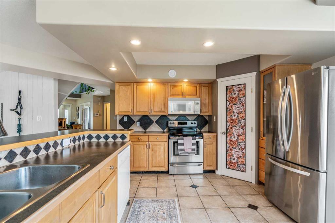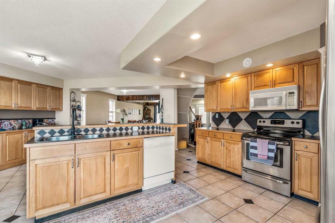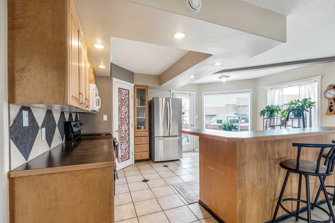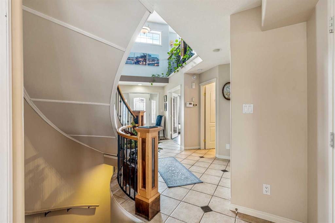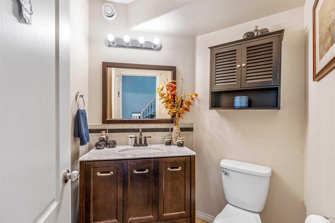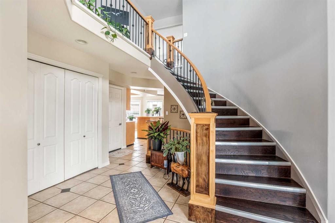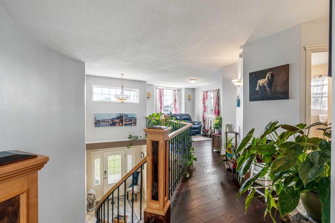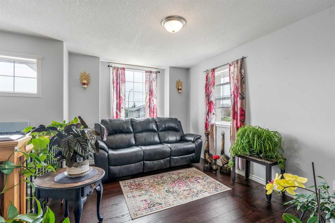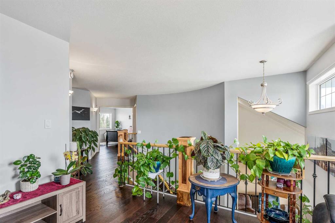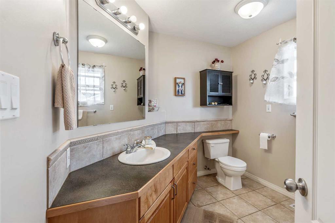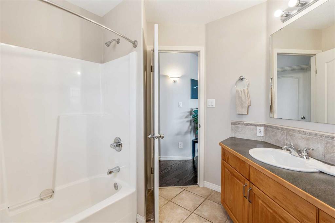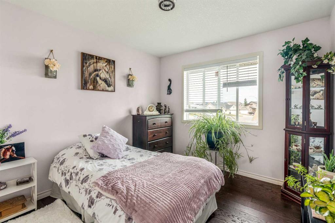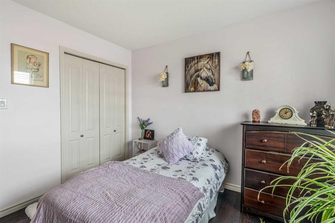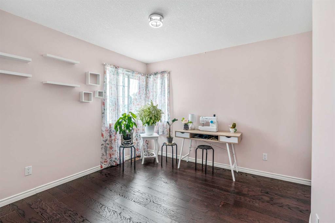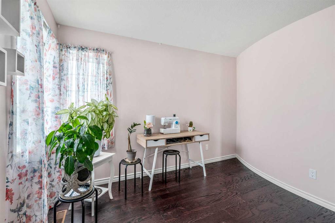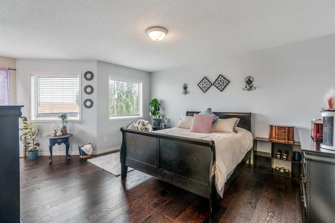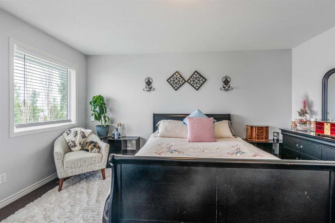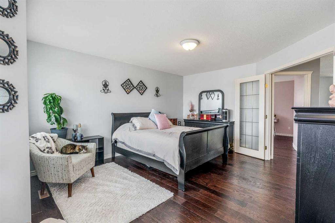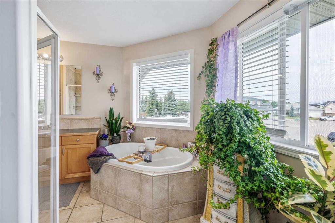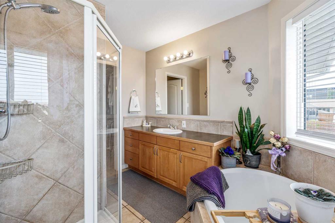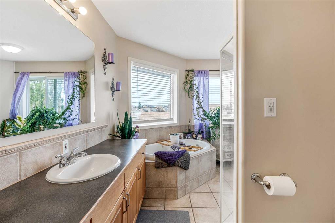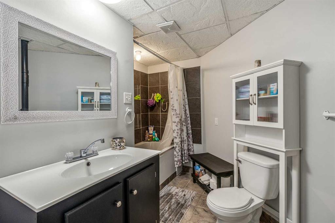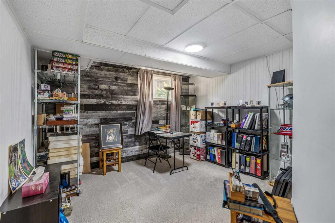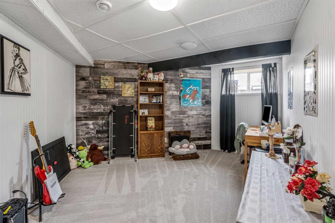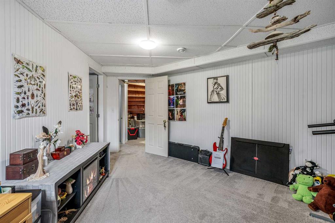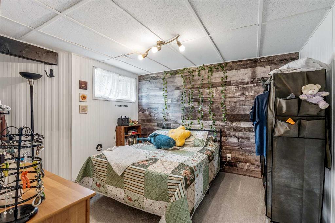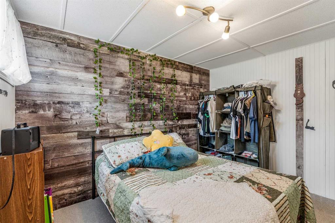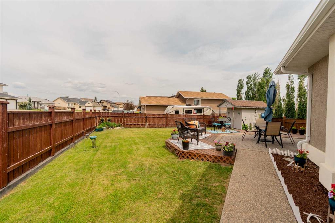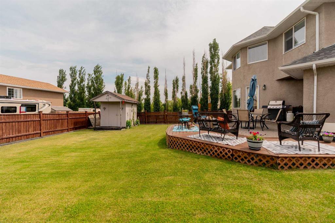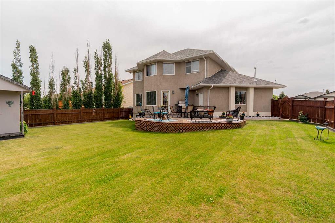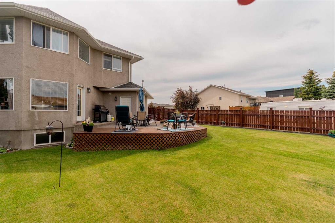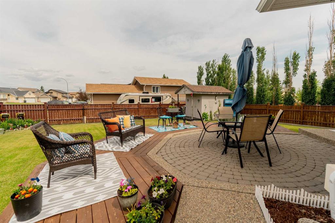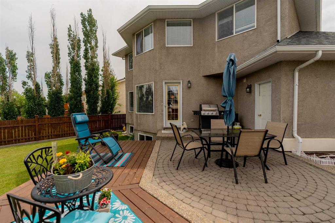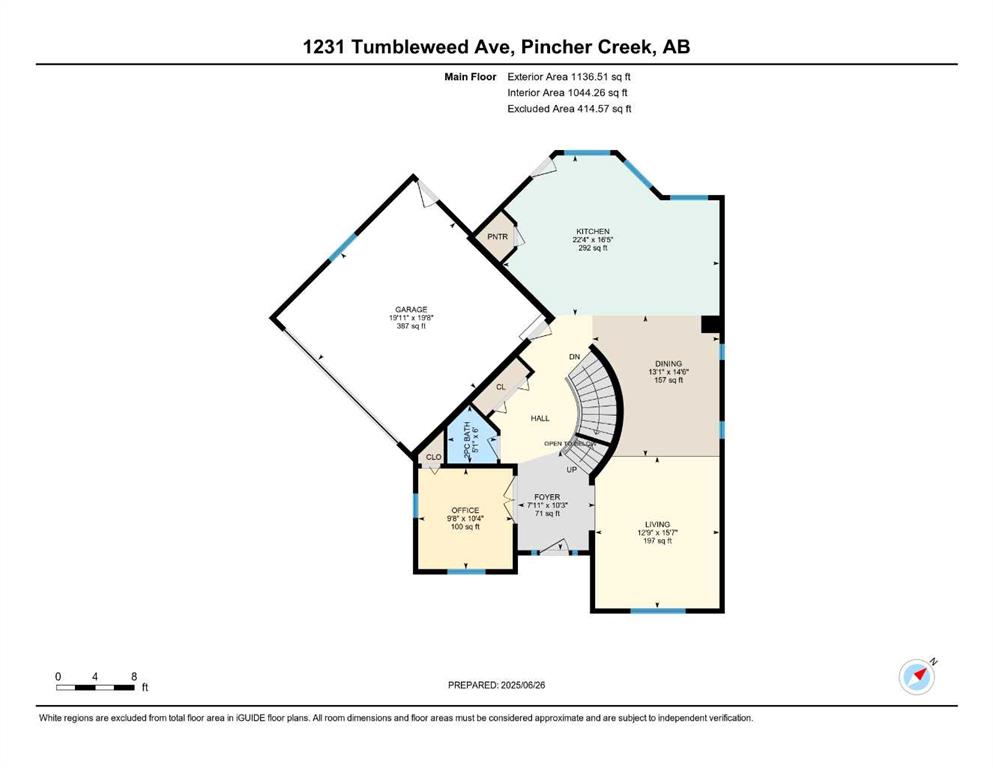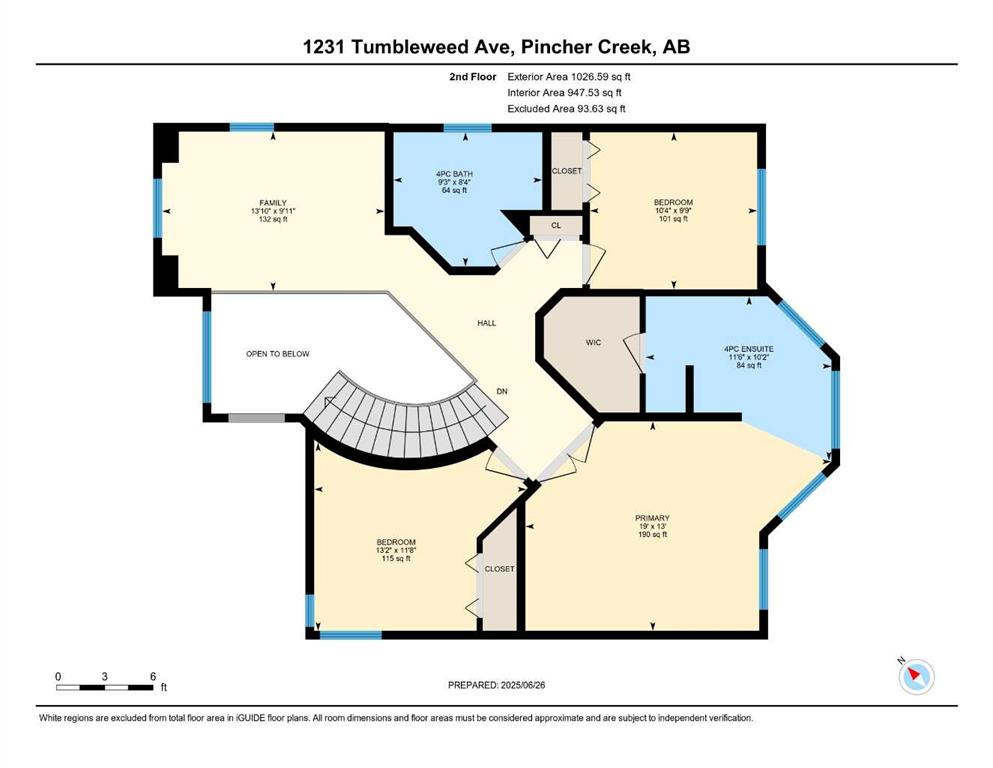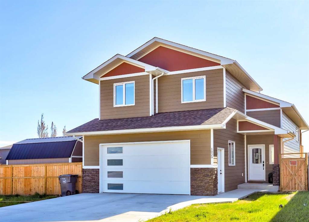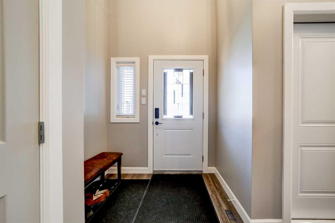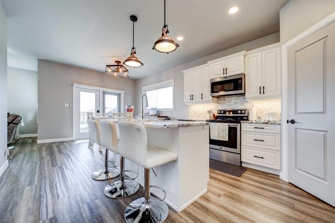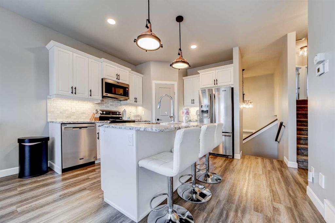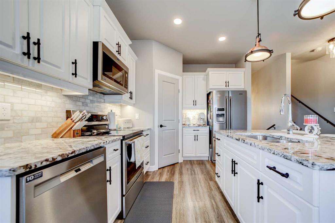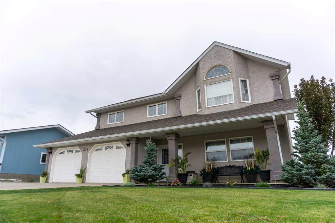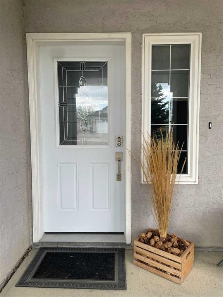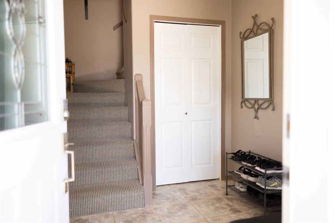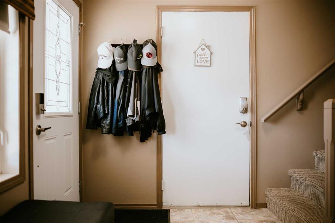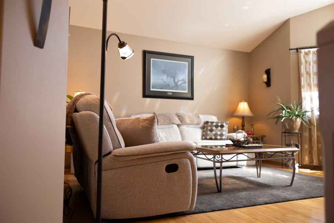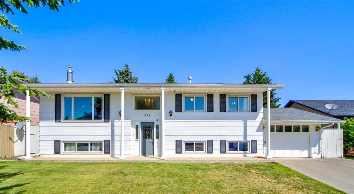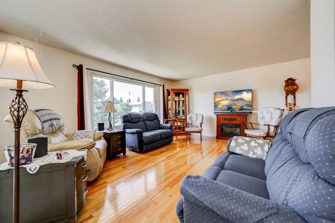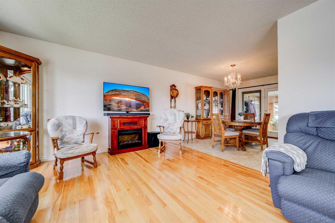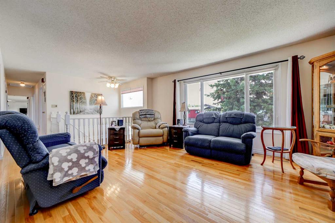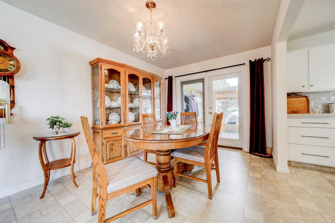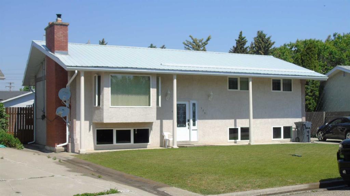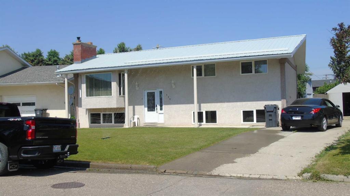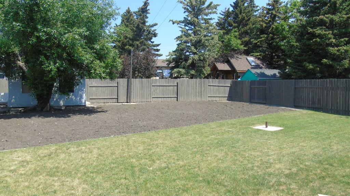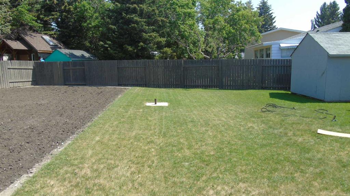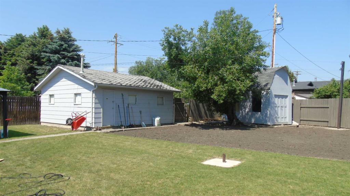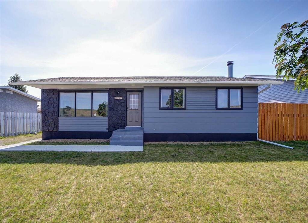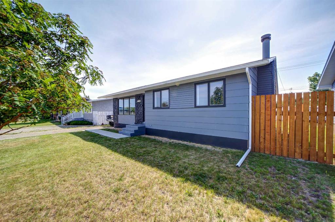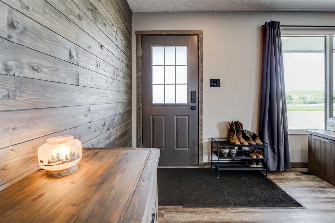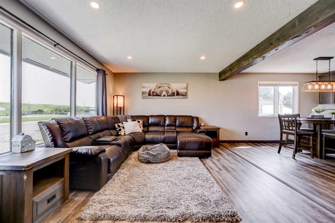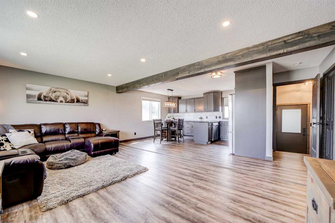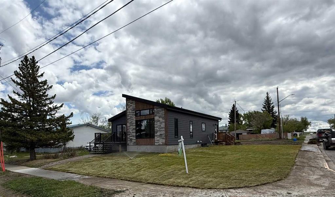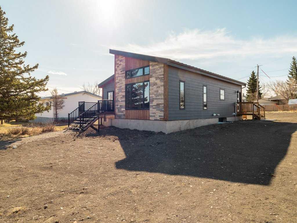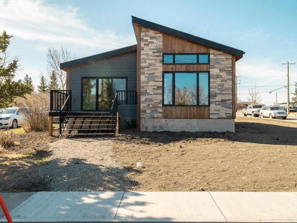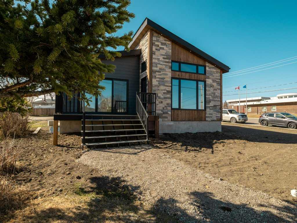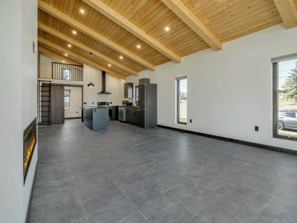$ 595,900
5
BEDROOMS
3 + 1
BATHROOMS
2000
YEAR BUILT
Welcome to this beautifully crafted, custom-built 2-storey home, offering over 3,100 sqft of total living space across three levels. Situated on a spacious 7,744 sqft corner lot, this well-built property blends quality, comfort, and convenience in one exceptional package. Step inside to a grand entrance with a spacious foyer and soaring ceilings that create a lasting first impression. The main floor features a bright and expansive kitchen with ample countertop space perfect for both entertaining and everyday living. Upstairs, the spacious primary bedroom serves as a true retreat, complete with a large 4-piece ensuite and Walk-in closet. With a total of 5 bedrooms, 3 full bathrooms, and a convenient half bath, there’s plenty of room for family and guests. The developed basement adds even more versatile living space, featuring two bedrooms, a den, a Large storage/utility space and a bathroom. Outside, you’ll find a beautifully landscaped backyard, a 20x20 attached garage, and a park behind the home. Conveniently located close to shopping and amenities, this home offers both lifestyle and location. Don’t miss your chance to own this exceptional family home in a desirable neighbourhood!
| COMMUNITY | |
| PROPERTY TYPE | Detached |
| BUILDING TYPE | House |
| STYLE | 2 Storey |
| YEAR BUILT | 2000 |
| SQUARE FOOTAGE | 2,163 |
| BEDROOMS | 5 |
| BATHROOMS | 4.00 |
| BASEMENT | Finished, Full |
| AMENITIES | |
| APPLIANCES | Dishwasher, Electric Oven, Refrigerator, Washer/Dryer |
| COOLING | Central Air |
| FIREPLACE | N/A |
| FLOORING | Ceramic Tile, Laminate, Linoleum |
| HEATING | Forced Air, Natural Gas |
| LAUNDRY | Lower Level |
| LOT FEATURES | Back Lane, Back Yard, Corner Lot, Garden, Lawn, Private |
| PARKING | Double Garage Attached, Off Street, Parking Pad |
| RESTRICTIONS | None Known |
| ROOF | Asphalt Shingle |
| TITLE | Fee Simple |
| BROKER | REAL BROKER |
| ROOMS | DIMENSIONS (m) | LEVEL |
|---|---|---|
| 3pc Bathroom | 13`0" x 9`2" | Basement |
| Bedroom | 10`5" x 15`10" | Basement |
| Den | 12`10" x 15`8" | Basement |
| Bedroom | 11`3" x 11`3" | Basement |
| Laundry | 9`3" x 9`1" | Basement |
| Furnace/Utility Room | 12`6" x 17`3" | Basement |
| 2pc Bathroom | 5`1" x 6`0" | Main |
| Dining Room | 13`1" x 14`6" | Main |
| Foyer | 7`11" x 10`3" | Main |
| Kitchen | 22`4" x 16`5" | Main |
| Living Room | 12`9" x 15`7" | Main |
| Office | 9`9" x 10`4" | Main |
| 4pc Bathroom | 8`4" x 9`3" | Second |
| 4pc Ensuite bath | 10`2" x 11`6" | Second |
| Bedroom | 11`8" x 13`1" | Second |
| Bedroom - Primary | 9`9" x 19`0" | Second |
| Bedroom | 9`9" x 10`4" | Second |
| Den | 13`10" x 9`10" | Second |

