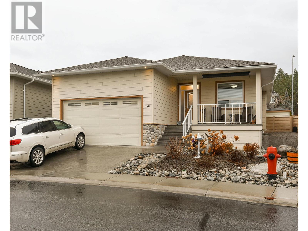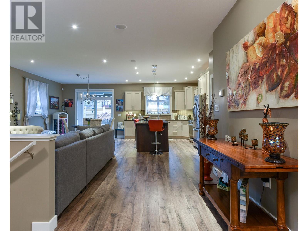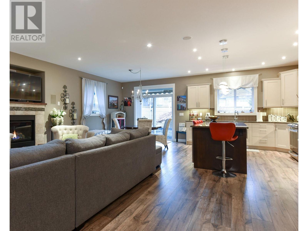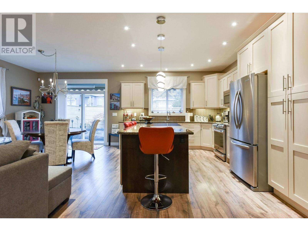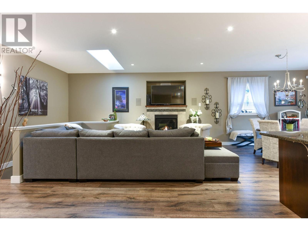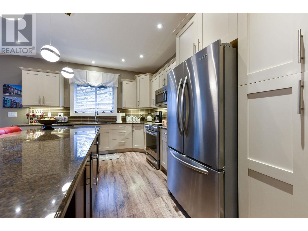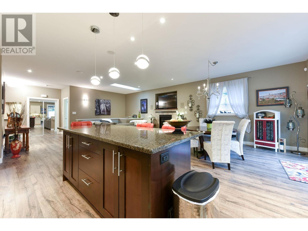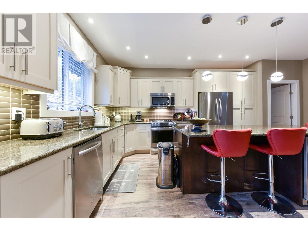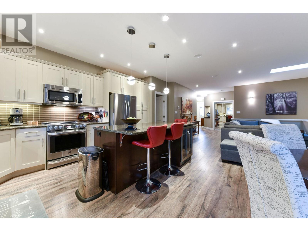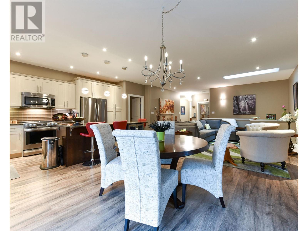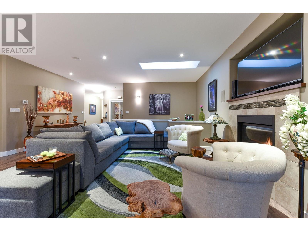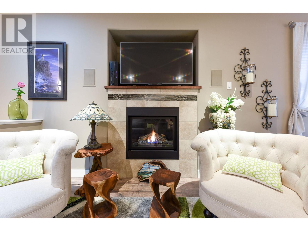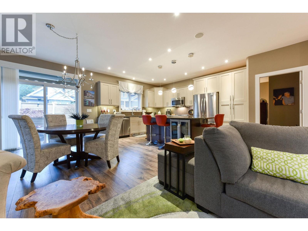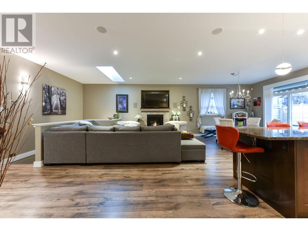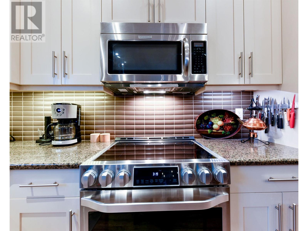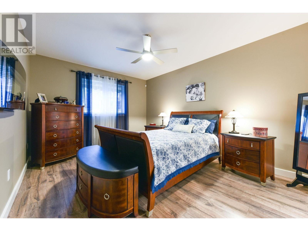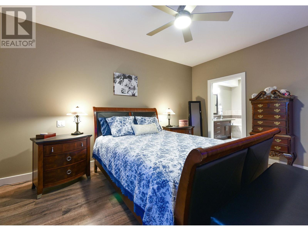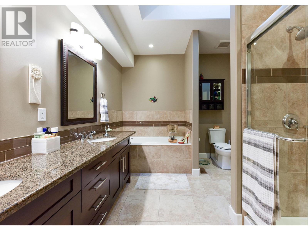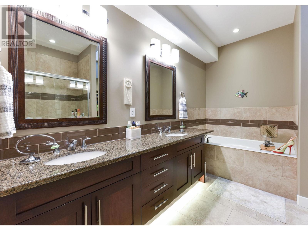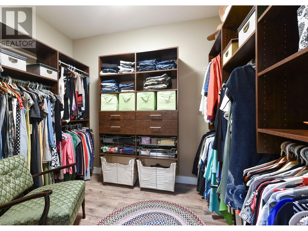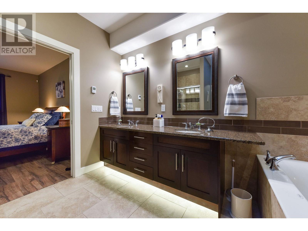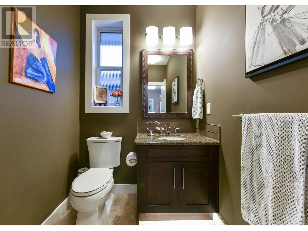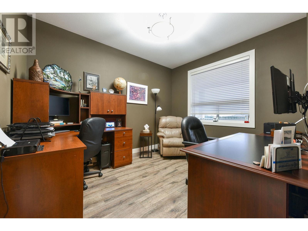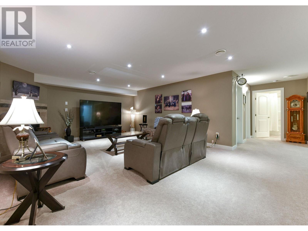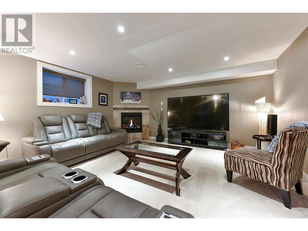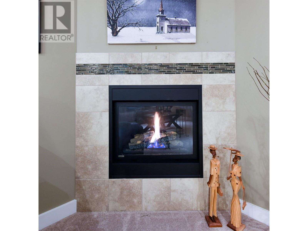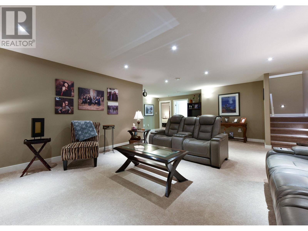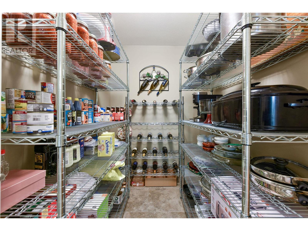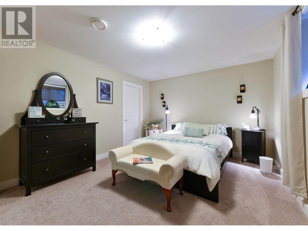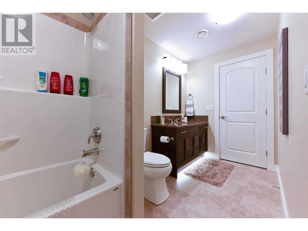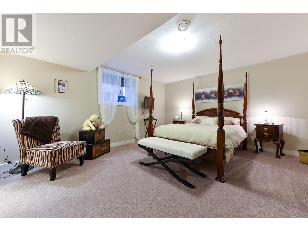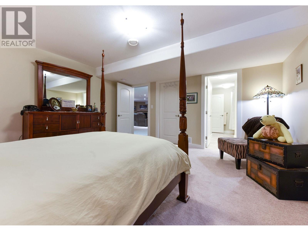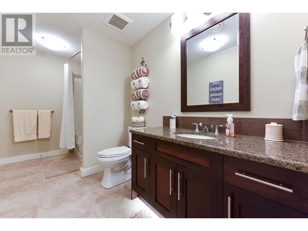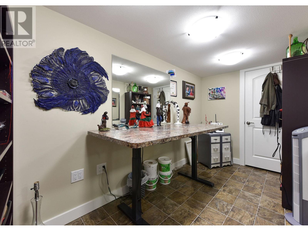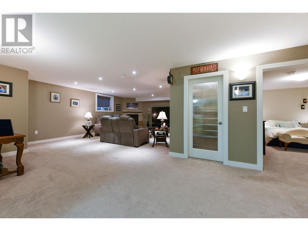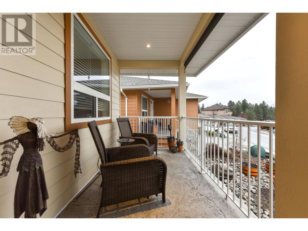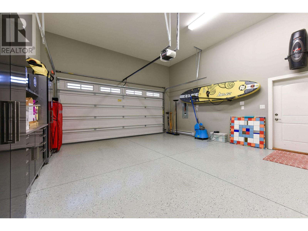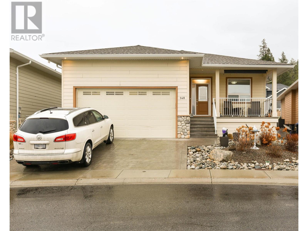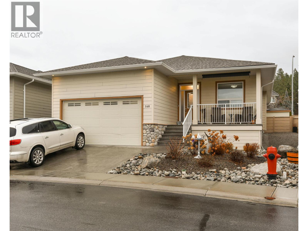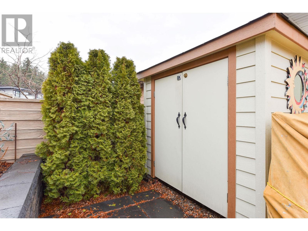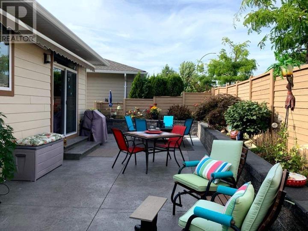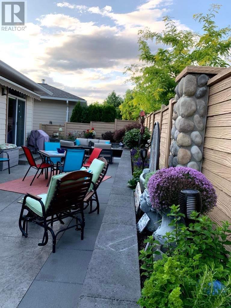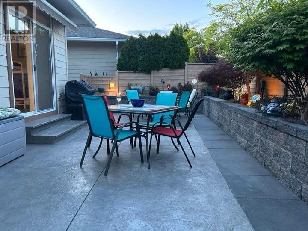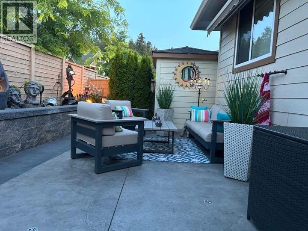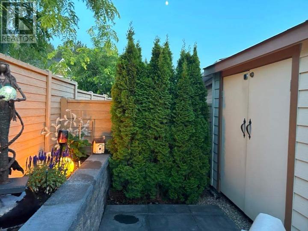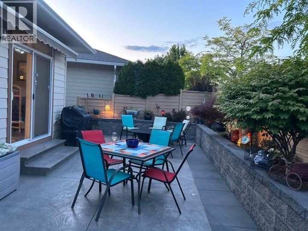

Unit #148, 170 Stocks Crescent
Penticton
Update on 2023-07-04 10:05:04 AM
$ 925,000
3
BEDROOMS
2 + 1
BATHROOMS
1494
SQUARE FEET
2013
YEAR BUILT
Custom built rancher with full basement in the sought after gated 55+ community of Brentview Estates. This sprawling, open concept immaculate home is exactly what you have been looking for. The main floor greets you with beautiful hardwood floors and a stunning open concept living room, dining room and kitchen. The kitchen is complete with an oversized hard stone island, perfect for entertaining. Just off the dining room is access to your private stamped concrete patio, again, perfect for entertaining or just having a quiet coffee in the morning or enjoying a glass of wine in the evening. The spacious Main Bedroom is tucked away on the main floor for ease of access. The Main bedroom boasts a large executive ensuite with shower, soaker tub and oversized double sink vanity & large walk in closet. The upstairs is complete with a Den, powder room and laundry room, with access to the double car garage. Downstairs has a perfect great room to watch the game, two large guest bedrooms, four piece bath, wine cellar and storage. Brentview offers a community outdoor pool, fitness room, kitchen and communal room as well. Ideal for family and friends to get together to celebrate birthdays, anniversaries or just to watch the game. RV parking (limited), incredibly reasonable monthly strata fee of $150.00. Great neighbourhood with hiking and mountain biking close by. All measurements are approximate, buyer to verify if deemed important.
| COMMUNITY | PE - Main South |
| TYPE | Residential |
| STYLE | |
| YEAR BUILT | 2013 |
| SQUARE FOOTAGE | 1494.0 |
| BEDROOMS | 3 |
| BATHROOMS | 3 |
| BASEMENT | Finished |
| FEATURES |
| GARAGE | No |
| PARKING | |
| ROOF | |
| LOT SQFT | 0 |
| ROOMS | DIMENSIONS (m) | LEVEL |
|---|---|---|
| Master Bedroom | ||
| Second Bedroom | ||
| Third Bedroom | ||
| Dining Room | ||
| Family Room | ||
| Kitchen | ||
| Living Room |
INTERIOR
EXTERIOR
Broker
Royal Lepage Locations West
Agent

