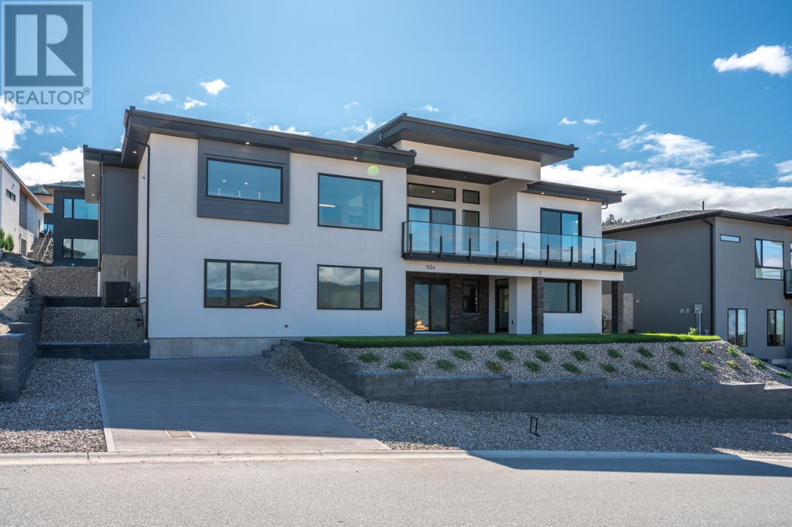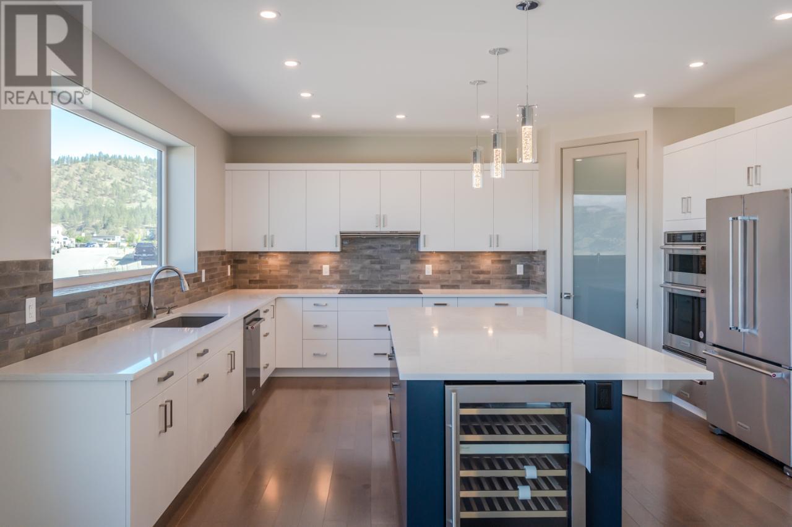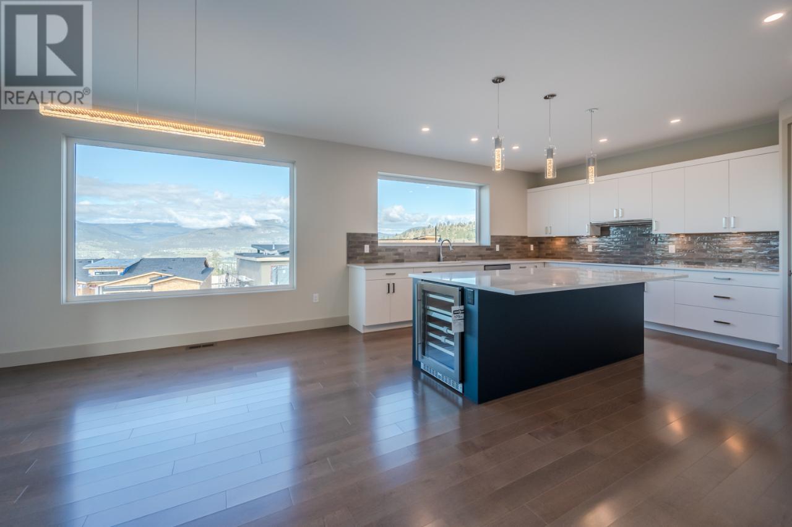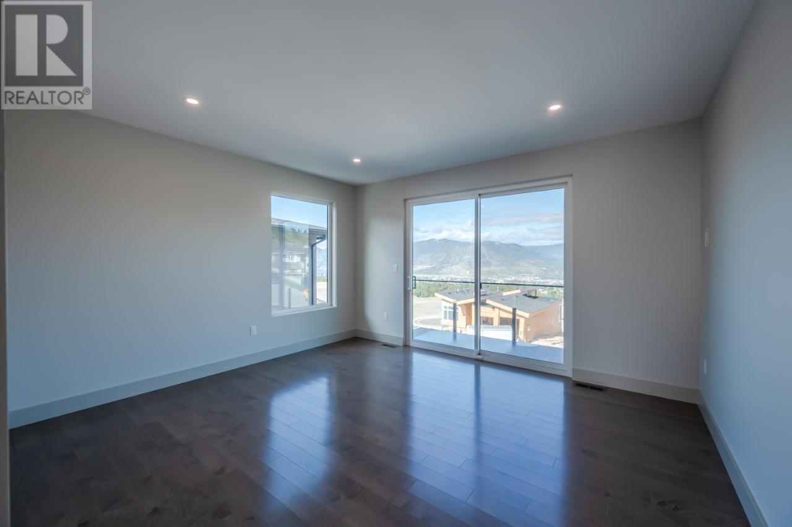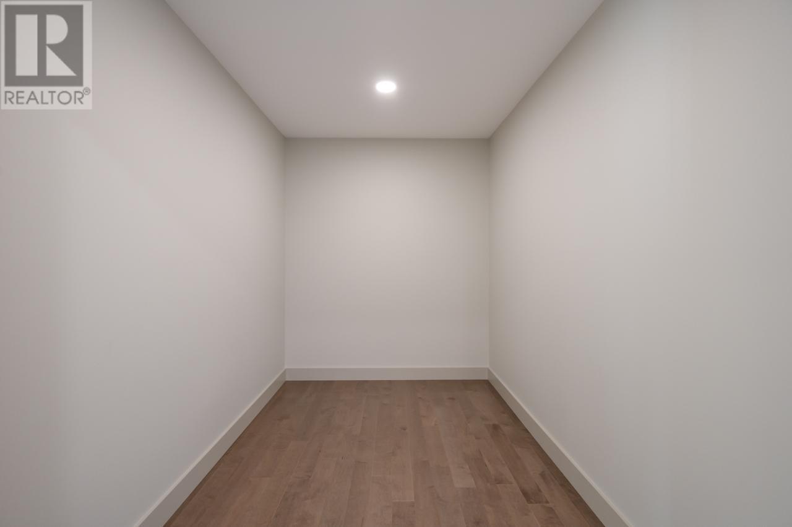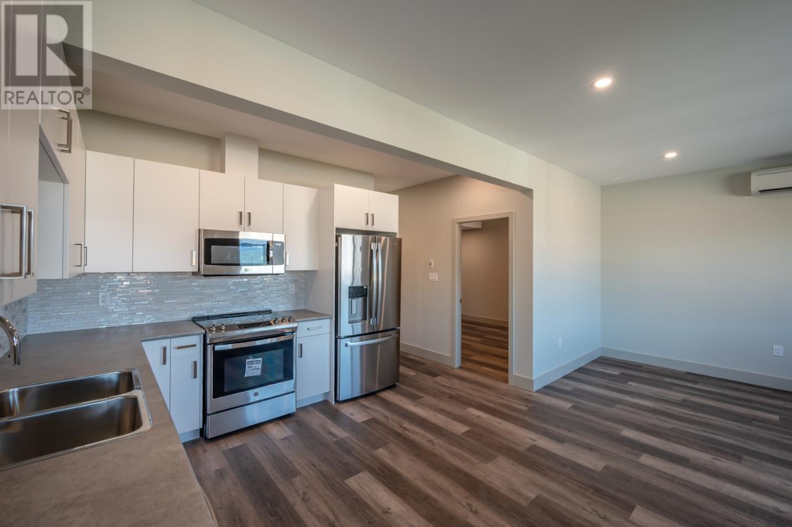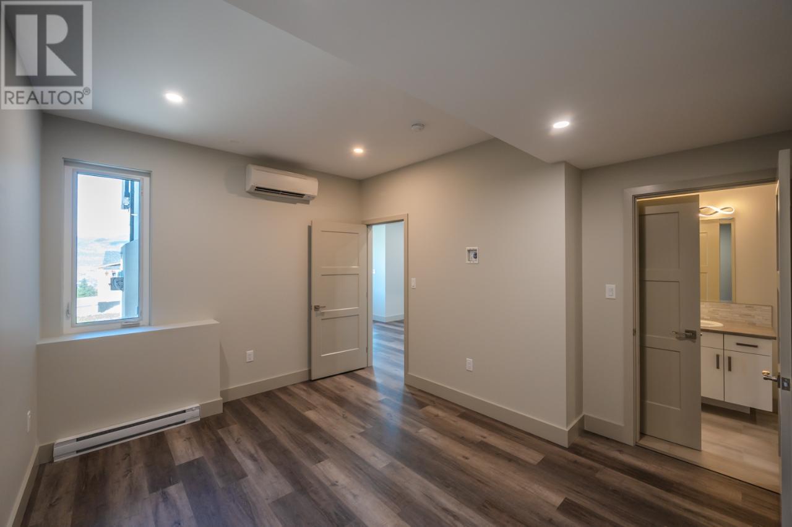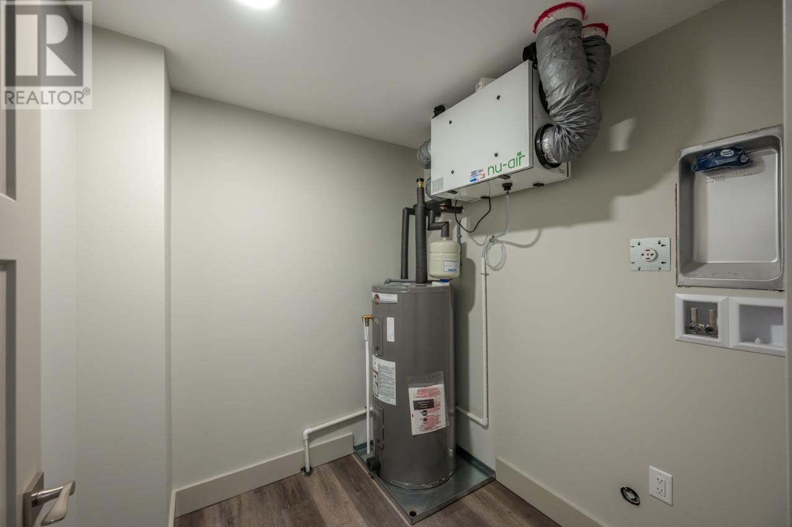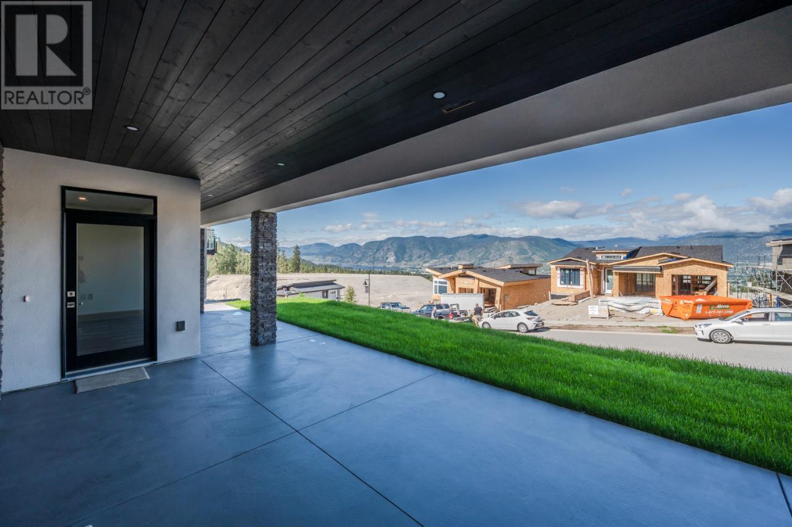

1134 ELK Street
Penticton
Update on 2023-07-04 10:05:04 AM
$ 1,599,900
4
BEDROOMS
3 + 1
BATHROOMS
1881
SQUARE FEET
2023
YEAR BUILT
DREAM HOME with a LEGAL 1-BEDROOM SUITE. Brand-new home built by renowned Lake City Construction Ltd., known for its craftsmanship and attention to detail. It’s a stunning property with a perfect blend of modern amenities, comfort, and style. This exquisite home features generously sized rooms, and every detail carefully curated, from the 9&12-foot ceilings to the inviting warmth of the gas linear fireplace. The kitchen is a masterpiece featuring quartz countertops, high-end Kitchen Aid appliances, and Canadian hardwood flooring that continues throughout the main living area. The primary suite is a sanctuary with a soothing soaker tub, a walk-in shower, and a custom walk-in closet. With seamless indoor-outdoor living in mind, the property also includes a deck with a sophisticated vinyl surface and glass railing, perfect for the stunning views visible from almost every room. Additional conveniences include central air, and an oversized double-attached garage with high ceilings and garage door openers. Adding to the appeal is a legal 1-bed suite, including a separate laundry, a covered patio, and a parking spot on the west side. This is a great location, nestled in a new community minutes from Cherry Lane Shopping Centre and both levels of schooling. This home promises a luxurious lifestyle and peace of mind with a 2-5-10 warranty. Experience a perfect balance of elegance and privacy.
| COMMUNITY | PE - Columbia/Duncan |
| TYPE | Residential |
| STYLE | Rancher with Basement |
| YEAR BUILT | 2023 |
| SQUARE FOOTAGE | 1881.0 |
| BEDROOMS | 4 |
| BATHROOMS | 4 |
| BASEMENT | Full, Finished, Walk-Out Access |
| FEATURES |
| GARAGE | No |
| PARKING | |
| ROOF | Unknown |
| LOT SQFT | 0 |
| ROOMS | DIMENSIONS (m) | LEVEL |
|---|---|---|
| Master Bedroom | 0 x 0 | Second level |
| Second Bedroom | 0 x 0 | Main level |
| Third Bedroom | 0 x 0 | Main level |
| Dining Room | 0 x 0 | Second level |
| Family Room | 0 x 0 | Main level |
| Kitchen | 0 x 0 | Second level |
| Living Room | 0 x 0 | Second level |
INTERIOR
EXTERIOR
Broker
RE/MAX Wine Capital Realty
Agent

