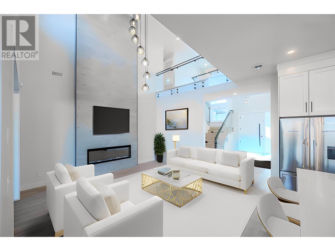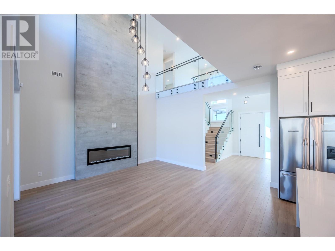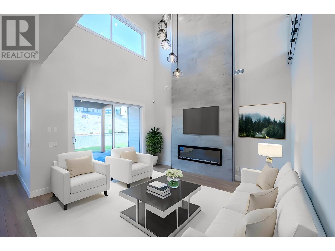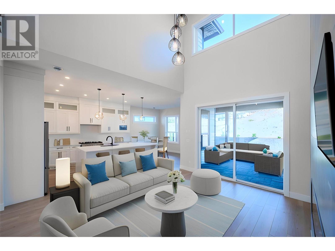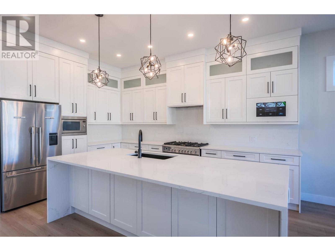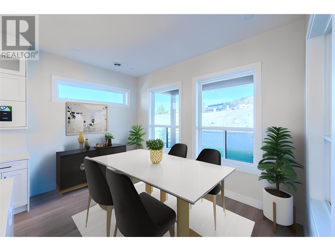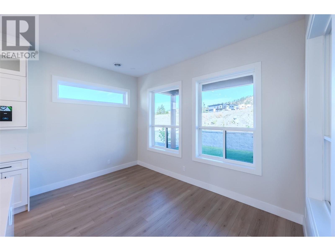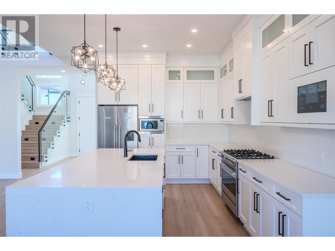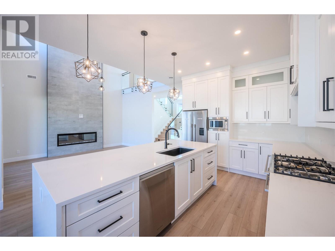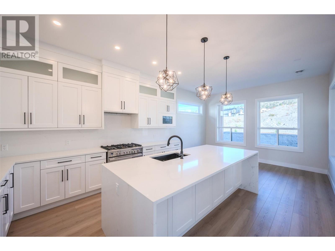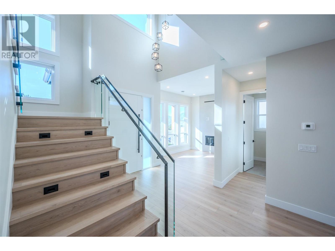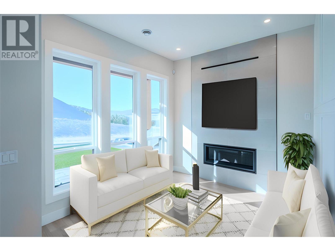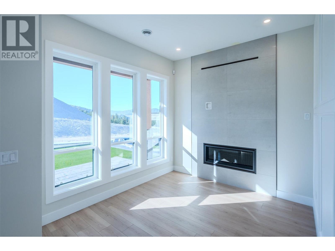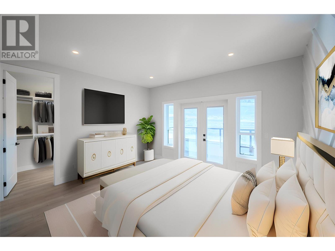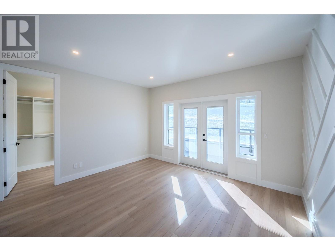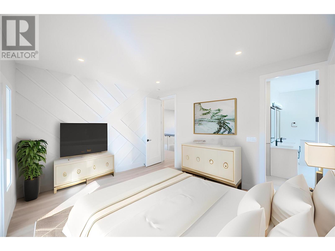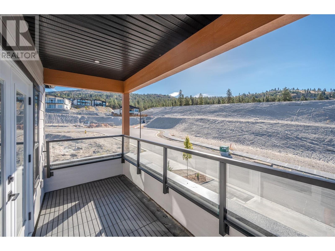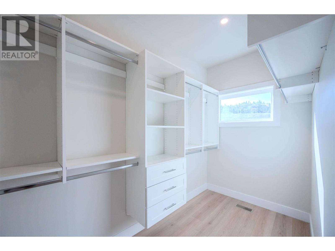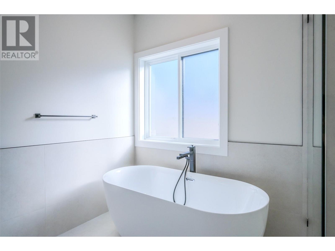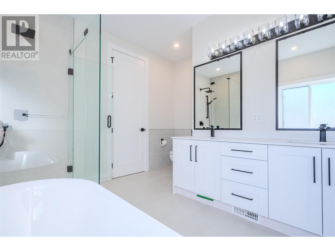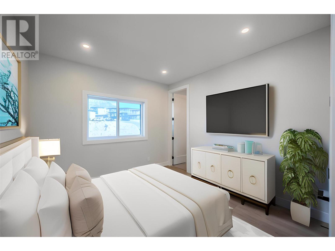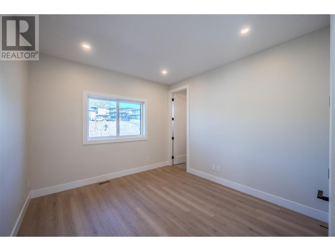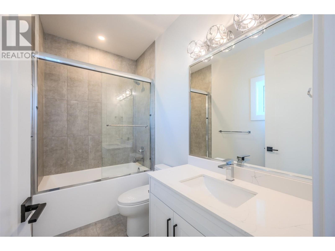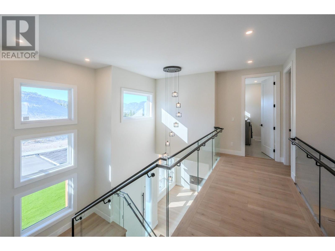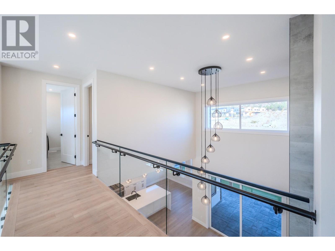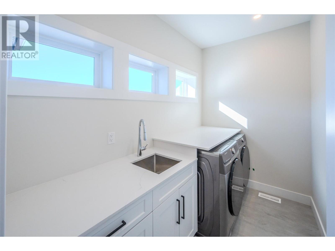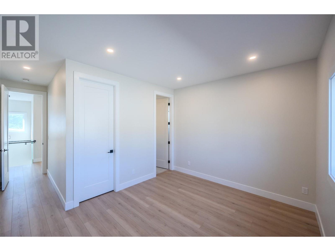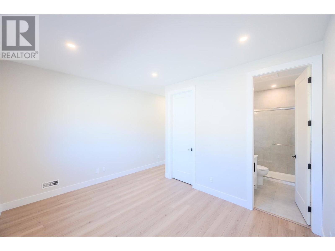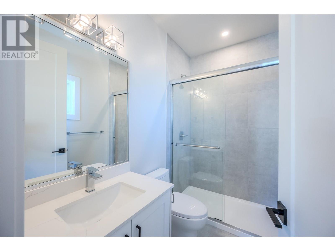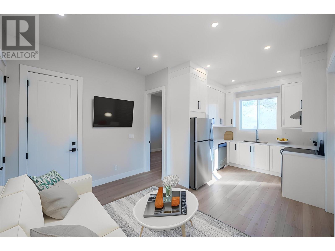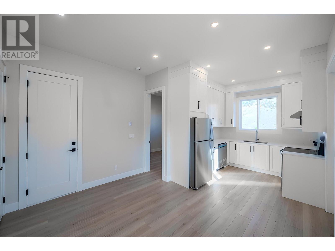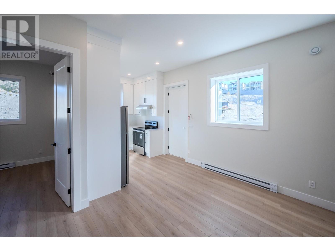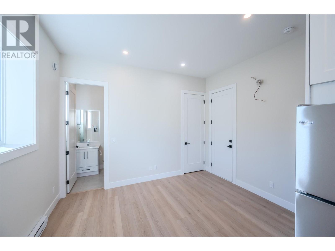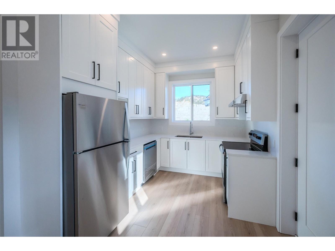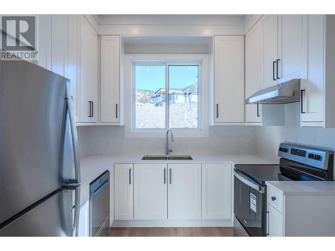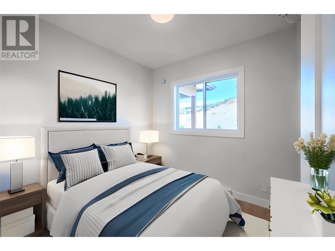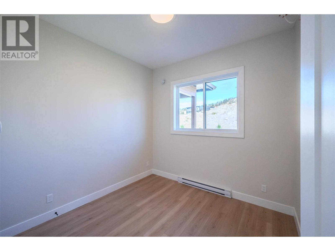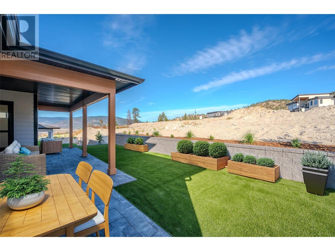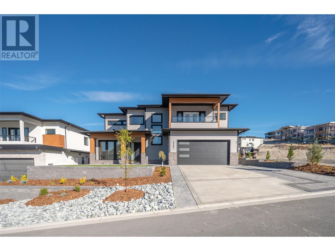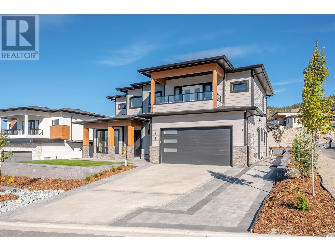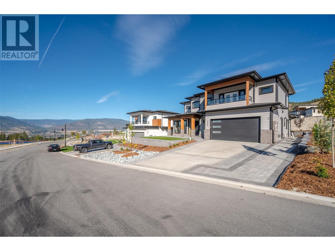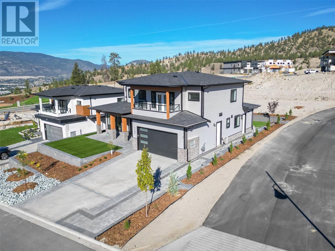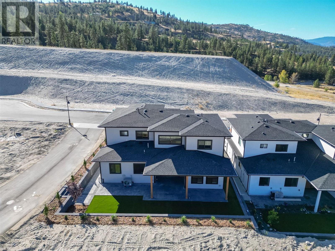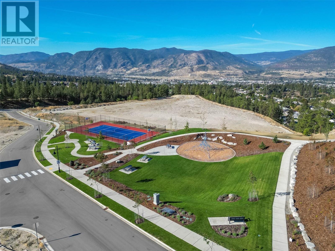

1121 ANTLER Drive
Penticton
Update on 2023-07-04 10:05:04 AM
$ 1,375,000
4
BEDROOMS
4 + 1
BATHROOMS
2403
SQUARE FEET
2024
YEAR BUILT
The perfect combination - Modern and stylish with a great open floor plan, quartz counters throughout, 1 bedroom legal suite and mountain view. The moment you step inside you are greeted by oversized tall ceilings, modern fixtures, and an incredible glass staircase to your upper floor. To the right is a cozy den with a gorgeous feature wall, gas fireplace and a view of the mountains. Large windows and an abundance of natural light is a main feature throughout. Adjacent is the main living room with a grand, floor to ceiling fireplace with beautiful cascading feature lights above. The kitchen boasts an oversized quartz island with storage, dark barn sink and plenty of space to entertain or bake/cook for those foodie enthusiasts and a modern touch screen security system built in. Enjoy your formal dining area or take it outside to your covered patio with decorative patio stone and beautiful landscaping; Artificial turf and low maintenance xeriscape with beautiful feature beams. Upstairs you'll find 3 bedrooms each with their own private bathroom, laundry, and an incredible primary bedroom. The primary bedroom boasts a beautiful feature wall, large walk-in closet, and an amazing ensuite with a walk-in shower, dual sinks, and freestanding tub. Outside you'll find 3 patio spaces to enjoy with the backyard patio roughed in for patio heaters. The property boasts plenty of parking; Double garage with EV charger and additional parking for 3+ vehicles. GST APPLICABLE. *Virtually staged*
| COMMUNITY | PE - Columbia/Duncan |
| TYPE | Residential |
| STYLE | Modern |
| YEAR BUILT | 2024 |
| SQUARE FOOTAGE | 2403.4 |
| BEDROOMS | 4 |
| BATHROOMS | 5 |
| BASEMENT | |
| FEATURES | Central island, Balcony |
| GARAGE | No |
| PARKING | |
| ROOF | Unknown |
| LOT SQFT | 0 |
| ROOMS | DIMENSIONS (m) | LEVEL |
|---|---|---|
| Master Bedroom | 0 x 0 | Second level |
| Second Bedroom | 0 x 0 | Second level |
| Third Bedroom | 0 x 0 | Second level |
| Dining Room | 0 x 0 | Main level |
| Family Room | 0 x 0 | Main level |
| Kitchen | 0 x 0 | Main level |
| Living Room | 0 x 0 | Main level |
INTERIOR
Park, Recreation, Schools
EXTERIOR
Composite Siding
Broker
Century 21 Amos Realty
Agent


