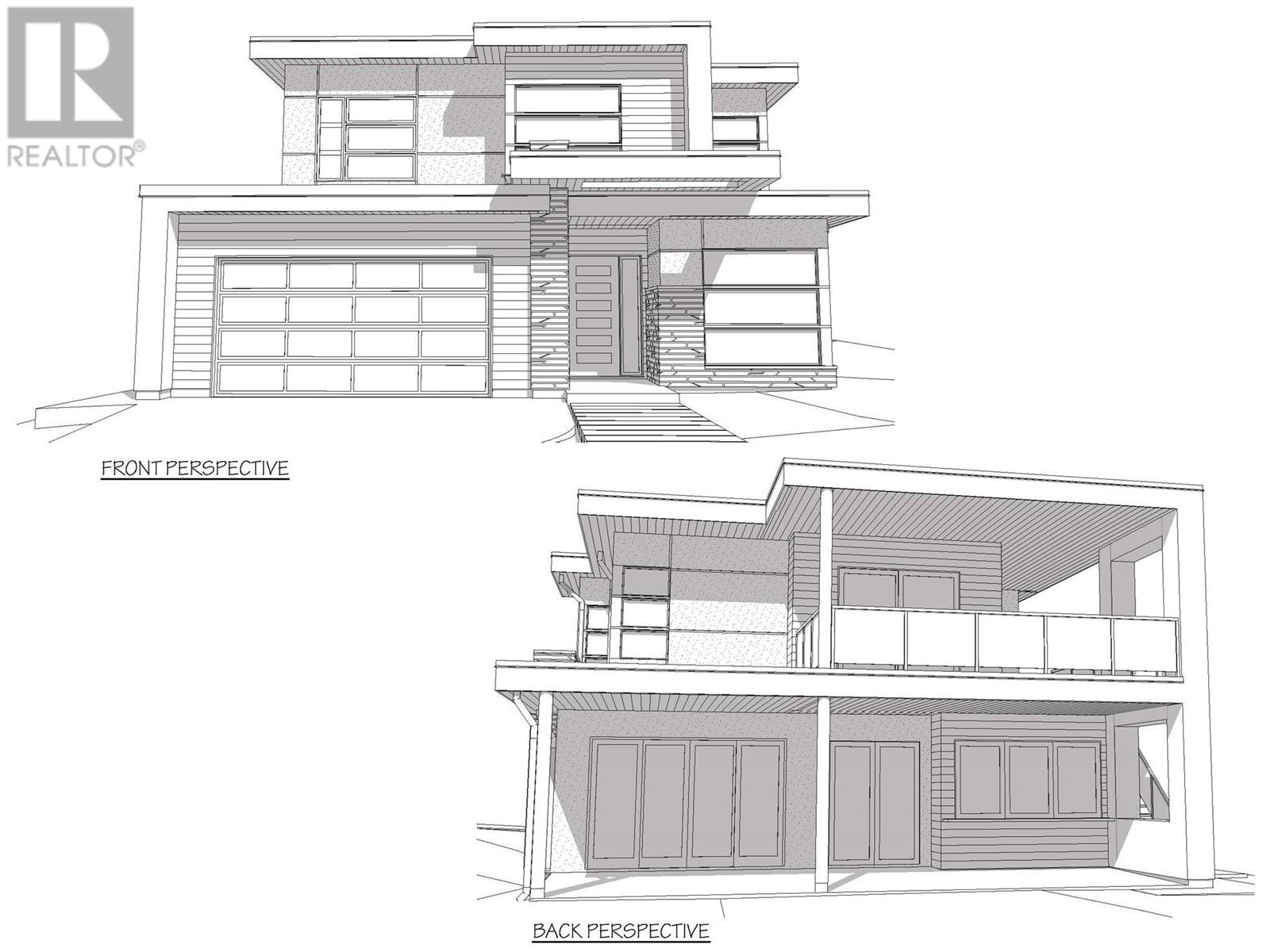

1065 Antler Drive
Penticton
Update on 2023-07-04 10:05:04 AM
$ 1,500,000
3
BEDROOMS
2 + 1
BATHROOMS
2250
SQUARE FEET
2025
YEAR BUILT
Welcome to 1065 Antler Dr, Penticton a brand new 2 storey home. This home is currently under construction scheduled for completion in February 2025 and will be 2,250 sqft with 3 bedrooms + den and 3 bathrooms all on 0.22 acres once completed. Walk into the main floor to be greeted by a 2pc powder room and your den – perfect for a home office! The attached double car garage has a mudroom to keep all your outdoor clothes and kids backpacks etc separate from the rest of the home. The living/dining/kitchen area is all open concept with the kitchen having a large oversized island and a walk-in pantry to keep you organized with all your storage needs. Walkout to your partially covered patio to enjoy your backyard and the city & mountain views. Great entertaining space here! Upstairs you will find your primary suite complete with 5pc ensuite and walk in closet and access to the large deck. 2 more bedrooms, one 4pc bath and the laundry conveniently located with all the bedrooms for easy access. Located in The Ridge and complete with 2/5/10 new home warranty, this home is not one to miss. Contact the listing agent for more details on this soon to be completed home!
| COMMUNITY | PE - Columbia/Duncan |
| TYPE | Residential |
| STYLE | Bi-Level |
| YEAR BUILT | 2025 |
| SQUARE FOOTAGE | 2250.0 |
| BEDROOMS | 3 |
| BATHROOMS | 3 |
| BASEMENT | |
| FEATURES | Central island, Two Balconies |
| GARAGE | No |
| PARKING | |
| ROOF | Unknown |
| LOT SQFT | 0 |
| ROOMS | DIMENSIONS (m) | LEVEL |
|---|---|---|
| Master Bedroom | 0 x 0 | Second level |
| Second Bedroom | 0 x 0 | Second level |
| Third Bedroom | 0 x 0 | Second level |
| Dining Room | 0 x 0 | Main level |
| Family Room | ||
| Kitchen | 0 x 0 | Main level |
| Living Room | 0 x 0 | Main level |
INTERIOR
Park, Recreation, Schools, Shopping
EXTERIOR
Stone, Composite Siding
Broker
Royal Lepage Locations West
Agent



