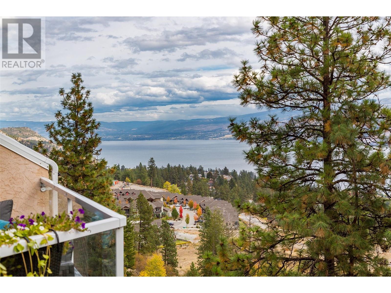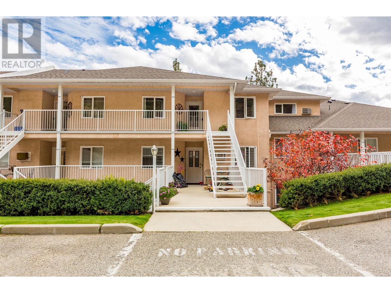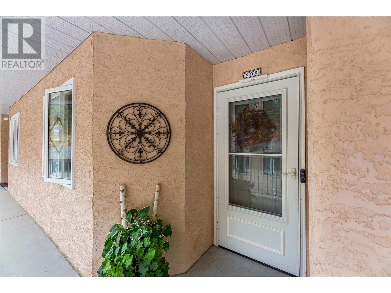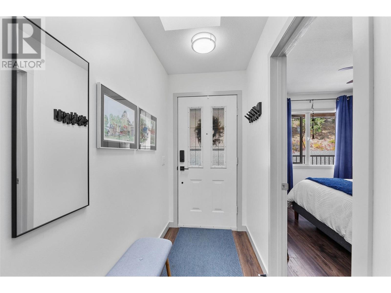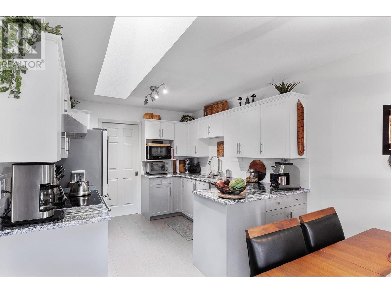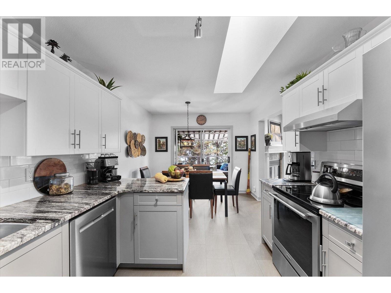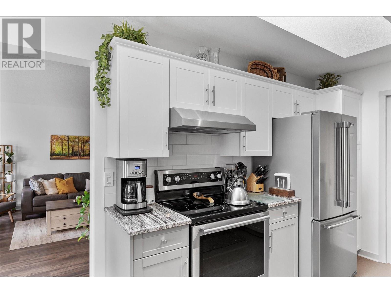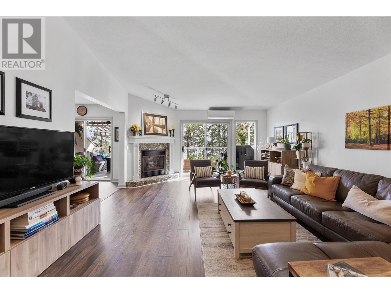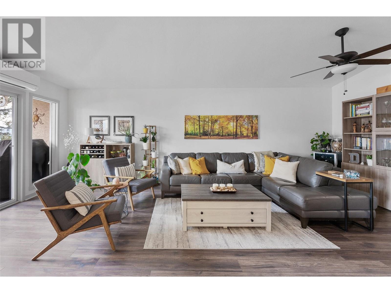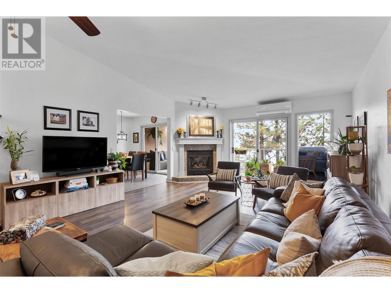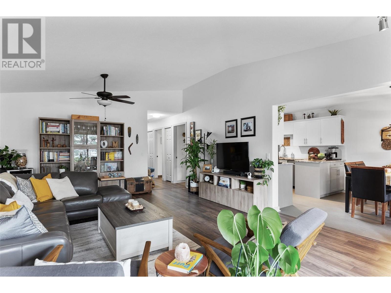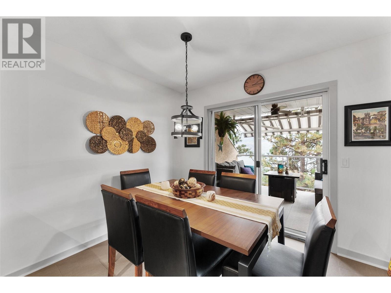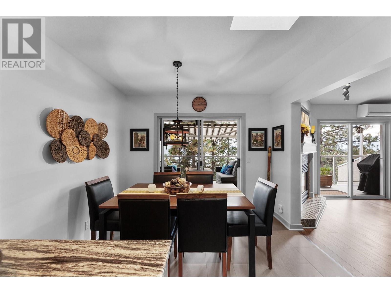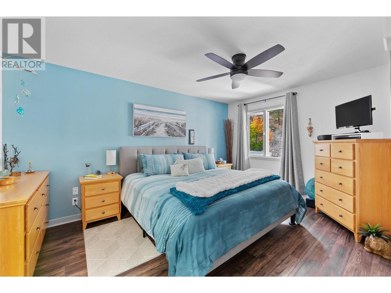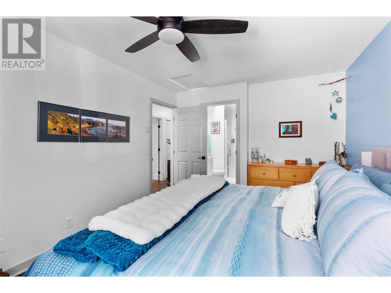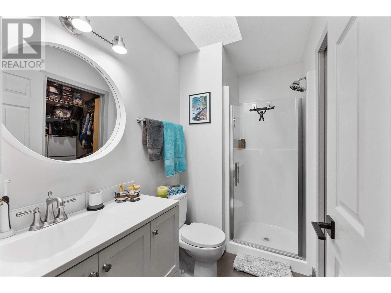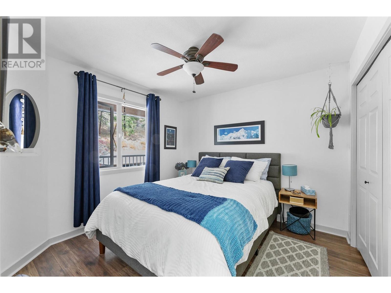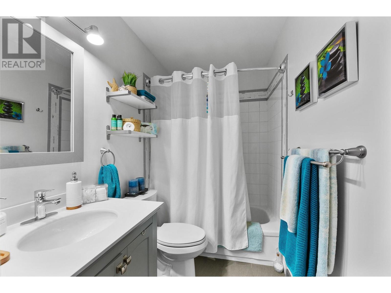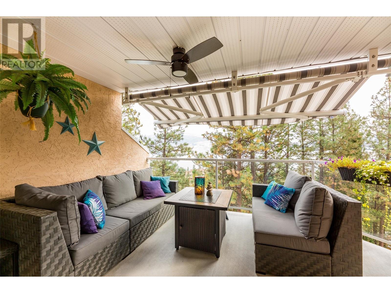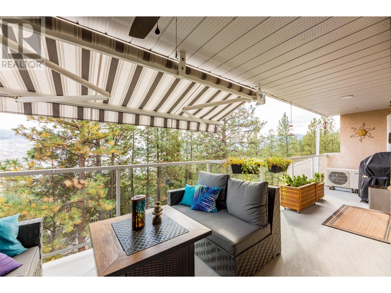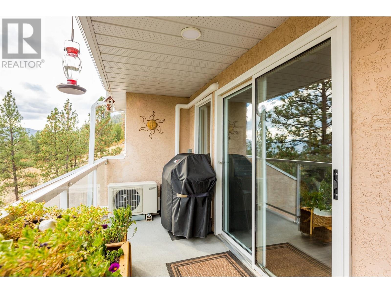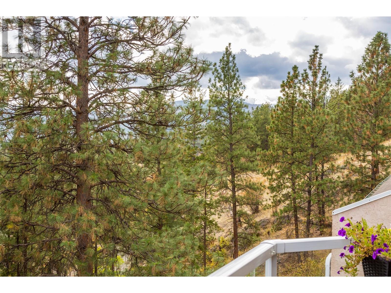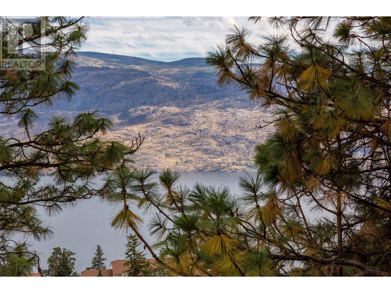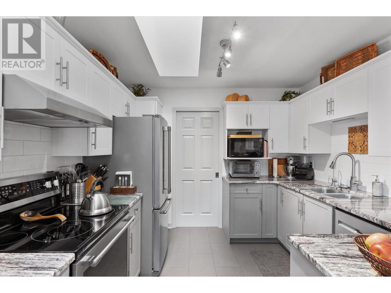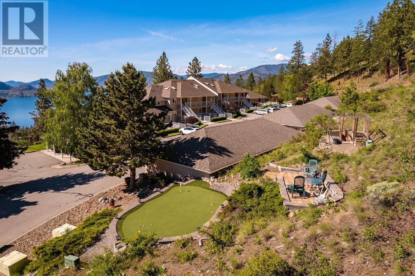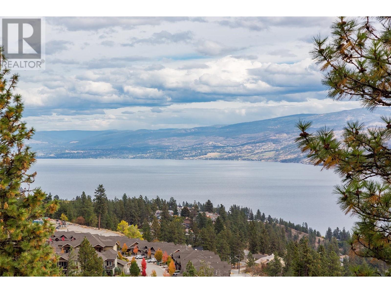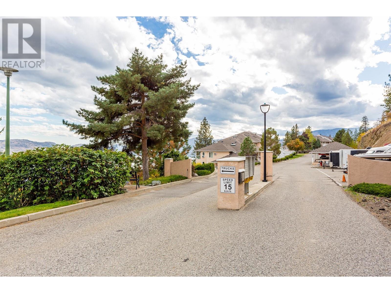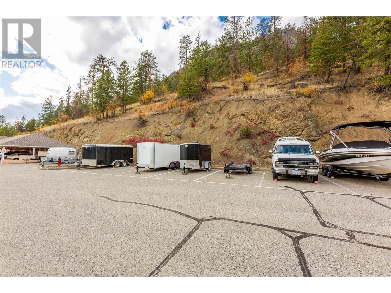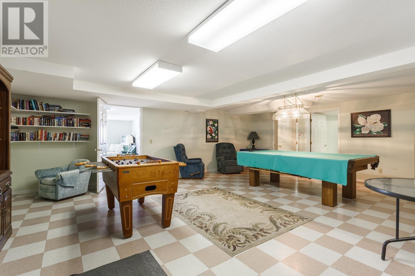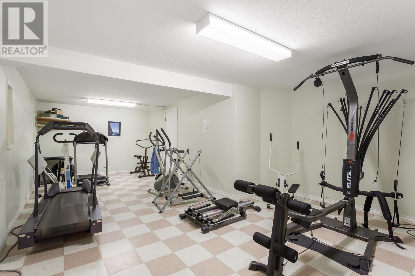

Unit #308, 4630 PONDEROSA Drive
Peachland
Update on 2023-07-04 10:05:04 AM
$ 574,900
2
BEDROOMS
2 + 0
BATHROOMS
1163
SQUARE FEET
1993
YEAR BUILT
Enjoy Stunning Panoramic Lake and Mountain views from this 2bed/2ba townhouse set high above Peachland, surrounded by nature and hiking trails for the ultimate Okanagan experience. This home is ideal for downsizing to 1 level living, starter home for young family, vacation property or anyone wanting to live in quiet serenity amongst the Pine Trees yet have a convenient 5 minute drive to shopping and lakefront amenities. Enjoy morning coffee or evening beverages on your expansive sundeck with glass railings and new drop down awning (2023) and plenty of room for a BBQ. The open kitchen features high end stainless steel appliances, granite countertops, modern cabinetry and opens up to your dining room and sundeck letting you enjoy lake views from all of your main living areas. The bright and spacious living room is great for entertaining and features vaulted ceilings. This unit has (3) new skylights (2024). Enjoy comfort with a new heat pump unit (2023) and ceiling fans for warm Okanagan days and in-floor radiant heat and a gas fireplace for chilly winter evenings. The large master bedroom features a 3 pc ensuite and walk-in closet space. Lots of Storage within the laundry room and outdoor storage locker under your covered parking space. Low strata fees incl heat, water, gas. Complex is pet friendly w/ access to RV parking. Spacious rec/party room w/ full kitchen and bathroom, pool table, ping pong, and exercise room. Proposed Golf Course Approved and commencing soon...
| COMMUNITY | PE - Peachland |
| TYPE | Residential |
| STYLE | |
| YEAR BUILT | 1993 |
| SQUARE FOOTAGE | 1163.0 |
| BEDROOMS | 2 |
| BATHROOMS | 2 |
| BASEMENT | |
| FEATURES | Cul-de-sac, Private setting |
| GARAGE | No |
| PARKING | |
| ROOF | Unknown |
| LOT SQFT | 0 |
| ROOMS | DIMENSIONS (m) | LEVEL |
|---|---|---|
| Master Bedroom | 0 x 0 | Main level |
| Second Bedroom | 0 x 0 | Main level |
| Third Bedroom | ||
| Dining Room | 0 x 0 | Main level |
| Family Room | ||
| Kitchen | 0 x 0 | Main level |
| Living Room | 0 x 0 | Main level |
INTERIOR
Clubhouse, Recreation Centre, RV Parking Storage
EXTERIOR
Stucco
Broker
Zolo Realty
Agent

