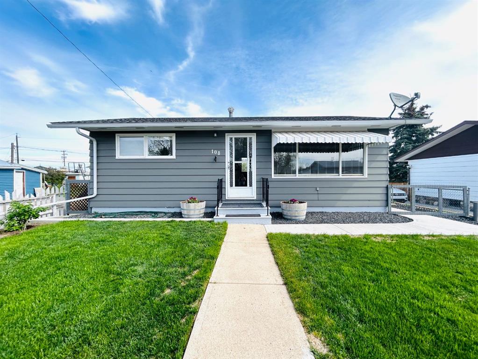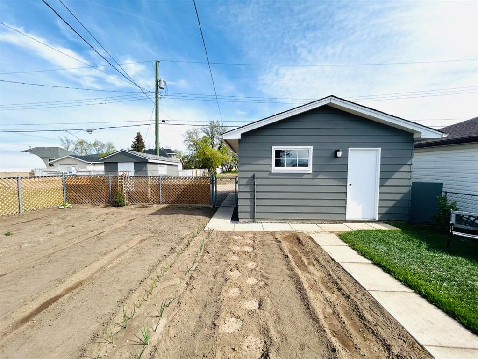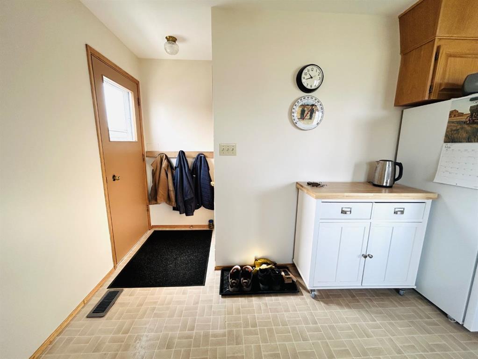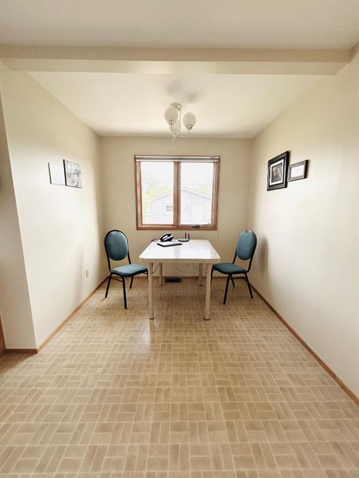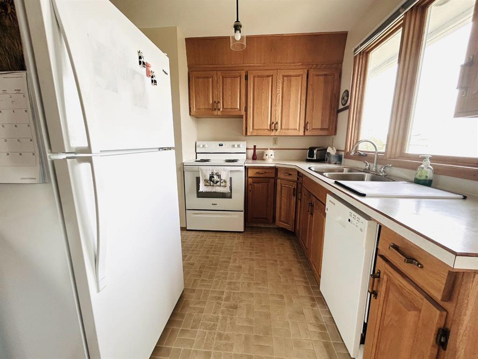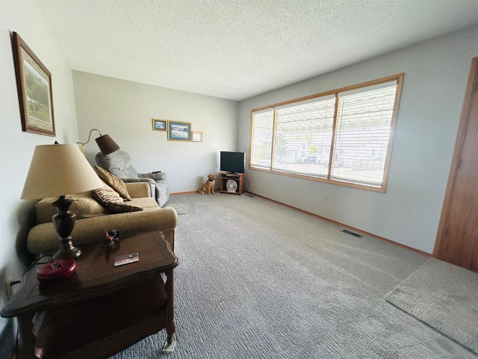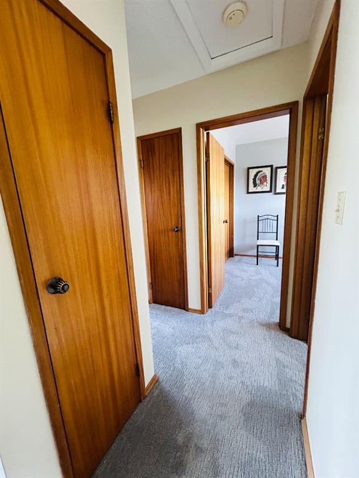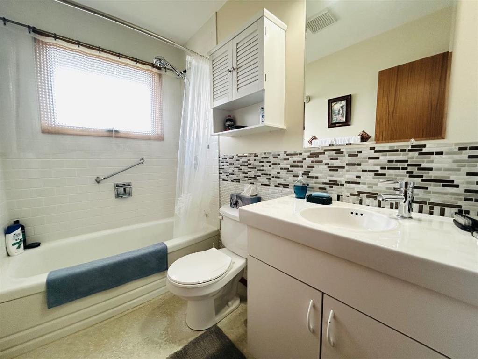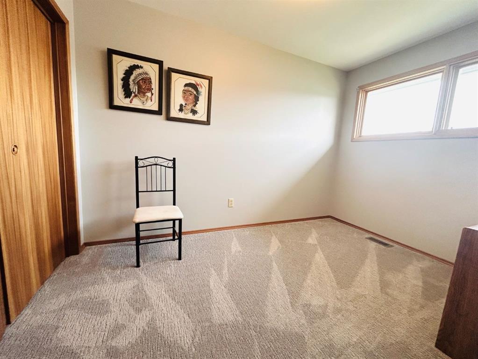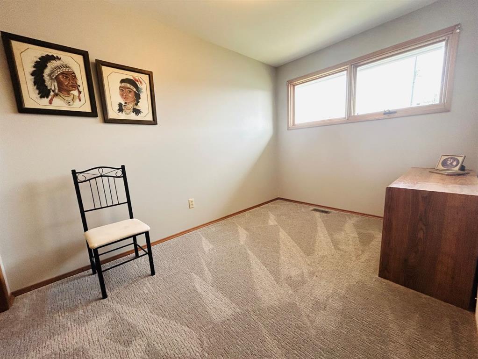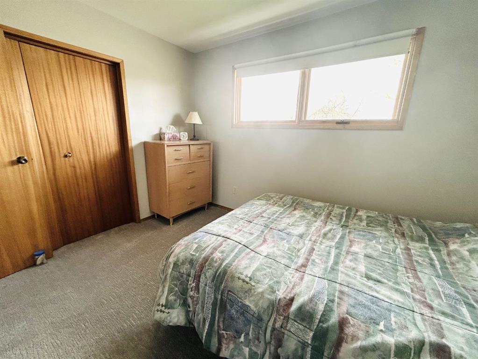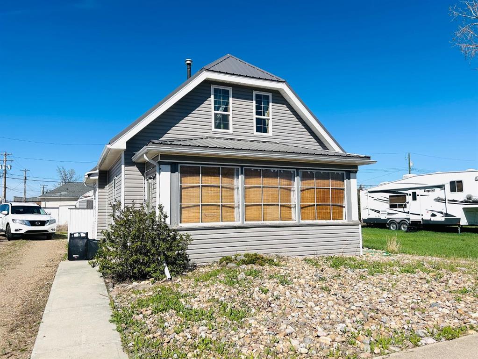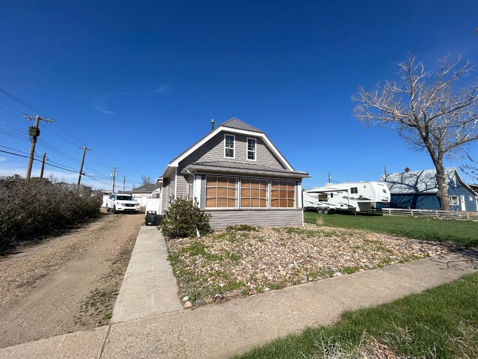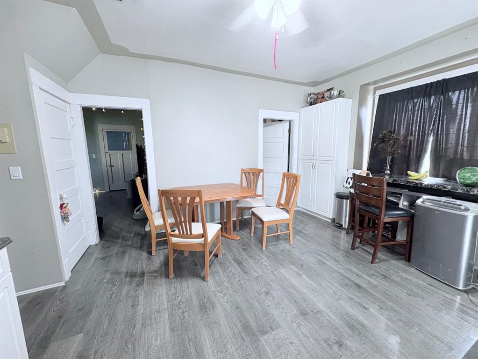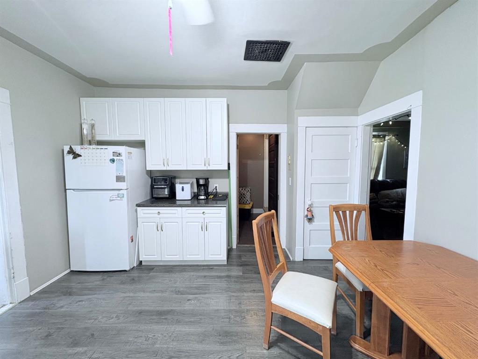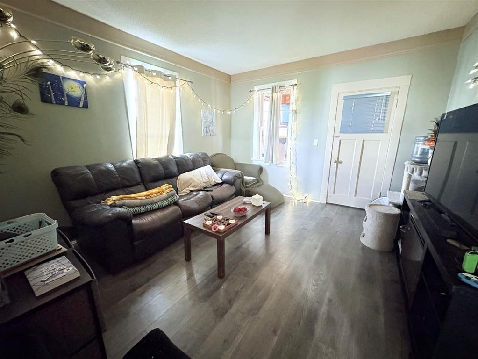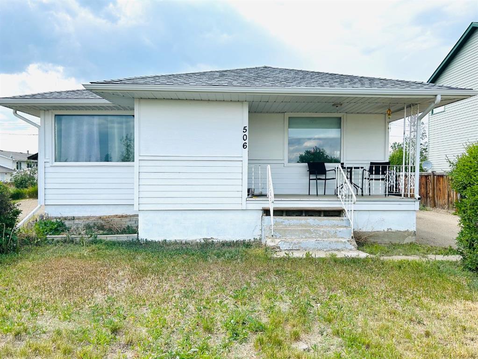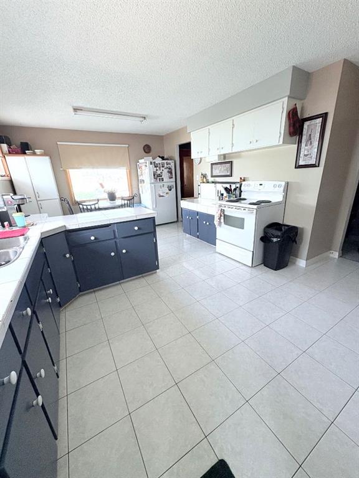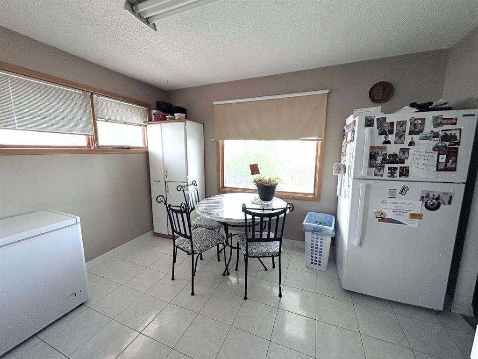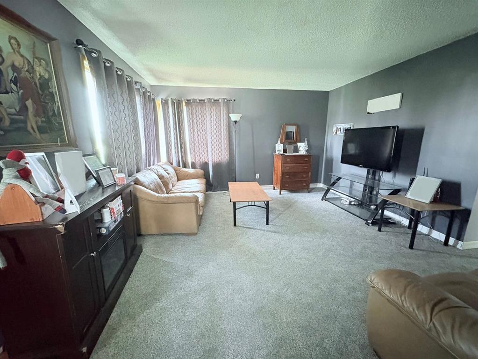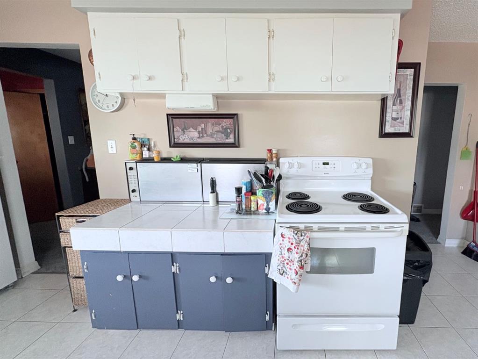$ 142,900
2
BEDROOMS
1 + 1
BATHROOMS
822
SQUARE FEET
1966
YEAR BUILT
Located in the heart of Oyen, just steps from schools and downtown amenities, this well-maintained 2-bedroom, 2-bathroom home is perfect for first-time buyers or those looking to downsize. Situated on a raised lot, the property features a fully fenced yard, a detached single-car garage, and a brand-new concrete walkway leading around the home. Step inside to a bright living room with a large south-facing window that fills the space with natural light. The adjoining kitchen and dining area offer a cozy layout perfect for everyday living. The main level also features two bedrooms, a full 4-piece bathroom, and closet space. The lower level offers flexible living potential with an open layout, a bonus room, a convenient 2-piece bathroom, and laundry facilities. Whether you're looking to create a family room, home office, or hobby space, this area is ready for your vision. Recent upgrades include: New carpet throughout New hot water tank New oven and fridge Fresh exterior and interior paint Freshly seeded lawn Shingles replaced in the last 3 years This affordable and move-in-ready property is an excellent opportunity to get into the housing market in a great location. Don’t miss your chance to call this place home. Schedule your viewing today with your local Realtor!
| COMMUNITY | |
| PROPERTY TYPE | Detached |
| BUILDING TYPE | House |
| STYLE | Bungalow |
| YEAR BUILT | 1966 |
| SQUARE FOOTAGE | 822 |
| BEDROOMS | 2 |
| BATHROOMS | 2.00 |
| BASEMENT | Full, Partially Finished |
| AMENITIES | |
| APPLIANCES | Dishwasher, Dryer, Electric Oven, Refrigerator, Washer |
| COOLING | None |
| FIREPLACE | N/A |
| FLOORING | Carpet, Linoleum |
| HEATING | Central, Natural Gas |
| LAUNDRY | In Basement |
| LOT FEATURES | Back Yard, Front Yard, Lawn, Sloped Up, Street Lighting |
| PARKING | Alley Access, Garage Door Opener, Single Garage Detached |
| RESTRICTIONS | None Known |
| ROOF | Asphalt Shingle |
| TITLE | Fee Simple |
| BROKER | Big Sky Real Estate Ltd. |
| ROOMS | DIMENSIONS (m) | LEVEL |
|---|---|---|
| Den | 21`10" x 10`9" | Basement |
| 2pc Bathroom | 4`8" x 4`4" | Basement |
| Bonus Room | 19`2" x 11`6" | Basement |
| Laundry | 7`11" x 17`5" | Basement |
| Living Room | 11`0" x 17`1" | Main |
| Dining Room | 13`11" x 8`3" | Main |
| Kitchen | 7`11" x 9`3" | Main |
| Bedroom - Primary | 9`1" x 11`5" | Main |
| 4pc Bathroom | 7`11" x 4`11" | Main |
| Bedroom | 7`11" x 11`4" | Main |

