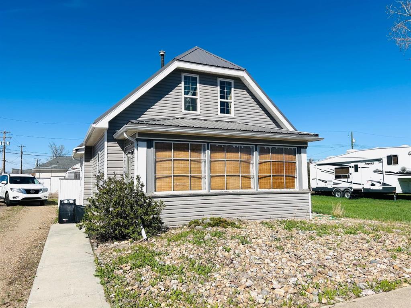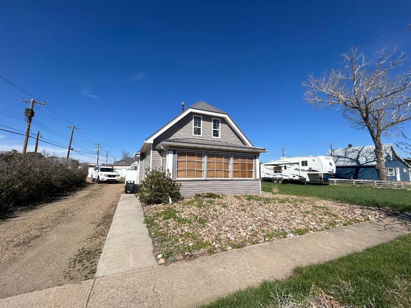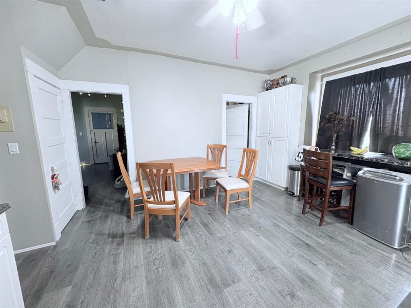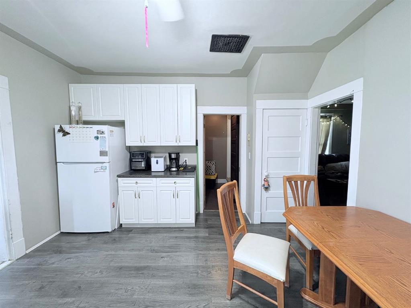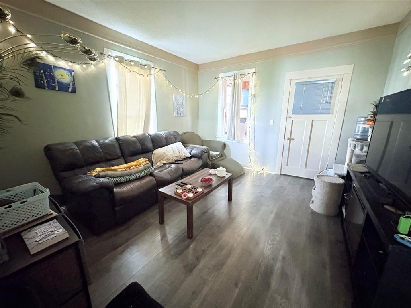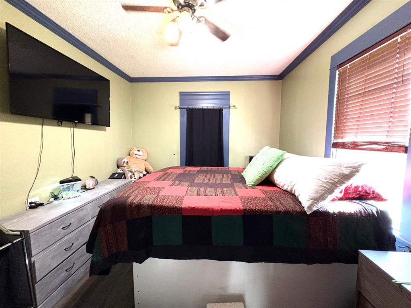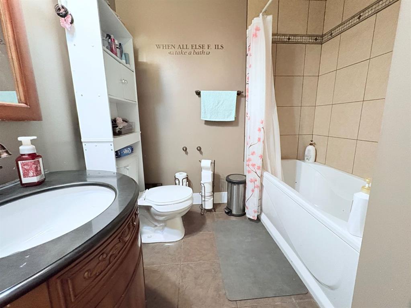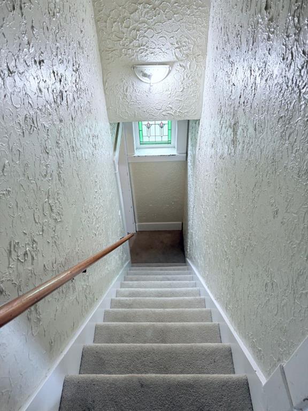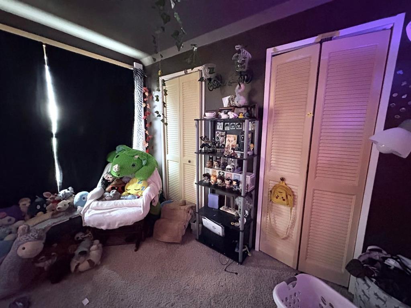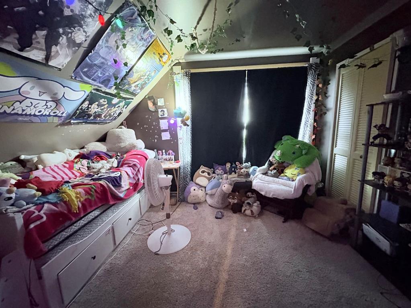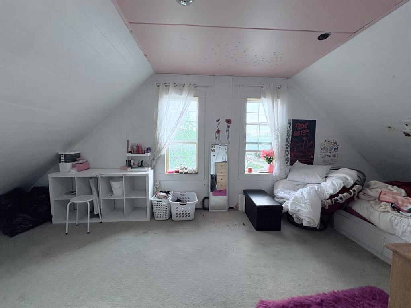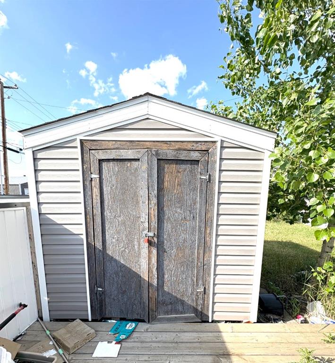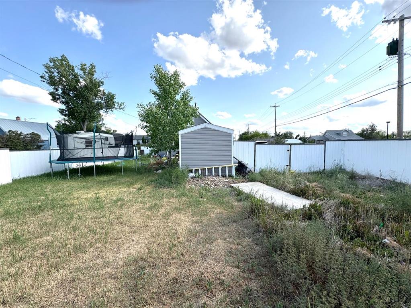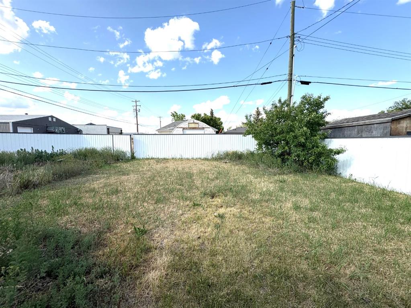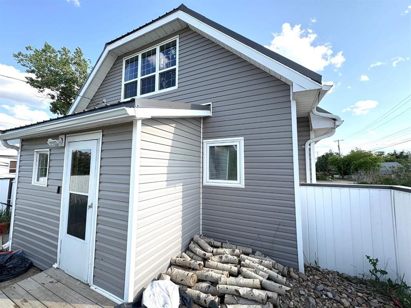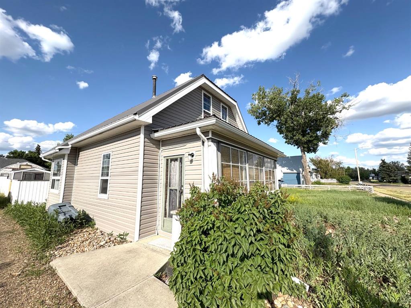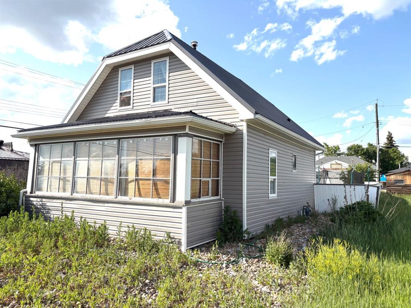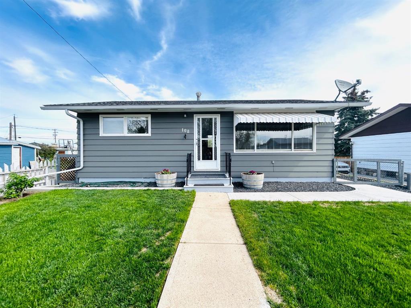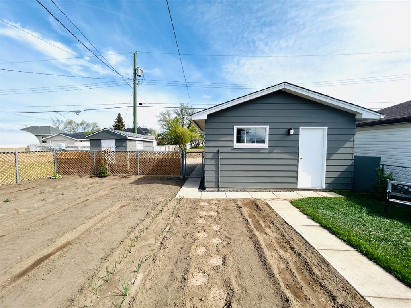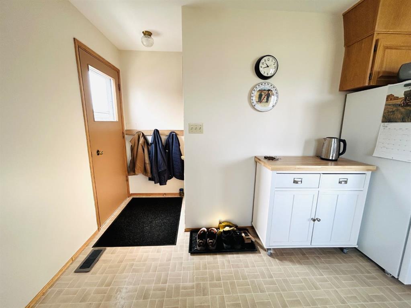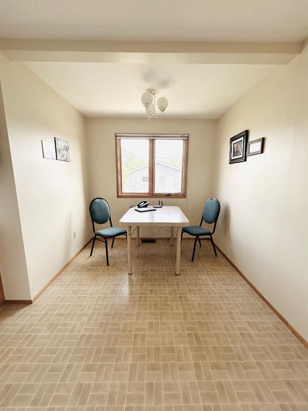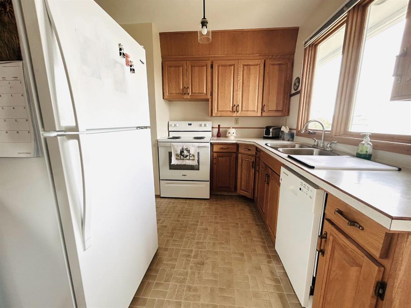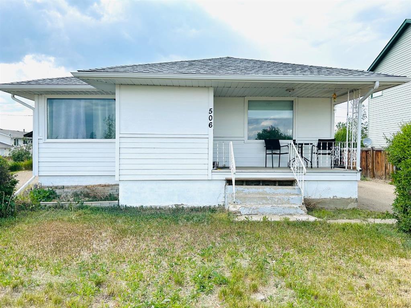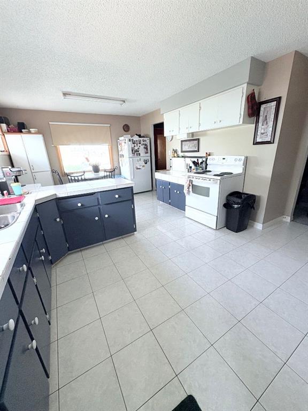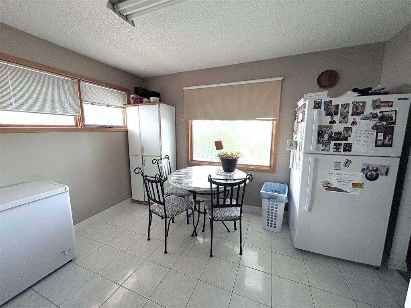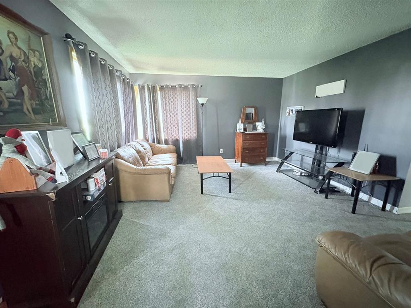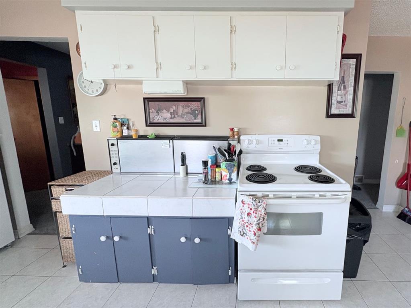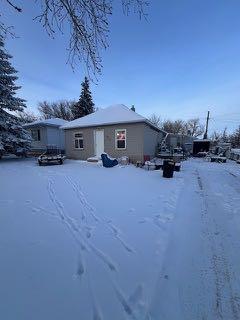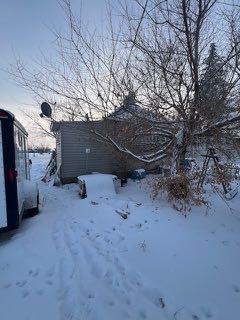$ 120,000
2
BEDROOMS
1 + 0
BATHROOMS
1,375
SQUARE FEET
1930
YEAR BUILT
Welcome to this cozy 2-storey character home located on a corner lot in the heart of Oyen, AB. Built in 1930 and beautifully updated, this 1,375 sq ft property blends charm with convenience that’s perfectly positioned within walking distance of all downtown amenities. Step inside to discover high ceilings, updated vinyl plank flooring, and a bright, south-facing sunroom that fills the home with natural light. The spacious kitchen features updated cabinetry and countertops, ideal for cooking and entertaining. Adjacent to the sunroom, the cozy living room and main-floor den offer versatile living spaces to suit your needs. Upstairs, you'll find two generous bedrooms with plenty of room to relax and unwind. The main level also boasts a stylish 4-piece bathroom complete with a jet tub for added comfort. Outside, enjoy the benefits of a new metal roof, fresh vinyl siding, and a vinyl privacy fence. The expansive backyard includes a rear deck, garden shed, and drive-through driveway with convenient alley access leaving plenty of space for gardening, play, or future yard plans. This home is perfect for the first time buyer or for anyone looking for a home with character. Contact your local Realtor to book a showing!
| COMMUNITY | |
| PROPERTY TYPE | Detached |
| BUILDING TYPE | House |
| STYLE | 2 Storey |
| YEAR BUILT | 1930 |
| SQUARE FOOTAGE | 1,375 |
| BEDROOMS | 2 |
| BATHROOMS | 1.00 |
| BASEMENT | Partial, Unfinished |
| AMENITIES | |
| APPLIANCES | Dishwasher, Microwave, Refrigerator, Stove(s) |
| COOLING | None |
| FIREPLACE | N/A |
| FLOORING | Carpet, Ceramic Tile, Linoleum, Vinyl Plank |
| HEATING | Forced Air |
| LAUNDRY | Main Level, Washer Hookup |
| LOT FEATURES | Back Lane, Back Yard, Corner Lot, Lawn, Street Lighting |
| PARKING | Alley Access, Drive Through, Gravel Driveway, Off Street |
| RESTRICTIONS | None Known |
| ROOF | Metal |
| TITLE | Fee Simple |
| BROKER | Big Sky Real Estate Ltd. |
| ROOMS | DIMENSIONS (m) | LEVEL |
|---|---|---|
| Kitchen With Eating Area | 16`7" x 13`3" | Main |
| Den | 10`2" x 13`5" | Main |
| Living Room | 13`3" x 12`3" | Main |
| 4pc Bathroom | 10`3" x 7`1" | Main |
| Entrance | 5`0" x 10`0" | Main |
| Sunroom/Solarium | 20`0" x 6`0" | Main |
| Storage | 3`8" x 4`6" | Upper |
| Bedroom | 13`4" x 15`1" | Upper |
| Bedroom | 10`4" x 10`3" | Upper |

