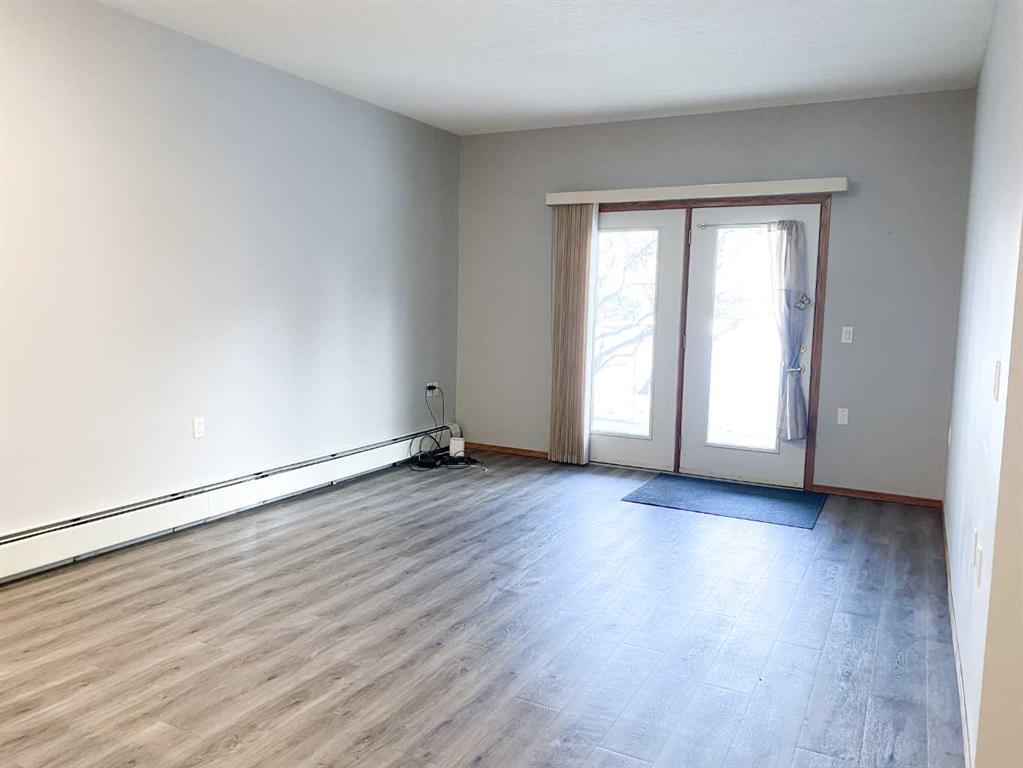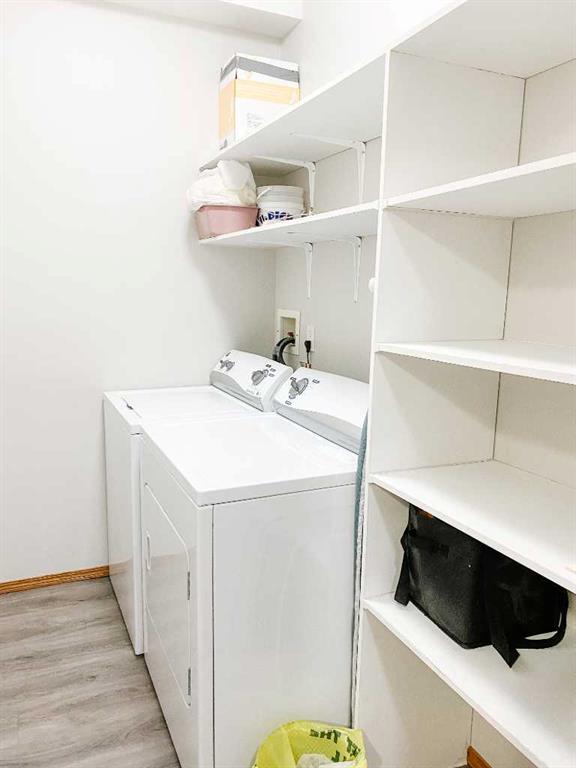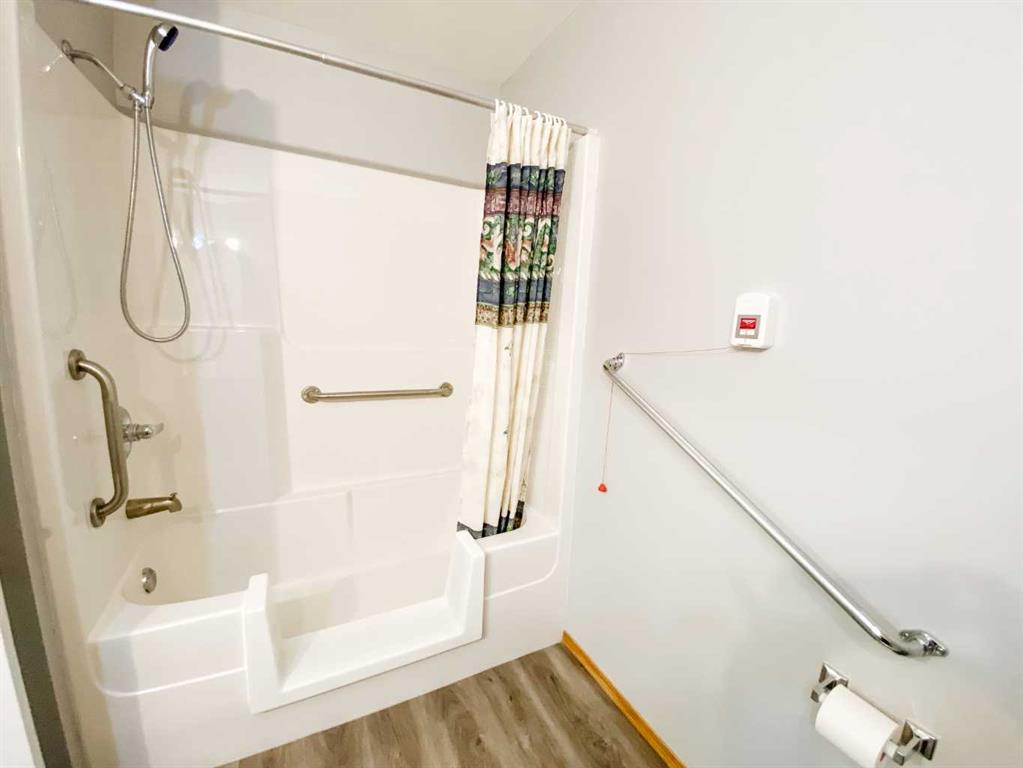

206, 4403 67A Avenue
Olds
Update on 2023-07-04 10:05:04 AM
$ 265,000
2
BEDROOMS
1 + 1
BATHROOMS
1046
SQUARE FEET
2010
YEAR BUILT
Welcome to this impeccably maintained 55+ complex in the charming town of Olds! This incredible 2-bedroom, 2-bath home offers an open, bright, and spacious layout with ample storage, in-suite laundry, and heated secure parking with locked storage. The open-concept kitchen is a true highlight, featuring upgraded stainless steel appliances and plenty of counter space for entertaining. You’ll also find a corner pantry and a second pantry for extra storage. Throughout the condo, upgraded laminate flooring adds a modern touch, with tile in both bathrooms for easy maintenance, also to mention new lighting and fresh paint. The large primary bedroom is a peaceful retreat, complete with its own ensuite featuring a walk-in shower, plus a walk-in closet for all your storage needs. Double doors open to a versatile flex space—perfect for a second sitting area, a plant-filled oasis, or a home office. The second bedroom also features a walk-in closet for added convenience. The main bathroom is centrally located, making it easily accessible from any room. Your laundry is made simple with a full-sized, stacked washer and dryer, and the laundry room has plenty of space for extra storage, plus room for a freezer. The complex includes a resident’s party room on the main level and plenty of visitor parking out front. Perfectly located beside the Cornerstone Shopping Center, you’ll enjoy the convenience of Walmart, grocery stores, banking, restaurants, and more just a stone’s throw away! With no through traffic, it’s a peaceful and quiet place to call home. Make this beautiful, move-in ready home yours today!
| COMMUNITY | NONE |
| TYPE | Residential |
| STYLE | LOW |
| YEAR BUILT | 2010 |
| SQUARE FOOTAGE | 1045.6 |
| BEDROOMS | 2 |
| BATHROOMS | 2 |
| BASEMENT | |
| FEATURES |
| GARAGE | No |
| PARKING | Assigned, Stall, Underground |
| ROOF | |
| LOT SQFT | 0 |
| ROOMS | DIMENSIONS (m) | LEVEL |
|---|---|---|
| Master Bedroom | 4.47 x 3.43 | Main |
| Second Bedroom | 3.07 x 3.20 | Main |
| Third Bedroom | ||
| Dining Room | 1.93 x 4.09 | Main |
| Family Room | ||
| Kitchen | 2.54 x 4.11 | Main |
| Living Room | 4.17 x 3.91 | Main |
INTERIOR
None, Baseboard, Natural Gas,
EXTERIOR
Broker
Century 21 Bravo Realty
Agent































