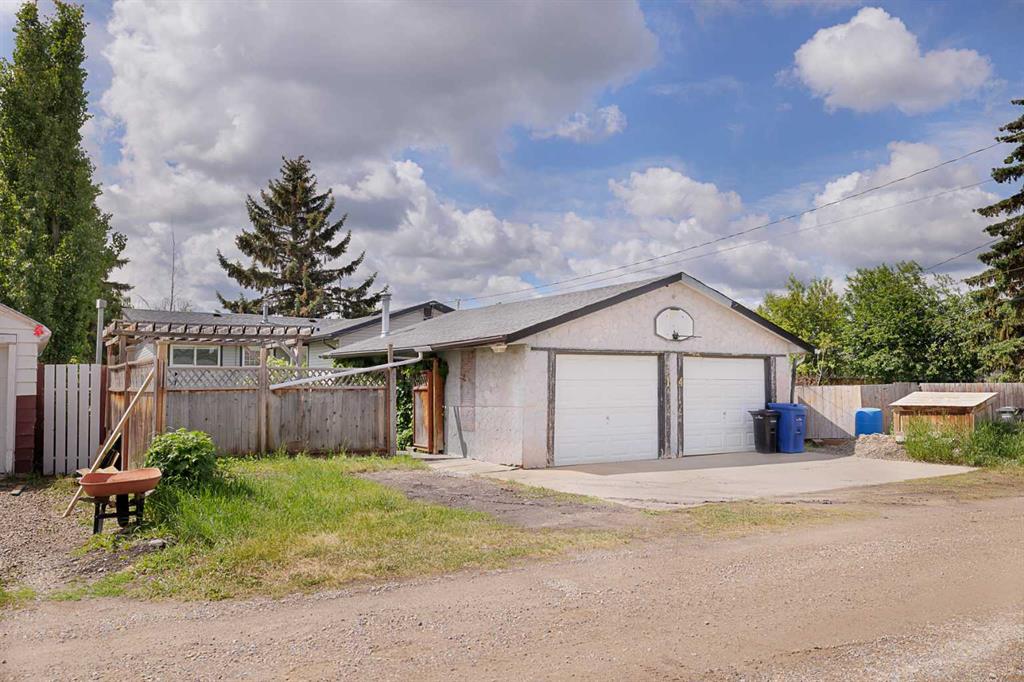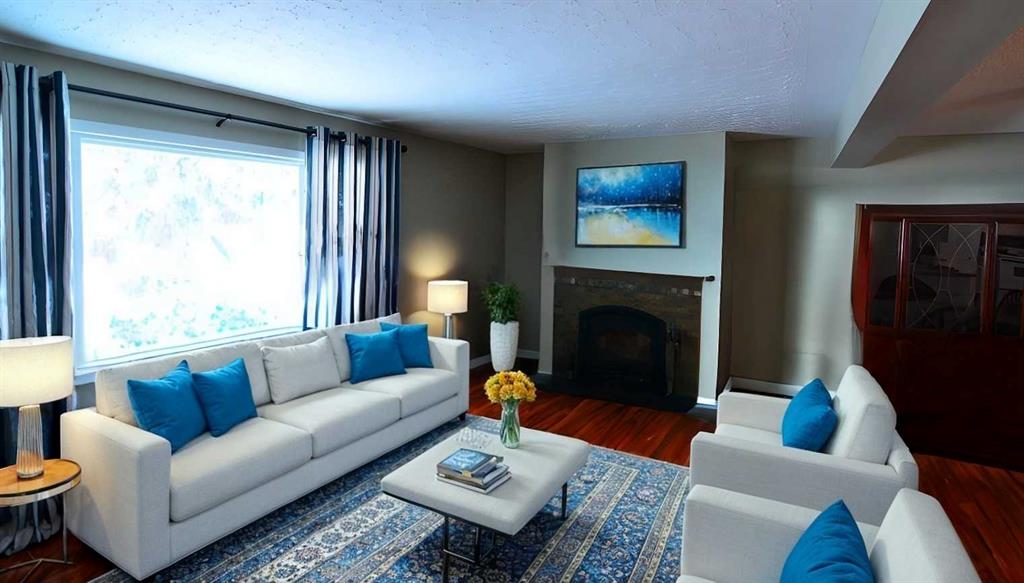

166 Cimarron Park Circle
Okotoks
Update on 2023-07-04 10:05:04 AM
$ 649,900
3
BEDROOMS
3 + 1
BATHROOMS
2026
SQUARE FEET
2005
YEAR BUILT
Welcome to 166 Cimarron Park Estates! Location! Location! Location! This Custom Built home is on one of the BEST streets in the HEART of Cimarron, it's within walking distance to schools, shopping, walking and bike paths, the Sheep River Valley, plus much much more. This Lovely 3 bedroom home has an estate sized south backyard, tons of natural light throughout, a walk-out basement which is fully developed, an over-sized double attached garage and 2 gas fireplaces! The HUGE Kitchen comes complete with an island that's moveable, raised oak cabinets, a large breakfast bar, a pantry and all of this overlooks the south facing backyard! The main level laundry room is massive, perfect for a sewing room or whatever your needs are. The upper level landing area/flex space is perfect for a computer area for the kids and it overlooks the 2 storey foyer. There are 3 very spacious bedrooms up, a 3 piece ensuite and a 4 piece main bath, the 2nd bedroom was customized at construction stage from 2 bedrooms into 1 very large room which is perfect for a teenager! When you enter the walk-out basement, you're greeted by the recreation room with a gas fireplace, and right beside it is the very spacious Studio with lots of natural light to brighten up your creative spirit! There is also a nice 4 piece bath and lots of storage too. The furnace and hot water heater were brand new in 2020, the large deck has also been replaced from the joists up in 2024! Great Home! Great Location! Great Community! This Home is waiting for a new family to move right in! Possession can be quick, so don't wait too long!
| COMMUNITY | Cimarron Park |
| TYPE | Residential |
| STYLE | TSTOR |
| YEAR BUILT | 2005 |
| SQUARE FOOTAGE | 2025.7 |
| BEDROOMS | 3 |
| BATHROOMS | 4 |
| BASEMENT | Finished, Full Basement, WALK |
| FEATURES |
| GARAGE | Yes |
| PARKING | Concrete Driveway, DBAttached, Oversized |
| ROOF | Asphalt Shingle |
| LOT SQFT | 480 |
| ROOMS | DIMENSIONS (m) | LEVEL |
|---|---|---|
| Master Bedroom | 4.52 x 3.89 | |
| Second Bedroom | 4.29 x 4.09 | |
| Third Bedroom | 6.43 x 3.23 | |
| Dining Room | 2.97 x 4.80 | Main |
| Family Room | ||
| Kitchen | 4.83 x 2.84 | Main |
| Living Room | 4.04 x 4.27 | Main |
INTERIOR
None, Forced Air, See Remarks, Gas
EXTERIOR
City Lot, Front Yard, Street Lighting, Rectangular Lot, See Remarks, Treed
Broker
Real Estate Professionals Inc.
Agent











































































