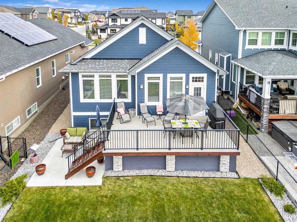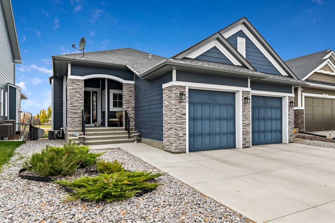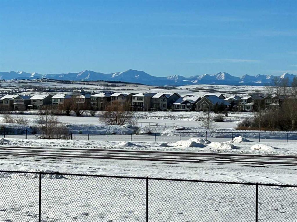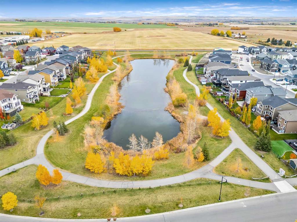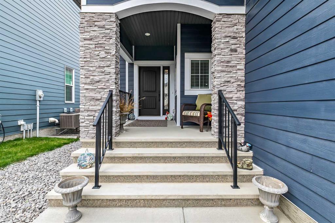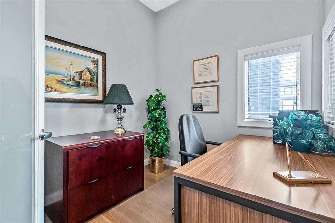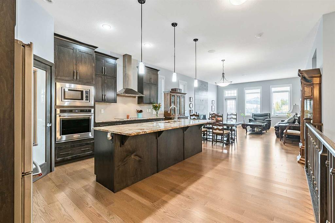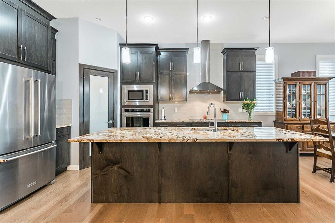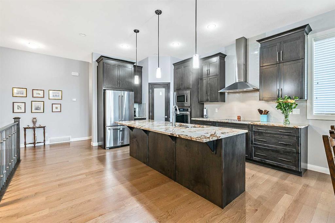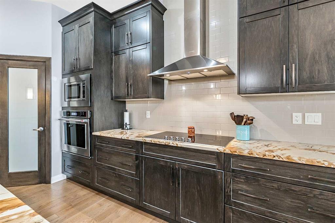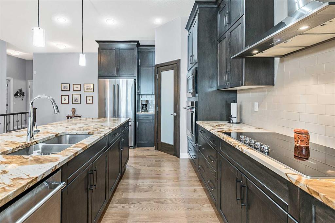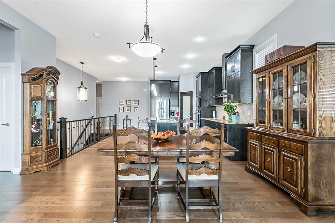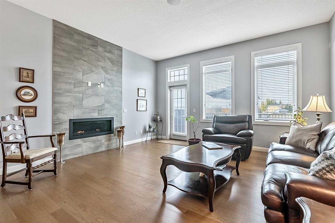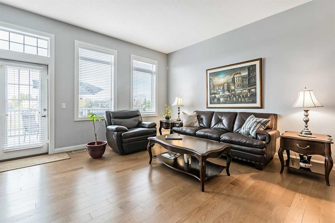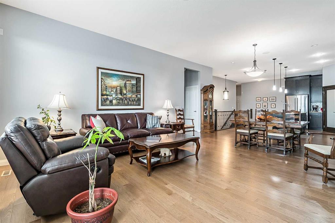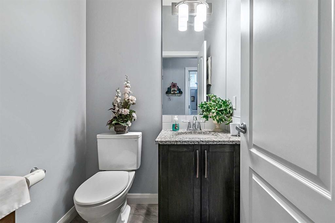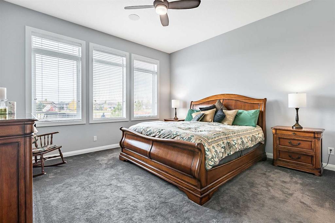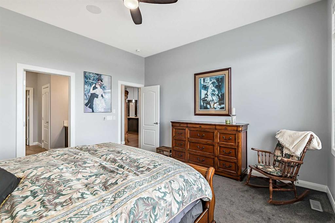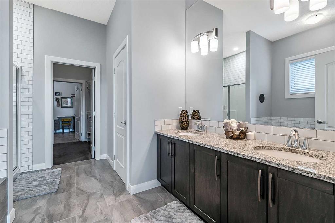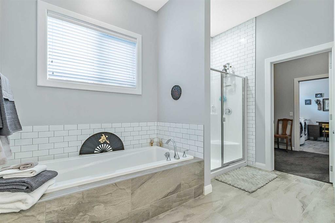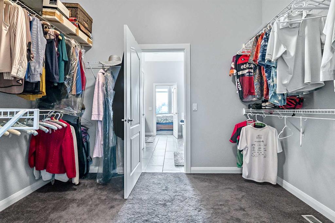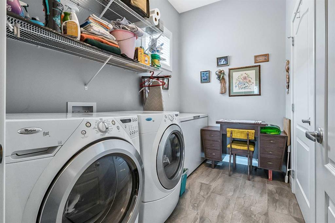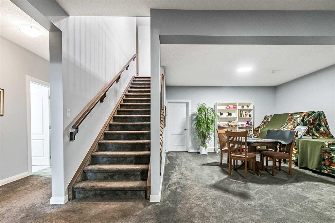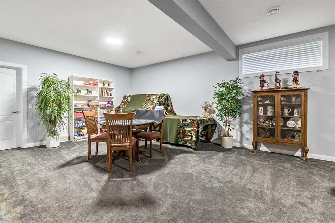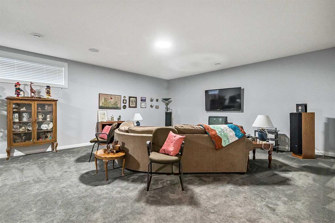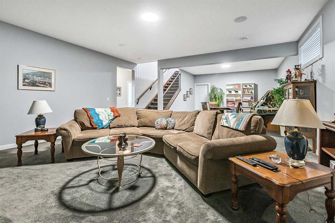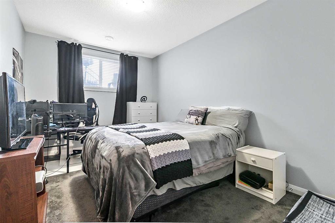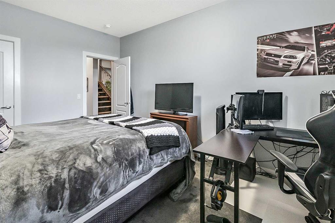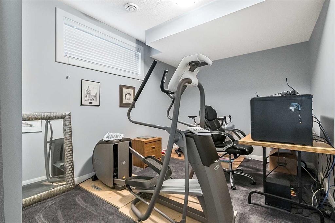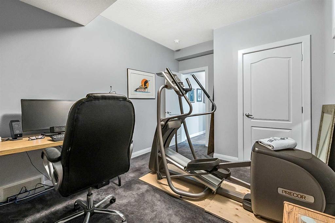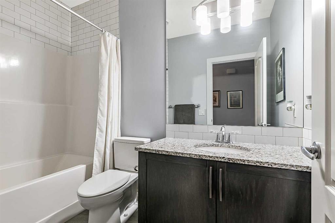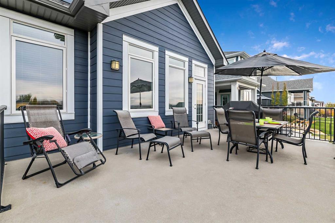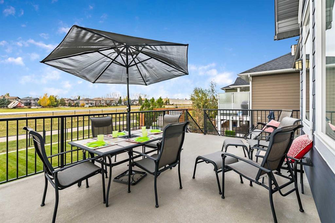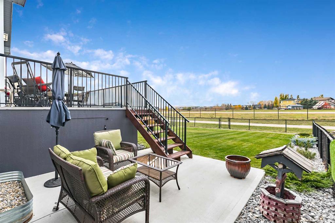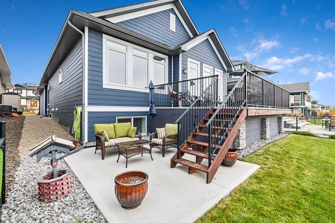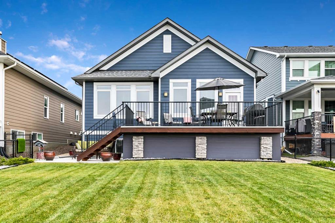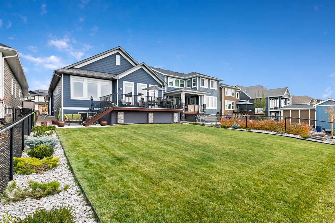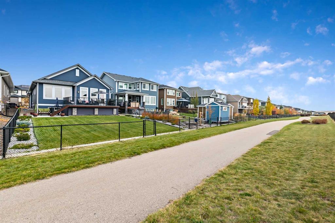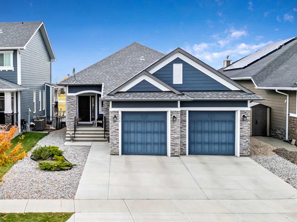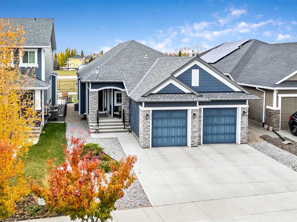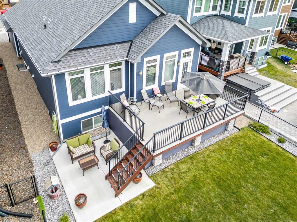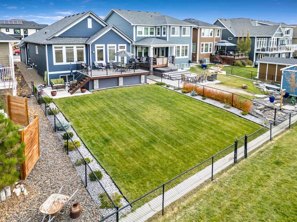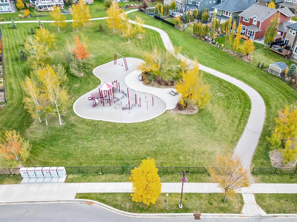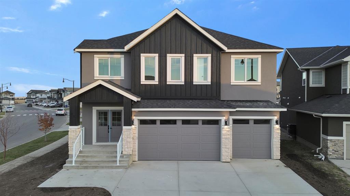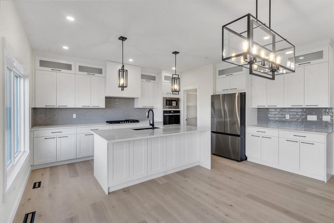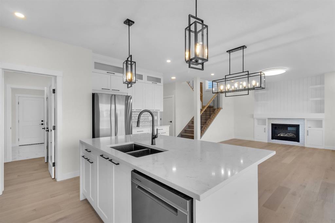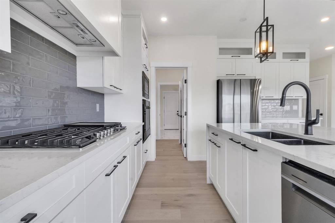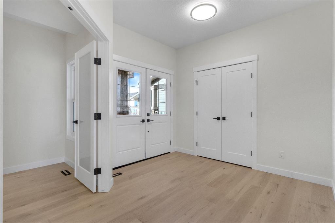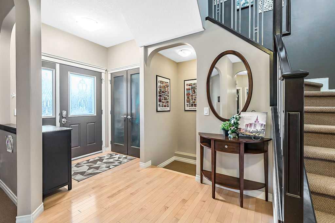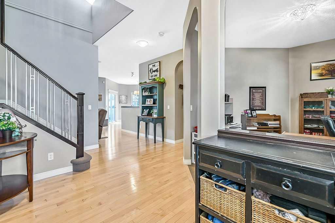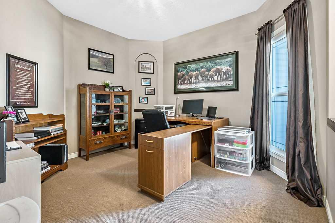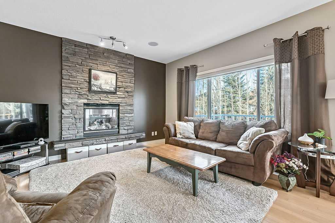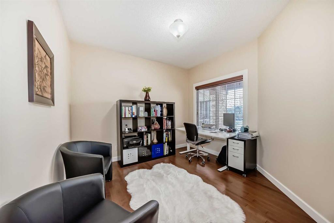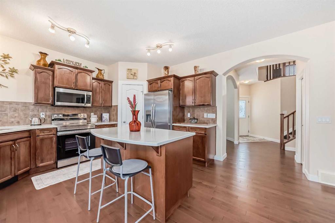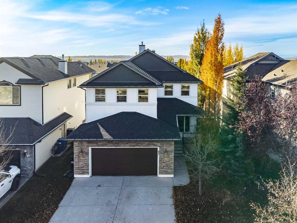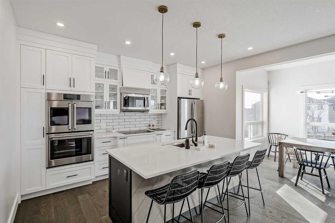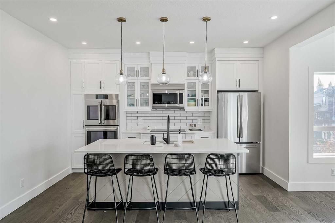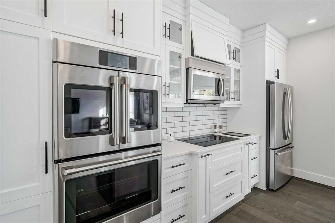

156 Ranch Road
Okotoks
Update on 2023-07-04 10:05:04 AM
$ 939,900
3
BEDROOMS
2 + 1
BATHROOMS
1553
SQUARE FEET
2018
YEAR BUILT
Immerse yourself in enhanced elegance within this charming three-bedroom, and over 2800 sq. ft. of living space this bungalow has to offer! Gracefully nestled in the desirable Air Ranch Community welcomes curb appeal and easy living. Starting with a large entrance with a home office set off to the side. The beautiful, engineered hardwood floors lead you into a spacious open floor plan featuring a kitchen with an amazing oversize island with “eye dropping” granite and hugged by warm cabinetry. Built-in oven and microwave, and glass top electric stove top. The living room showcases a contemporary gas fireplace with elegant floor to ceiling tile, and access to the upper oversize deck with gas line for your BBQ, a view of the mountains, green space with pond, and a variety of aircrafts coming and going. The entire house has been roughed in for a sound system with speakers (already in) and security system. The spacious primary bedroom allows a space to rest, reset, and relax in a stunning modern 5-piece ensuite, walk-through to walk-in closet to main floor laundry for added convenience. An extra wide staircase leading you to the lower level is full of coziness, comfy lush carpet, family room, two bedrooms, and 4 piece bath and lots of storage complete the basement. The exterior has lots of entertainment space for family and friends. Low maintenance fenced lush backyard with access to walking /bike paths.! With easy access to all amazing amenities Okotoks has to offer, this remarkable home & neighborhood is "your" wish-list! Welcome to 156 Ranch Road!
| COMMUNITY | Air Ranch |
| TYPE | Residential |
| STYLE | Bungalow |
| YEAR BUILT | 2018 |
| SQUARE FOOTAGE | 1553.3 |
| BEDROOMS | 3 |
| BATHROOMS | 3 |
| BASEMENT | Finished, Full Basement |
| FEATURES |
| GARAGE | Yes |
| PARKING | DBAttached |
| ROOF | Asphalt Shingle |
| LOT SQFT | 631 |
| ROOMS | DIMENSIONS (m) | LEVEL |
|---|---|---|
| Master Bedroom | 14.00 x 14.17 | Main |
| Second Bedroom | 10.01 x 15.34 | Basement |
| Third Bedroom | 9.83 x 12.24 | Basement |
| Dining Room | 8.51 x 16.08 | Main |
| Family Room | 19.00 x 19.99 | Basement |
| Kitchen | 9.25 x 16.76 | Main |
| Living Room | 14.17 x 16.08 | Main |
INTERIOR
Central Air, Fireplace(s), Forced Air, Natural Gas, Gas
EXTERIOR
Back Yard, Backs on to Park/Green Space, Front Yard, Lawn, Low Maintenance Landscape, Landscaped, Views
Broker
Royal LePage Solutions
Agent

