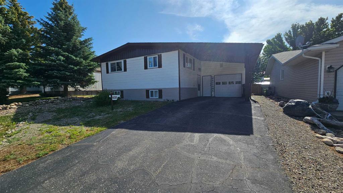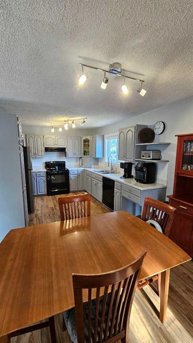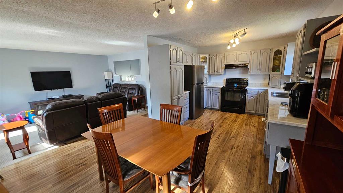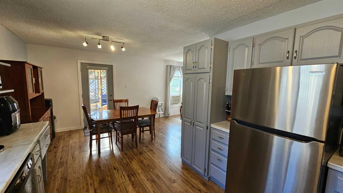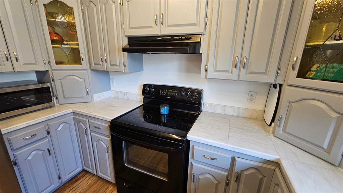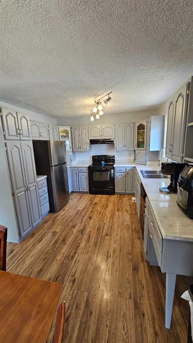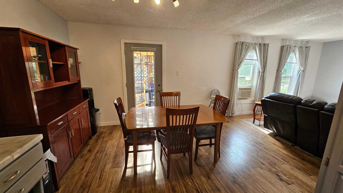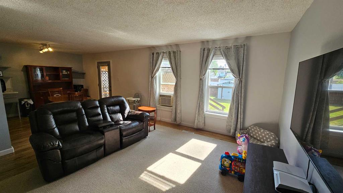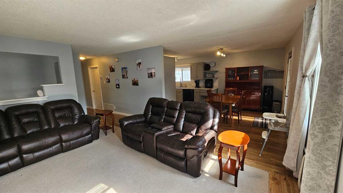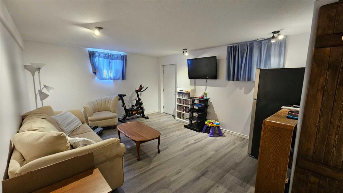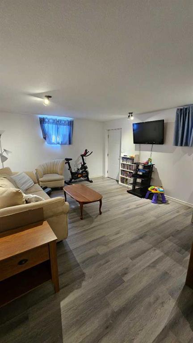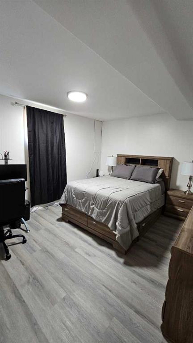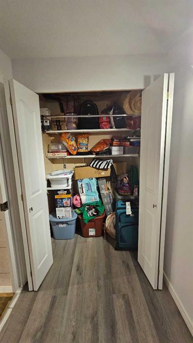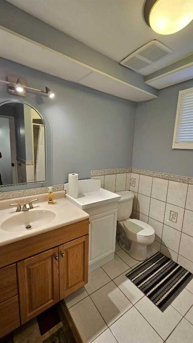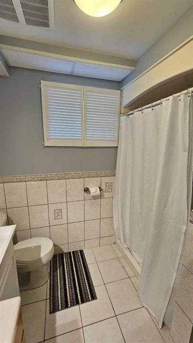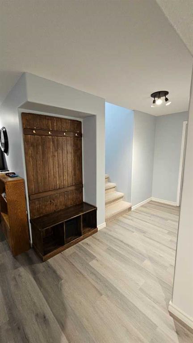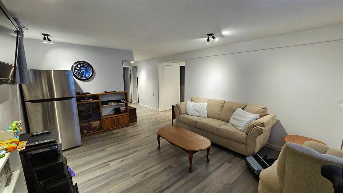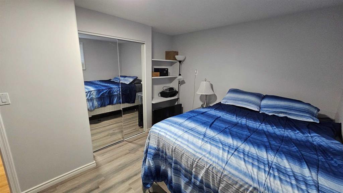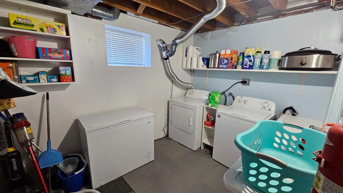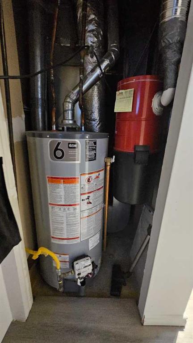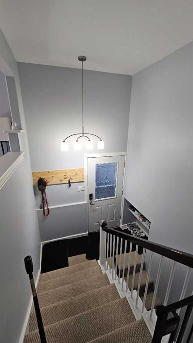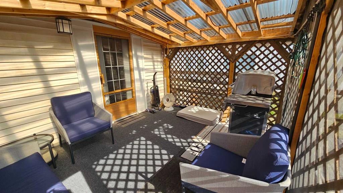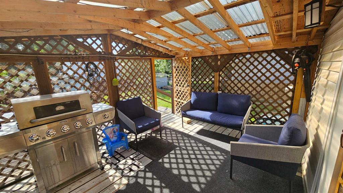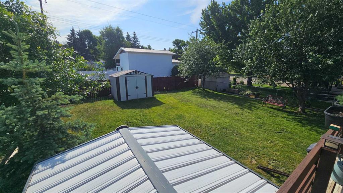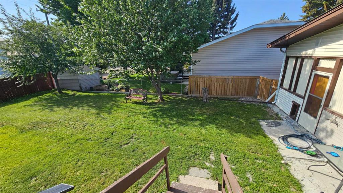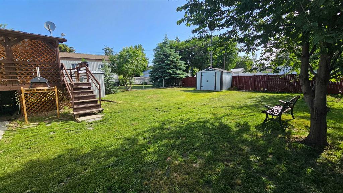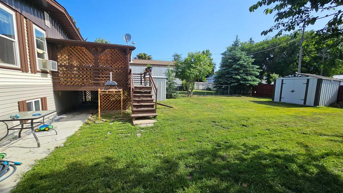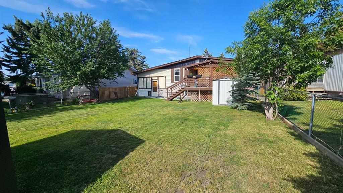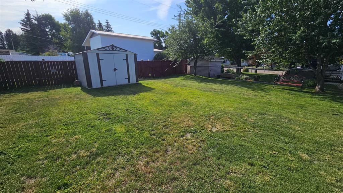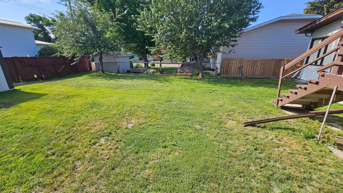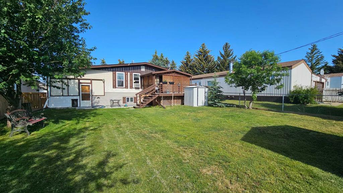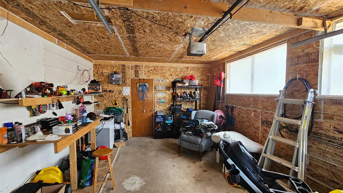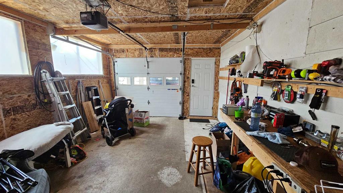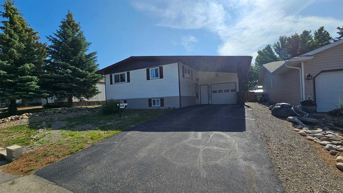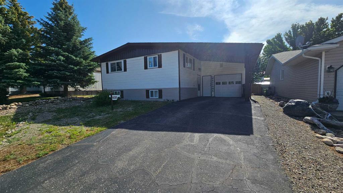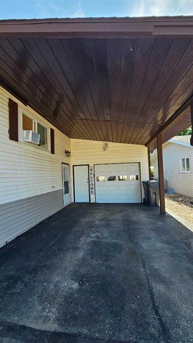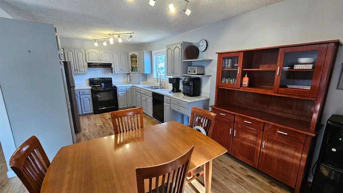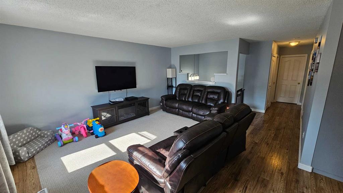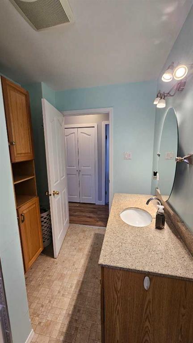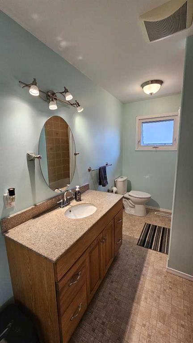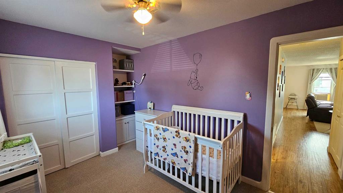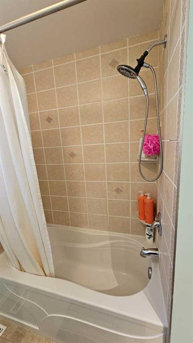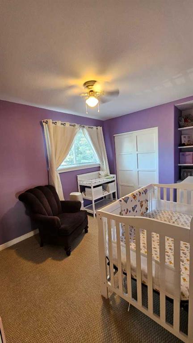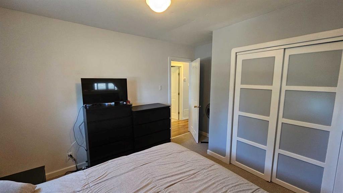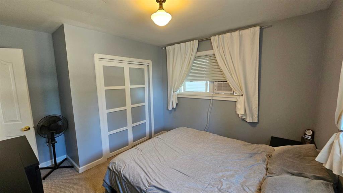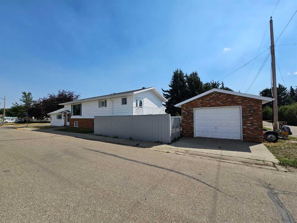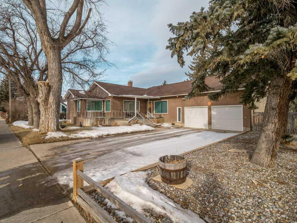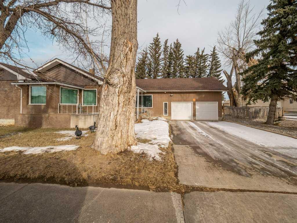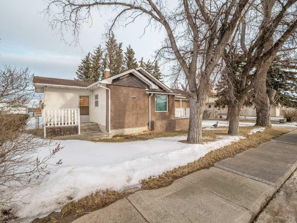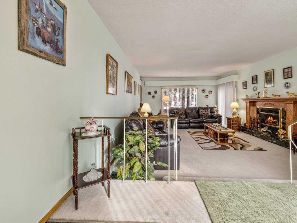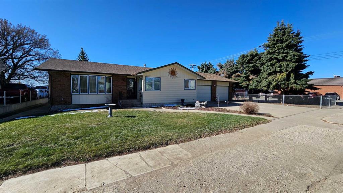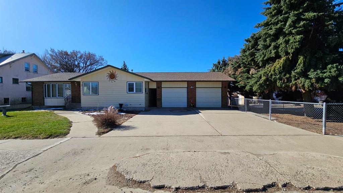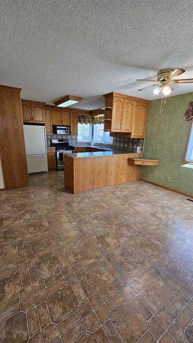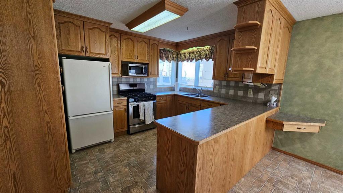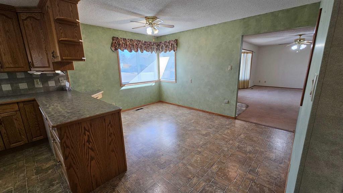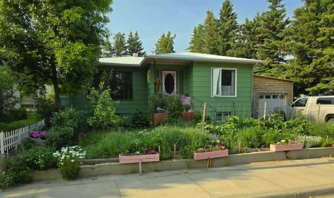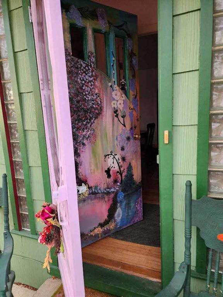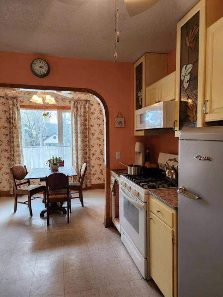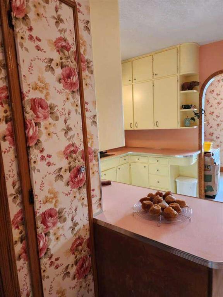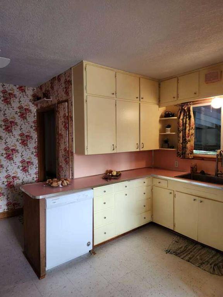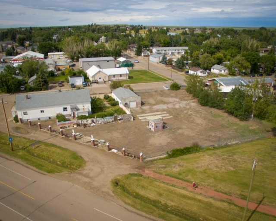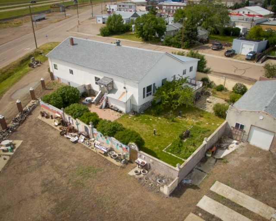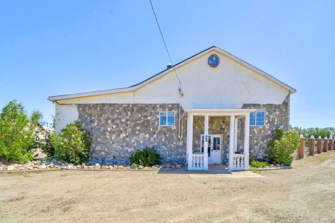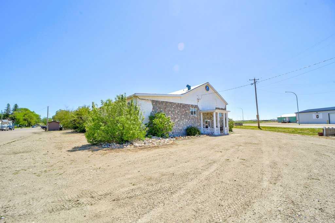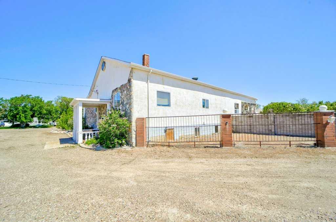$ 295,000
4
BEDROOMS
2 + 0
BATHROOMS
996
SQUARE FEET
1970
YEAR BUILT
Great home for sale in Milk River! 4 bedroom, 2 full bathroom just under 1,000sqft. Attached single car garage with single car carport. All new PVC windows, high efficiency furnace, 2 year old hot water tank, new roof 4yrs ago. All appliances included. Marble counter tops, LED lights for most of the lighting. Awesome covered and screened deck that overlooks your huge, open yard. 2 garden sheds. Property has back lane and the back fence has a large swing open gate. Room to park a trailer. Only 40mins from Lethbridge and 10mins to Coutts/Sweetgrass U.S.A. Port of entry!
| COMMUNITY | |
| PROPERTY TYPE | Detached |
| BUILDING TYPE | House |
| STYLE | Bi-Level |
| YEAR BUILT | 1970 |
| SQUARE FOOTAGE | 996 |
| BEDROOMS | 4 |
| BATHROOMS | 2.00 |
| BASEMENT | Finished, Full |
| AMENITIES | |
| APPLIANCES | Dishwasher, Dryer, Electric Stove, Freezer, Gas Water Heater, Refrigerator, Wall/Window Air Conditioner, Washer |
| COOLING | Window Unit(s) |
| FIREPLACE | N/A |
| FLOORING | Carpet, Laminate |
| HEATING | Forced Air |
| LAUNDRY | In Basement |
| LOT FEATURES | Back Lane, Back Yard, Landscaped, Lawn, Sloped Down, Street Lighting |
| PARKING | Attached Carport, Carport, Single Garage Attached |
| RESTRICTIONS | None Known |
| ROOF | Asphalt Shingle |
| TITLE | Fee Simple |
| BROKER | RE/MAX REAL ESTATE - LETHBRIDGE |
| ROOMS | DIMENSIONS (m) | LEVEL |
|---|---|---|
| Bedroom | 12`3" x 10`8" | Basement |
| Bedroom | 13`3" x 9`5" | Basement |
| Laundry | 8`2" x 6`0" | Basement |
| 3pc Bathroom | 8`0" x 5`0" | Basement |
| Dining Room | 12`0" x 10`0" | Main |
| Kitchen | 12`3" x 10`8" | Main |
| Bedroom - Primary | 10`6" x 9`10" | Main |
| Living Room | 16`2" x 14`2" | Main |
| Bedroom | 11`8" x 8`8" | Main |
| Dining Room | 12`0" x 10`0" | Main |
| 4pc Bathroom | 11`0" x 5`0" | Main |

