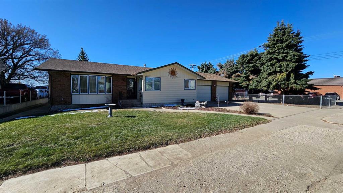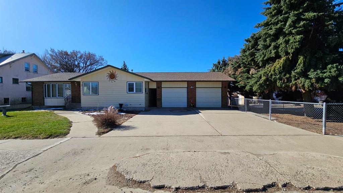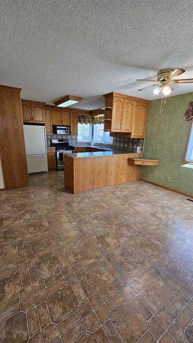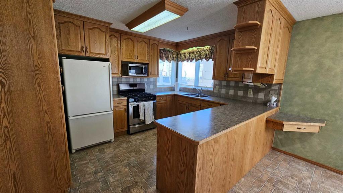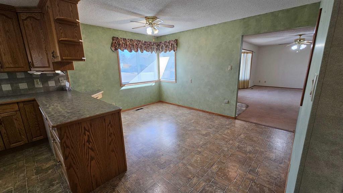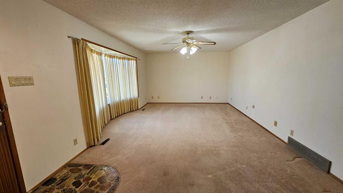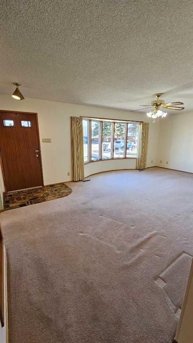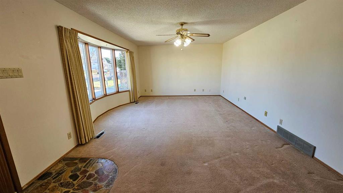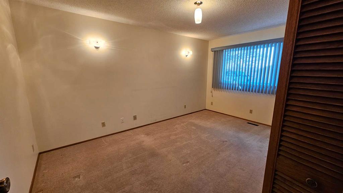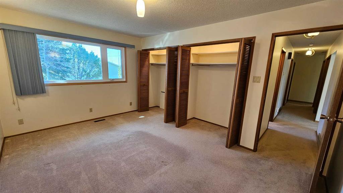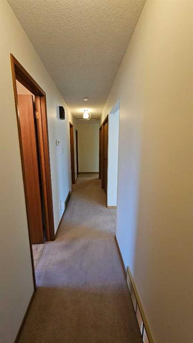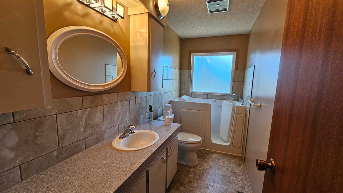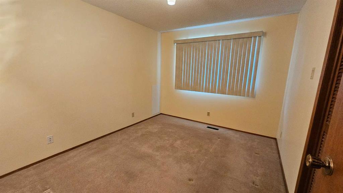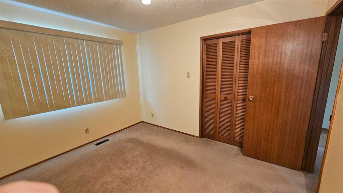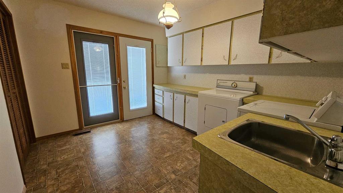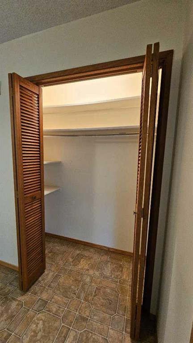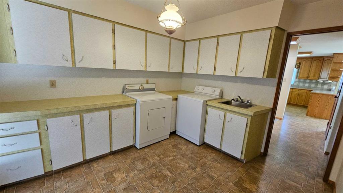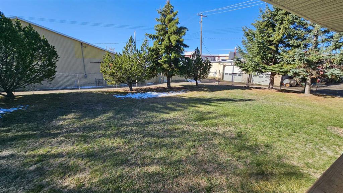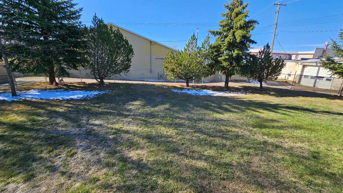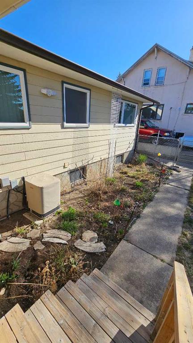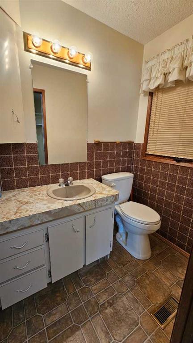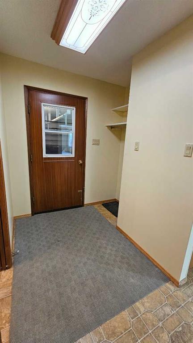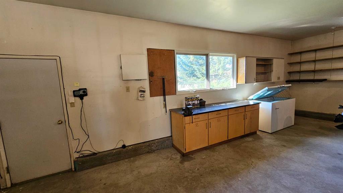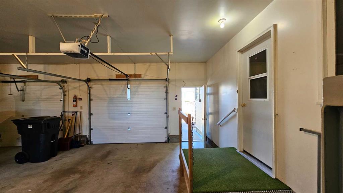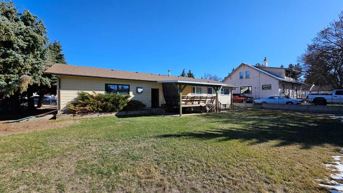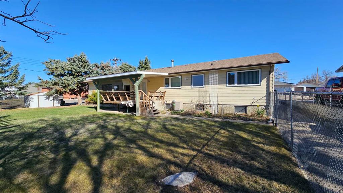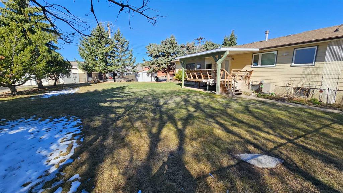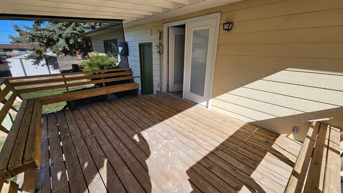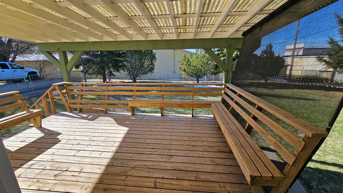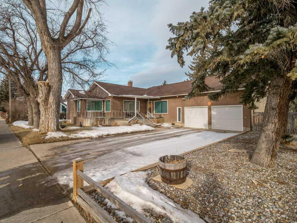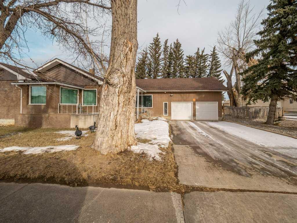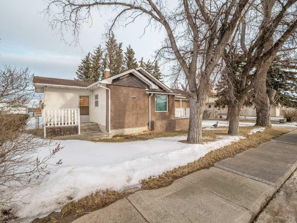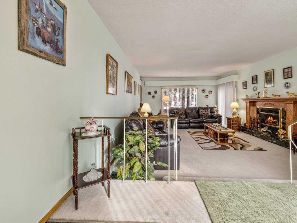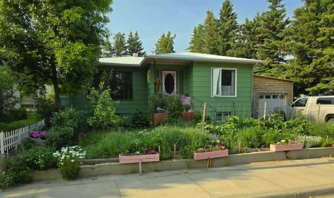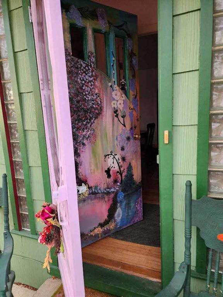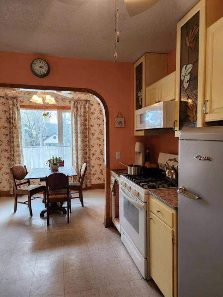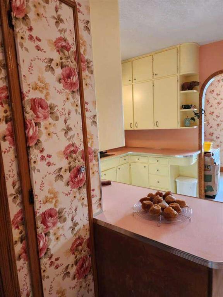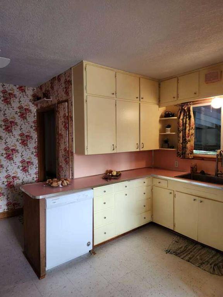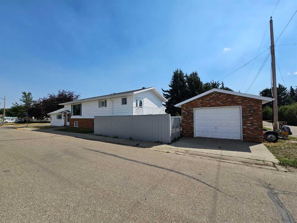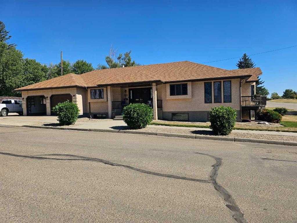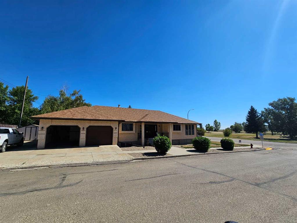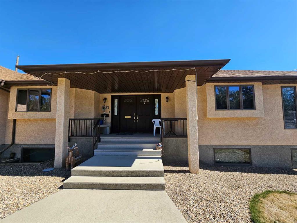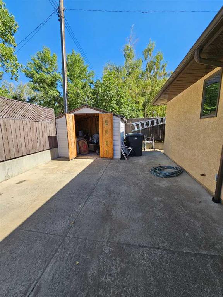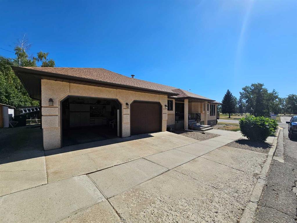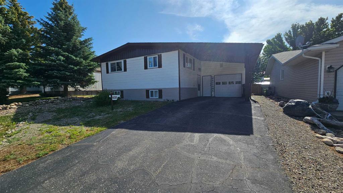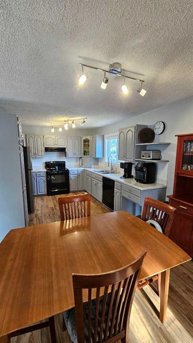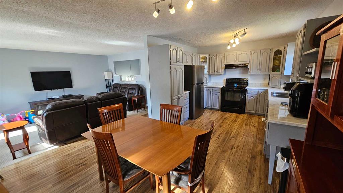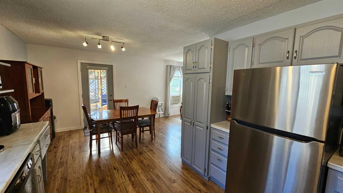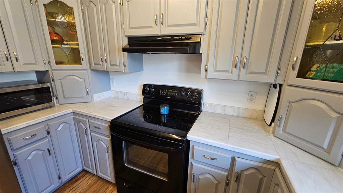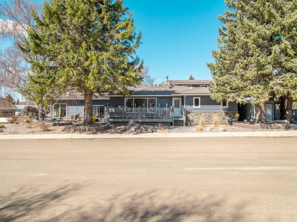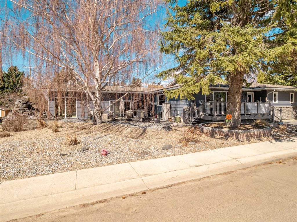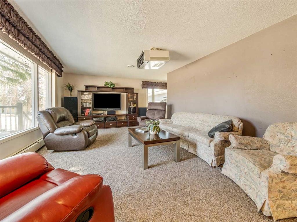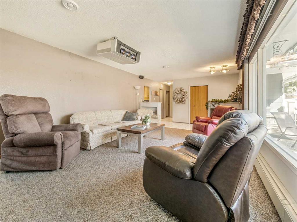$ 339,000
3
BEDROOMS
2 + 1
BATHROOMS
1,129
SQUARE FEET
1975
YEAR BUILT
Really good 3 bedroom, 3 bathroom home for sale in Milk River! Double attached 28x28 garage. This property sits on 2 lots. New windows throughout the home. This property has a very good asphalt shingle roof, underground sprinklers for front and back, fully fenced backyard with a lifetime chain link fence. Really nice covered rear deck. Air conditioning unit. The basement is full and partially finished. Lots of space with a wet bar. Perfect for the new owner to finish it the way they would like. This property is ideal for the retired lifestyle. Close to all amenities in town. Only 40min beautiful drive south of Lethbridge and just 10mins to Coutts/Sweetgrass U.S.A. Port of entry.
| COMMUNITY | |
| PROPERTY TYPE | Detached |
| BUILDING TYPE | House |
| STYLE | Bungalow |
| YEAR BUILT | 1975 |
| SQUARE FOOTAGE | 1,129 |
| BEDROOMS | 3 |
| BATHROOMS | 3.00 |
| BASEMENT | Full, Partially Finished |
| AMENITIES | |
| APPLIANCES | Dishwasher, Dryer, Freezer, Gas Cooktop, Gas Oven, Microwave, Other, Refrigerator, Washer |
| COOLING | Central Air |
| FIREPLACE | N/A |
| FLOORING | Carpet, Linoleum |
| HEATING | Forced Air, Natural Gas |
| LAUNDRY | Main Level |
| LOT FEATURES | Back Lane, Back Yard, Garden, Landscaped, Lawn, Many Trees, Treed, Underground Sprinklers |
| PARKING | Double Garage Attached, Off Street |
| RESTRICTIONS | None Known |
| ROOF | Asphalt Shingle |
| TITLE | Fee Simple |
| BROKER | RE/MAX REAL ESTATE - LETHBRIDGE |
| ROOMS | DIMENSIONS (m) | LEVEL |
|---|---|---|
| Bedroom | 20`2" x 9`4" | Basement |
| 3pc Bathroom | 6`9" x 5`9" | Basement |
| Great Room | 20`4" x 27`3" | Basement |
| Office | 9`4" x 9`4" | Basement |
| Storage | 13`5" x 8`8" | Basement |
| Furnace/Utility Room | 20`2" x 10`3" | Basement |
| Kitchen | 11`1" x 9`7" | Main |
| Eat in Kitchen | 13`6" x 9`6" | Main |
| Living Room | 22`0" x 13`1" | Main |
| Bedroom - Primary | 15`1" x 11`1" | Main |
| Bedroom | 11`8" x 10`0" | Main |
| 4pc Bathroom | 11`8" x 5`0" | Main |
| Laundry | 11`8" x 10`0" | Main |
| 2pc Bathroom | 6`0" x 4`6" | Main |
| Hall | 24`4" x 3`3" | Main |
| Entrance | 6`3" x 5`0" | Main |

