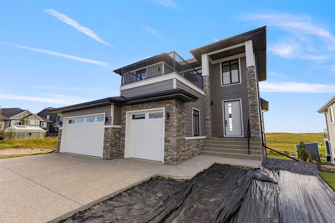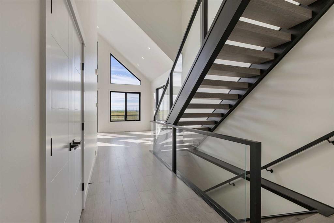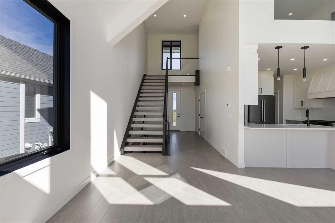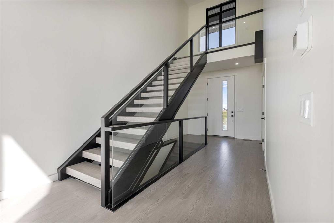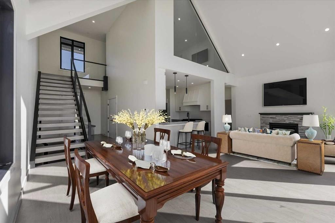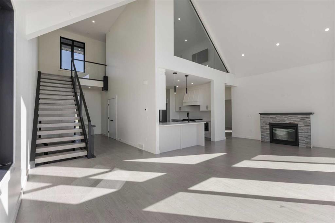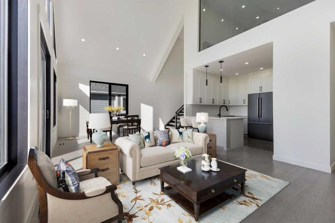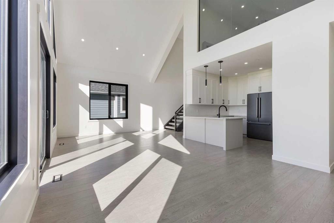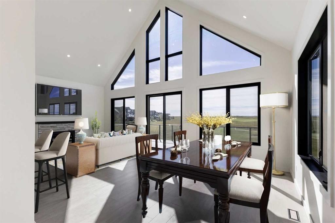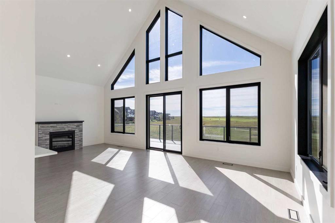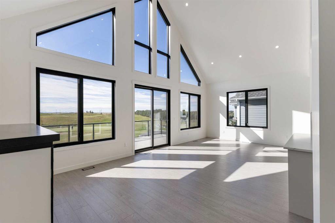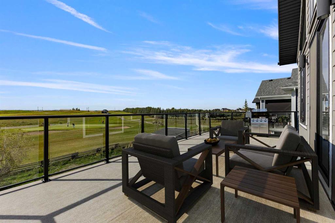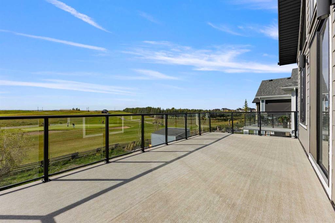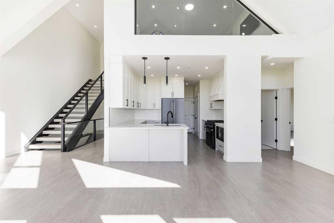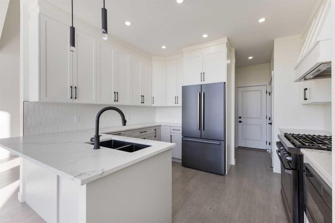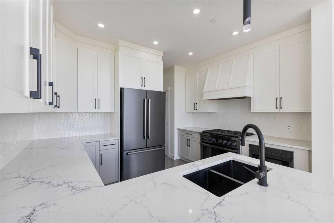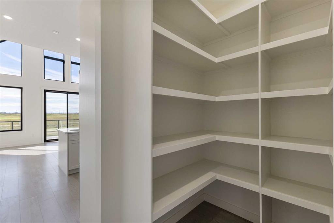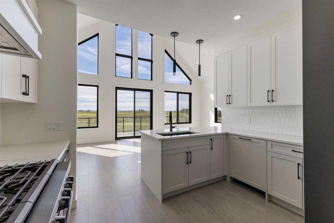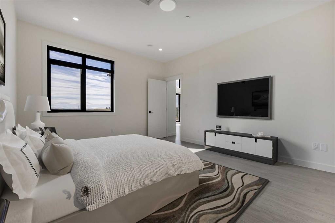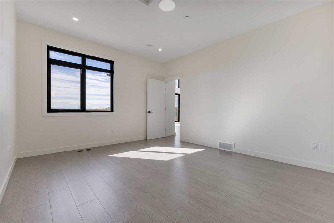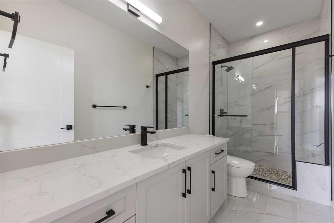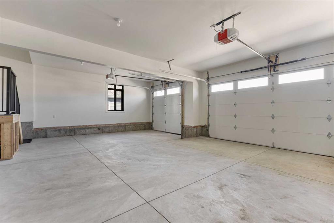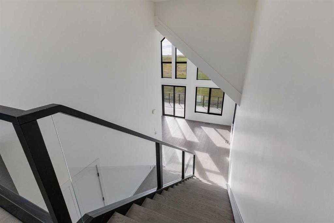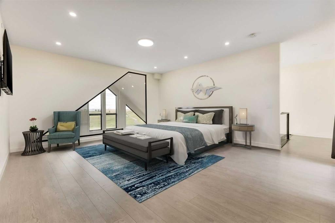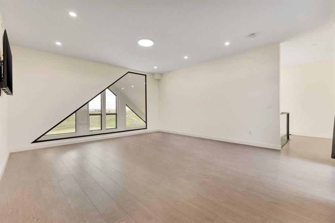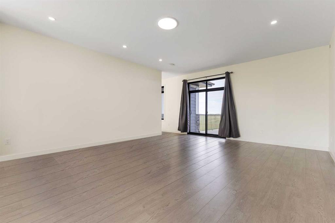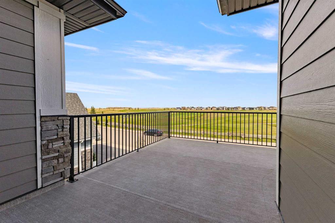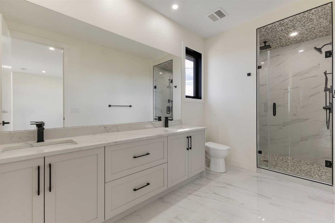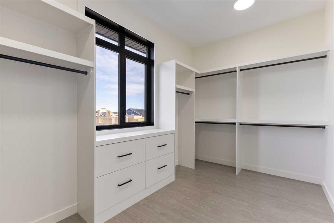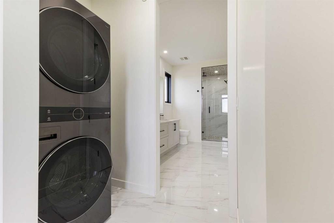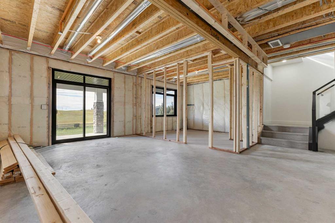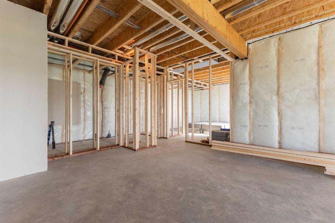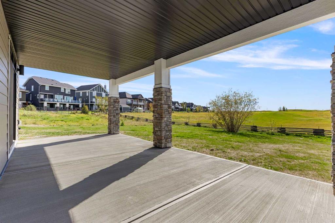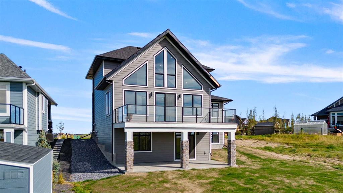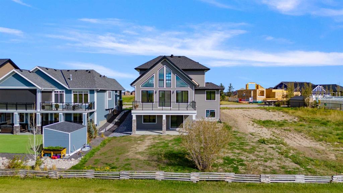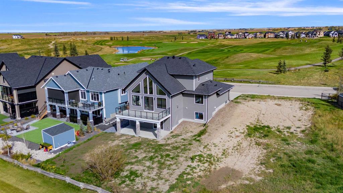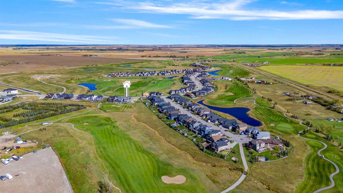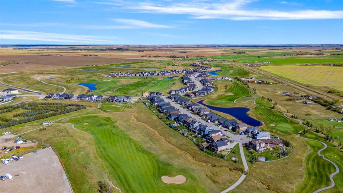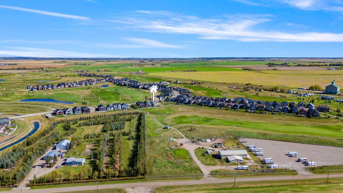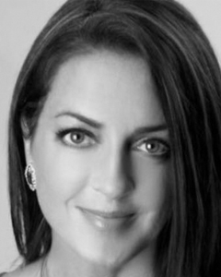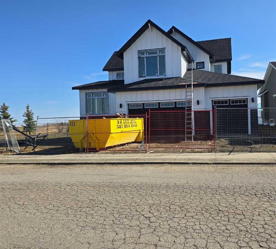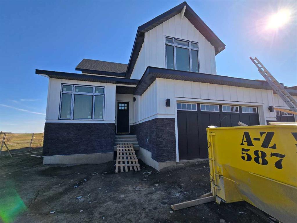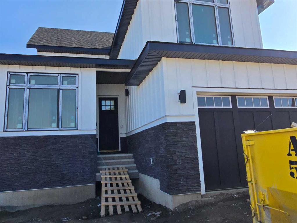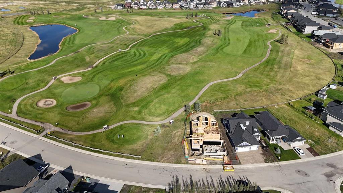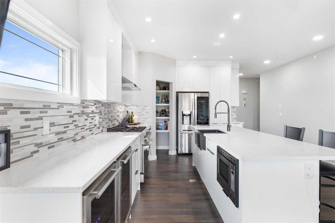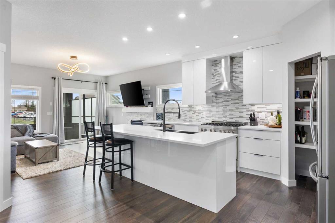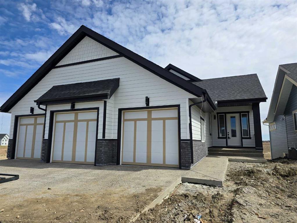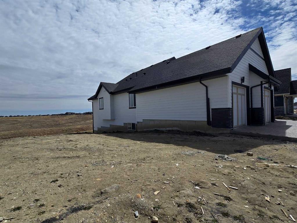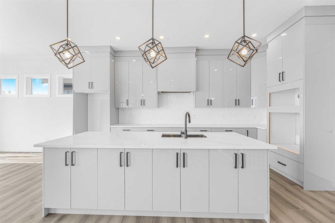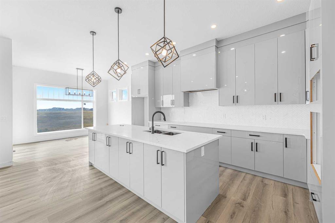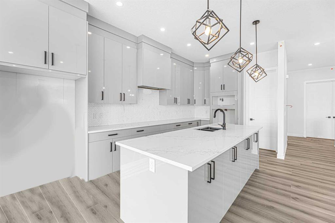

492 Muirfield Crescent
Lyalta
Update on 2023-07-04 10:05:04 AM
$ 799,000
2
BEDROOMS
2 + 0
BATHROOMS
1871
SQUARE FEET
2023
YEAR BUILT
Welcome to your dream home—a modern, two-storey masterpiece that embodies elegance and functionality. This stunning walkout property features an open-concept design that seamlessly blends indoor and outdoor living. ***Prime Location:*** Nestled along the 14th hole, your west-facing backyard offers breathtaking sunsets and panoramic views of the mountains, making it the perfect backdrop for entertaining or quiet evenings at home. ***Entertainer’s Delight:*** Step out onto the expansive upper deck from the dining room, complete with a gas line for your BBQ. This space is ideal for gathering with family and friends while enjoying the vibrant scenery and watching golfers tee off. ***Luxurious Primary Suite:*** The second floor boasts a massive primary bedroom bathed in natural light, with stunning views of both the sunrise and the majestic western mountains through a grand picture window. The ensuite features a spacious walk-in closet and a walk-through laundry area, along with an oversized shower that offers a spa-like experience. ***Endless Possibilities:*** The basement is already framed for two additional bedrooms, a bathroom, a bar, and a cozy living room, allowing you to customize the space to suit your lifestyle needs. ***Conveniently Located:*** Enjoy the best of both worlds—experience an executive lifestyle just 20 minutes from Calgary, where you can retreat to tranquility after a busy day. Don’t miss this opportunity to own a piece of luxury living! Schedule your private tour today.
| COMMUNITY | Lakes of Muirfield |
| TYPE | Residential |
| STYLE | TSPL |
| YEAR BUILT | 2023 |
| SQUARE FOOTAGE | 1870.8 |
| BEDROOMS | 2 |
| BATHROOMS | 2 |
| BASEMENT | EE, Full Basement, PFinished, WA |
| FEATURES |
| GARAGE | Yes |
| PARKING | Additional Parking, Concrete Driveway, FTDRV Parking, Garage Door Opener, Garage Faces Front, TAttached, |
| ROOF | Asphalt Shingle |
| LOT SQFT | 725 |
| ROOMS | DIMENSIONS (m) | LEVEL |
|---|---|---|
| Master Bedroom | 4.93 x 5.97 | |
| Second Bedroom | 3.81 x 4.67 | Main |
| Third Bedroom | ||
| Dining Room | ||
| Family Room | ||
| Kitchen | 3.76 x 3.05 | Main |
| Living Room | 7.92 x 4.42 | Main |
INTERIOR
None, ENERGY STAR Qualified Equipment, Fireplace(s), Forced Air, Humidity Control, Natural Gas, Gas, Living Room, Mantle, Stone
EXTERIOR
Back Yard, Close to Clubhouse, No Neighbours Behind, On Golf Course
Broker
CIR Realty
Agent


