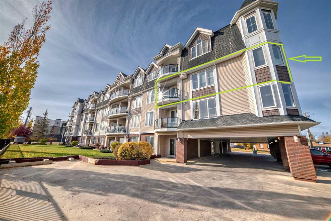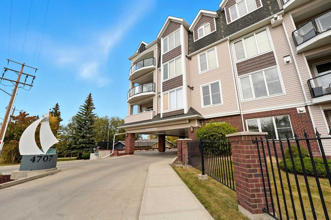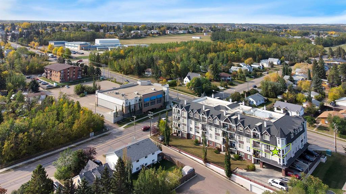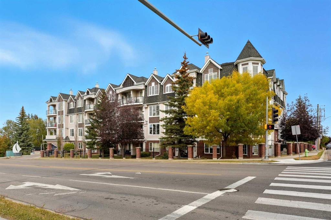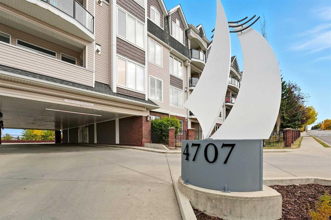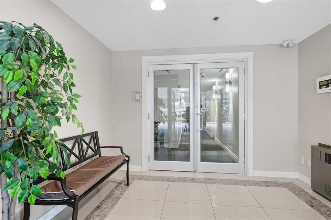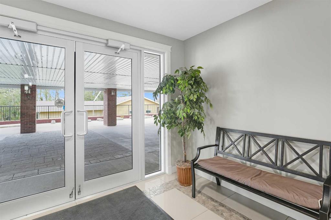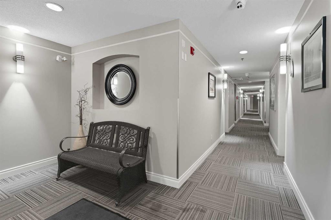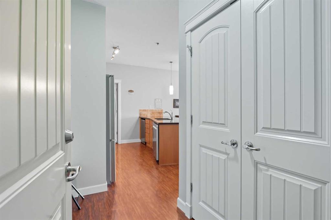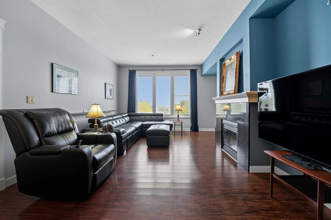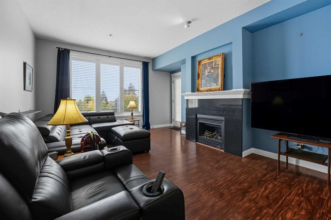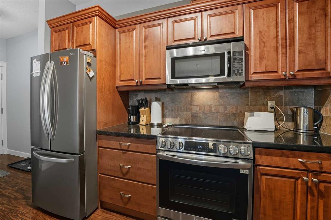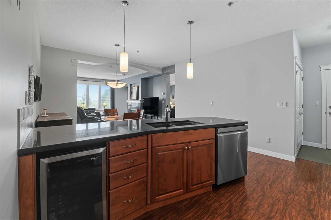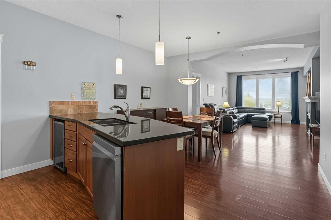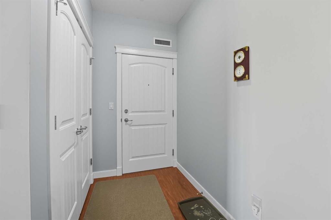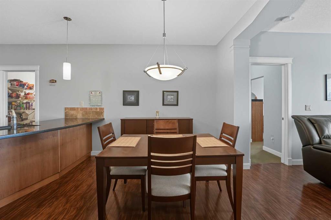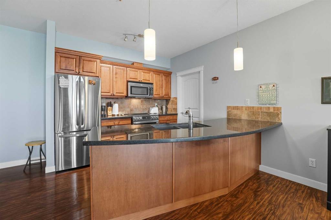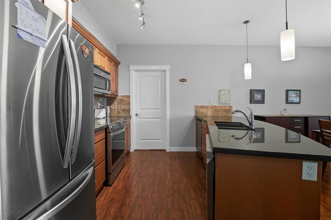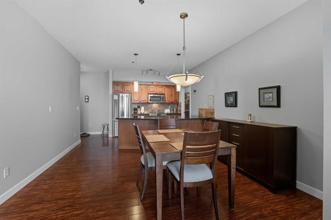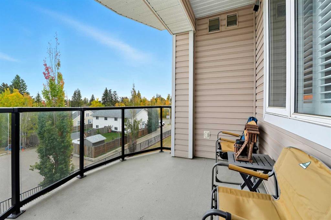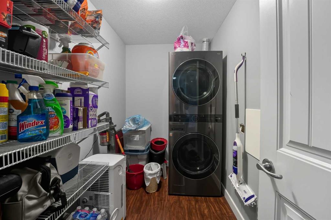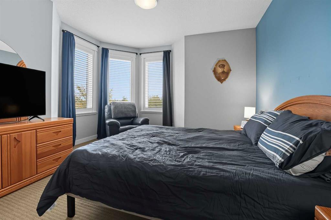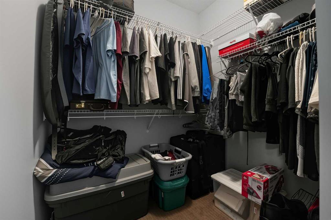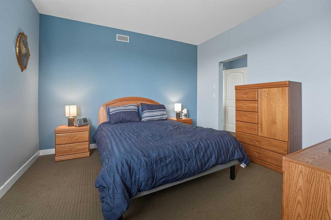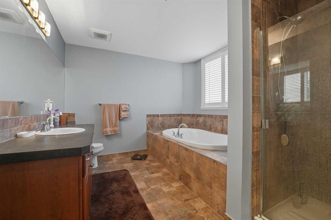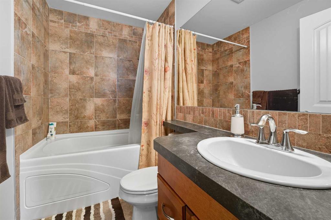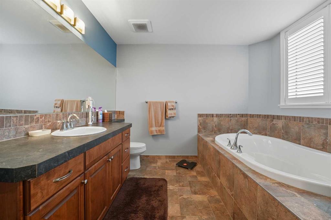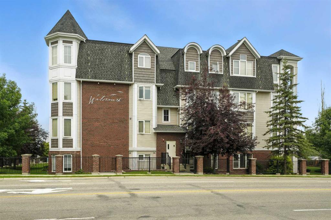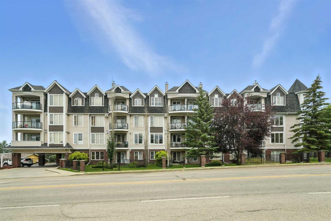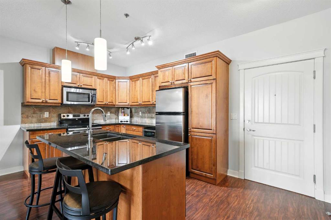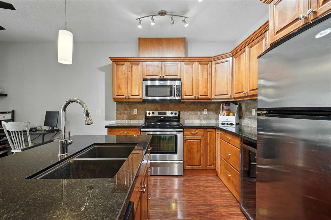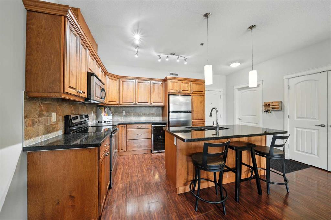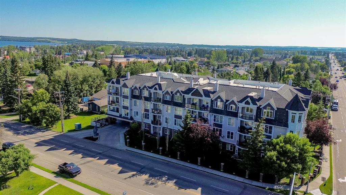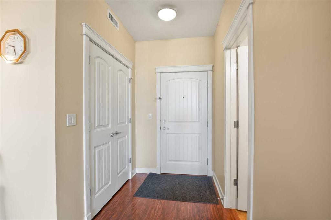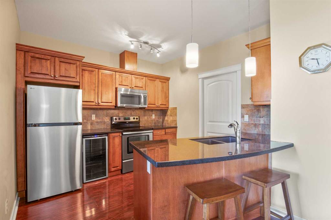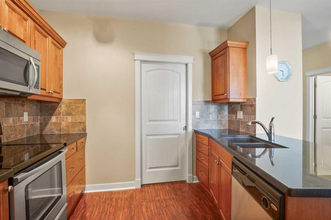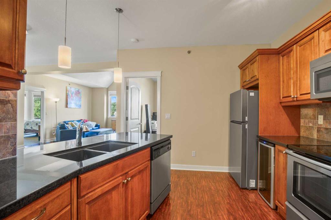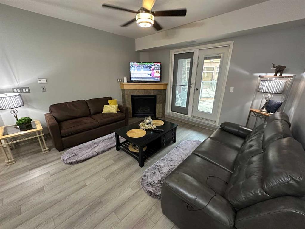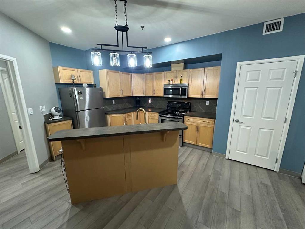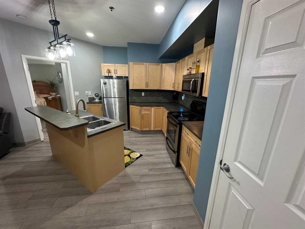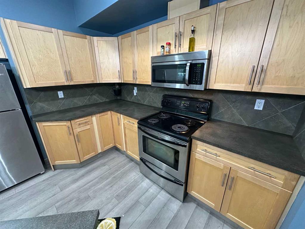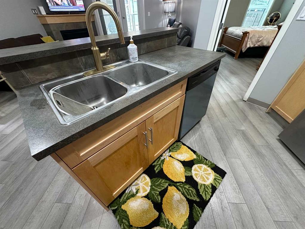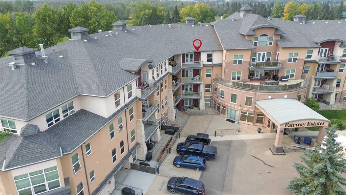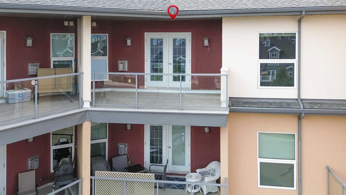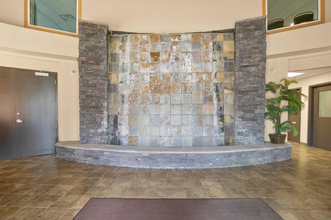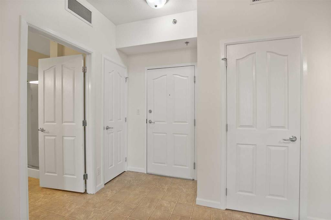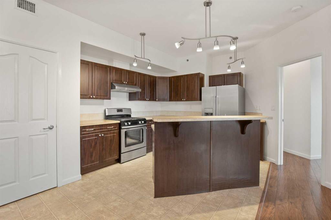310, 4707 50 Street
Sylvan Lake T4S 0G7
MLS® Number: A2263265
$ 299,900
2
BEDROOMS
2 + 0
BATHROOMS
1,146
SQUARE FEET
2009
YEAR BUILT
Luxury Downtown Condo – A Few Blocks from the Lake! Welcome to The Watermark, an upscale and beautifully maintained condo complex located in the heart of Sylvan Lake. This large corner unit, one of the largest in the building at 1,146 sq. ft., is situated on the quieter northeast side of the building. It features 2 spacious bedrooms and 2 full bathrooms, including a large soaker tub in the ensuite, offering a bright and functional open floor plan. The kitchen showcases granite countertops, an eating bar, and newer stainless steel appliances, while the living room is highlighted by a cozy gas fireplace. Enjoy the convenience of in-suite laundry with a stacked washer and dryer, leaving extra room for a pantry or even a freezer. The condo also includes one titled parking stall, and the well-kept exterior grounds add to the property’s appeal. Located just a few blocks to the Lakeshore Drive Promenade and downtown, close to schools, shopping, and amenities. Sylvan Lake offers endless summer fun with boating, swimming, and lakeside dining, and in winter, enjoy ice fishing, skating, and scenic snowy walks along the lake. Condo fees include heat. Whether you’re looking for a year-round residence or a vacation retreat, this beautiful condo combines comfort, convenience, and the best of Sylvan Lake living.
| COMMUNITY | Downtown |
| PROPERTY TYPE | Apartment |
| BUILDING TYPE | Low Rise (2-4 stories) |
| STYLE | Single Level Unit |
| YEAR BUILT | 2009 |
| SQUARE FOOTAGE | 1,146 |
| BEDROOMS | 2 |
| BATHROOMS | 2.00 |
| BASEMENT | |
| AMENITIES | |
| APPLIANCES | Bar Fridge, Dishwasher, Electric Stove, Microwave Hood Fan, Refrigerator, Washer/Dryer |
| COOLING | None |
| FIREPLACE | Gas |
| FLOORING | Carpet, Laminate, Tile |
| HEATING | In Floor |
| LAUNDRY | In Unit |
| LOT FEATURES | |
| PARKING | Underground |
| RESTRICTIONS | Pets Not Allowed, Short Term Rentals Not Allowed |
| ROOF | Asphalt |
| TITLE | Fee Simple |
| BROKER | Royal LePage Network Realty Corp. |
| ROOMS | DIMENSIONS (m) | LEVEL |
|---|---|---|
| Living Room | 16`6" x 14`3" | Main |
| Kitchen | 11`6" x 13`0" | Main |
| Dining Room | 5`1" x 14`10" | Main |
| Laundry | 5`4" x 9`1" | Main |
| 4pc Ensuite bath | 11`4" x 10`2" | Main |
| Bedroom - Primary | 13`1" x 13`0" | Main |
| Bedroom | 12`0" x 11`4" | Main |
| 4pc Bathroom | 7`11" x 4`10" | Main |

