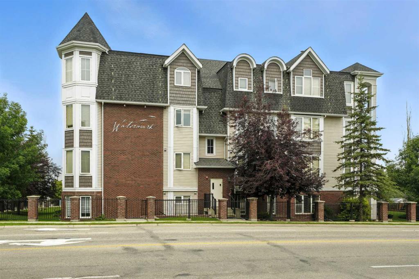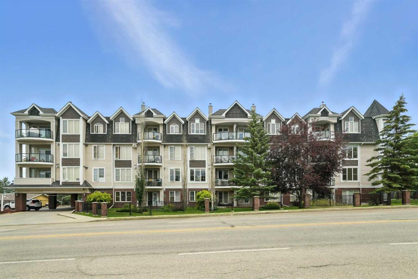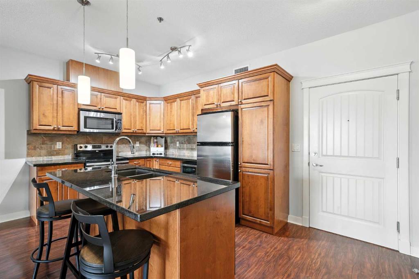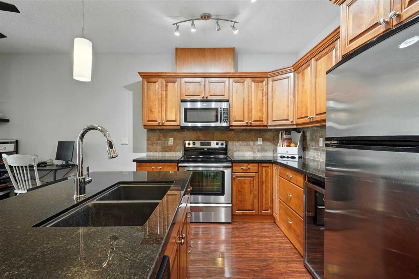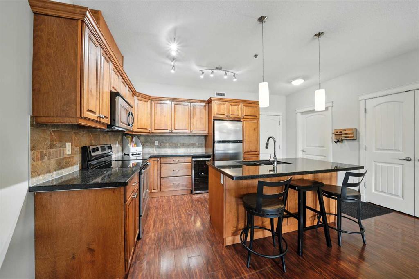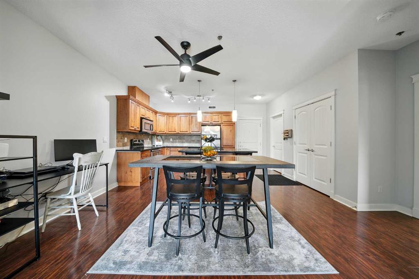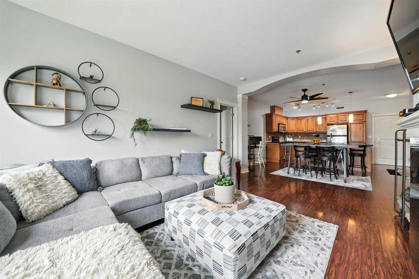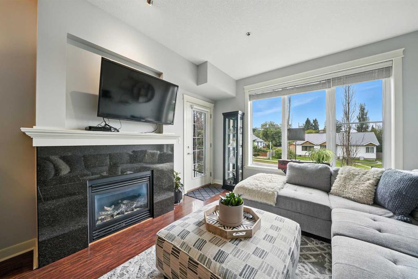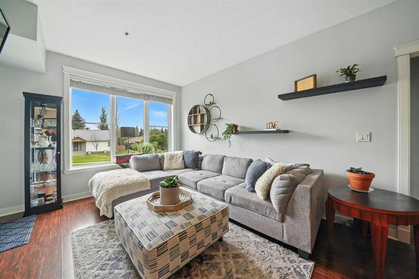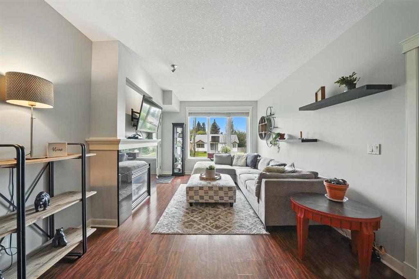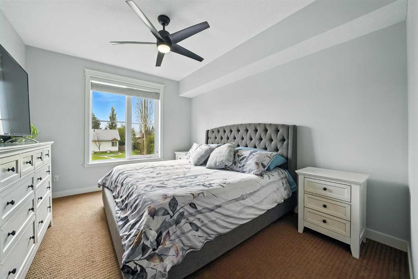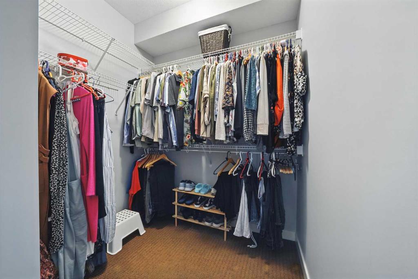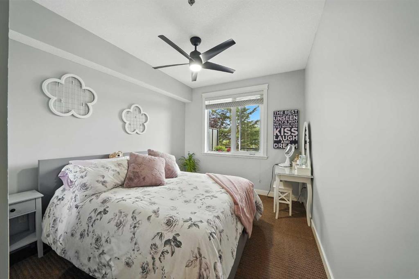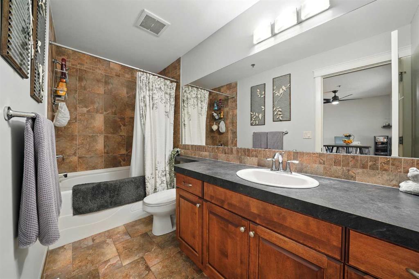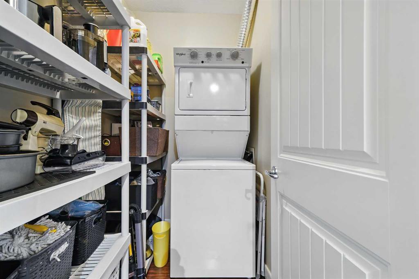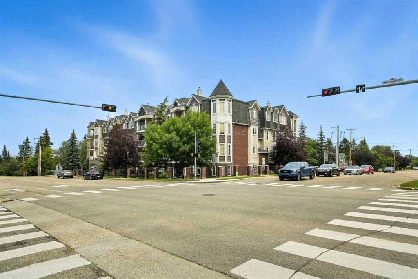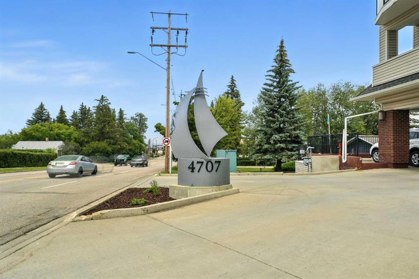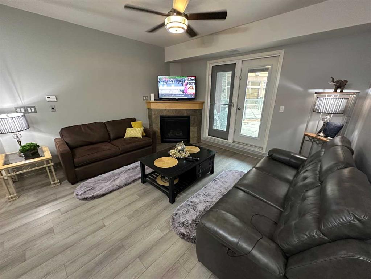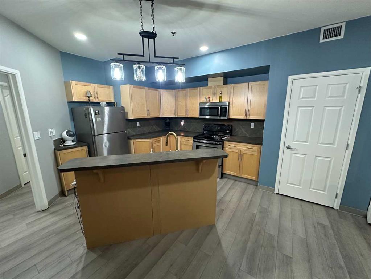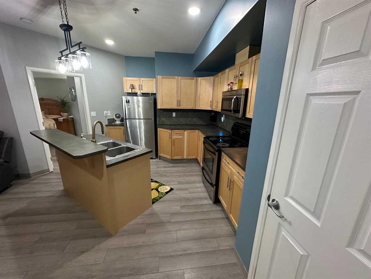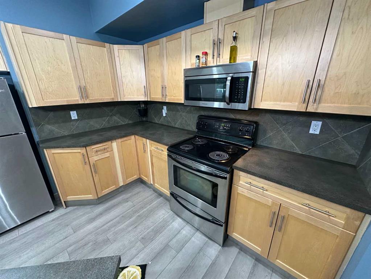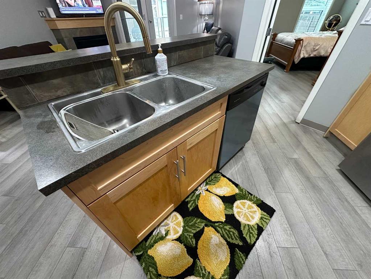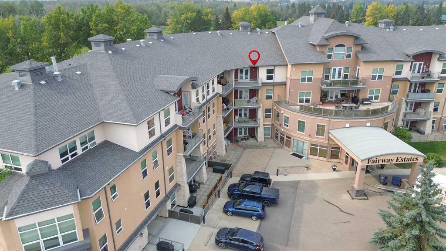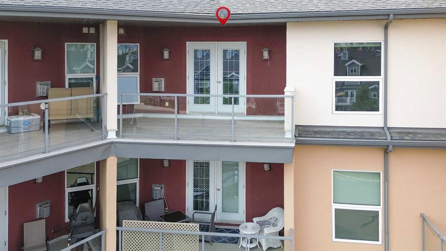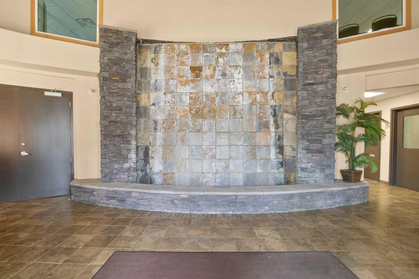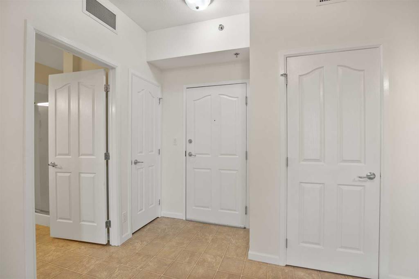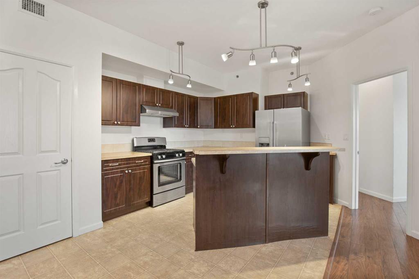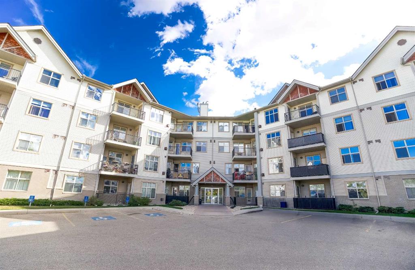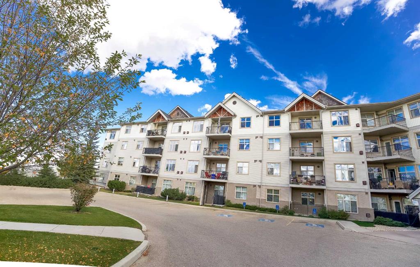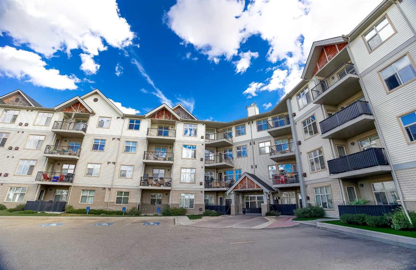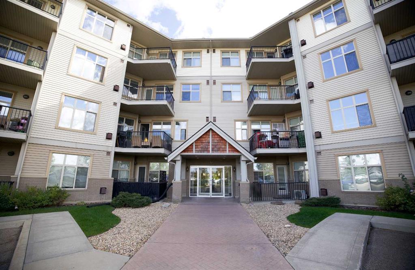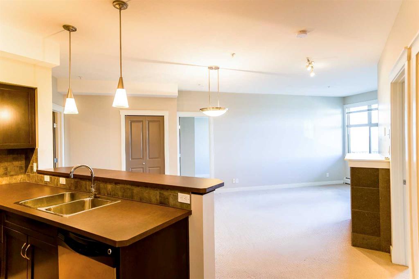203, 4707 50 Street
Sylvan Lake T4S 0G7
MLS® Number: A2242032
$ 275,000
2
BEDROOMS
2 + 0
BATHROOMS
1,084
SQUARE FEET
2008
YEAR BUILT
Welcome to this bright and stylish 2-bedroom, 2-bath condo ideally located just steps from downtown and beautiful Sylvan Lake. This open-concept home offers the perfect blend of comfort and convenience with a spacious layout designed for modern living. The kitchen is a true highlight, featuring a large island with granite countertops, stainless steel appliances, a built-in wine cooler, and plenty of space for cooking or entertaining. The open living and dining area is filled with natural light, creating a warm and inviting atmosphere. The primary suite offers a relaxing retreat with a walk-in closet and a large corner soaker tub in the large ensuite bathroom. A second bedroom and full bathroom make it perfect for guests or a home office. In-suite laundry adds everyday convenience. Enjoy the best of both worlds—easy access to shopping, restaurants, and the lake, all from the comfort of your bright and beautiful condo. Heated underground parking and storage unit.
| COMMUNITY | Downtown |
| PROPERTY TYPE | Apartment |
| BUILDING TYPE | Low Rise (2-4 stories) |
| STYLE | Multi Level Unit |
| YEAR BUILT | 2008 |
| SQUARE FOOTAGE | 1,084 |
| BEDROOMS | 2 |
| BATHROOMS | 2.00 |
| BASEMENT | |
| AMENITIES | |
| APPLIANCES | Dishwasher, Microwave Hood Fan, Refrigerator, Stove(s), Washer/Dryer Stacked, Wine Refrigerator |
| COOLING | None |
| FIREPLACE | Gas |
| FLOORING | Carpet, Laminate, Tile |
| HEATING | In Floor, Fireplace(s) |
| LAUNDRY | In Unit |
| LOT FEATURES | |
| PARKING | Parkade |
| RESTRICTIONS | Pets Not Allowed, Short Term Rentals Not Allowed |
| ROOF | |
| TITLE | Fee Simple |
| BROKER | Century 21 Maximum |
| ROOMS | DIMENSIONS (m) | LEVEL |
|---|---|---|
| 4pc Bathroom | 4`10" x 10`10" | Main |
| 4pc Ensuite bath | 9`1" x 11`5" | Main |
| Bedroom | 9`10" x 12`9" | Main |
| Dining Room | 18`0" x 8`6" | Main |
| Kitchen | 15`9" x 8`8" | Main |
| Laundry | 7`3" x 4`8" | Main |
| Living Room | 11`7" x 16`9" | Main |
| Bedroom - Primary | 11`0" x 13`1" | Main |

