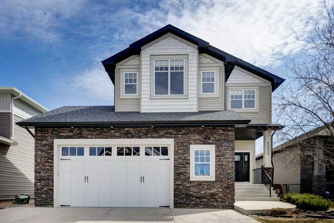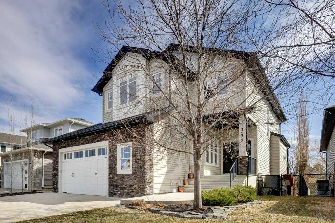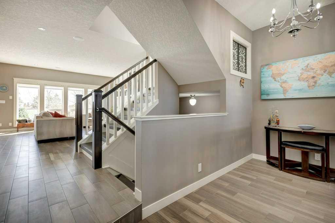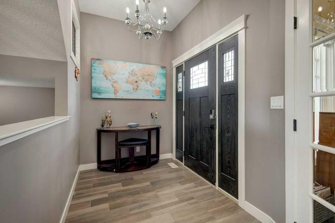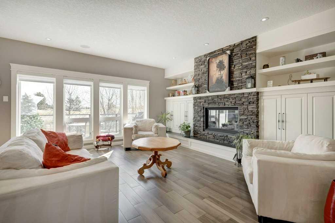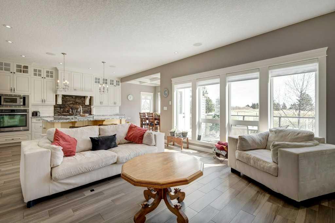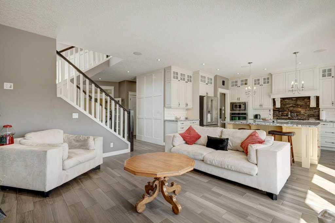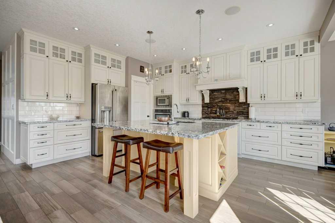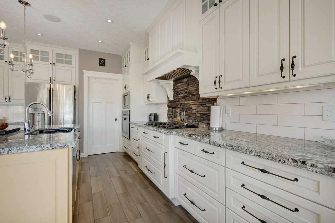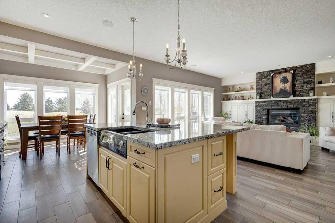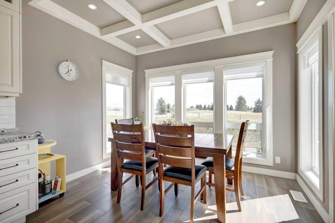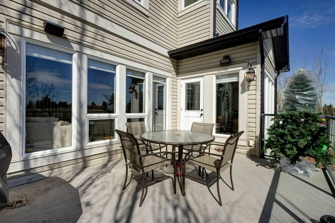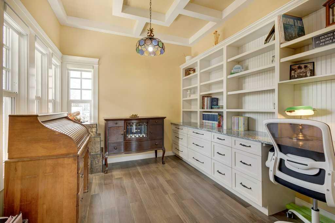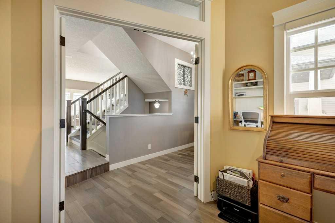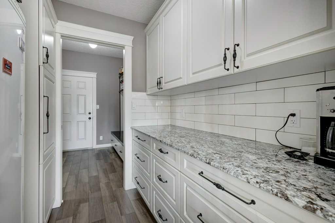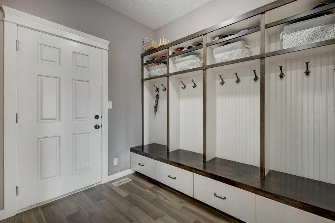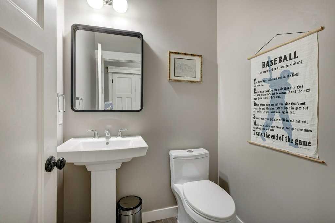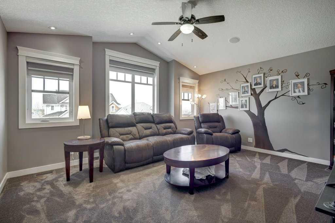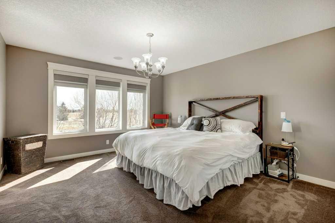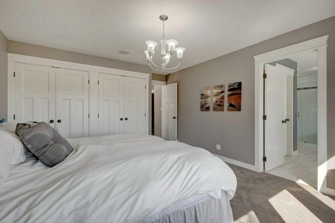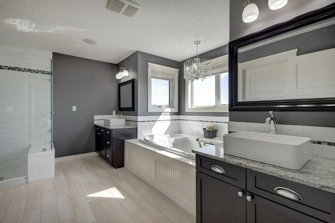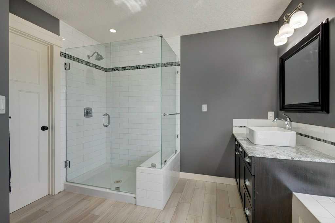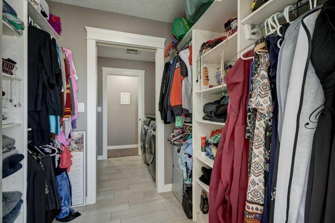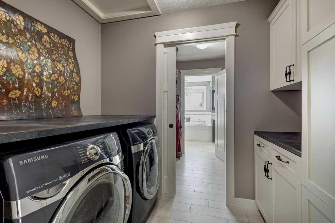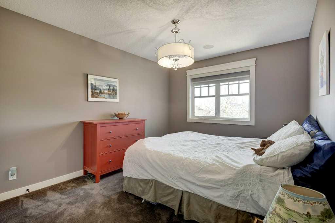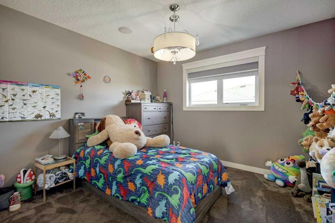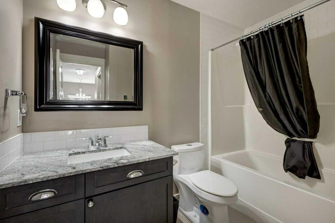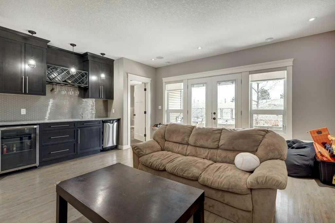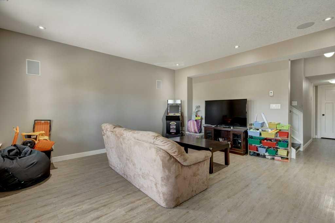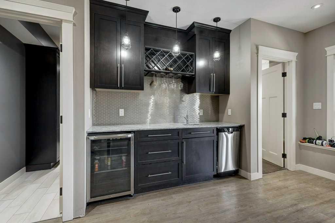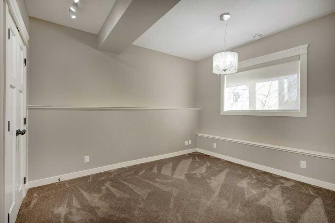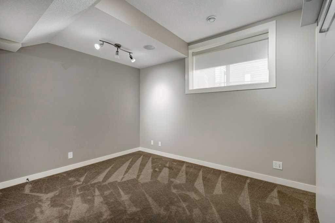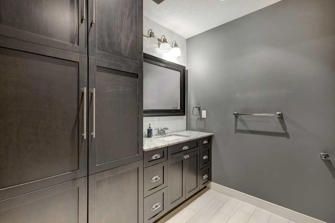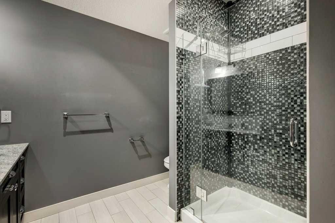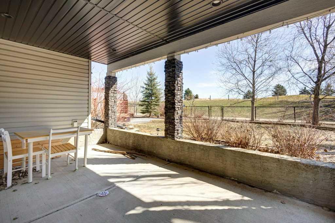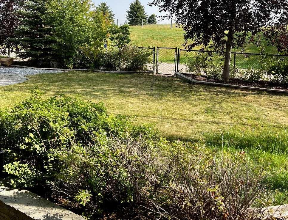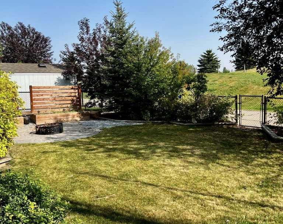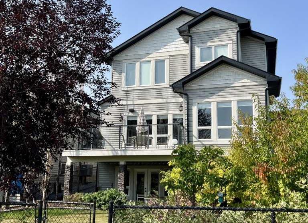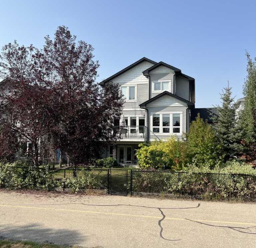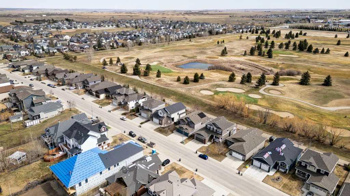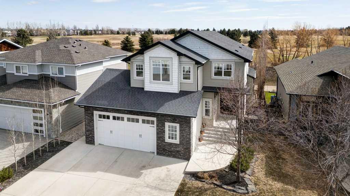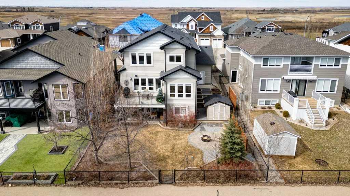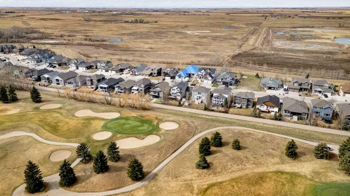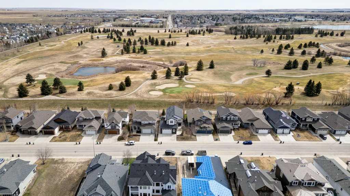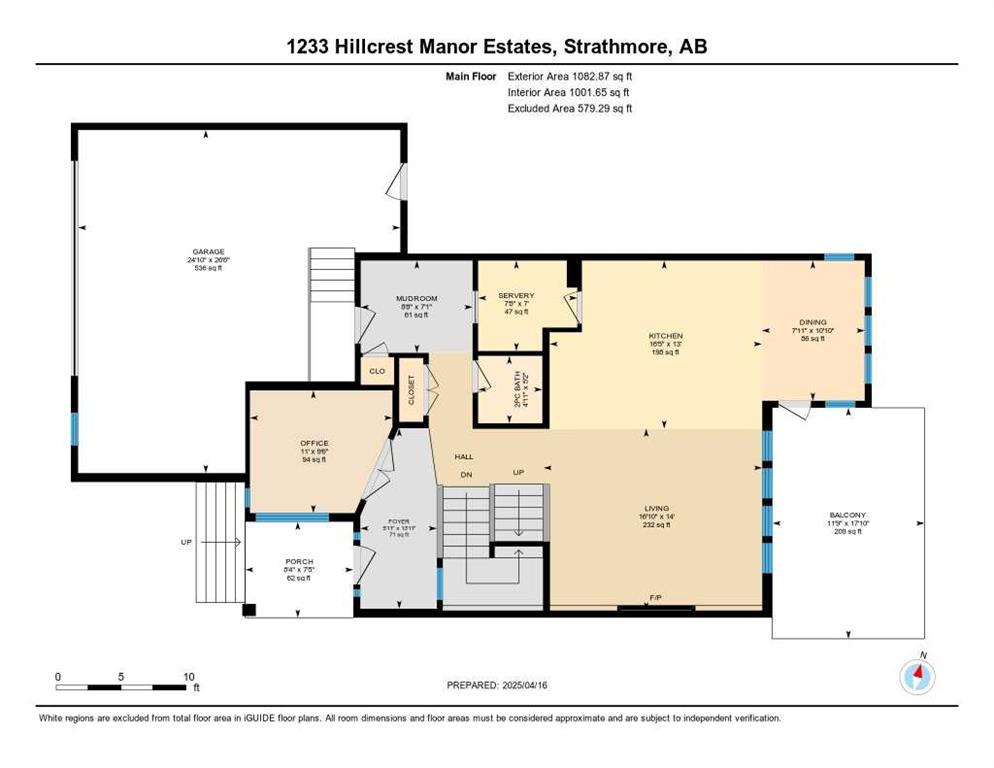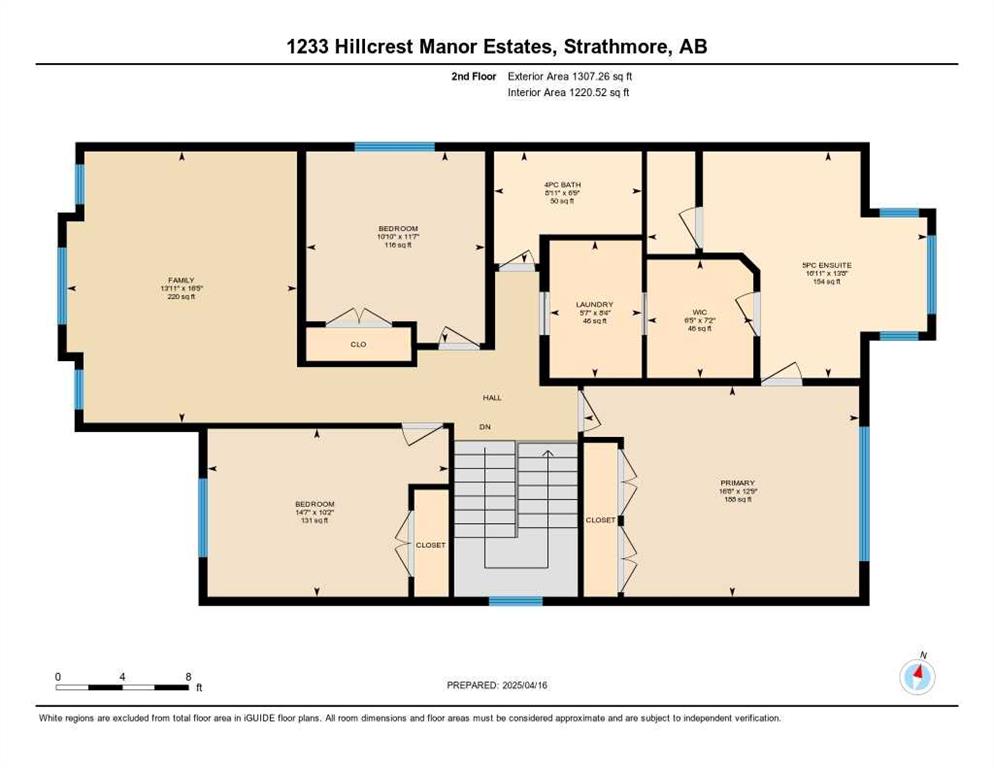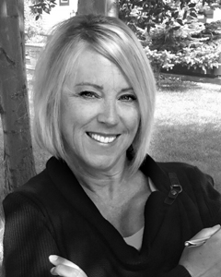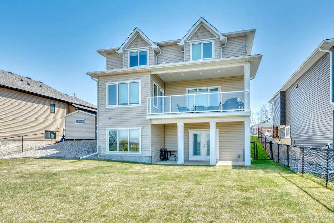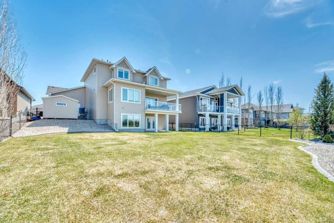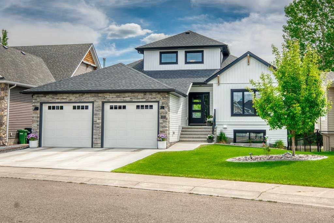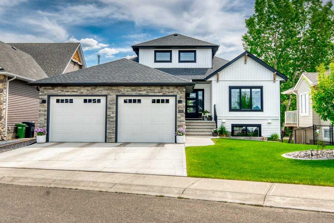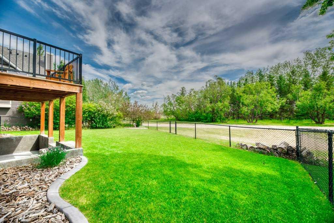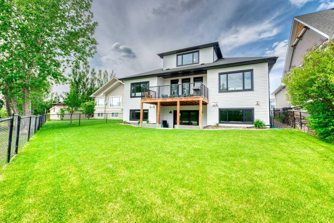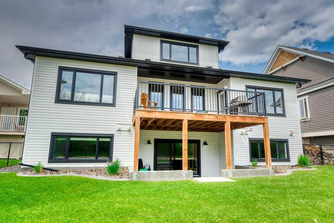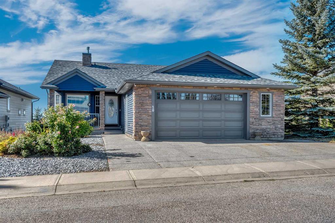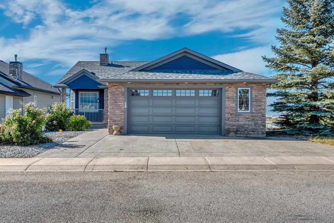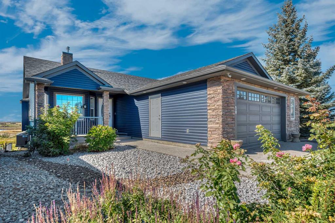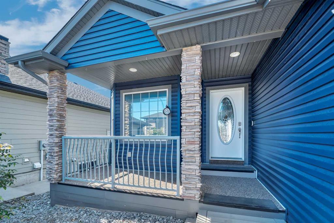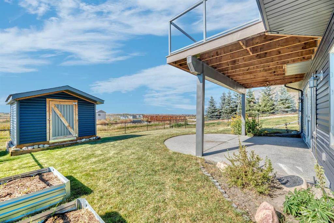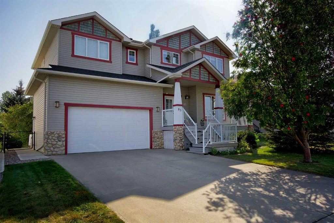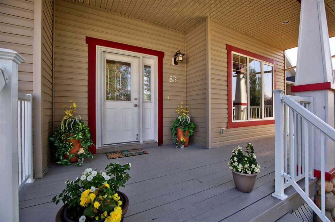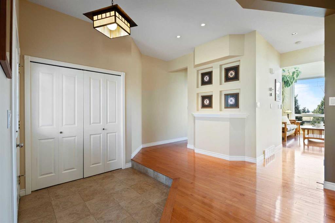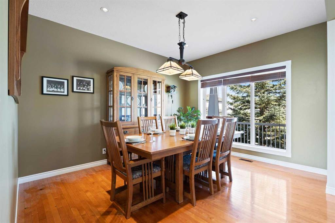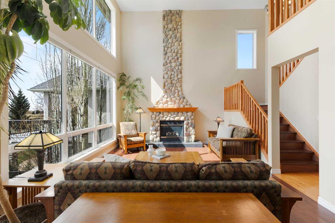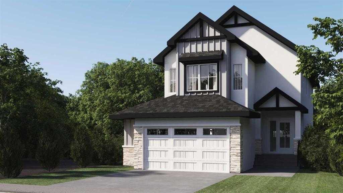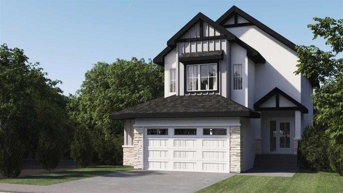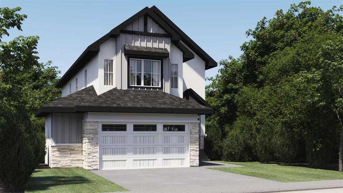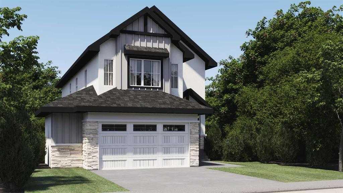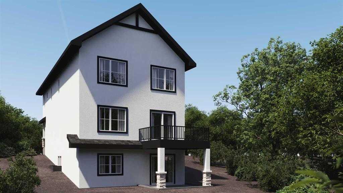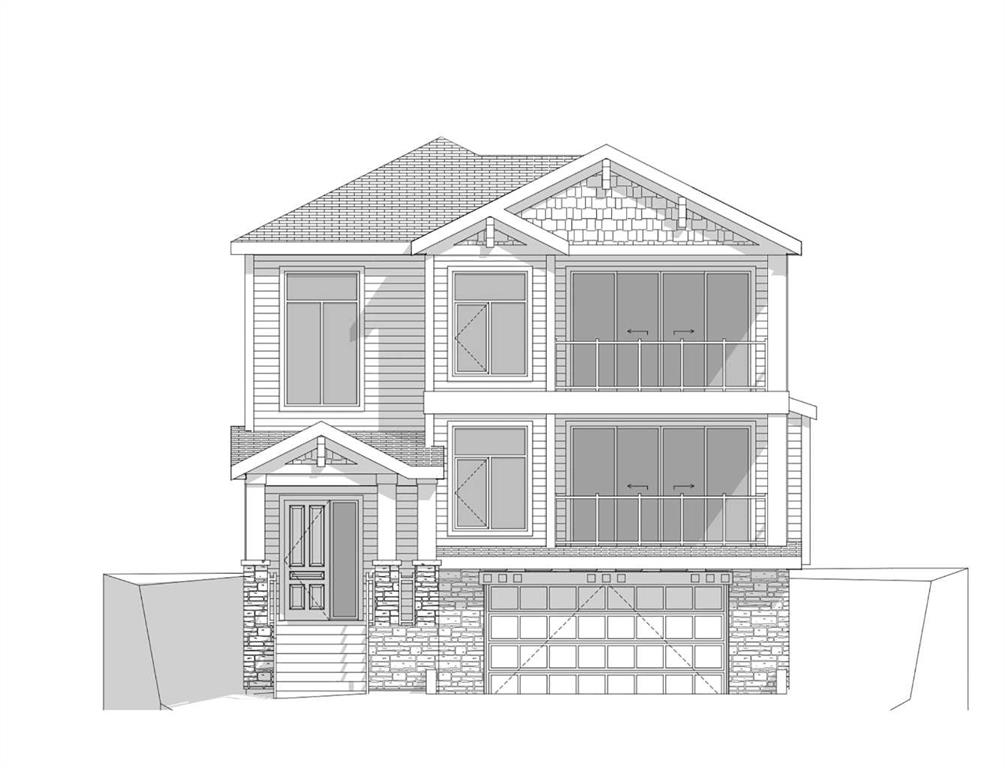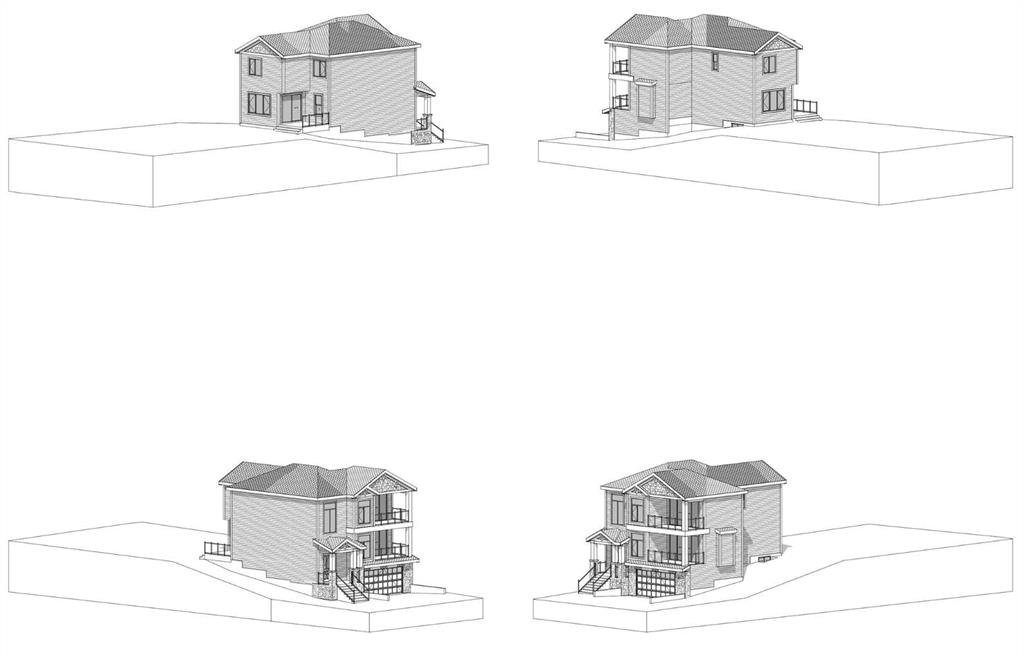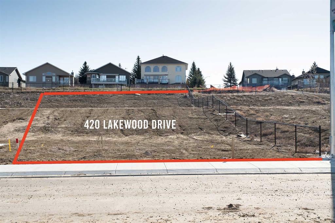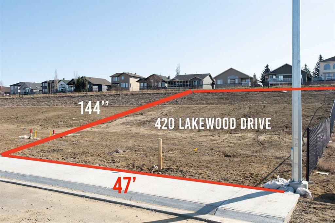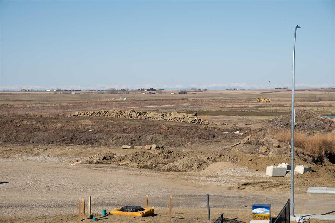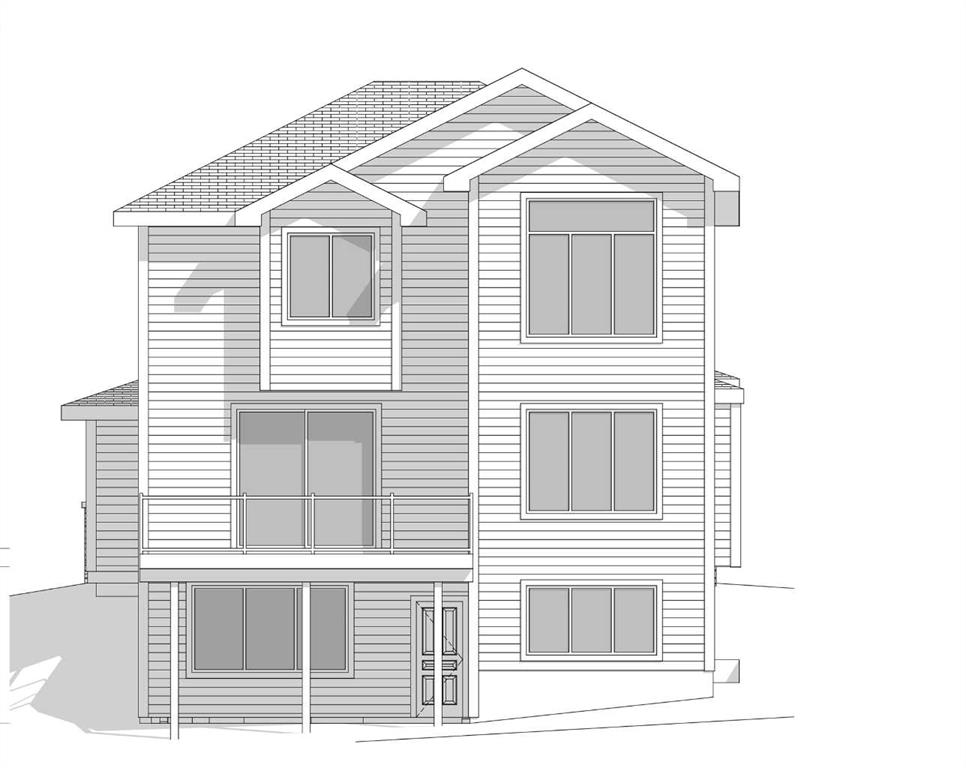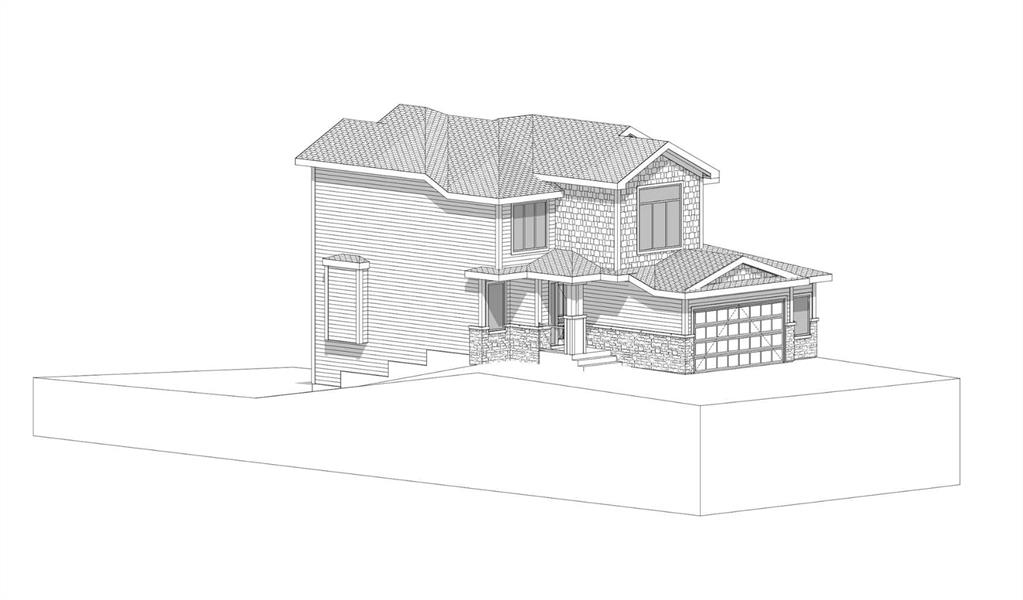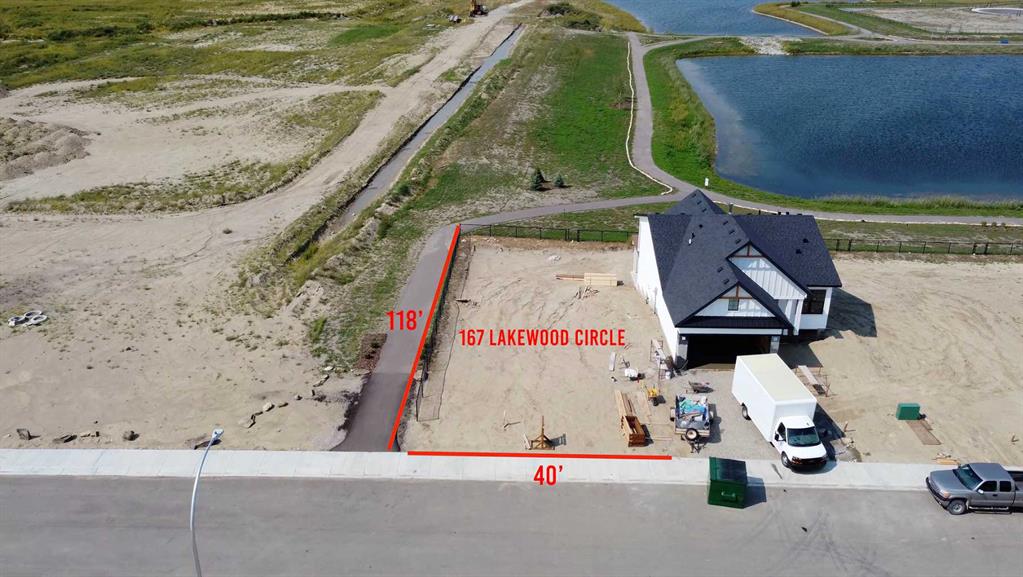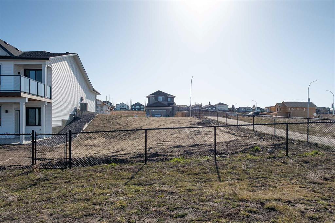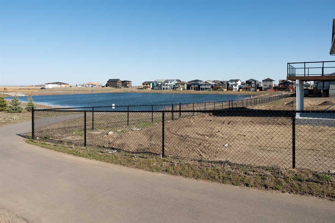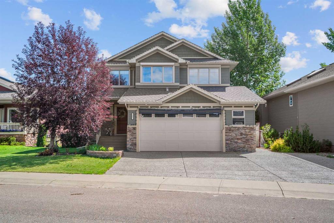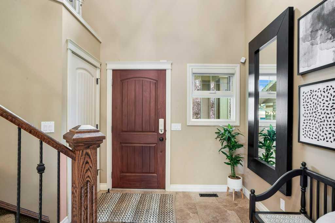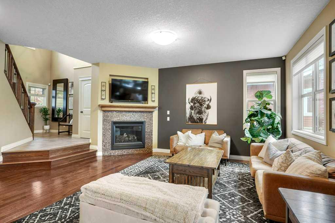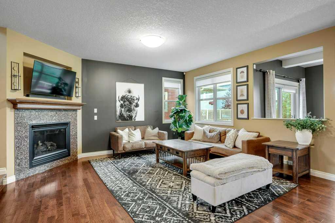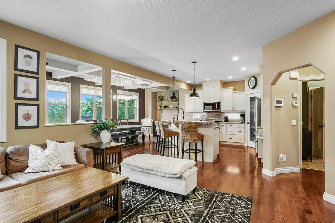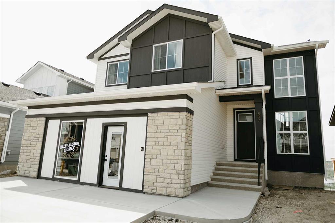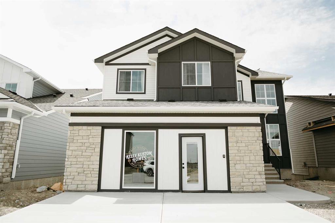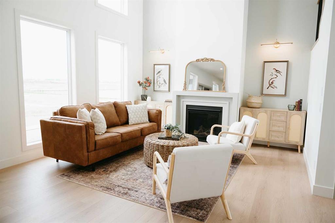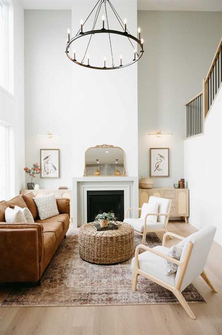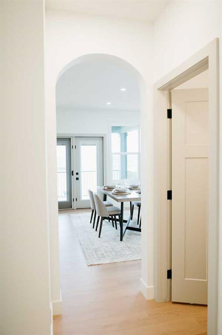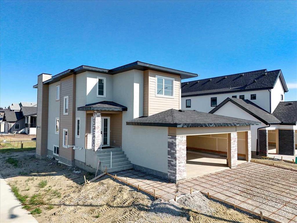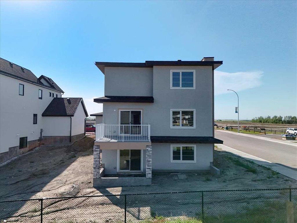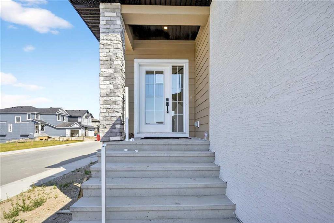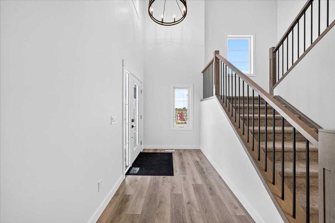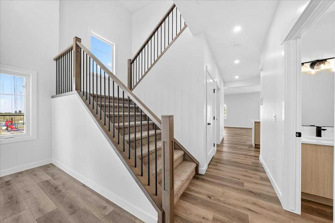1233 Hillcrest Manor Estates
Strathmore T1p1x1
MLS® Number: A2256294
$ 975,000
5
BEDROOMS
3 + 1
BATHROOMS
2,390
SQUARE FEET
2012
YEAR BUILT
This fully finished two-story home, built by renowned builder, Gigantelli Fine Homes, blends quality craftsmanship with thoughtful design throughout. Known for attention to detail and commitment to lasting value, Gigantelli delivers a home that's both functional and beautifully finished, perfect for families who want it all. With 5 bedrooms and 4 bathrooms, there's plenty of space for everyone. Upstairs, boasts 3 generous bedrooms, a spacious bonus room, and a stylish 4-piece bathroom. The Primary suite offers a true retreat featuring a spa-inspired ensuite with a two person jetted tub, double vanity, walk-in closet with a convenient access to the upper floor laundry. For added comfort, the upper floor windows are outfitted with both day and night shades, providing privacy and room darkening effects when desired. The main floor is open and welcoming, featuring a coffered ceiling in the dining area, a stone-faced gas fireplace in the living room and access to a balcony overlooking the 13th hole of Strathmore's own Golf Course. The chef inspired kitchen is equipped with stainless steel appliances, a gas stove with commercial-grade range hood and a well designed walk-through butler's pantry perfect for both everyday living and entertaining. The main floor office is conveniently located just off the front foyer and is perfect for working from home or the ability to create a crafters dream space. The oversized double garage has in-floor heating and opens into a freshly painted and spacious mudroom that keeps things well organized with designer shelving. The fully developed walkout basement features in-floor heating , a stylish wet bar complete with a dishwasher and wine fridge, a large three piece bathroom , and a convenient second laundry area. Two additional spacious bedrooms and a bright recreation/games room, with new professionally installed flooring, make this level both functional and inviting. . Step outside to the covered patio, an ideal spot to relax or entertain rain or shine. The yard is beautifully landscaped and complete with air conditioning for year round comfort. Move-in ready, this property offers an exceptional blend of style, comfort and high end finishes. Call your favorite Realtor today and book a personal tour. Your next home is waiting for you, right here !
| COMMUNITY | Hillview Estates |
| PROPERTY TYPE | Detached |
| BUILDING TYPE | House |
| STYLE | 2 Storey |
| YEAR BUILT | 2012 |
| SQUARE FOOTAGE | 2,390 |
| BEDROOMS | 5 |
| BATHROOMS | 4.00 |
| BASEMENT | Finished, Full, Walk-Out To Grade |
| AMENITIES | |
| APPLIANCES | Built-In Oven, Central Air Conditioner, Dishwasher, Garage Control(s), Gas Cooktop, Microwave, Range Hood, Refrigerator, Washer/Dryer, Window Coverings |
| COOLING | Central Air |
| FIREPLACE | Decorative, Gas, Living Room, Mantle, Stone |
| FLOORING | Carpet, Ceramic Tile, Hardwood |
| HEATING | In Floor, Forced Air |
| LAUNDRY | Upper Level |
| LOT FEATURES | Backs on to Park/Green Space, Landscaped, Lawn, No Neighbours Behind, On Golf Course, Rectangular Lot |
| PARKING | Double Garage Attached, Parking Pad |
| RESTRICTIONS | Easement Registered On Title, Restrictive Covenant-Building Design/Size, Utility Right Of Way |
| ROOF | Asphalt Shingle |
| TITLE | Fee Simple |
| BROKER | CIR Realty |
| ROOMS | DIMENSIONS (m) | LEVEL |
|---|---|---|
| 3pc Bathroom | 12`4" x 8`10" | Lower |
| Bedroom | 12`4" x 11`8" | Lower |
| Bedroom | 12`3" x 13`4" | Lower |
| Other | 17`10" x 10`6" | Lower |
| Game Room | 15`11" x 16`4" | Lower |
| Storage | 8`3" x 8`2" | Lower |
| Furnace/Utility Room | 9`2" x 9`5" | Lower |
| 2pc Bathroom | 5`2" x 4`11" | Main |
| Balcony | 17`10" x 11`9" | Main |
| Dining Room | 10`10" x 7`11" | Main |
| Foyer | 13`11" x 5`11" | Main |
| Kitchen | 13`0" x 16`5" | Main |
| Living Room | 14`0" x 16`10" | Main |
| Mud Room | 7`1" x 8`8" | Main |
| Office | 9`6" x 11`0" | Main |
| Covered Porch | 7`5" x 8`4" | Main |
| Pantry | 7`0" x 7`8" | Main |
| 4pc Bathroom | 6`9" x 8`11" | Second |
| 5pc Ensuite bath | 13`8" x 16`11" | Second |
| Bedroom | 10`2" x 14`7" | Second |
| Bedroom | 11`7" x 10`10" | Second |
| Bonus Room | 16`5" x 13`11" | Second |
| Laundry | 8`4" x 5`7" | Second |
| Bedroom - Primary | 12`9" x 16`8" | Second |
| Walk-In Closet | 7`2" x 6`5" | Second |

