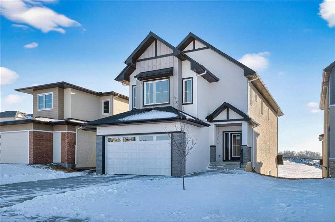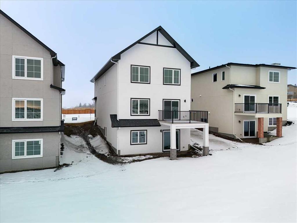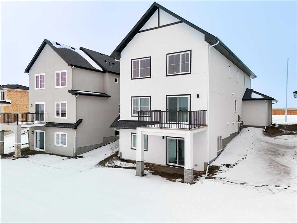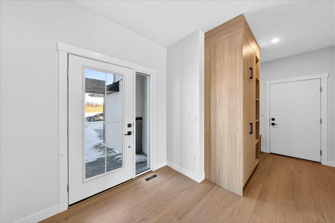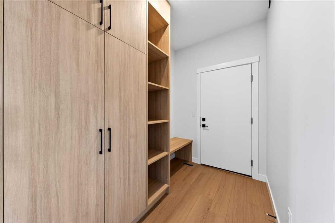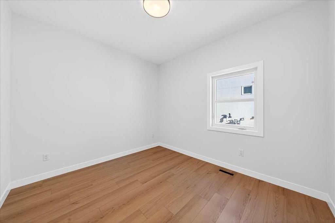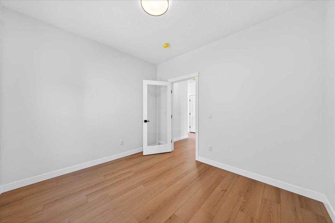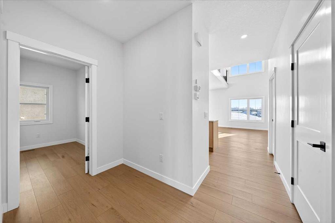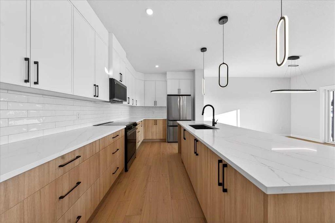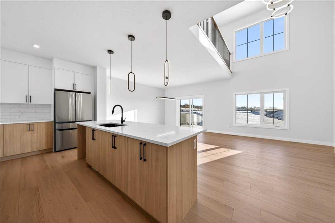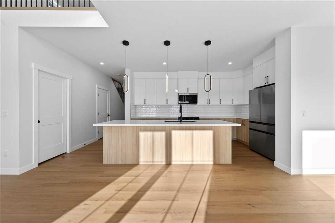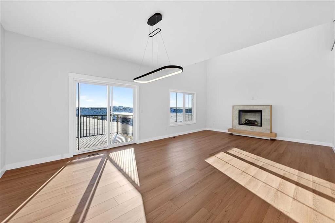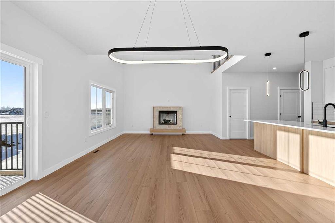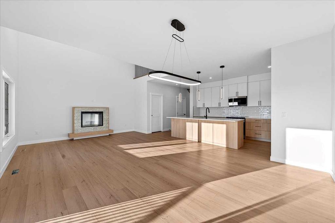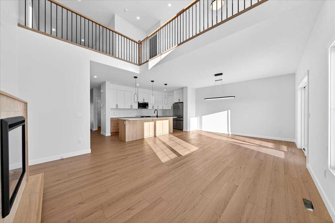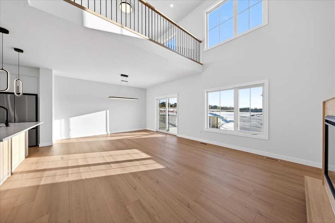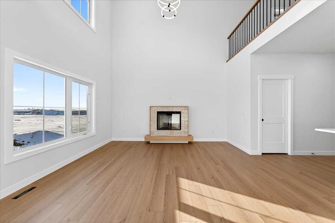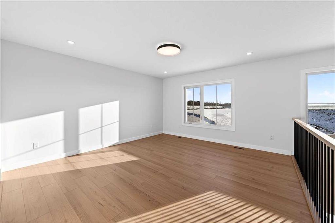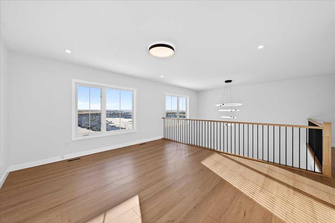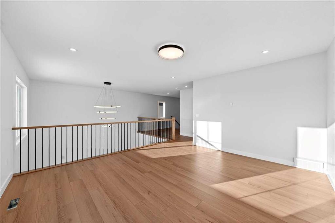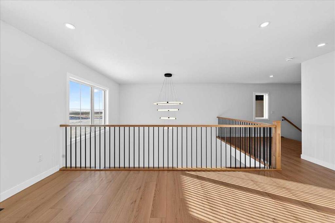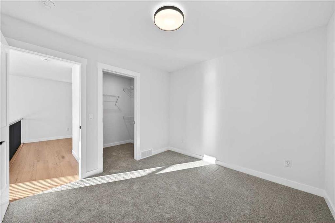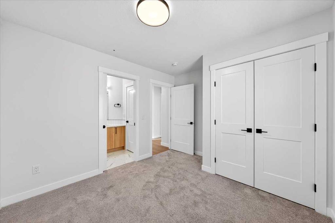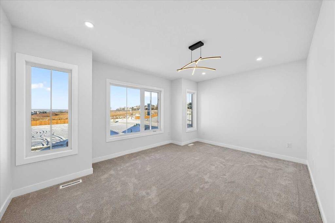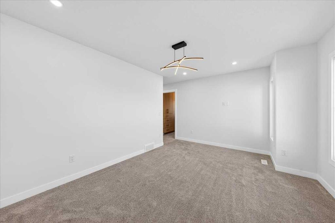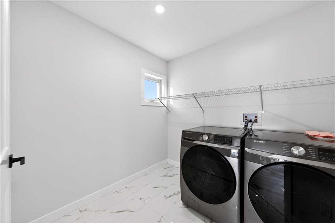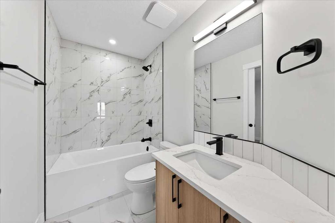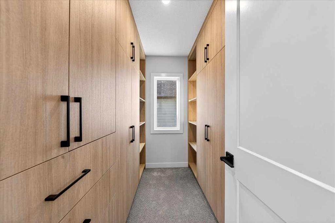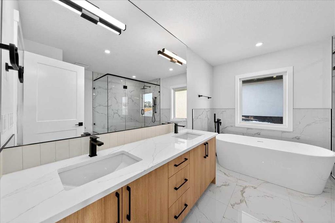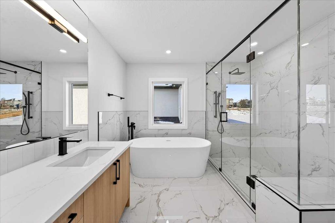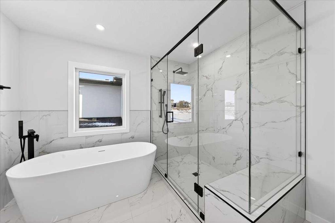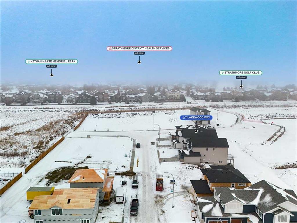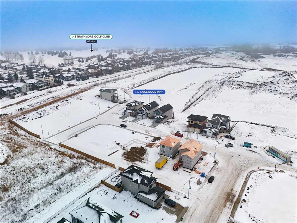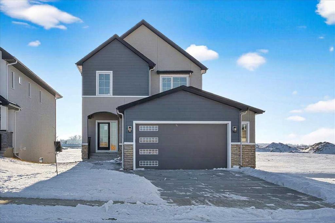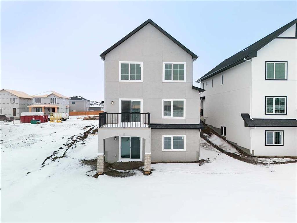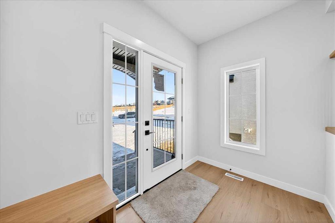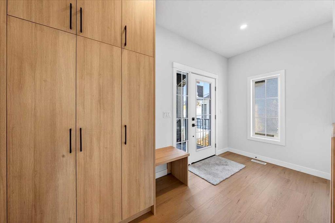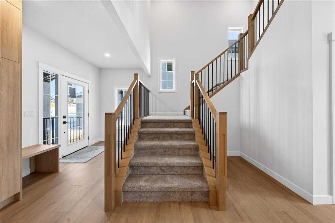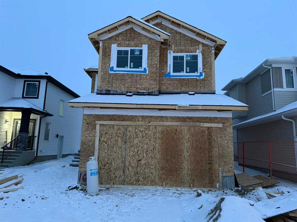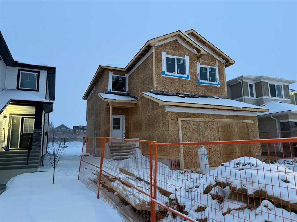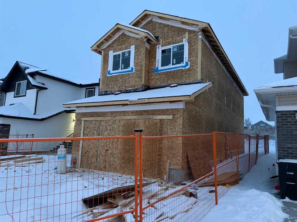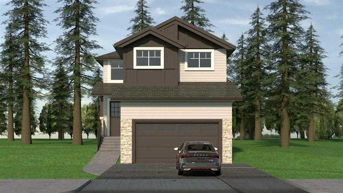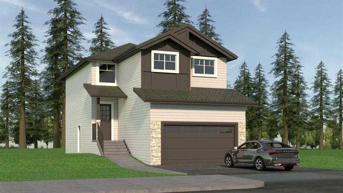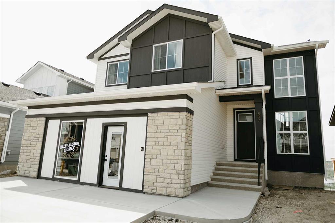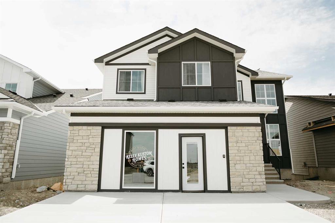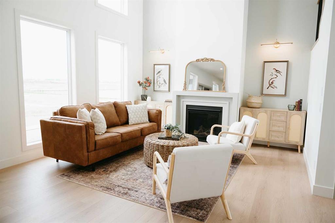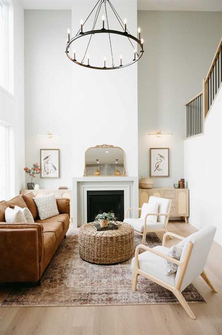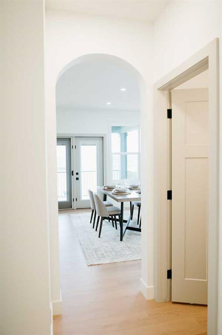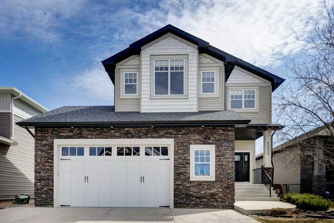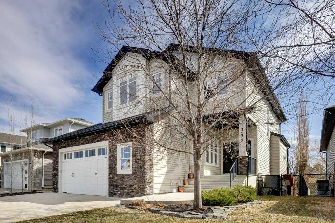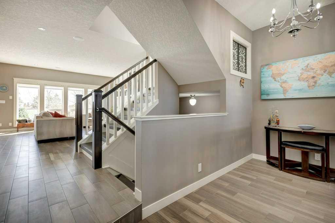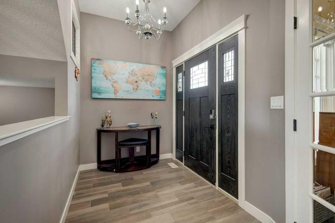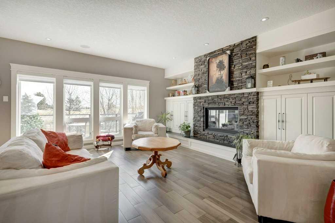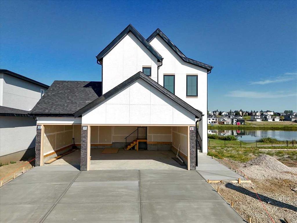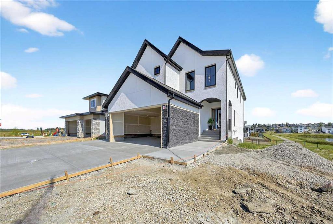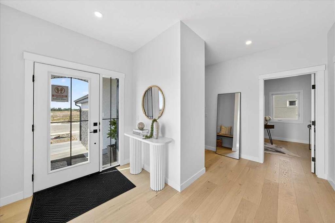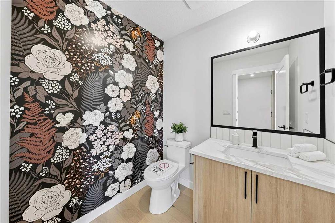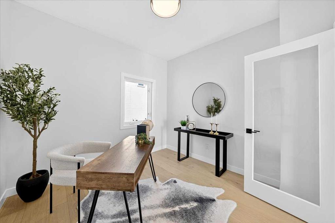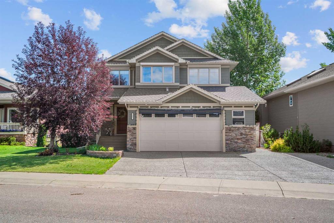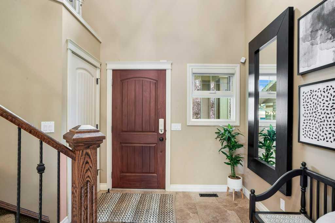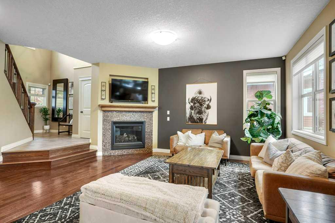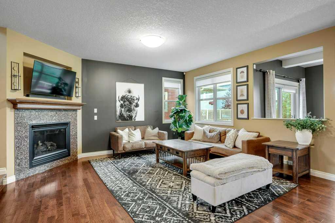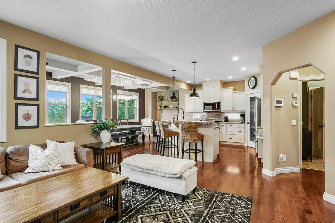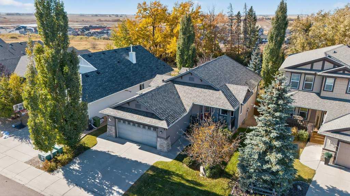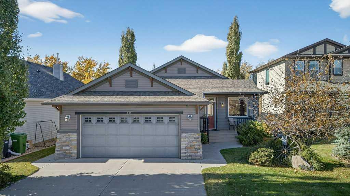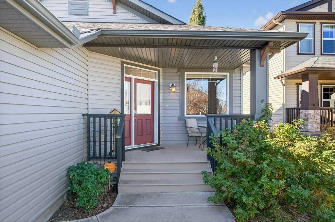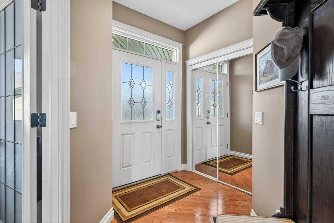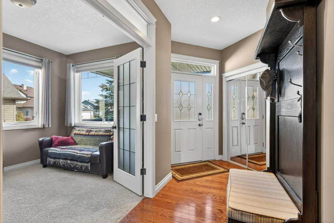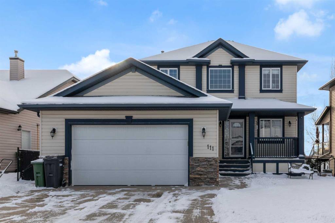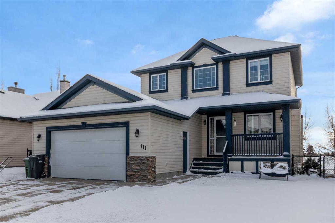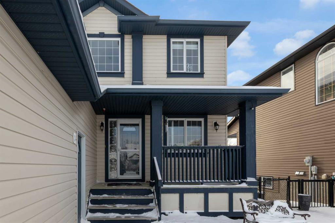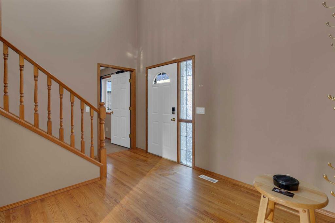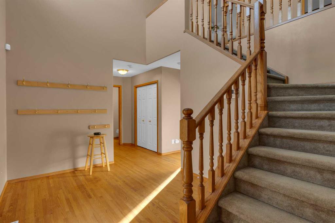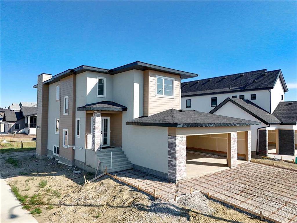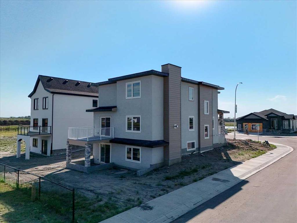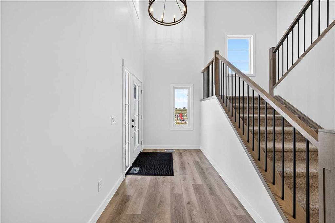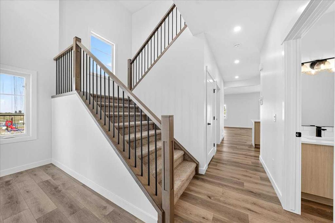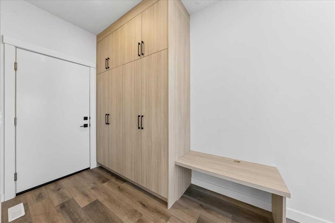7 Lakewood Way
Strathmore T1P 2J5
MLS® Number: A2283008
$ 795,000
3
BEDROOMS
2 + 1
BATHROOMS
2,345
SQUARE FEET
2025
YEAR BUILT
Welcome home to this beautiful family residence in the heart of Lakewood, backing onto scenic walking paths and a peaceful artificial stream. This spacious two storey home offers over 2,070 sqft of above grade living space and is perfectly designed for comfortable, everyday family living. The main floor features a bright and welcoming living room with a cozy fireplace, an open kitchen with pantry, and a generous dining area ideal for family meals and gatherings. A main-floor office provides a flexible space for working from home or homework time. The mudroom and convenient 2 piece bathroom help keep busy family life organized, while the oversized attached garage offers plenty of room for vehicles, bikes, and storage. Upstairs, you’ll find three well-sized bedrooms, including a relaxing primary retreat complete with a walk-in closet and a 5 piece ensuite. A spacious upper family/bonus room is perfect for movie nights, playtime, or a teen hangout. Upper-level laundry and an additional 4-piece bathroom add everyday convenience for growing families. The walkout full unfinished basement offers excellent future development potential — create additional living space, bedrooms, or a recreation area tailored to your family’s needs. Step outside and enjoy direct access to the artificial stream and walking paths, ideal for evening strolls, biking, and outdoor family time. Located in the highly desirable Lakewood community, families will appreciate the nearby tennis courts, playgrounds, and green spaces, along with close proximity to schools, parks, and amenities. This is a wonderful opportunity to settle into a welcoming neighborhood and truly feel at home.
| COMMUNITY | Lakewood Meadows |
| PROPERTY TYPE | Detached |
| BUILDING TYPE | House |
| STYLE | 2 Storey |
| YEAR BUILT | 2025 |
| SQUARE FOOTAGE | 2,345 |
| BEDROOMS | 3 |
| BATHROOMS | 3.00 |
| BASEMENT | Full |
| AMENITIES | |
| APPLIANCES | Dishwasher, Dryer, Electric Range, Microwave Hood Fan, Refrigerator, Washer |
| COOLING | None |
| FIREPLACE | Electric, Living Room |
| FLOORING | Carpet, Tile, Vinyl |
| HEATING | Fireplace(s), Forced Air, Natural Gas |
| LAUNDRY | Laundry Room, Upper Level |
| LOT FEATURES | Backs on to Park/Green Space, Close to Clubhouse, Creek/River/Stream/Pond, Lake, Sloped Down, Views |
| PARKING | Double Garage Attached, Driveway, Garage Door Opener, Garage Faces Front |
| RESTRICTIONS | None Known |
| ROOF | Asphalt Shingle |
| TITLE | Fee Simple |
| BROKER | CIR Realty |
| ROOMS | DIMENSIONS (m) | LEVEL |
|---|---|---|
| Dining Room | 10`9" x 14`8" | Main |
| Foyer | 7`8" x 8`2" | Main |
| Kitchen | 15`3" x 9`5" | Main |
| Living Room | 13`3" x 14`8" | Main |
| Pantry | 4`0" x 6`2" | Main |
| 2pc Bathroom | 5`2" x 5`11" | Main |
| Den | 9`11" x 11`2" | Upper |
| 4pc Bathroom | 5`0" x 8`8" | Upper |
| 5pc Ensuite bath | 11`7" x 10`3" | Upper |
| Bedroom | 10`0" x 10`7" | Upper |
| Bedroom | 10`0" x 11`3" | Upper |
| Bedroom - Primary | 15`3" x 11`5" | Upper |
| Family Room | 13`10" x 14`8" | Upper |
| Laundry | 8`3" x 7`7" | Upper |
| Walk-In Closet | 8`4" x 7`0" | Upper |
| Walk-In Closet | 5`0" x 5`5" | Upper |

